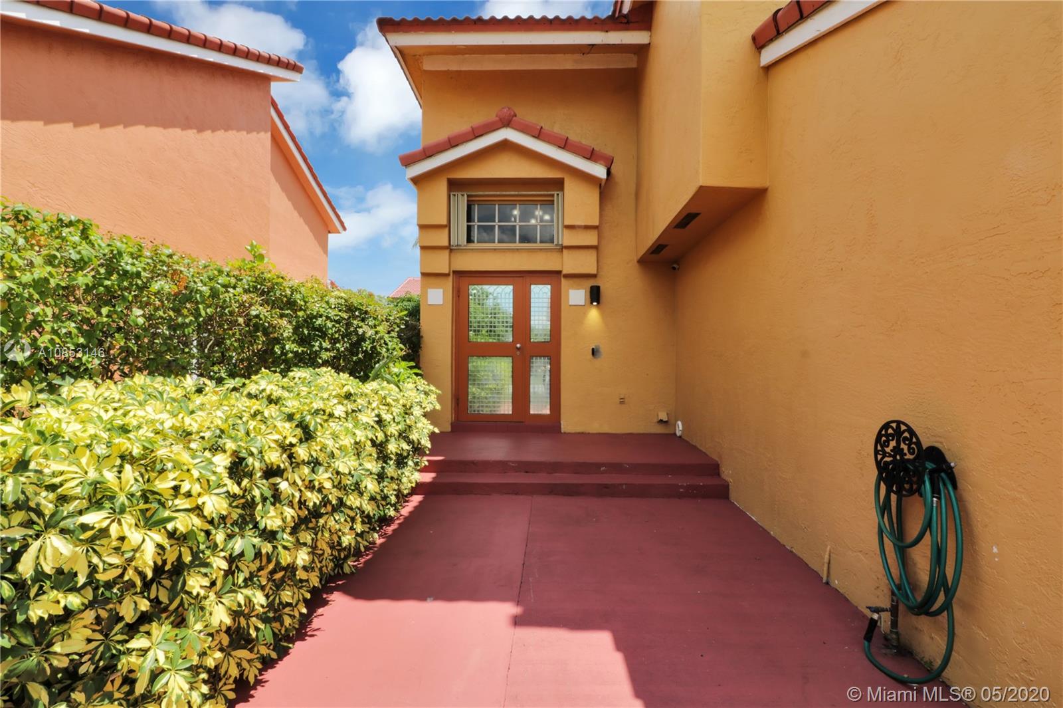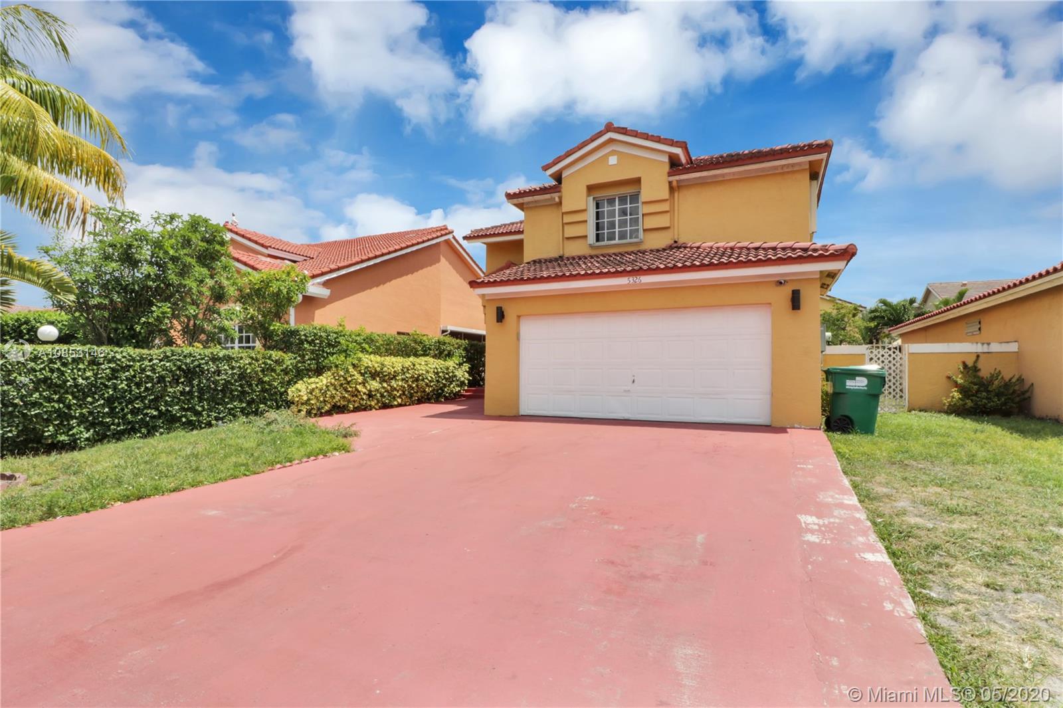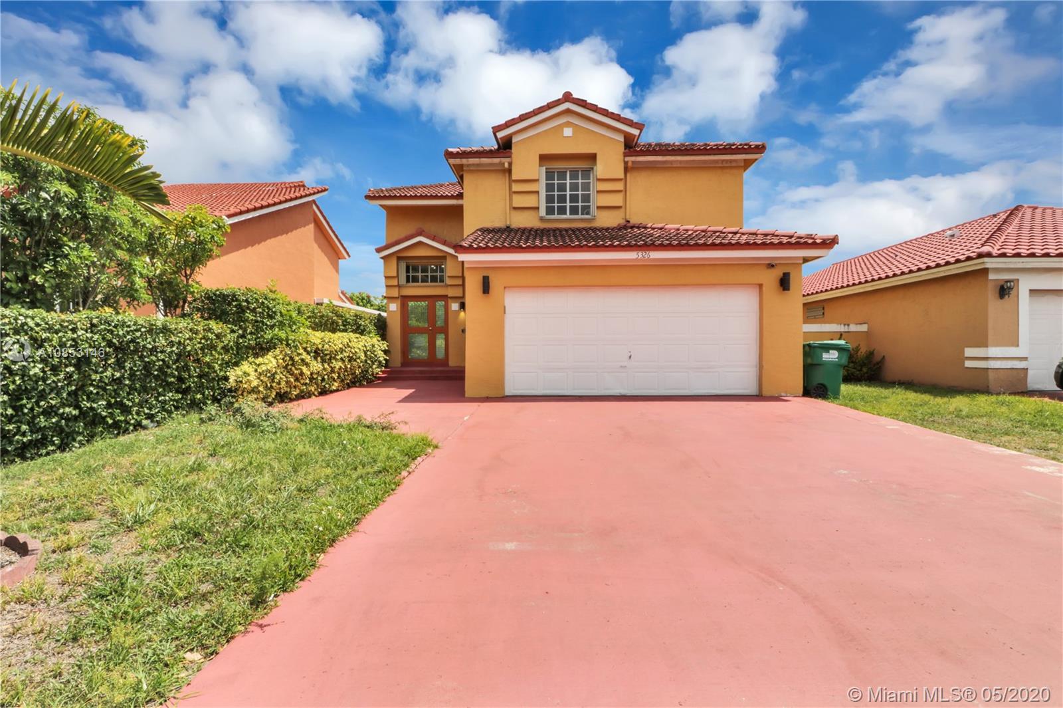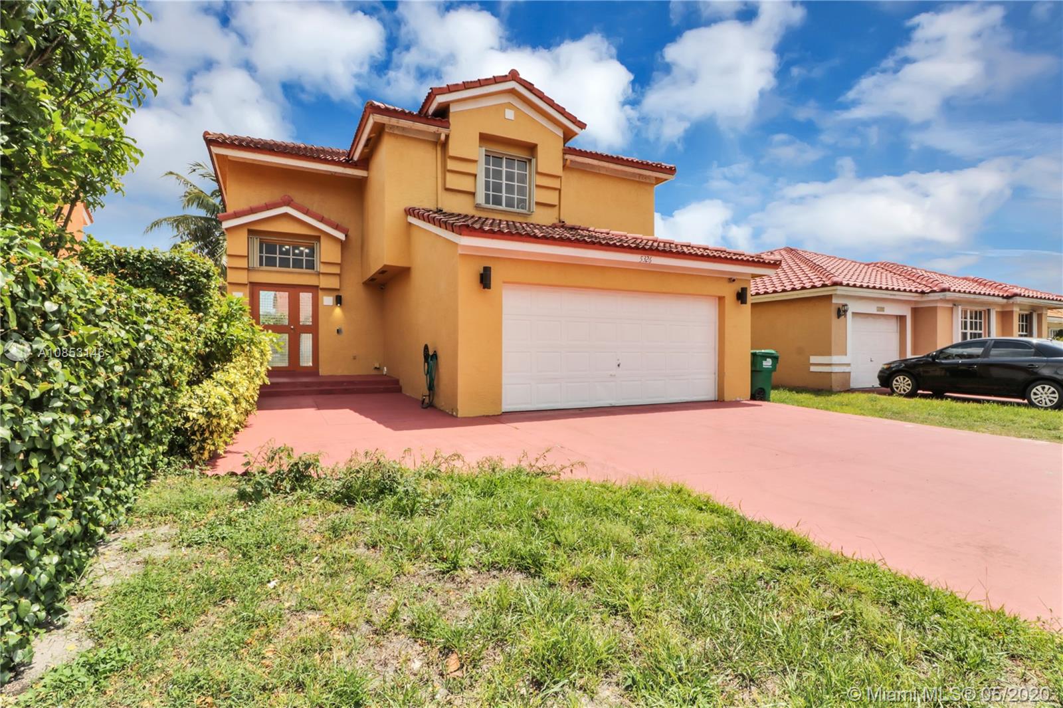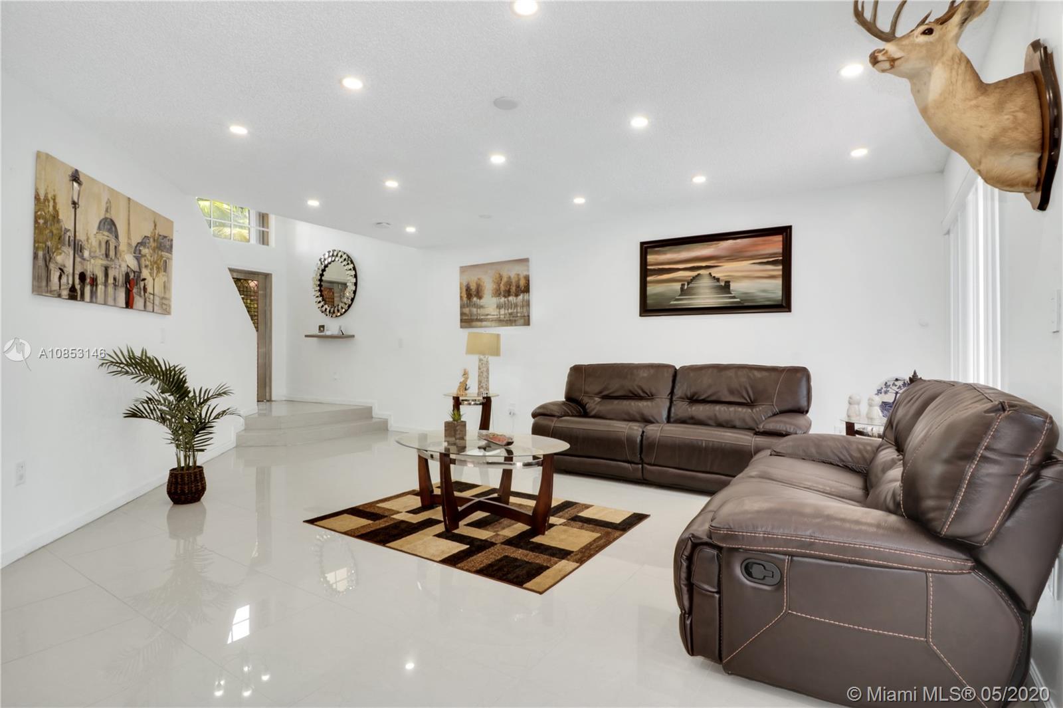$375,000
$395,000
5.1%For more information regarding the value of a property, please contact us for a free consultation.
5326 NW 190th St Miami Gardens, FL 33055
4 Beds
3 Baths
1,864 SqFt
Key Details
Sold Price $375,000
Property Type Single Family Home
Sub Type Single Family Residence
Listing Status Sold
Purchase Type For Sale
Square Footage 1,864 sqft
Price per Sqft $201
Subdivision Monterrey 2Nd Addn
MLS Listing ID A10853146
Sold Date 07/10/20
Style Two Story
Bedrooms 4
Full Baths 2
Half Baths 1
Construction Status Resale
HOA Fees $68/mo
HOA Y/N Yes
Year Built 1995
Annual Tax Amount $5,285
Tax Year 2019
Contingent No Contingencies
Lot Size 4,369 Sqft
Property Description
Beautiful Pool 4 bedroom, 2.5 bath home, 2 garage 2 story home. Accordion Shutters. Custom metal framed front door. Porcelain floors on the first floor, wood flooring on the 2nd floor. Upgraded kitchen with stainless steel appliances, granite counter tops. Renovated Bathrooms with frame less shower. Large fenced back yard space. Low HOA / fenced and gated community with community pool and rec facilities. Priced to sell, won't last!The AC unit was replace 1 year ago with 5 ton Carrier unit inside and out also tankless water heater , led lights thought the dinning and living rooms , under cabinet kitchen led lights. We also upgraded the electrical system and put a brand new garbage dispose. We also but led light in the soffit of the house with landscape lights.
Location
State FL
County Miami-dade County
Community Monterrey 2Nd Addn
Area 21
Interior
Interior Features Breakfast Area, Closet Cabinetry, Dining Area, Separate/Formal Dining Room, Eat-in Kitchen, First Floor Entry, Pantry, Walk-In Closet(s), Attic
Heating Electric
Cooling Electric
Flooring Ceramic Tile
Furnishings Unfurnished
Appliance Dishwasher, Electric Range, Disposal, Microwave, Refrigerator
Exterior
Exterior Feature Fence, Lighting, Room For Pool, Storm/Security Shutters
Parking Features Attached
Garage Spaces 2.0
Carport Spaces 4
Pool None, Community
Community Features Pool
Utilities Available Cable Available
View Y/N No
View None
Roof Type Spanish Tile
Garage Yes
Building
Lot Description < 1/4 Acre
Faces North
Story 2
Sewer Public Sewer
Water Public
Architectural Style Two Story
Level or Stories Two
Structure Type Block
Construction Status Resale
Others
Pets Allowed Size Limit, Yes
HOA Fee Include Security
Senior Community No
Tax ID 30-21-06-032-0610
Security Features Smoke Detector(s)
Acceptable Financing Cash, Conventional, VA Loan
Listing Terms Cash, Conventional, VA Loan
Financing FHA
Special Listing Condition Listed As-Is
Pets Allowed Size Limit, Yes
Read Less
Want to know what your home might be worth? Contact us for a FREE valuation!

Our team is ready to help you sell your home for the highest possible price ASAP
Bought with The Keyes Company

