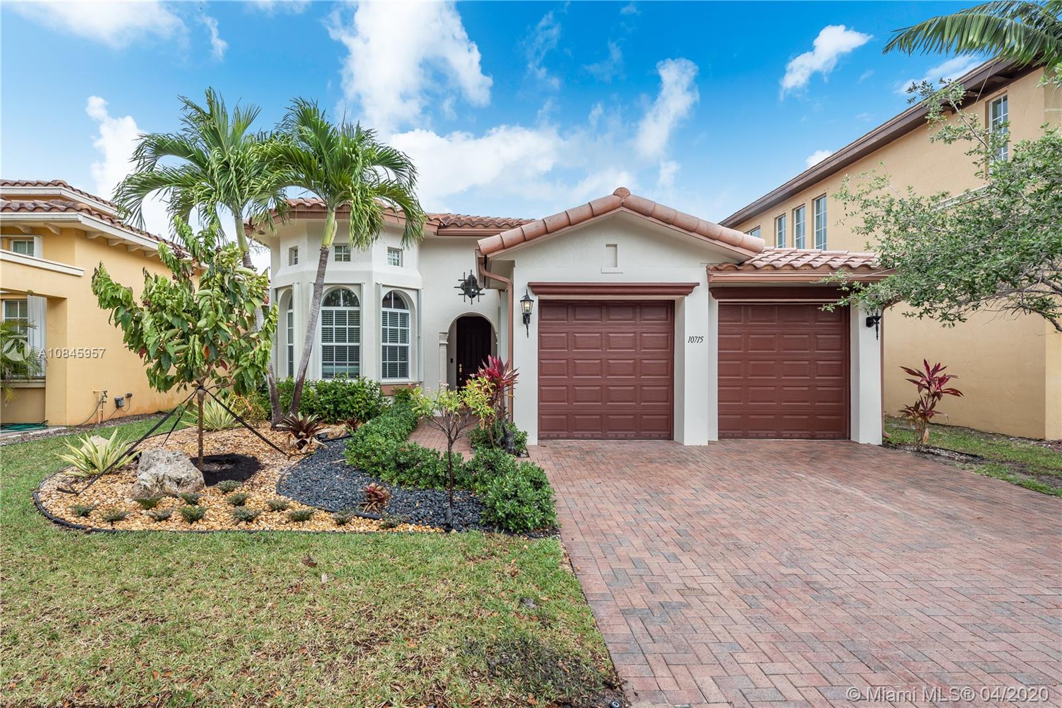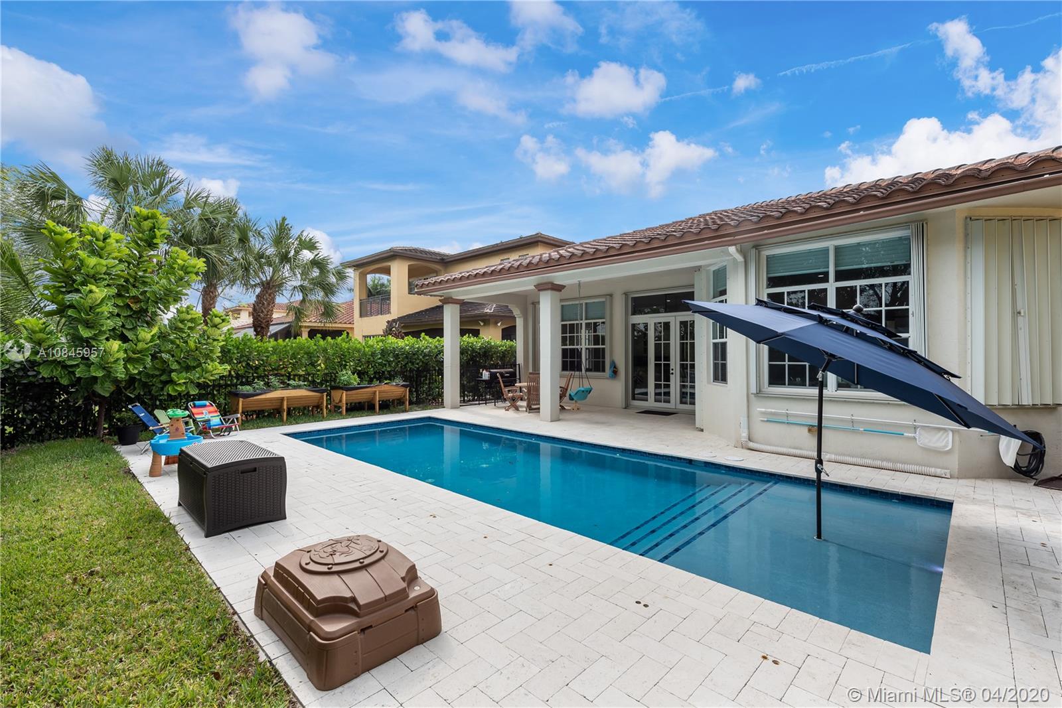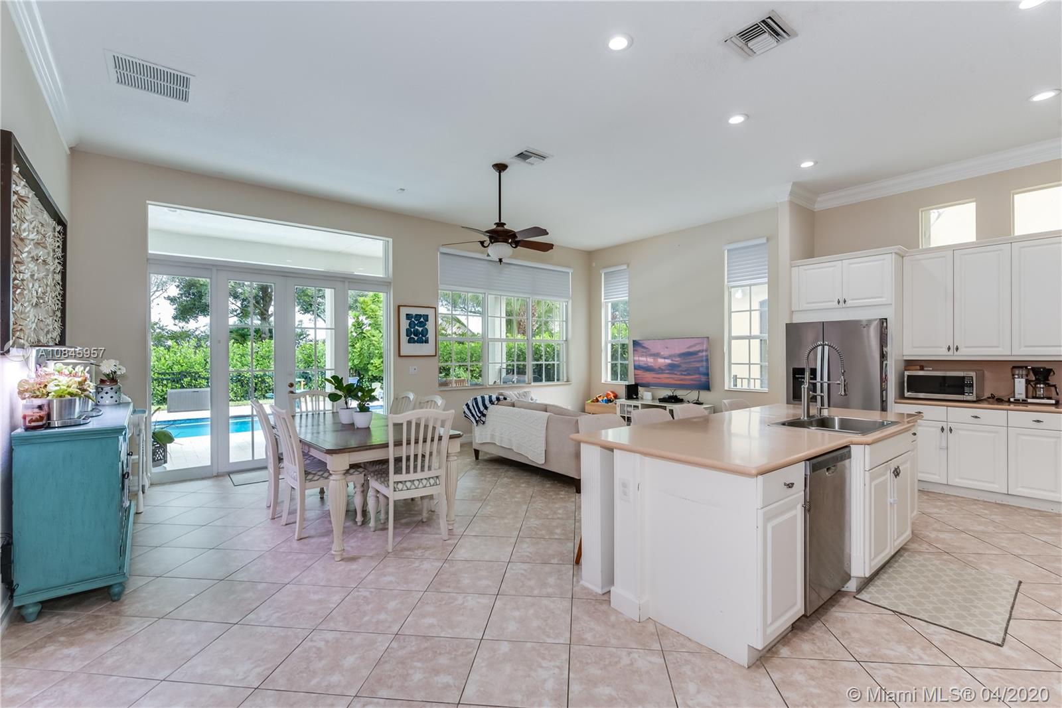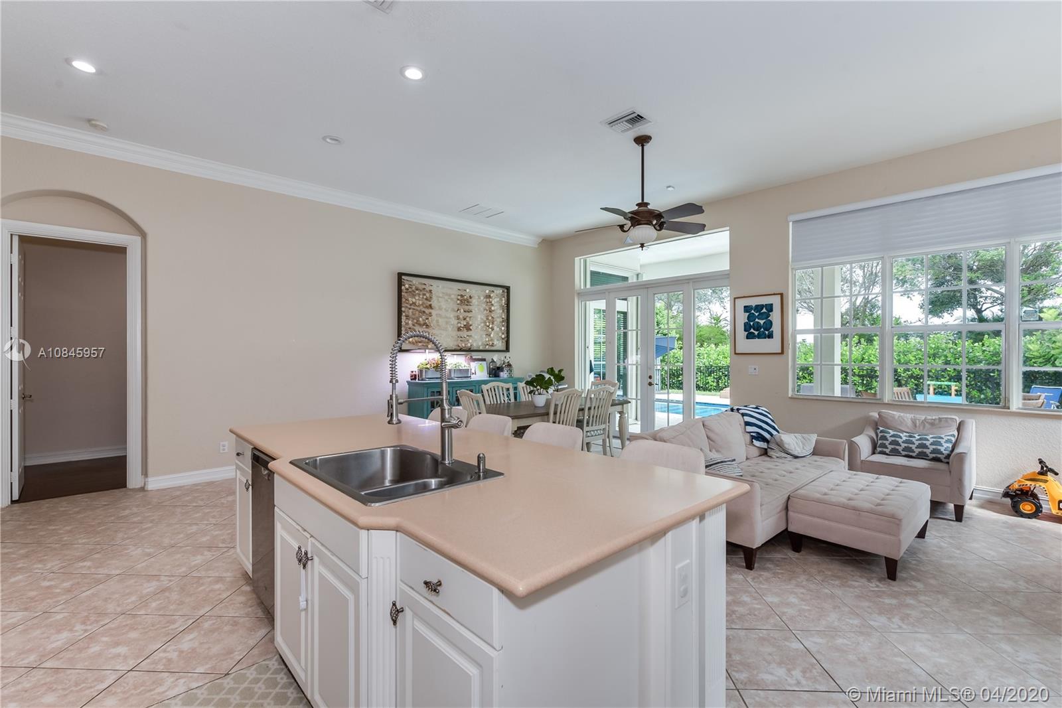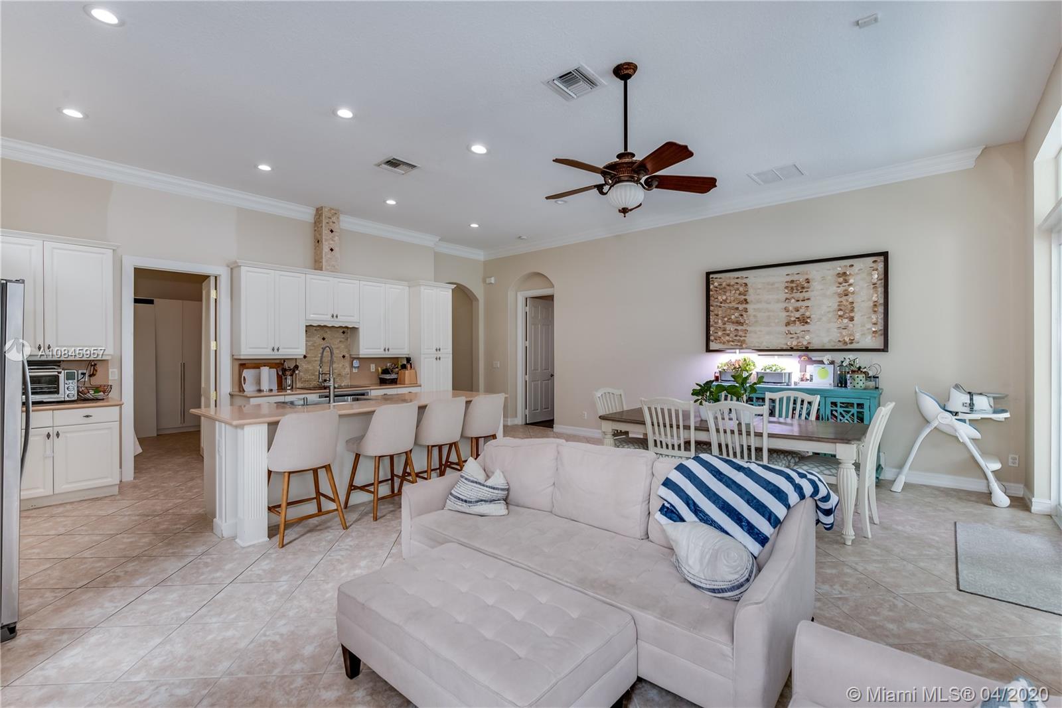$495,000
$509,000
2.8%For more information regarding the value of a property, please contact us for a free consultation.
10715 NW 83rd Ct Parkland, FL 33076
4 Beds
3 Baths
2,150 SqFt
Key Details
Sold Price $495,000
Property Type Single Family Home
Sub Type Single Family Residence
Listing Status Sold
Purchase Type For Sale
Square Footage 2,150 sqft
Price per Sqft $230
Subdivision Heron Bay Northeast
MLS Listing ID A10845957
Sold Date 05/22/20
Style Detached,One Story
Bedrooms 4
Full Baths 2
Half Baths 1
Construction Status Resale
HOA Fees $210/mo
HOA Y/N Yes
Year Built 2005
Annual Tax Amount $8,537
Tax Year 2019
Contingent Backup Contract/Call LA
Lot Size 6,618 Sqft
Property Description
Welcome home to this gorgeous & beautifully upgraded property with a pool located in the prestigious & exclusive community, Heron Bay in Parkland. This property features a commodious layout with a split bedroom plan. An open concept eat-in kitchen with SS appliances, wood cabinets & plenty of counter space. Tile & wood floors throughout. Large master bedroom with a high ceiling, 2 walk-in closets & a master bathroom upgraded with a stunning contemporary design & top-of-the-line material. Spacious guest bedrooms. Indoor laundry with washer & dryer. Walk out to your private oasis in the backyard with tropical landscaping, a sparkling pool & covered patio, perfect for relaxing or hosting family & friends. This property also features a 2 car garage, accordion shutters throughout & much more!!
Location
State FL
County Broward County
Community Heron Bay Northeast
Area 3614
Interior
Interior Features Breakfast Bar, Bedroom on Main Level, Dining Area, Separate/Formal Dining Room, French Door(s)/Atrium Door(s), First Floor Entry, Kitchen/Dining Combo, Main Level Master, Split Bedrooms, Walk-In Closet(s)
Heating Other
Cooling Central Air
Flooring Tile, Wood
Furnishings Unfurnished
Window Features Arched,Blinds,Impact Glass
Appliance Dryer, Dishwasher, Electric Water Heater, Disposal, Refrigerator, Self Cleaning Oven, Washer
Exterior
Exterior Feature Patio, Storm/Security Shutters
Parking Features Attached
Garage Spaces 2.0
Pool In Ground, Pool
Community Features Clubhouse, Gated, Other
View Garden
Roof Type Other
Porch Patio
Garage Yes
Building
Lot Description Sprinklers Automatic, < 1/4 Acre
Faces South
Story 1
Sewer Public Sewer
Water Public
Architectural Style Detached, One Story
Structure Type Block
Construction Status Resale
Schools
Elementary Schools Park Trails
Middle Schools Westglades
High Schools Marjory Stoneman Douglas
Others
Pets Allowed Conditional, Yes
HOA Fee Include Common Areas,Maintenance Structure,Recreation Facilities,Security
Senior Community No
Tax ID 474132020130
Security Features Gated Community,Smoke Detector(s)
Acceptable Financing Cash, Conventional, FHA, VA Loan
Listing Terms Cash, Conventional, FHA, VA Loan
Financing Conventional
Special Listing Condition Listed As-Is
Pets Allowed Conditional, Yes
Read Less
Want to know what your home might be worth? Contact us for a FREE valuation!

Our team is ready to help you sell your home for the highest possible price ASAP
Bought with RE/MAX Park Creek Realty Inc

