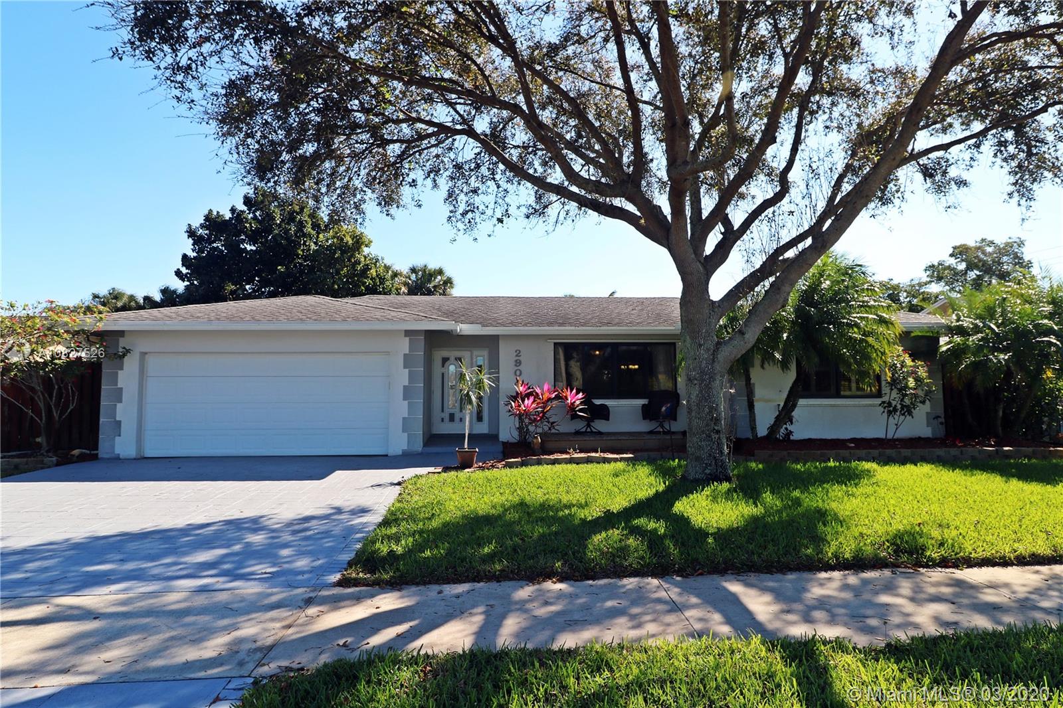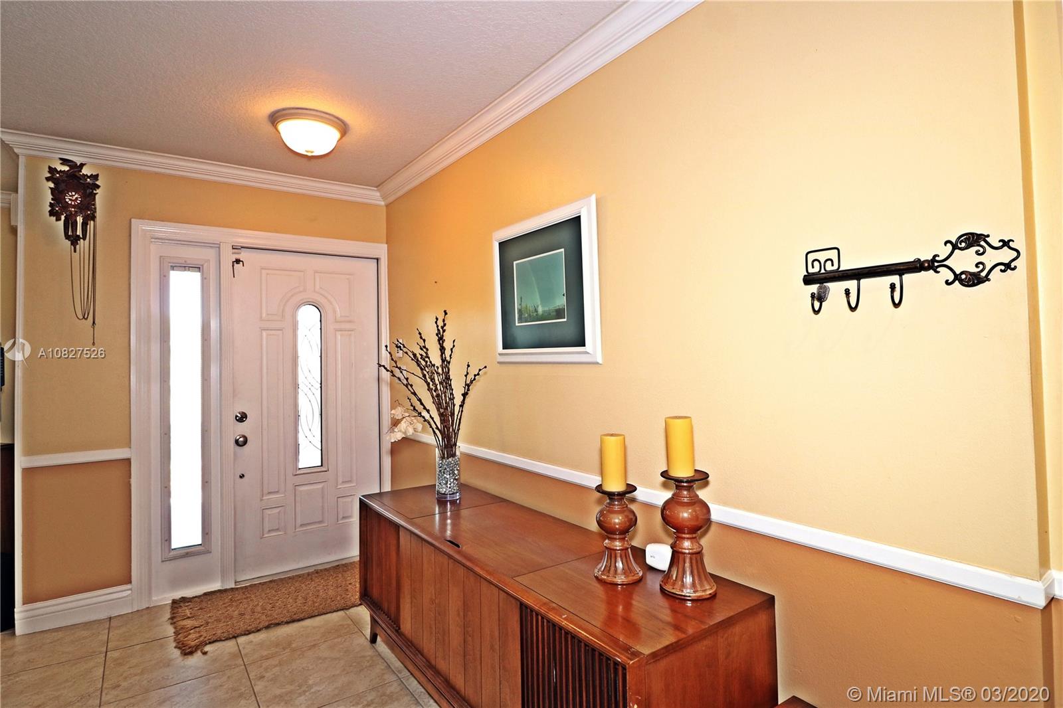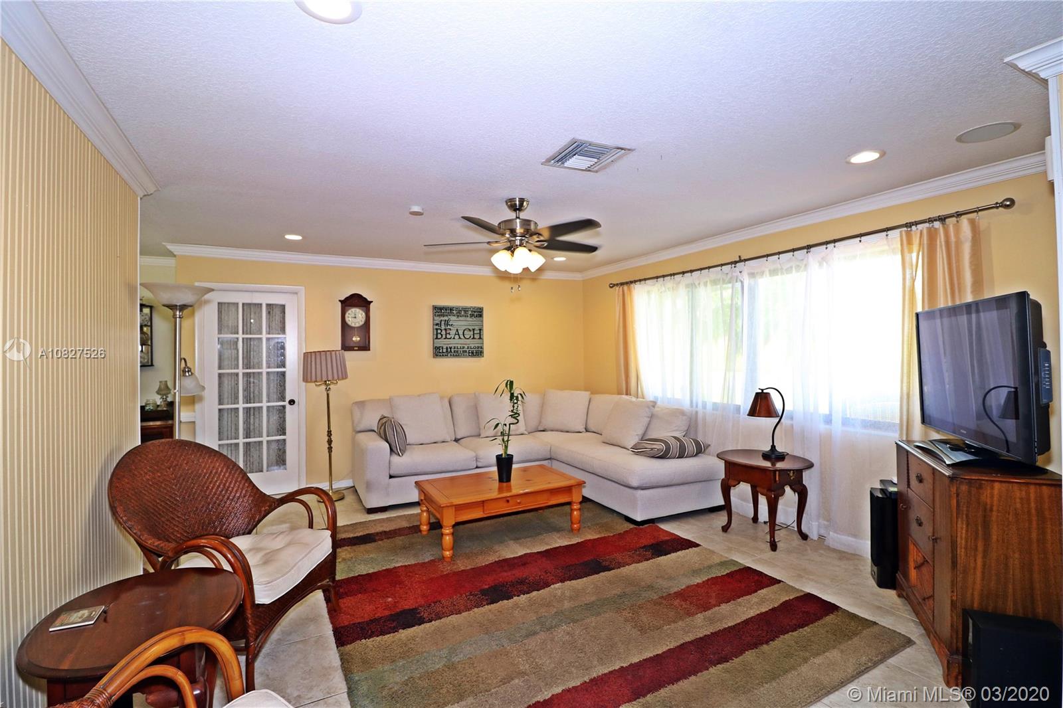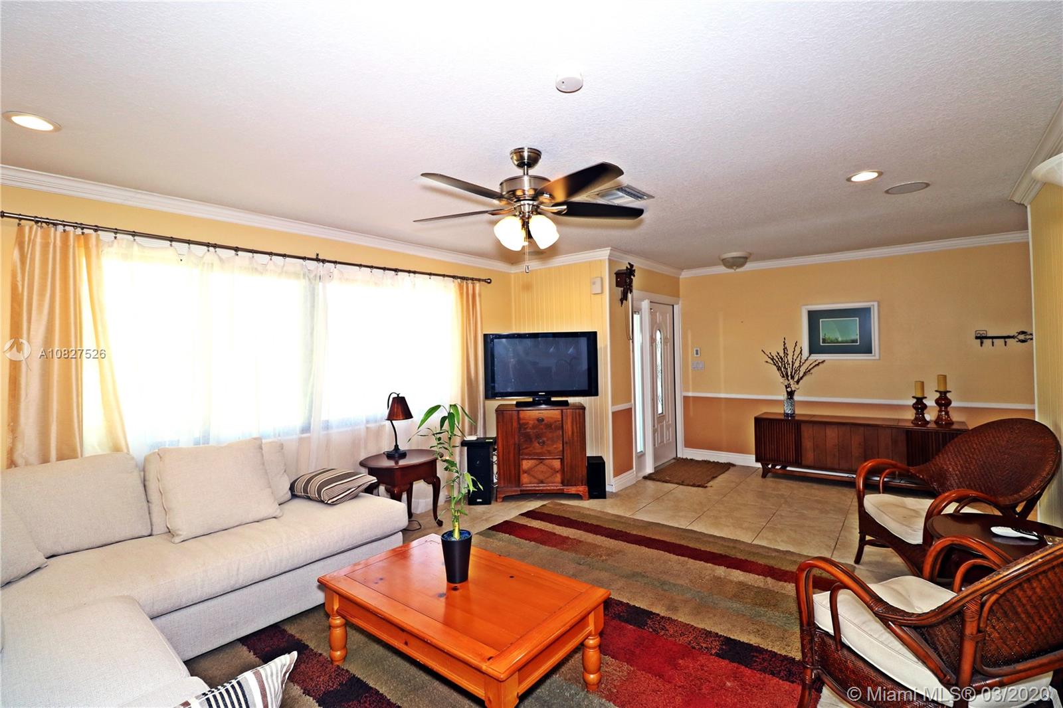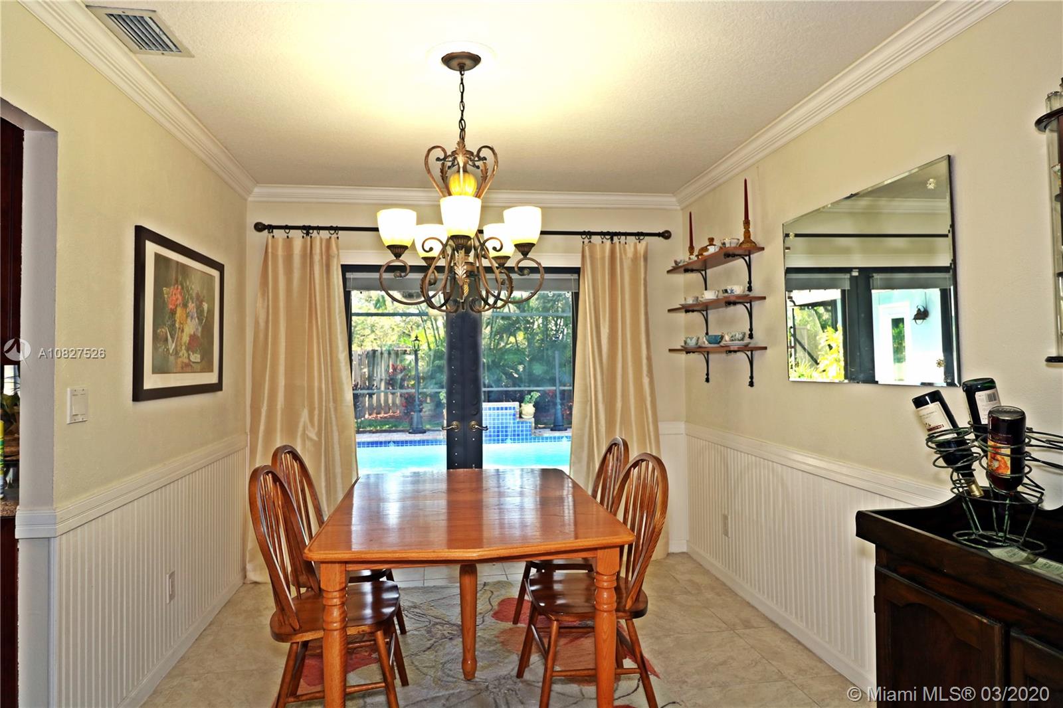$442,500
$442,500
For more information regarding the value of a property, please contact us for a free consultation.
2904 SW 79th Terrace Davie, FL 33328
3 Beds
2 Baths
1,750 SqFt
Key Details
Sold Price $442,500
Property Type Single Family Home
Sub Type Single Family Residence
Listing Status Sold
Purchase Type For Sale
Square Footage 1,750 sqft
Price per Sqft $252
Subdivision Arrowhead Golf And Tennis
MLS Listing ID A10827526
Sold Date 05/01/20
Style Ranch,One Story
Bedrooms 3
Full Baths 2
Construction Status Unknown
HOA Y/N No
Year Built 1974
Annual Tax Amount $5,586
Tax Year 2019
Contingent Pending Inspections
Lot Size 7,524 Sqft
Property Description
Excellent central location in the heart of Davie, enjoy the South Florida tropical lifestyle in this one-story pool home, features three bedrooms, two baths, family room, two-car garage, split floor plan, screened heated pool and lanai, french doors, fenced patio, upgraded kitchen granite counters, no homeowners association, close to golf courses, universities, schools, shopping, dining and much more. ** American Home Shield Home Warranty
Location
State FL
County Broward County
Community Arrowhead Golf And Tennis
Area 3880
Direction I-595 exit on University Drive south, continue south on University Drive and turn west (right) on SW 30 Street, then turn north (right) on 79 Terrace to the property, the second one on your right.
Interior
Interior Features Breakfast Bar, Bedroom on Main Level, Dining Area, Separate/Formal Dining Room, French Door(s)/Atrium Door(s), First Floor Entry, Main Level Master, Split Bedrooms
Heating Central, Electric
Cooling Central Air, Ceiling Fan(s), Electric
Flooring Tile, Wood
Furnishings Unfurnished
Window Features Blinds,Drapes,Plantation Shutters
Appliance Dishwasher, Electric Range, Electric Water Heater, Disposal, Microwave, Refrigerator
Laundry Washer Hookup, Dryer Hookup, In Garage
Exterior
Exterior Feature Enclosed Porch, Fence, Lighting, Patio
Parking Features Attached
Garage Spaces 2.0
Pool Concrete, Heated, In Ground, Pool Equipment, Pool, Screen Enclosure
Utilities Available Cable Available, Underground Utilities
View Y/N No
View None
Roof Type Shingle
Porch Patio, Porch, Screened
Garage Yes
Building
Lot Description Sprinkler System, < 1/4 Acre
Faces West
Story 1
Sewer Public Sewer
Water Public
Architectural Style Ranch, One Story
Structure Type Block
Construction Status Unknown
Schools
Elementary Schools Silver Ridge
Middle Schools Indian Ridge
High Schools Western
Others
Pets Allowed No Pet Restrictions, Yes
Senior Community No
Tax ID 504121050020
Security Features Smoke Detector(s)
Acceptable Financing Cash, Conventional, FHA, VA Loan
Listing Terms Cash, Conventional, FHA, VA Loan
Financing Conventional
Special Listing Condition Corporate Listing, Listed As-Is
Pets Allowed No Pet Restrictions, Yes
Read Less
Want to know what your home might be worth? Contact us for a FREE valuation!

Our team is ready to help you sell your home for the highest possible price ASAP
Bought with Brokers, LLC

