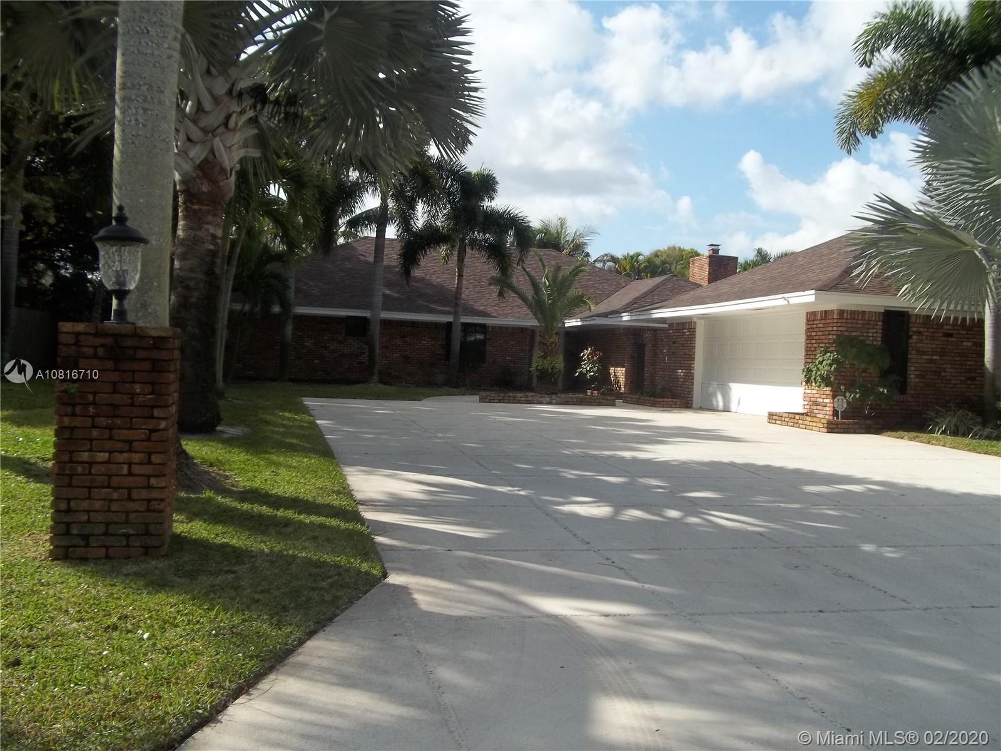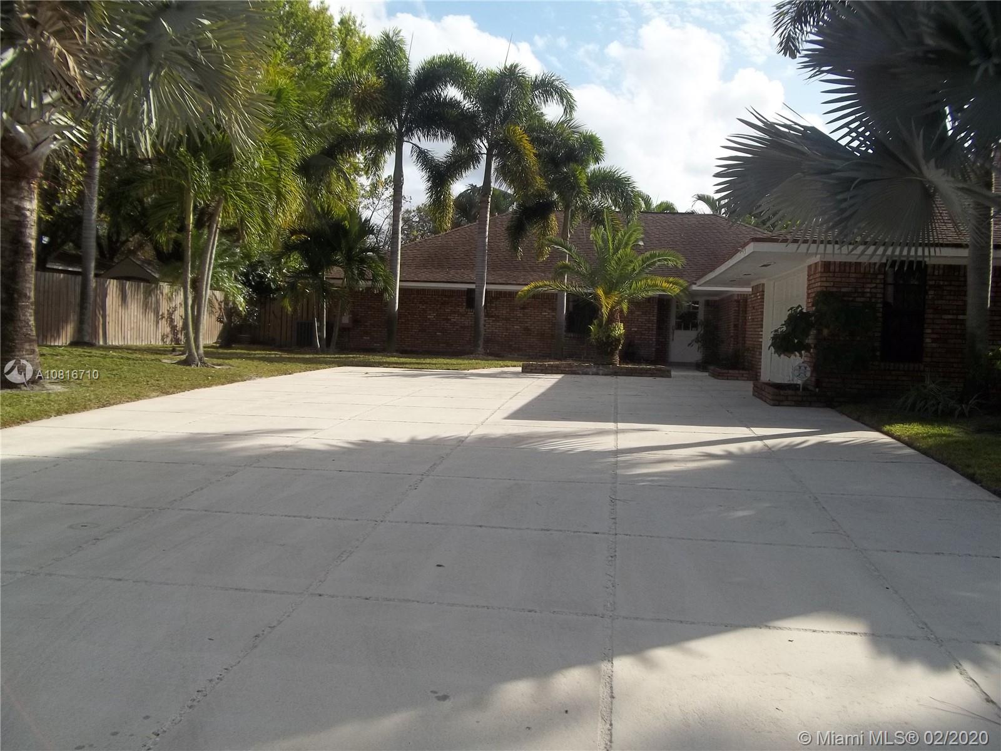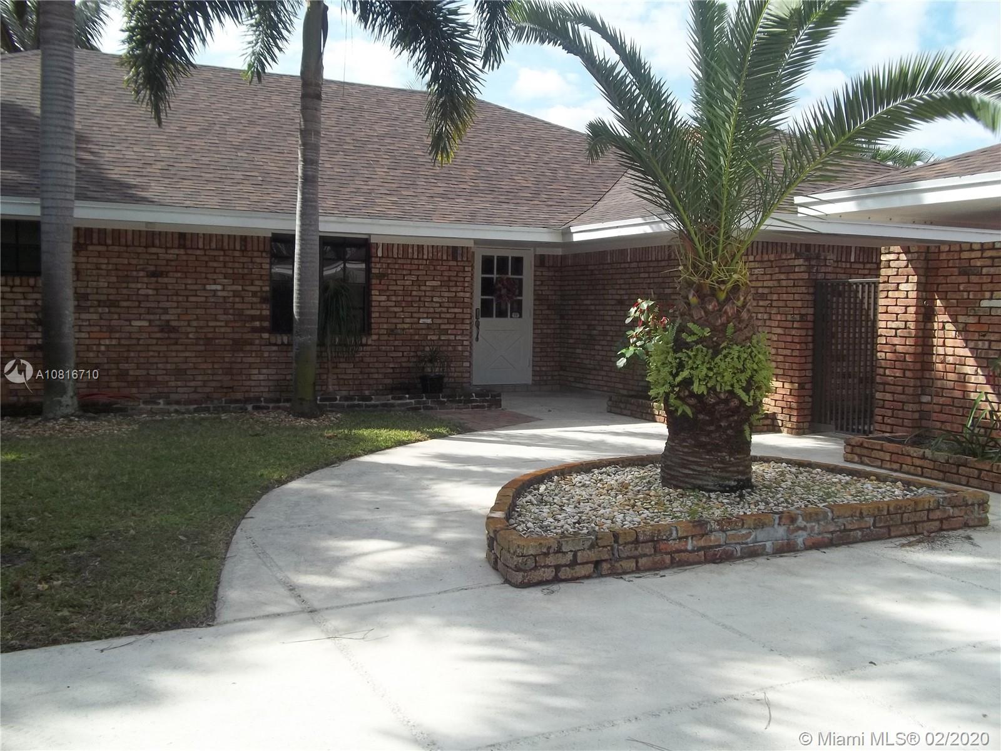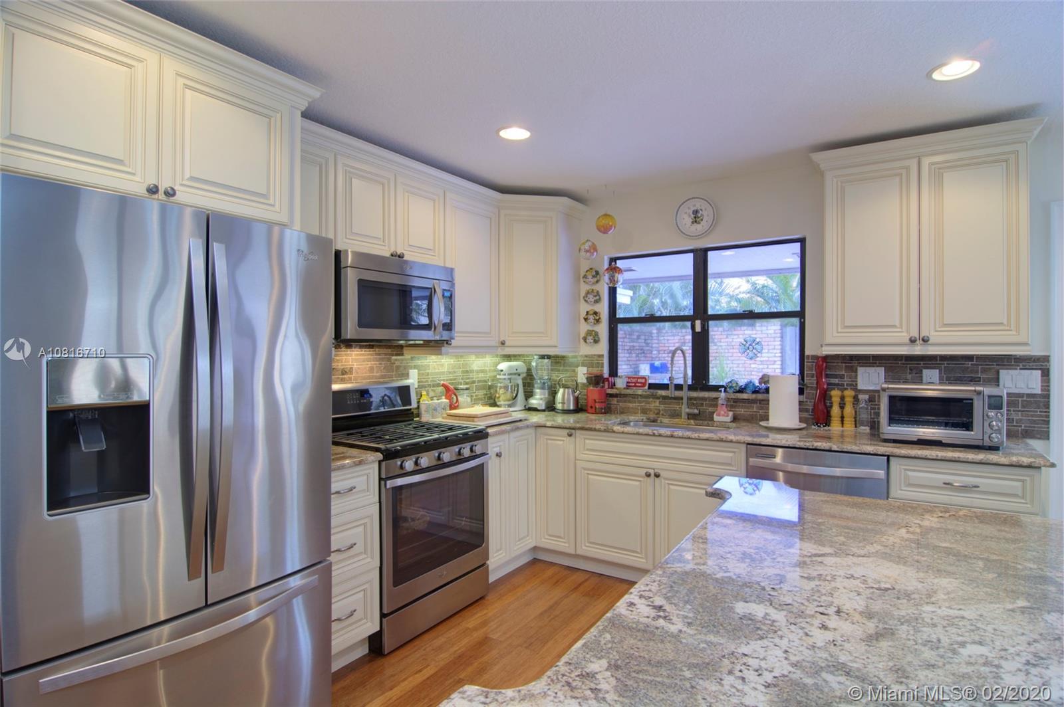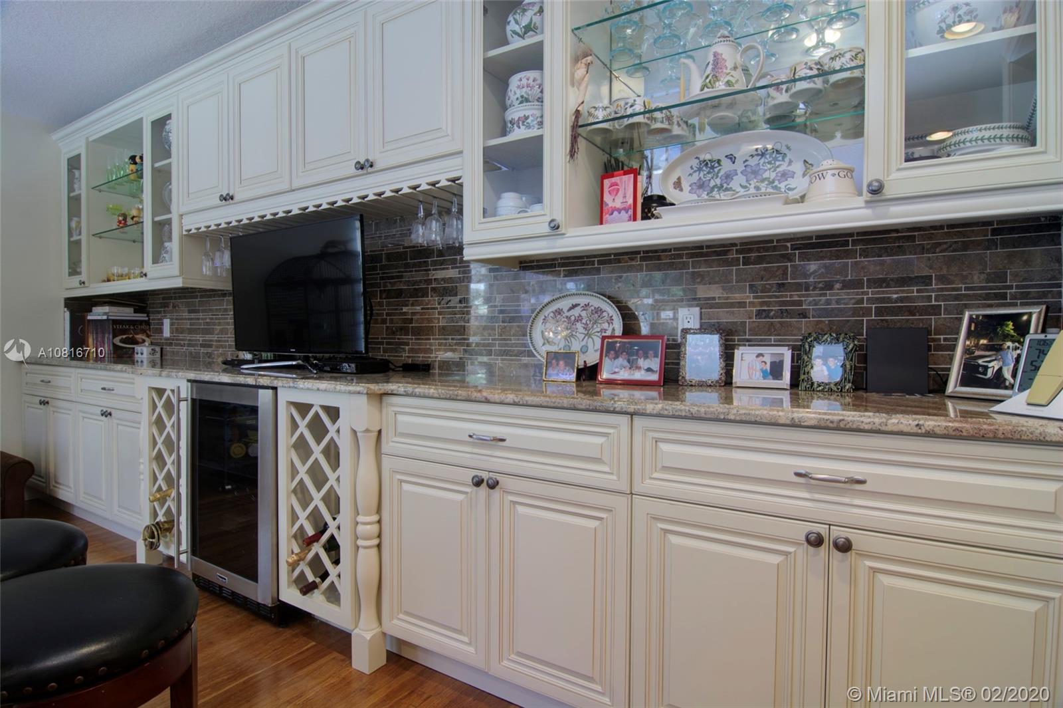$535,000
$557,000
3.9%For more information regarding the value of a property, please contact us for a free consultation.
10880 SE Seminole Terrace Tequesta, FL 33469
3 Beds
2 Baths
2,144 SqFt
Key Details
Sold Price $535,000
Property Type Single Family Home
Sub Type Single Family Residence
Listing Status Sold
Purchase Type For Sale
Square Footage 2,144 sqft
Price per Sqft $249
Subdivision Hyland Terrace Properties
MLS Listing ID A10816710
Sold Date 07/07/20
Style Detached,One Story
Bedrooms 3
Full Baths 2
Construction Status Resale
HOA Y/N No
Year Built 1983
Annual Tax Amount $5,890
Tax Year 2019
Contingent Pending Inspections
Lot Size 0.287 Acres
Property Description
"Chicago" Brick Pool home w/NO HOA! 30' X 60' concrete driveway w/extra parking space for vehicles/RV/boat. Wonderful gourmet kitchen w/breakfast area, center island seating, granite, extra cabinetry w/wine cooler & SS appl. incl. gas stove. Brand new roof Feb. 2020. Home substantially remodeled in 2014, incl. kitchen, baths, a/c & bamboo/porcelain tile floors. Beautiful brick woodburning fireplace in LR. French doors lead to large covered scr. patio w/brick columns. Private courtyard off kitchen w/gas hookup + brick BBQ. Roof has a 4 ft overhang for weather protection. New gas water heater 2019, Security system + many other updates & extras! Great lot w/mature palms. Quiet dead end street w/State Park property across the street. Ideal location - Martin County w/Tequesta area conveniences.
Location
State FL
County Martin County
Community Hyland Terrace Properties
Area 5060
Direction US #1 to County Line Road. Head West. After sharp curve in the road continue North, Seminole Terrace will be on the right just before the River Ridge entrance. 4th house on right.
Interior
Interior Features Breakfast Bar, Built-in Features, Bedroom on Main Level, Breakfast Area, Entrance Foyer, French Door(s)/Atrium Door(s), First Floor Entry, Fireplace, Living/Dining Room, Walk-In Closet(s)
Heating Electric
Cooling Ceiling Fan(s), Electric
Flooring Other, Tile
Furnishings Unfurnished
Fireplace Yes
Appliance Dryer, Dishwasher, Gas Range, Gas Water Heater, Microwave, Refrigerator, Water Softener Owned, Washer
Laundry Laundry Tub
Exterior
Exterior Feature Barbecue, Enclosed Porch, Fence, Lighting, Outdoor Shower, Propane Tank - Leased
Parking Features Detached
Garage Spaces 2.0
Pool In Ground, Pool Equipment, Pool
Utilities Available Cable Available
View Other
Roof Type Shingle
Street Surface Paved
Porch Porch, Screened
Garage Yes
Building
Lot Description 1/4 to 1/2 Acre Lot, Sprinkler System
Faces North
Story 1
Sewer Public Sewer
Water Well
Architectural Style Detached, One Story
Structure Type Brick,Frame
Construction Status Resale
Schools
Elementary Schools Hobe Sound
Middle Schools Murray
High Schools South Fork
Others
Pets Allowed Dogs OK, Yes
Senior Community No
Tax ID 244042001017000706
Security Features Security System Owned
Acceptable Financing Cash, Conventional, FHA, VA Loan
Listing Terms Cash, Conventional, FHA, VA Loan
Financing Conventional
Pets Allowed Dogs OK, Yes
Read Less
Want to know what your home might be worth? Contact us for a FREE valuation!

Our team is ready to help you sell your home for the highest possible price ASAP
Bought with Premier Brokers International Inc

