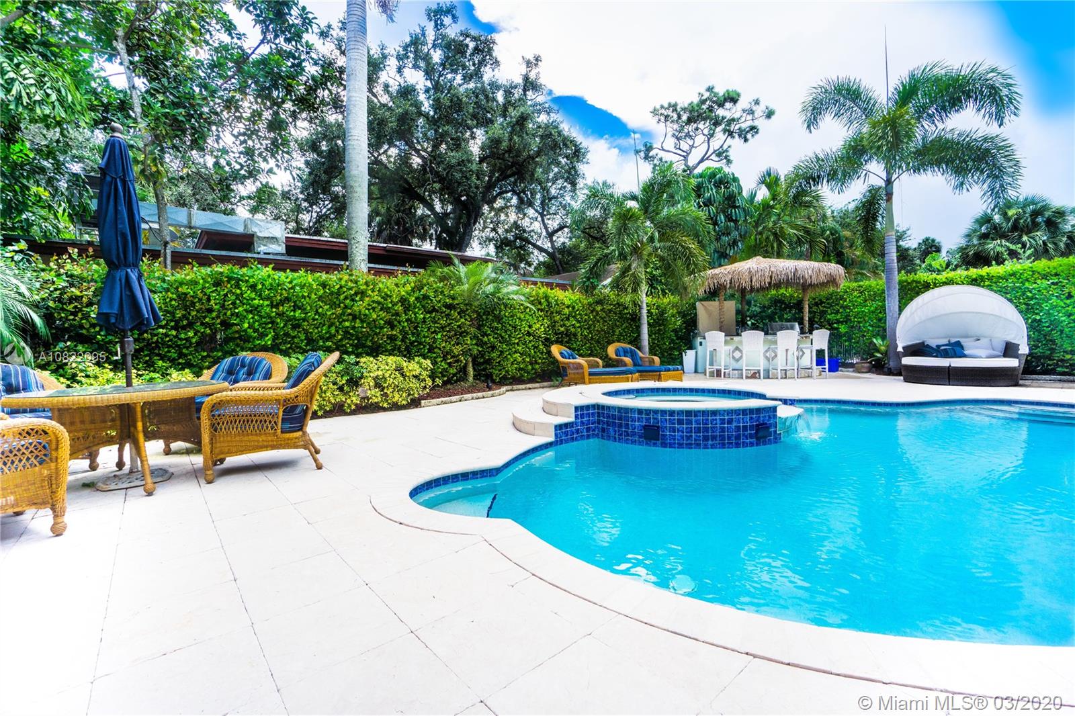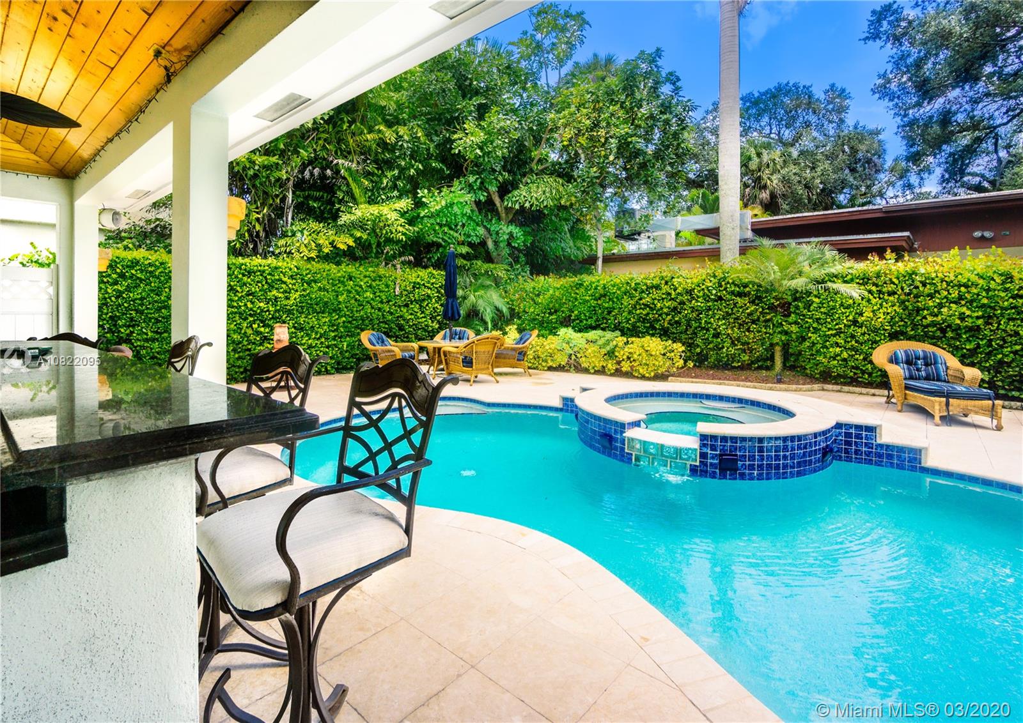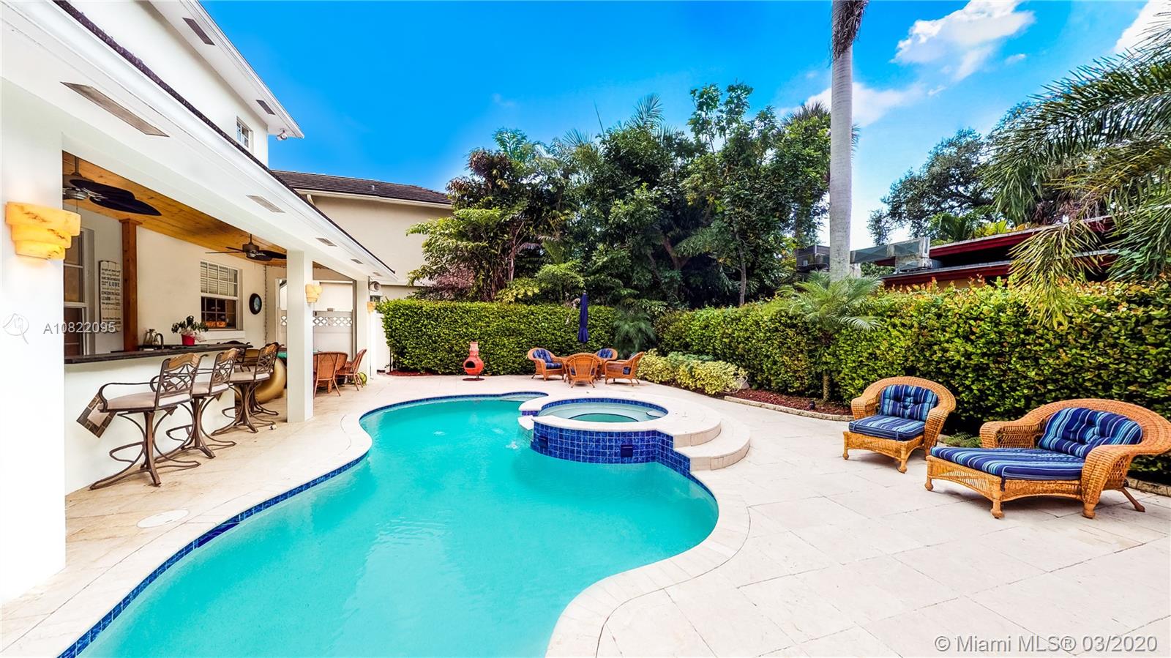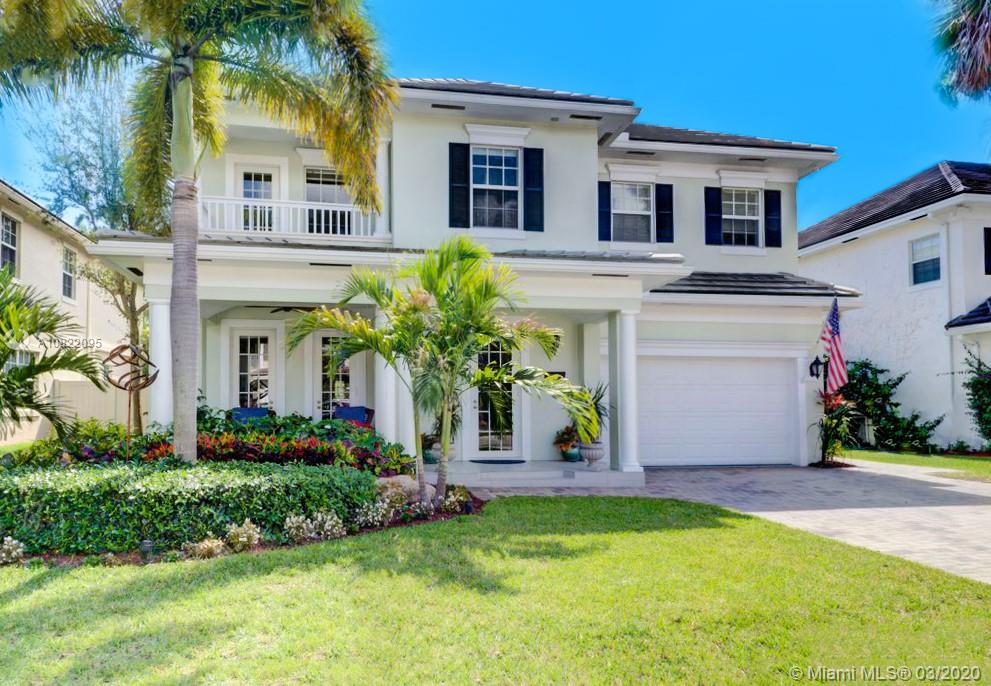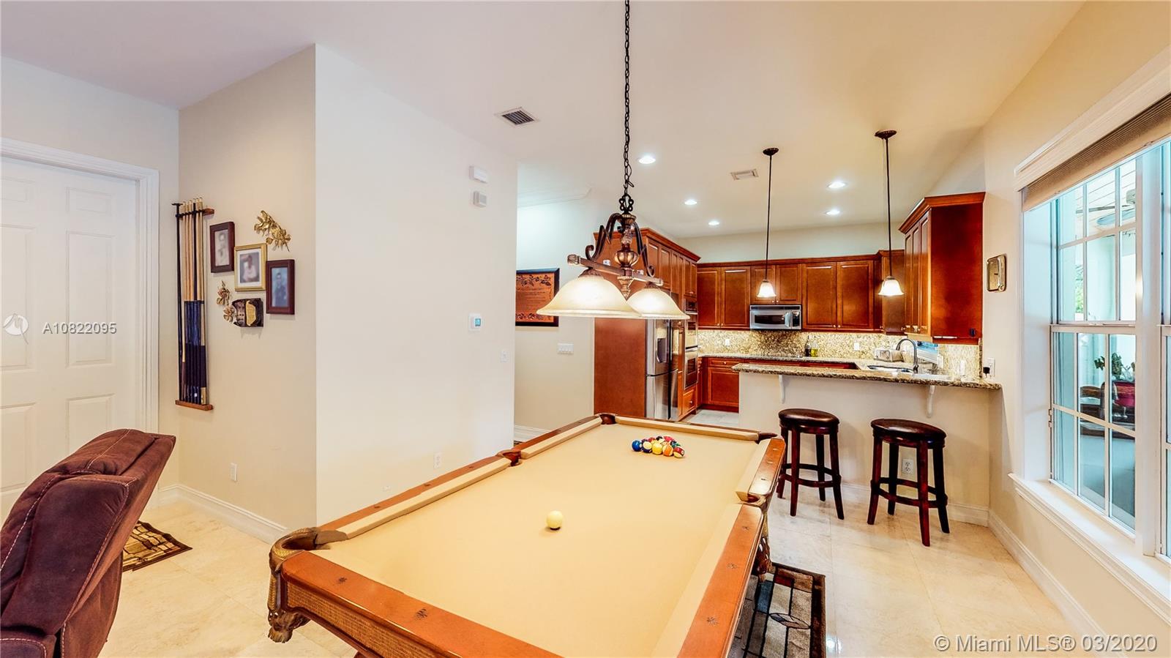$740,000
$775,000
4.5%For more information regarding the value of a property, please contact us for a free consultation.
1550 SW 23rd St Fort Lauderdale, FL 33315
4 Beds
4 Baths
2,720 SqFt
Key Details
Sold Price $740,000
Property Type Single Family Home
Sub Type Single Family Residence
Listing Status Sold
Purchase Type For Sale
Square Footage 2,720 sqft
Price per Sqft $272
Subdivision River Oaks
MLS Listing ID A10822095
Sold Date 08/07/20
Style Detached,Two Story
Bedrooms 4
Full Baths 3
Half Baths 1
Construction Status Resale
HOA Y/N No
Year Built 2008
Annual Tax Amount $9,297
Tax Year 2019
Lot Size 6,309 Sqft
Property Description
Impressive, dazzling, and secure are some of the words that can describe this luxury Glenn Wright build, a 3/3.5. The design is suitably alluring for entertainment with it's resort-style pool, spa, and tiki bar fully equipped with a grill, TV's, ice maker, and refrigerator. Only materials of the highest quality were used for this construction, the second floor was built on concrete slab allowing for absolute silence. Over $150k of upgrades were put into the home. The whole house is wired with the Savant system allowing one to control sound, TV's, and pool from your phone/ iPad. The garage is air-conditioned. The A/C's are new, floors regularly polished, and roof has also been properly maintained. Located minutes to major highways, airport and Las Olas Blvd. No HOA
Location
State FL
County Broward County
Community River Oaks
Area 3480
Direction Use GPS/Google Map
Interior
Interior Features Breakfast Area, Closet Cabinetry, Entrance Foyer, Eat-in Kitchen, French Door(s)/Atrium Door(s), High Ceilings, Living/Dining Room, Sitting Area in Master, Upper Level Master, Bar, Walk-In Closet(s), Attic
Heating Central
Cooling Central Air, Ceiling Fan(s)
Flooring Carpet, Marble
Furnishings Negotiable
Appliance Built-In Oven, Dryer, Dishwasher, Electric Range, Electric Water Heater, Disposal, Microwave, Refrigerator, Self Cleaning Oven, Washer
Exterior
Exterior Feature Barbecue, Fence, Lighting, Outdoor Grill, Porch
Parking Features Attached
Garage Spaces 2.0
Pool In Ground, Pool
Community Features Street Lights, Sidewalks
View Garden, Pool
Roof Type Concrete
Street Surface Paved
Porch Open, Porch
Garage Yes
Building
Lot Description Sprinkler System, < 1/4 Acre
Faces North
Story 2
Sewer Public Sewer
Water Public
Architectural Style Detached, Two Story
Level or Stories Two
Structure Type Block
Construction Status Resale
Schools
Elementary Schools Croissant Park
Middle Schools New River
High Schools Stranahan
Others
Senior Community No
Tax ID 504216010091
Security Features Security System Owned,Fire Sprinkler System
Acceptable Financing Cash, Conventional
Listing Terms Cash, Conventional
Financing Conventional
Read Less
Want to know what your home might be worth? Contact us for a FREE valuation!

Our team is ready to help you sell your home for the highest possible price ASAP
Bought with Compass Florida, LLC

