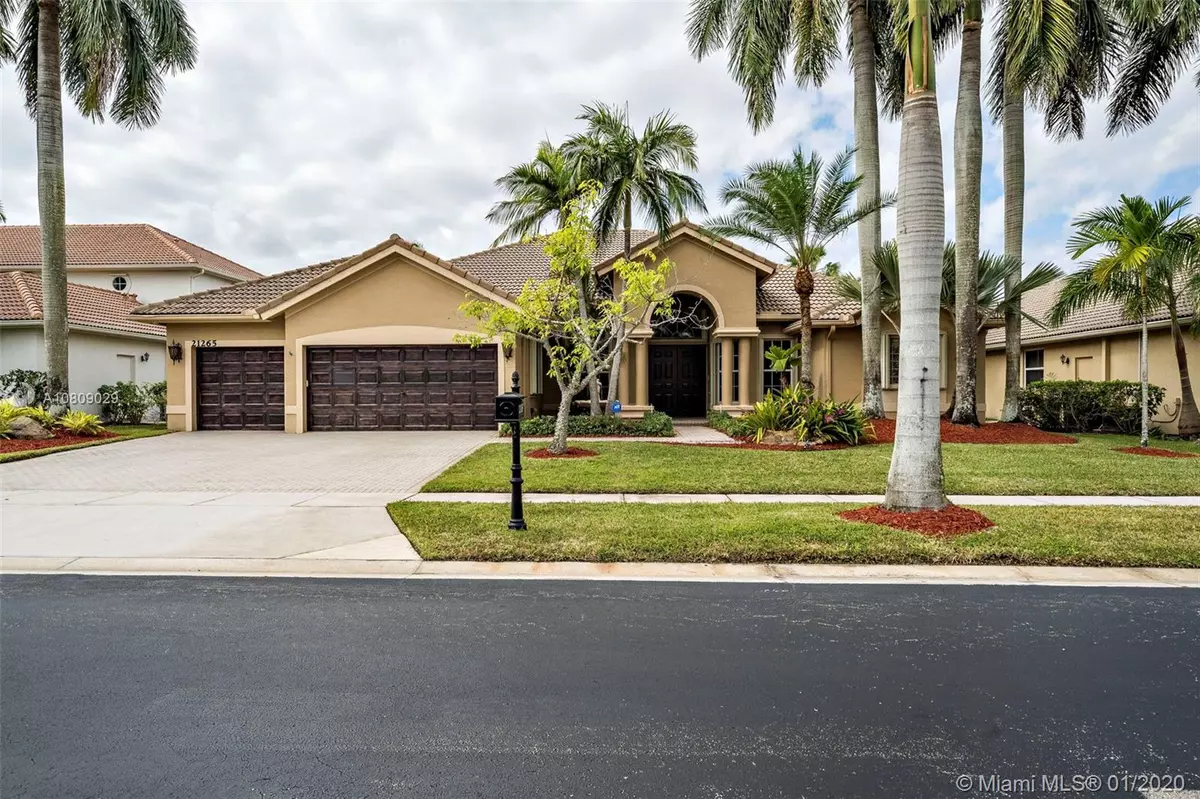$725,000
$750,000
3.3%For more information regarding the value of a property, please contact us for a free consultation.
21265 Rock Ridge Dr Boca Raton, FL 33428
5 Beds
5 Baths
3,810 SqFt
Key Details
Sold Price $725,000
Property Type Single Family Home
Sub Type Single Family Residence
Listing Status Sold
Purchase Type For Sale
Square Footage 3,810 sqft
Price per Sqft $190
Subdivision Boca Falls Par S
MLS Listing ID A10809029
Sold Date 03/19/20
Style Detached,Ranch,Two Story
Bedrooms 5
Full Baths 4
Half Baths 1
Construction Status Resale
HOA Fees $377/mo
HOA Y/N Yes
Year Built 1998
Annual Tax Amount $9,876
Tax Year 2019
Contingent No Contingencies
Lot Size 0.263 Acres
Property Description
Your beautiful home awaits! This gorgeous, waterfront, estate pool home that has 5 bedrooms, 4.5 baths, and a 3 car garage is situated on a prime lot with breathtaking lake views. Located within the splendid gated community of Boca Falls! The home features an open concept living room, formal dining room and foyer with soaring ceilings, custom window treatments throughout, crown molding and ceramic tile. Exquisite spacious kitchen with granite countertops, a center island, double wall oven, walk in pantry, and family room with built in and surround sound. Don't wait it won't last!
Location
State FL
County Palm Beach County
Community Boca Falls Par S
Area 4870
Interior
Interior Features Breakfast Area, Closet Cabinetry, Dining Area, Separate/Formal Dining Room, Entrance Foyer, Eat-in Kitchen, Garden Tub/Roman Tub, High Ceilings, Kitchen Island, Kitchen/Dining Combo, Other, Pantry, Split Bedrooms, Walk-In Closet(s), Central Vacuum, Intercom
Heating Central
Cooling Central Air, Ceiling Fan(s), Zoned
Flooring Carpet, Ceramic Tile
Equipment Intercom
Window Features Blinds,Drapes
Appliance Built-In Oven, Dryer, Dishwasher, Electric Range, Electric Water Heater, Disposal, Ice Maker, Microwave, Refrigerator, Washer
Laundry Laundry Tub
Exterior
Exterior Feature Patio
Garage Spaces 3.0
Pool In Ground, Pool, Community
Community Features Clubhouse, Fitness, Park, Property Manager On-Site, Pool, Street Lights, Sidewalks
Utilities Available Cable Available
Waterfront Description Lake Front,Waterfront
View Y/N Yes
View Lake, Pool
Roof Type Spanish Tile
Porch Patio
Garage Yes
Building
Lot Description 1/4 to 1/2 Acre Lot, Sprinklers Automatic
Faces East
Story 2
Sewer Public Sewer
Water Public
Architectural Style Detached, Ranch, Two Story
Level or Stories Two
Structure Type Block
Construction Status Resale
Schools
Elementary Schools Waters Edge
Others
Pets Allowed Conditional, Yes
HOA Fee Include Common Areas,Cable TV,Maintenance Structure,Security
Senior Community No
Tax ID 00414722180000550
Security Features Smoke Detector(s)
Acceptable Financing Cash, Conventional
Listing Terms Cash, Conventional
Financing Conventional
Pets Allowed Conditional, Yes
Read Less
Want to know what your home might be worth? Contact us for a FREE valuation!

Our team is ready to help you sell your home for the highest possible price ASAP
Bought with Compass Florida, LLC





