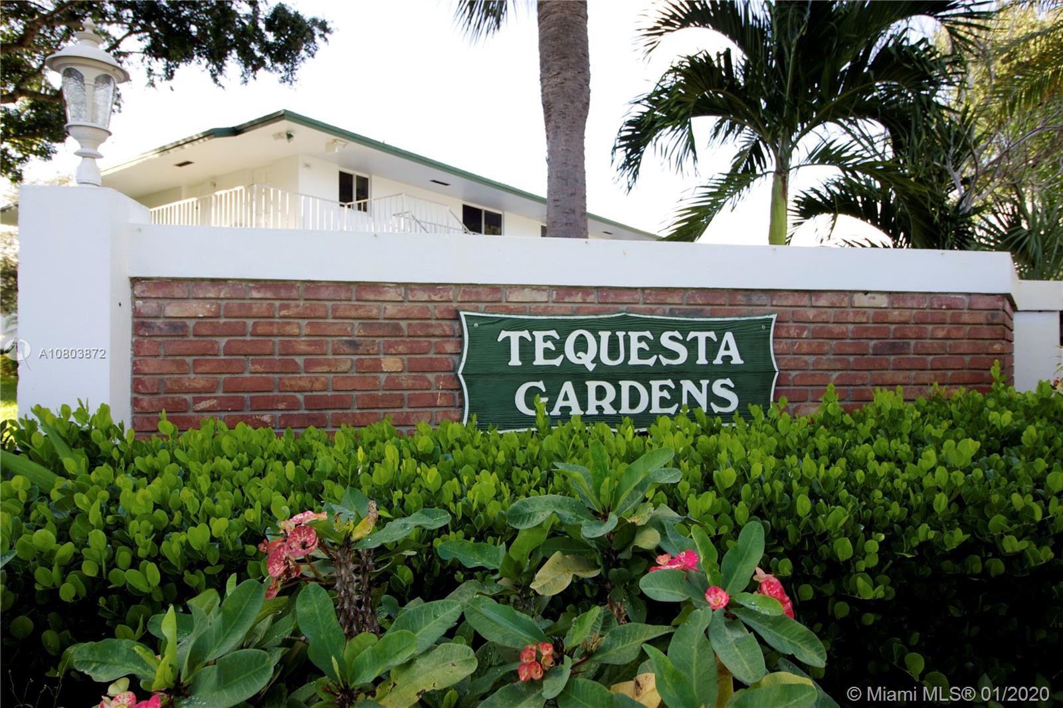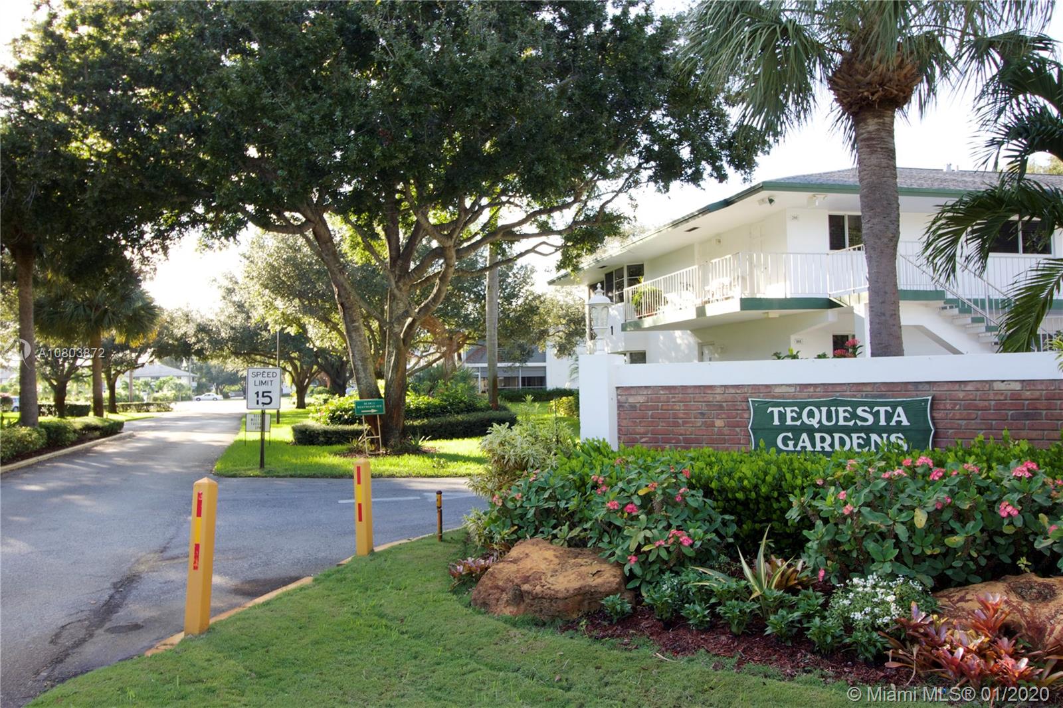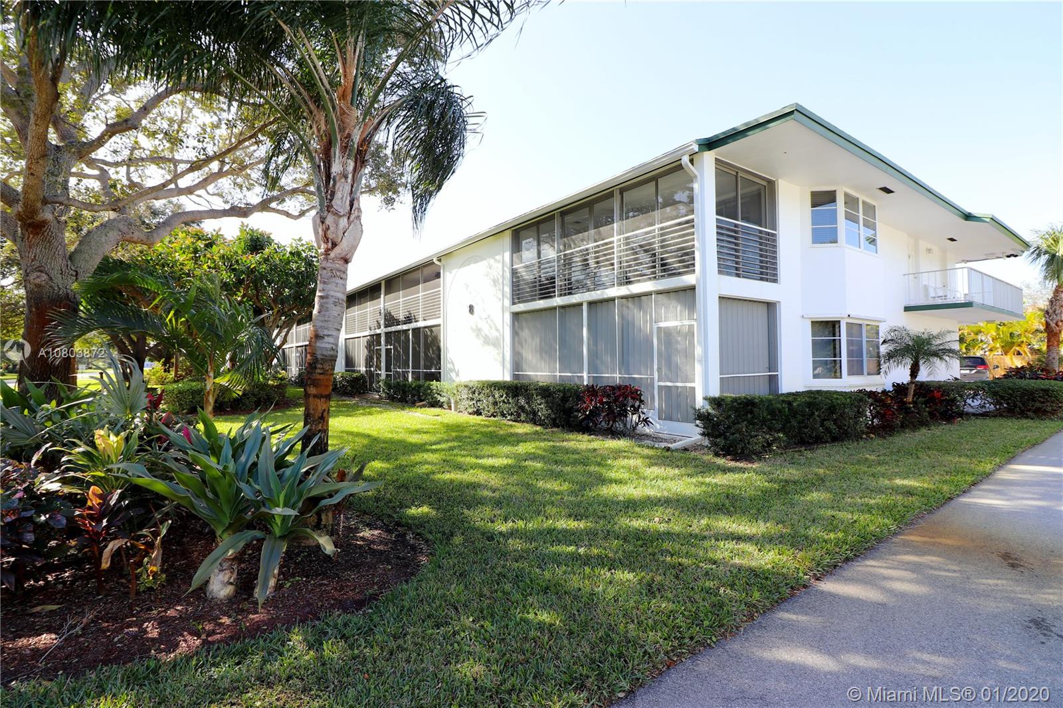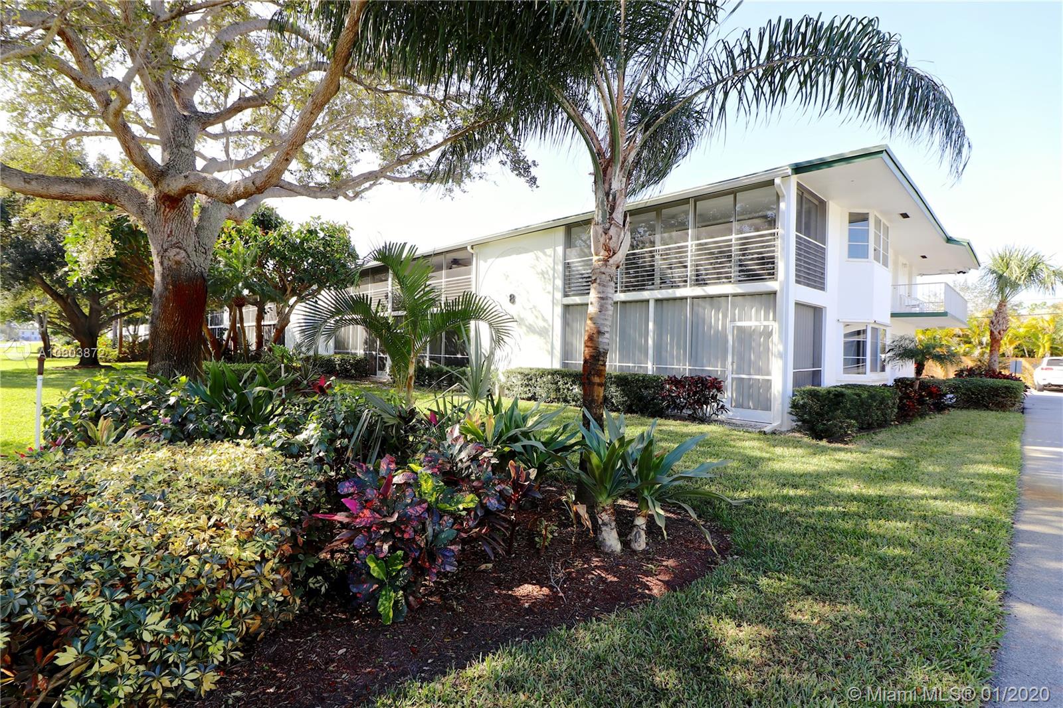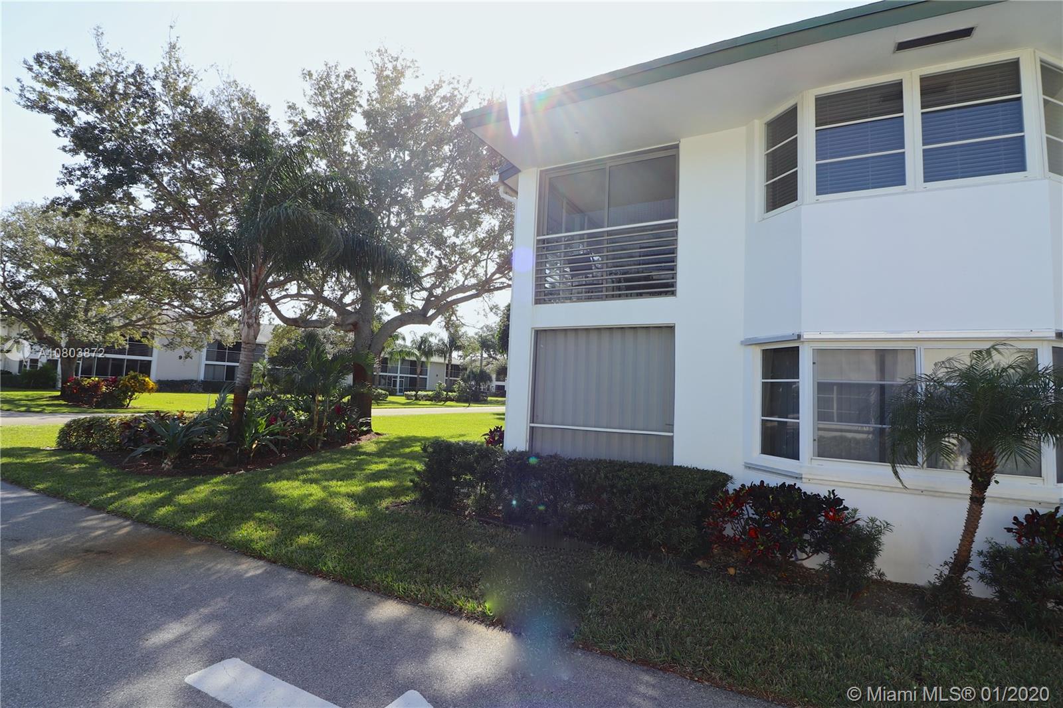$194,500
$194,500
For more information regarding the value of a property, please contact us for a free consultation.
8 Garden St #208R Tequesta, FL 33469
2 Beds
2 Baths
910 SqFt
Key Details
Sold Price $194,500
Property Type Condo
Sub Type Condominium
Listing Status Sold
Purchase Type For Sale
Square Footage 910 sqft
Price per Sqft $213
Subdivision Tequesta Garden Condo 7
MLS Listing ID A10803872
Sold Date 03/31/20
Style Garden Apartment
Bedrooms 2
Full Baths 2
Construction Status Resale
HOA Fees $343/mo
HOA Y/N Yes
Year Built 1971
Annual Tax Amount $2,801
Tax Year 2019
Contingent No Contingencies
Property Description
Welcome to Tequesta Garden, an active adult community in Tequesta. This PREMIUM end unit with tranquil views of lush tropical landscaping offers 2 bedrooms, 2 baths (split floor plan) with a very spacious living/dining room. The living room has a Bay Window with impact glass. The oversized SUN ROOM/LANAI with sliding glass windows and screens offers additional living/entertaining space. The open, light & bright kitchen has upgraded white cabinetry with crown molding, new stove & microwave, parquet flooring throughout except tile in the kitchen & bathrooms. Amenities include: 2 pools, shuffleboard, putting green, grill cooking areas, library & clubhouse. Additional storage space & minutes to I-95, the Fl. Trnpk, pristine beaches, medical facilities & so much more!
Location
State FL
County Palm Beach County
Community Tequesta Garden Condo 7
Area 5060
Direction U. S. One to Tequesta Drive to Seabrook (turn right) to Tequesta Garden. Straight on Westwood Drive to the 3nd, turn right onto Garden Street & left to Building 8.
Interior
Interior Features Built-in Features, Breakfast Area, Second Floor Entry, Family/Dining Room, Living/Dining Room, Other, Pantry, Split Bedrooms, Upper Level Master, Vaulted Ceiling(s), Walk-In Closet(s), Bay Window
Heating Central, Electric
Cooling Central Air, Ceiling Fan(s)
Flooring Ceramic Tile, Parquet
Window Features Blinds,Impact Glass
Appliance Dishwasher, Electric Range, Electric Water Heater, Disposal, Ice Maker, Microwave, Refrigerator
Laundry Common Area
Exterior
Exterior Feature Barbecue, Enclosed Porch, Patio
Pool Association, Heated
Utilities Available Cable Available
Amenities Available Bike Storage, Clubhouse, Laundry, Library, Barbecue, Other, Picnic Area, Pool, Putting Green(s), Shuffleboard Court, Storage
View Garden
Porch Glass Enclosed, Patio, Porch, Screened
Garage No
Building
Building Description Block, Exterior Lighting
Faces North
Architectural Style Garden Apartment
Structure Type Block
Construction Status Resale
Others
HOA Fee Include All Facilities,Association Management,Common Areas,Hot Water,Insurance,Laundry,Maintenance Grounds,Maintenance Structure,Pool(s),Recreation Facilities,Reserve Fund,Roof,Trash,Water
Senior Community Yes
Tax ID 60424025230162080
Security Features Smoke Detector(s)
Acceptable Financing Cash, Conventional
Listing Terms Cash, Conventional
Financing Conventional
Read Less
Want to know what your home might be worth? Contact us for a FREE valuation!

Our team is ready to help you sell your home for the highest possible price ASAP
Bought with Illustrated Properties

