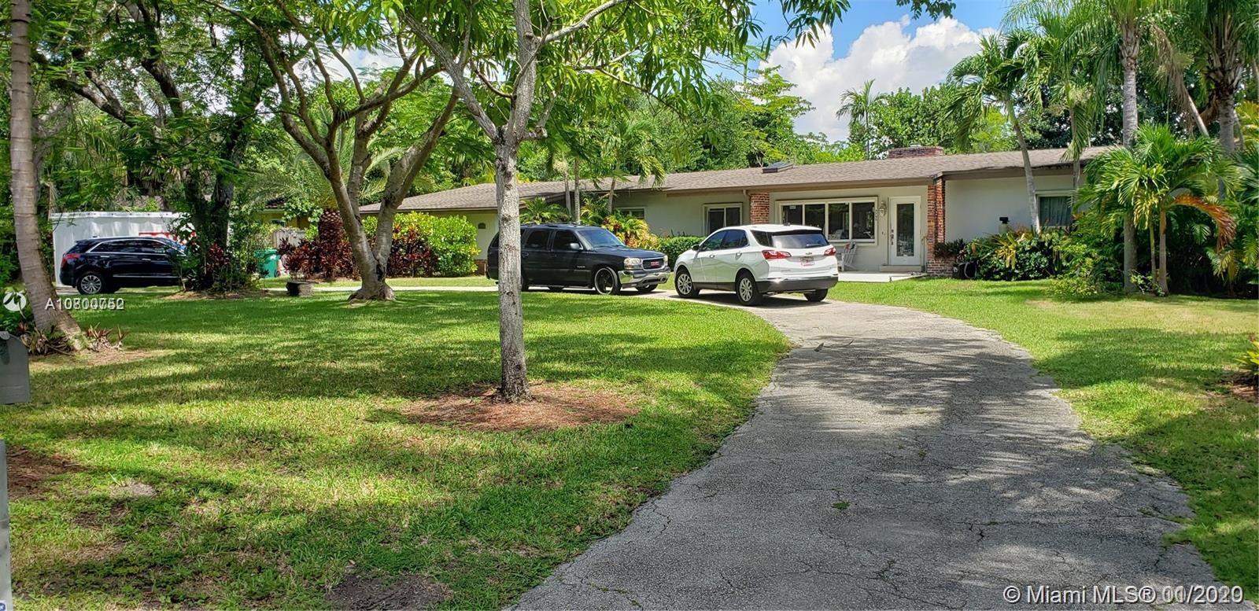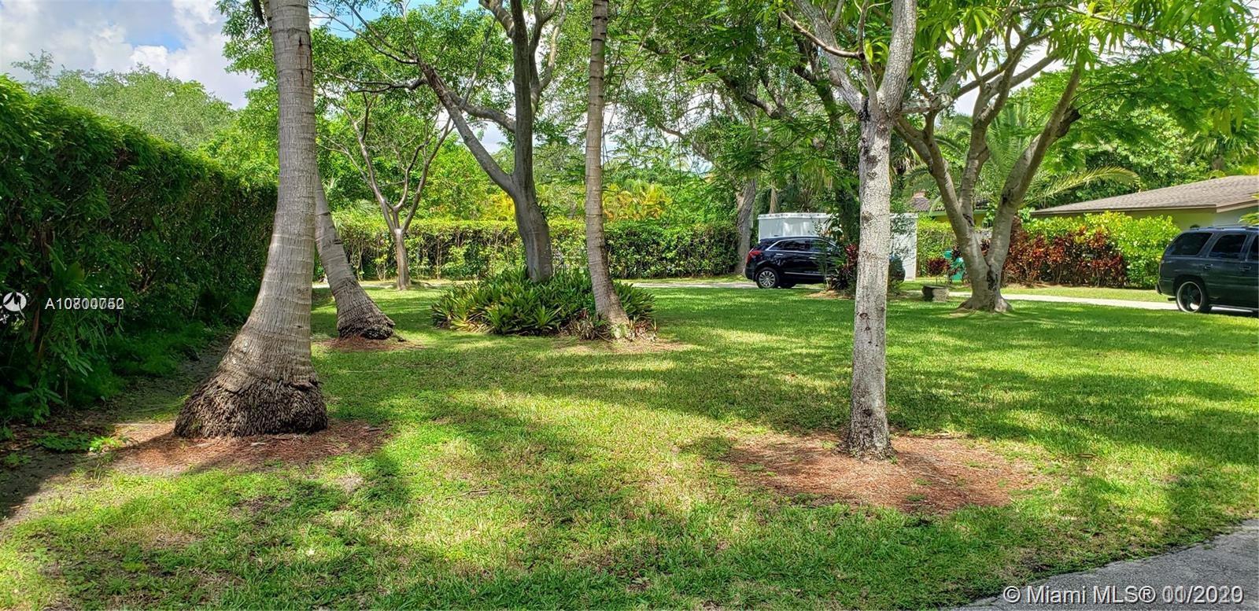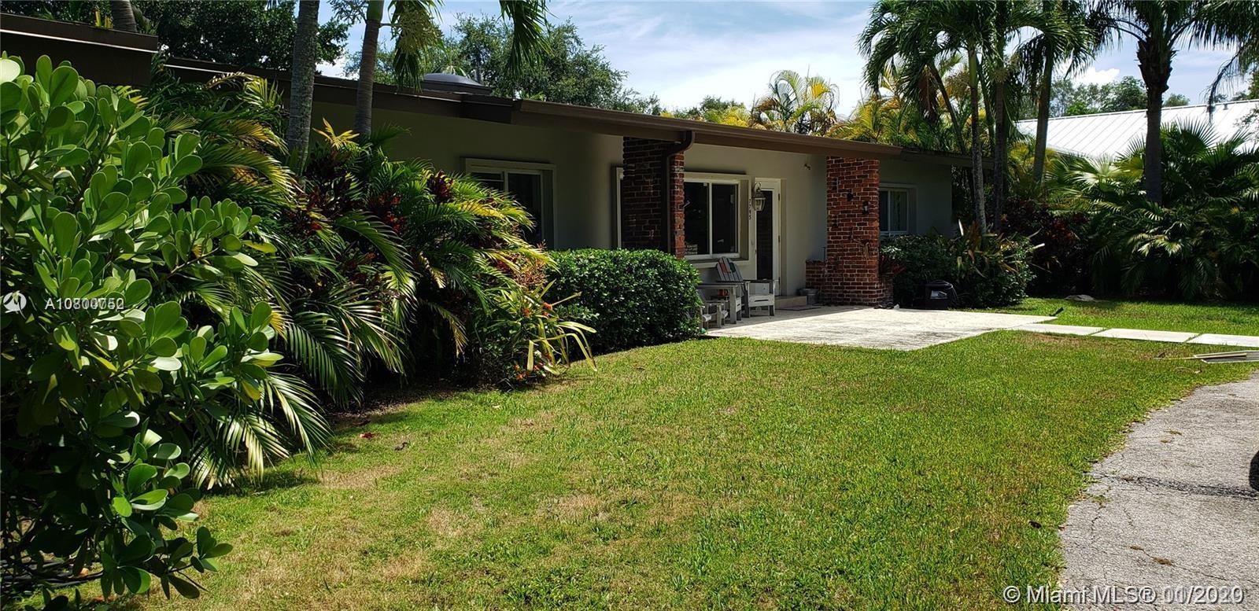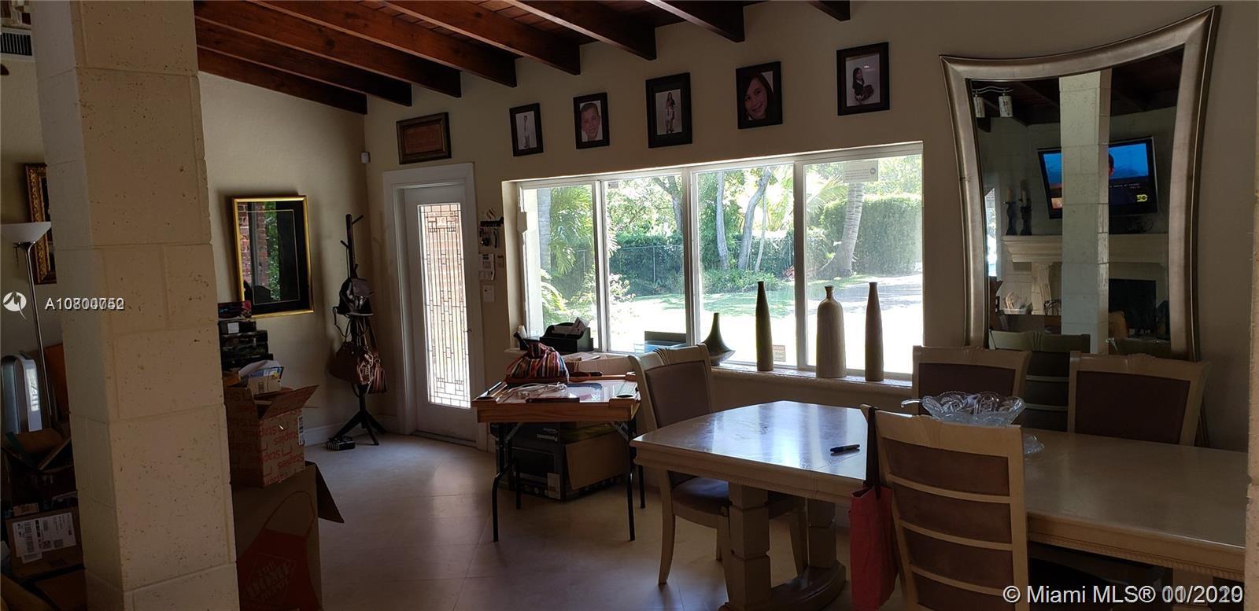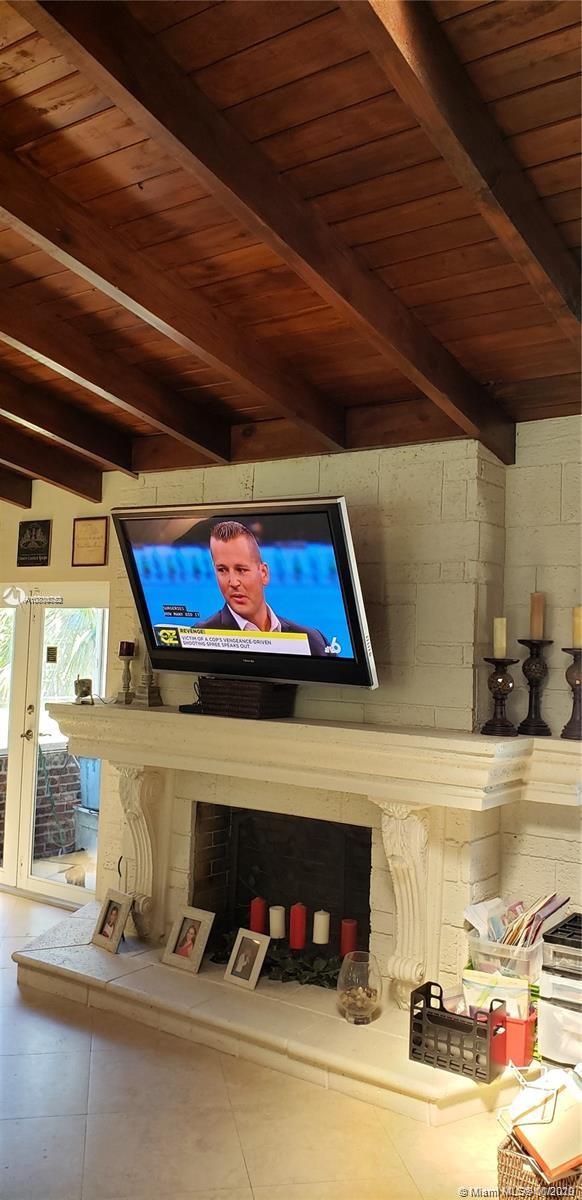$800,000
$895,000
10.6%For more information regarding the value of a property, please contact us for a free consultation.
7795 SW 122nd St Pinecrest, FL 33156
3 Beds
3 Baths
1,825 SqFt
Key Details
Sold Price $800,000
Property Type Single Family Home
Sub Type Single Family Residence
Listing Status Sold
Purchase Type For Sale
Square Footage 1,825 sqft
Price per Sqft $438
Subdivision Suniland Estates
MLS Listing ID A10800752
Sold Date 06/29/20
Style Detached,One Story
Bedrooms 3
Full Baths 3
Construction Status Resale
HOA Y/N No
Year Built 1955
Annual Tax Amount $13,997
Tax Year 2019
Contingent No Contingencies
Lot Size 0.930 Acres
Property Description
BEST DEAL IN PINECREST!!!! Do not miss a great opportunity to own this gorgeous home with lots of extras on almost an acre of land with pool/Jacuzzi/cabana bathroom/fireplace with huge backyard. Open concept kitchen combined with the spacious living room with the fireplace. Stainless appliances, wine cooler, deep sink with granite counter tops and back splash in kitchen, bar, separate laundry room, large bay window in the kitchen, marble counter tops in the bathrooms, wet bar with cabinetry. Master suite has walk-in closet, master bathtub large oval with Jacuzzi jets and heated frame-less glass shower doors, double sink, French door onto pool/spa patio. All doors, windows and skylights are impact glass. Open beam wood vaulted ceiling in main room.
Location
State FL
County Miami-dade County
Community Suniland Estates
Area 50
Interior
Interior Features Wet Bar, Bedroom on Main Level, Closet Cabinetry, Family/Dining Room, French Door(s)/Atrium Door(s), First Floor Entry, Fireplace, Garden Tub/Roman Tub, Living/Dining Room, Main Level Master, Pantry, Split Bedrooms, Skylights, Walk-In Closet(s), Bay Window
Heating Central
Cooling Central Air, Ceiling Fan(s)
Flooring Ceramic Tile
Fireplace Yes
Window Features Impact Glass,Skylight(s)
Appliance Dryer, Dishwasher, Electric Water Heater, Disposal, Gas Range, Gas Water Heater, Microwave, Other, Refrigerator, Water Softener Owned, Self Cleaning Oven, Water Purifier
Laundry Washer Hookup, Dryer Hookup
Exterior
Exterior Feature Deck, Enclosed Porch, Security/High Impact Doors, Porch, Patio, Shed
Pool In Ground, Pool
View Garden, Pool
Roof Type Shingle
Porch Deck, Open, Patio, Porch, Screened
Garage No
Building
Lot Description <1 Acre, Sprinkler System
Faces South
Story 1
Sewer Septic Tank
Water Well
Architectural Style Detached, One Story
Additional Building Shed(s)
Structure Type Block
Construction Status Resale
Schools
Elementary Schools Howard Drive
Middle Schools Palmetto
High Schools Miami Palmetto
Others
Pets Allowed Size Limit, Yes
Senior Community No
Tax ID 20-50-15-005-0360
Acceptable Financing Cash, Conventional, VA Loan
Listing Terms Cash, Conventional, VA Loan
Financing Other,See Remarks
Special Listing Condition Listed As-Is
Pets Allowed Size Limit, Yes
Read Less
Want to know what your home might be worth? Contact us for a FREE valuation!

Our team is ready to help you sell your home for the highest possible price ASAP
Bought with Premier Elite Realty Inc.

