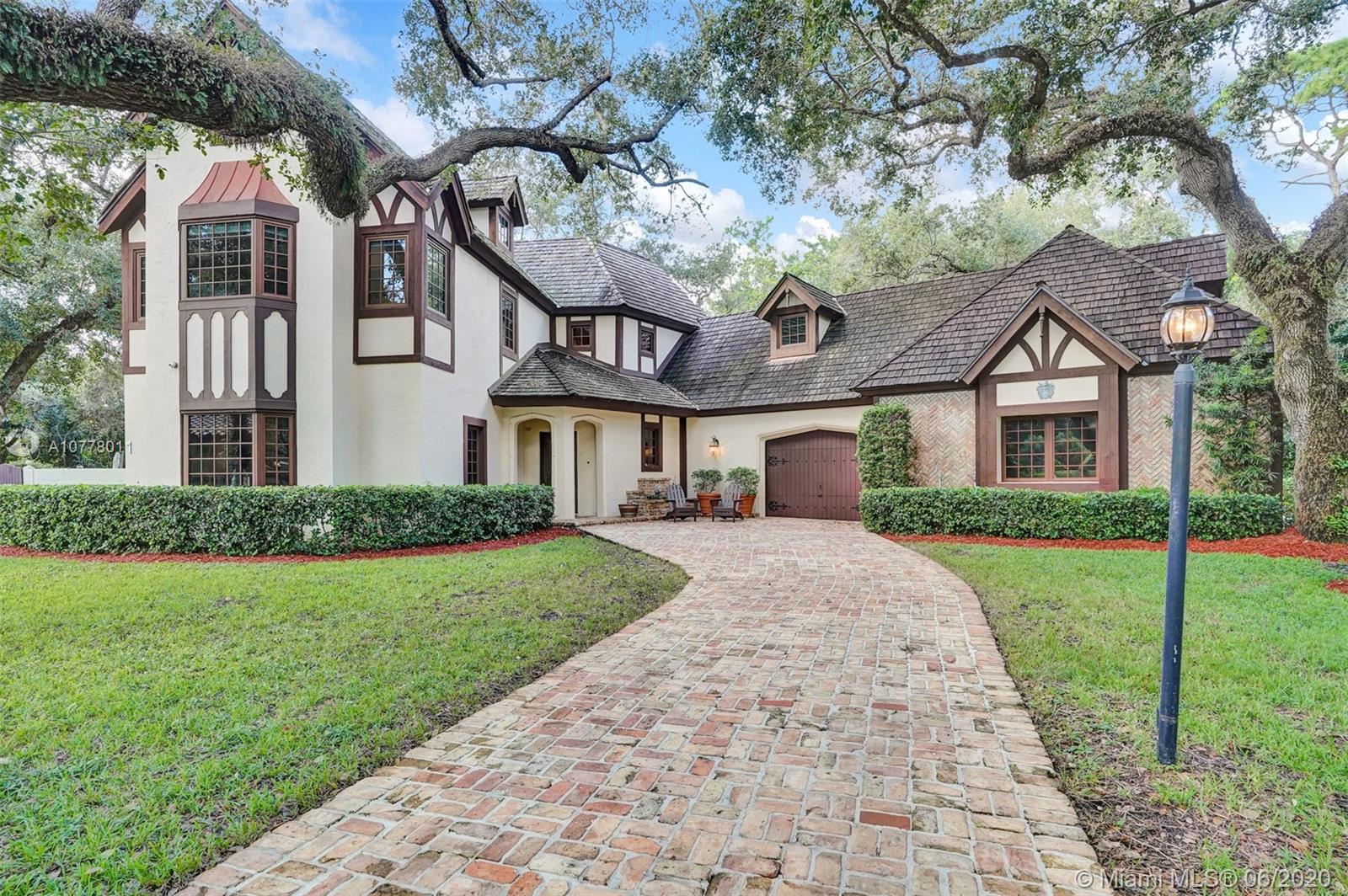$1,200,000
$1,495,000
19.7%For more information regarding the value of a property, please contact us for a free consultation.
5741 SW 37 TER Fort Lauderdale, FL 33312
5 Beds
6 Baths
Key Details
Sold Price $1,200,000
Property Type Single Family Home
Sub Type Single Family Residence
Listing Status Sold
Purchase Type For Sale
Subdivision Stirling Oaks Estates
MLS Listing ID A10778011
Sold Date 06/24/20
Bedrooms 5
Full Baths 5
Half Baths 1
Construction Status Resale
HOA Y/N No
Year Built 1985
Annual Tax Amount $15,855
Tax Year 2019
Contingent 3rd Party Approval
Property Description
Enchanting Tudor Estate on large lot in private enclave. Surrounded by mature oak trees. Charm, personality and character surround this peaceful property. The property offers a 21 663 sq. Ft of lush and private land, 3 car garage with very spacious driveway. 5800 SQ.FT of living space. 5 Bedroom-5.5 bathroom (4 En-suite bedroom), an office, a library, in-law or maid quarters, upgraded cabana bath with shower. Amazing Playroom and guest suite on the 3rd floor. Marble and wood floor throughout, Impact glass window, window treatments, New Kitchen with Walk-in pantry, banquet size dining room, 4 en-suite bedroom, Master Suite with a private balcony and huge custom built-in walk in closets, inviting living room with a grandiose fireplace, Vaulted ceiling with exposed beams, and a lot more.
Location
State FL
County Broward County
Community Stirling Oaks Estates
Area 3070
Interior
Interior Features Wet Bar, Bedroom on Main Level, Breakfast Area, Closet Cabinetry, Dining Area, Separate/Formal Dining Room, Entrance Foyer, French Door(s)/Atrium Door(s), Fireplace, Kitchen Island, Sitting Area in Master, Upper Level Master, Vaulted Ceiling(s), Walk-In Closet(s), Attic, Loft
Heating Central
Cooling Central Air
Flooring Marble, Wood
Fireplace Yes
Window Features Drapes,Impact Glass
Appliance Built-In Oven, Dryer, Dishwasher, Electric Range, Electric Water Heater, Microwave, Refrigerator, Self Cleaning Oven, Washer
Laundry Washer Hookup, Dryer Hookup
Exterior
Exterior Feature Lighting, Patio
Parking Features Attached
Garage Spaces 3.0
Pool In Ground, Pool
Utilities Available Cable Available
View Garden
Roof Type Shingle,Wood
Street Surface Paved
Porch Patio
Garage Yes
Building
Lot Description 1/4 to 1/2 Acre Lot
Faces East
Sewer Public Sewer
Water Public
Level or Stories Three Or More
Structure Type Block
Construction Status Resale
Schools
Elementary Schools Hollywood Hl Elem
High Schools Hollywood Hl High
Others
Pets Allowed No Pet Restrictions, Yes
Senior Community No
Tax ID 504231040080
Acceptable Financing Cash, Conventional
Listing Terms Cash, Conventional
Financing Conventional
Special Listing Condition Listed As-Is
Pets Allowed No Pet Restrictions, Yes
Read Less
Want to know what your home might be worth? Contact us for a FREE valuation!

Our team is ready to help you sell your home for the highest possible price ASAP
Bought with RE/MAX On The Beach

