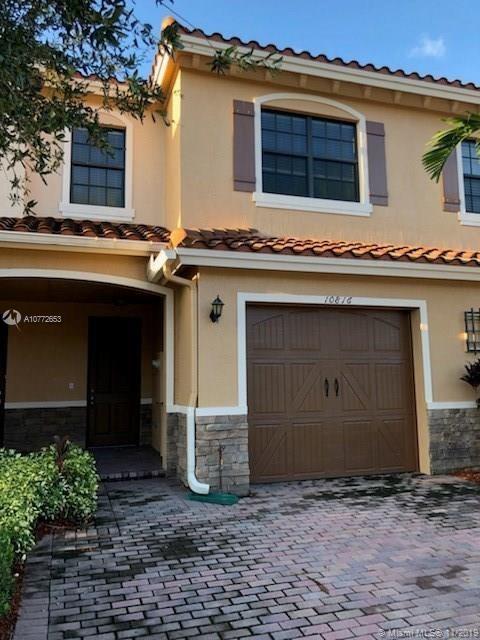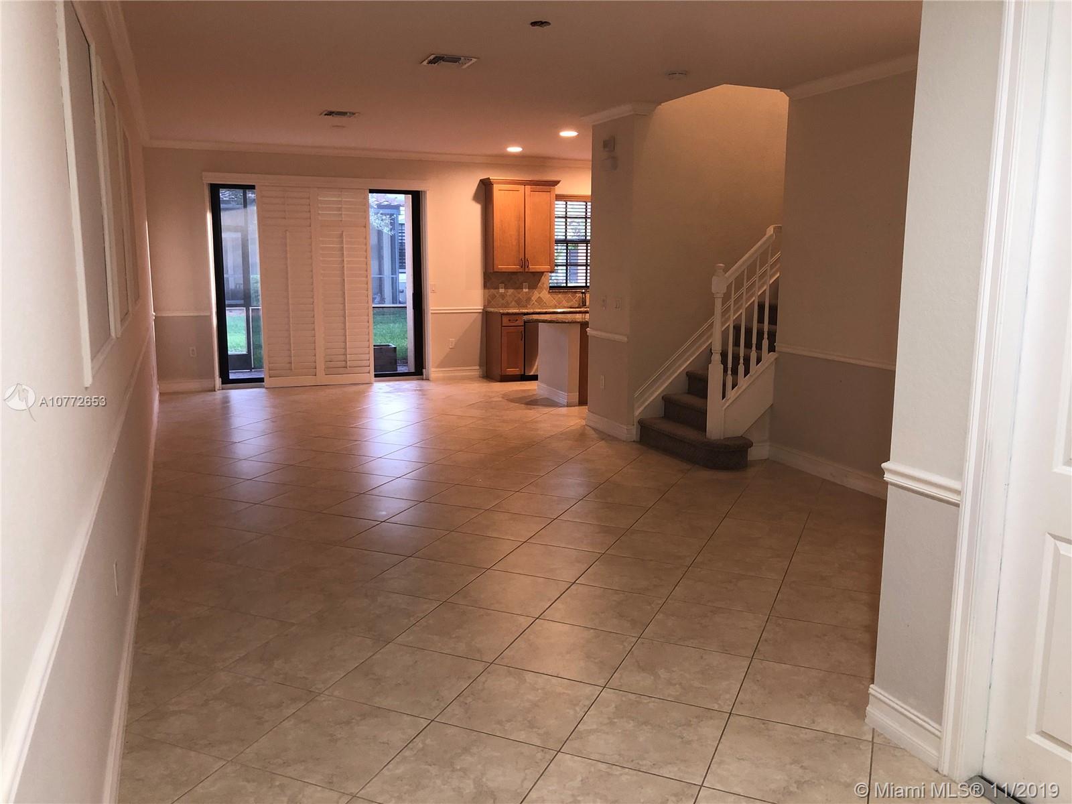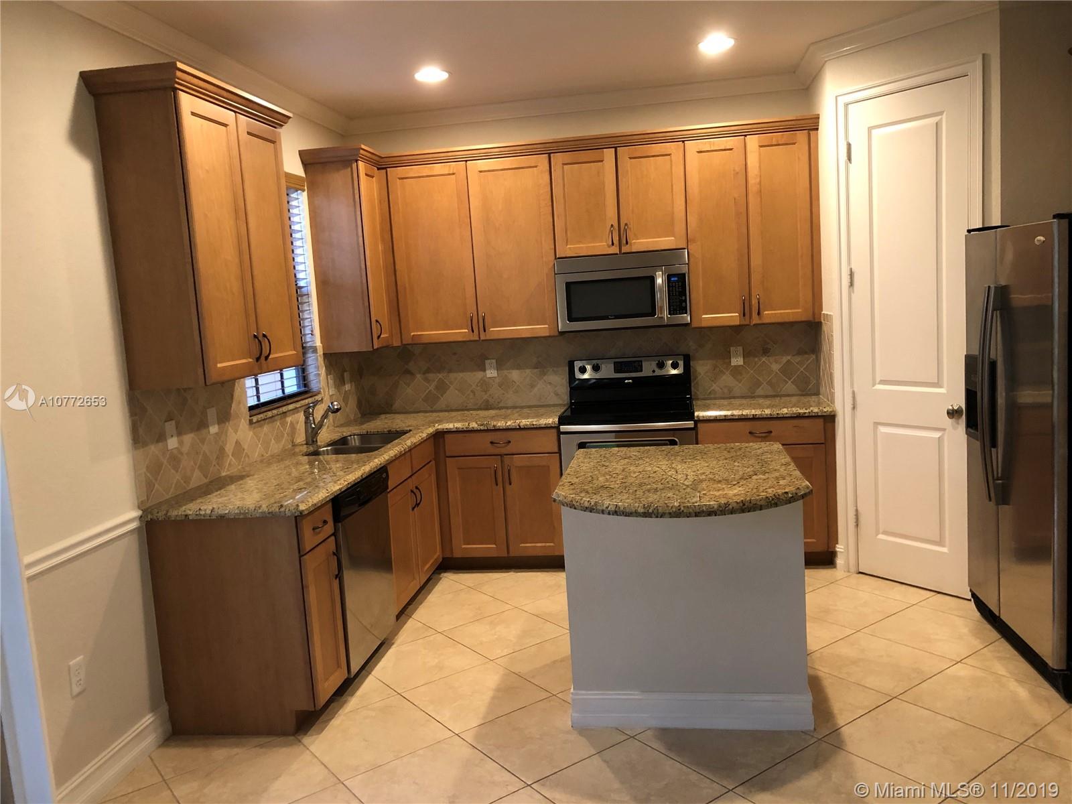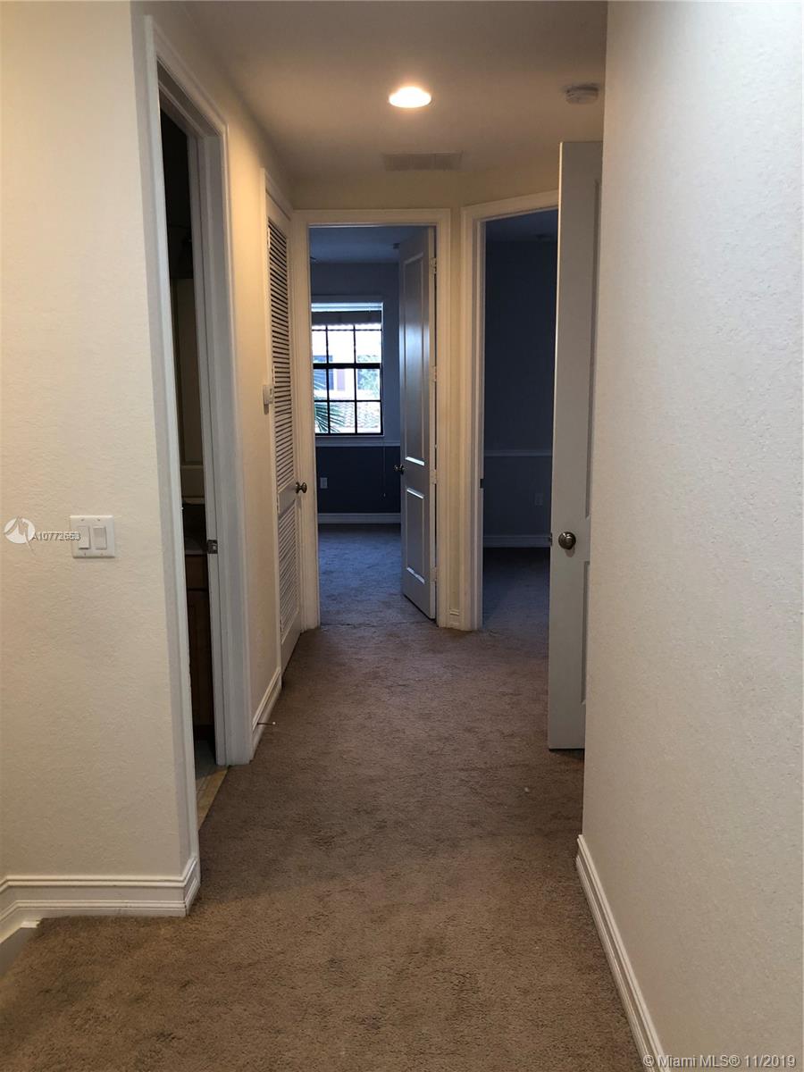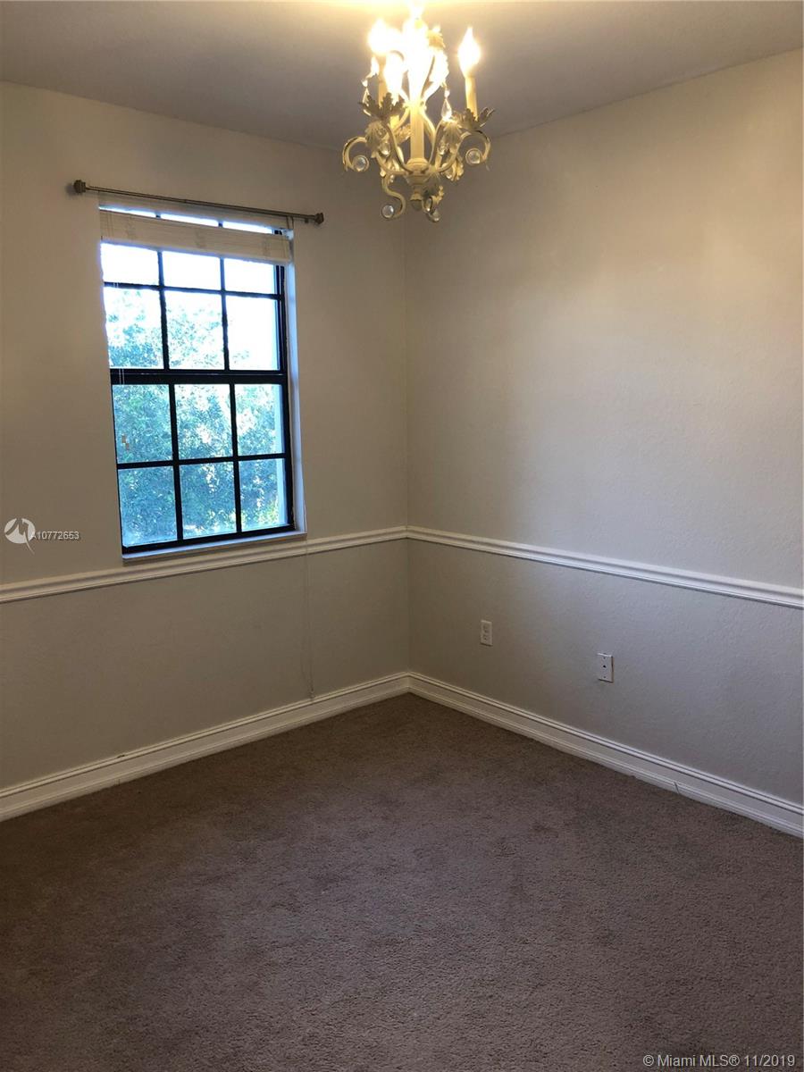$365,000
$365,500
0.1%For more information regarding the value of a property, please contact us for a free consultation.
10816 NW 74th Dr Parkland, FL 33076
3 Beds
3 Baths
1,644 SqFt
Key Details
Sold Price $365,000
Property Type Townhouse
Sub Type Townhouse
Listing Status Sold
Purchase Type For Sale
Square Footage 1,644 sqft
Price per Sqft $222
Subdivision Parkland Village Replat 1
MLS Listing ID A10772653
Sold Date 03/20/20
Style Other
Bedrooms 3
Full Baths 2
Half Baths 1
Construction Status New Construction
HOA Fees $158/mo
HOA Y/N Yes
Year Built 2011
Annual Tax Amount $6,893
Tax Year 2019
Contingent Pending Inspections
Property Description
Beautiful Townhome 3/2.5. Walking distance to best Elementary Schools in Broward County. Wonderful city for families full of parks and schools. Very well maintained and upgraded. Crown molding, plantation shutters, wood blinds, chair rails, chandellier in dining room. House listed for lease under MLS# A10795545.
Location
State FL
County Broward County
Community Parkland Village Replat 1
Area 3614
Direction Exit 14 on the Sawgrass Express way. Head north on Coral Ridge Dr. Continue onto Nob Hill Rd. Turn right onto Trails End. Turn left toward NW 108th Way. Turn right onto NW 108th Way. Turn left onto NW 74th Dr.
Interior
Interior Features Family/Dining Room, First Floor Entry, Pantry, Upper Level Master, Walk-In Closet(s)
Heating Central
Cooling Central Air
Flooring Carpet, Ceramic Tile
Window Features Plantation Shutters
Appliance Dryer, Dishwasher, Refrigerator, Washer
Exterior
Exterior Feature Enclosed Porch
Garage Spaces 1.0
Pool Association
Amenities Available Cabana, Clubhouse, Pool
View Garden, Other
Porch Porch, Screened
Garage Yes
Building
Faces North
Architectural Style Other
Structure Type Block
Construction Status New Construction
Schools
Elementary Schools Heron Heights
Middle Schools Westglades
High Schools Stoneman;Dougls
Others
Pets Allowed Conditional, Yes
HOA Fee Include Common Areas,Maintenance Grounds
Senior Community No
Tax ID 474132080990
Acceptable Financing Cash, Conventional
Listing Terms Cash, Conventional
Financing Conventional
Pets Allowed Conditional, Yes
Read Less
Want to know what your home might be worth? Contact us for a FREE valuation!

Our team is ready to help you sell your home for the highest possible price ASAP
Bought with Skye Louis Realty Inc

