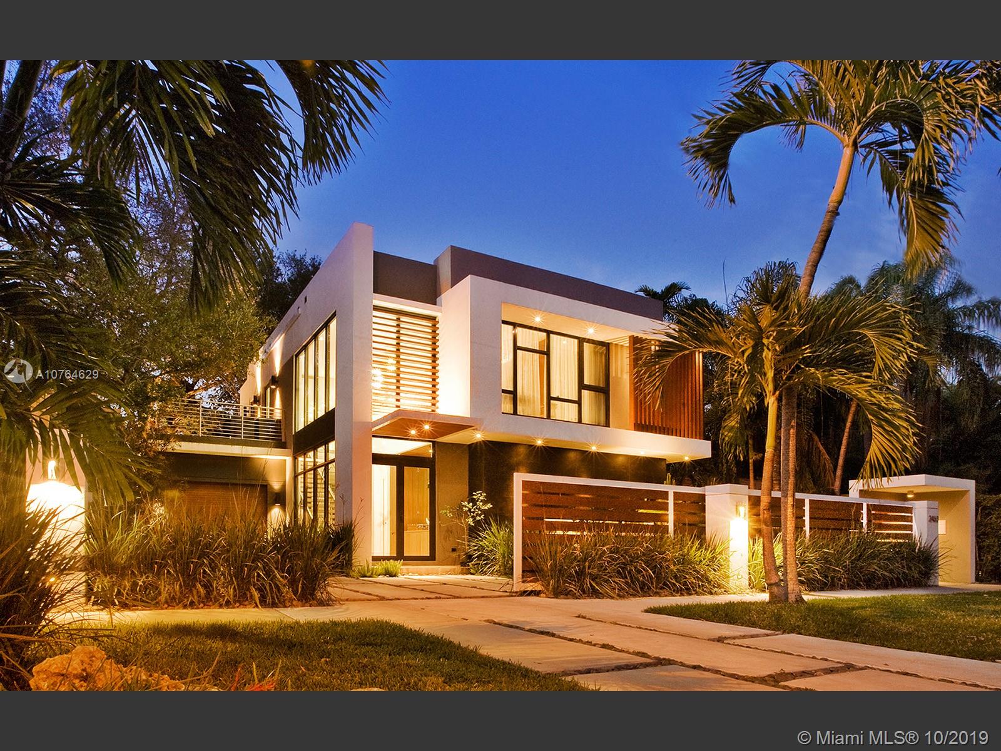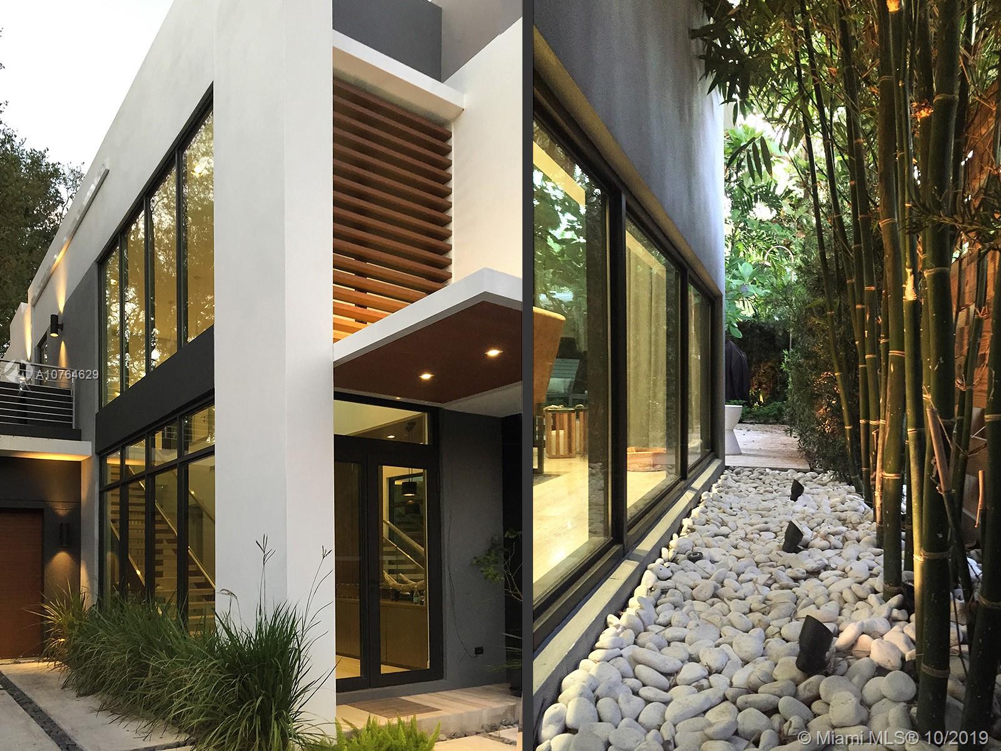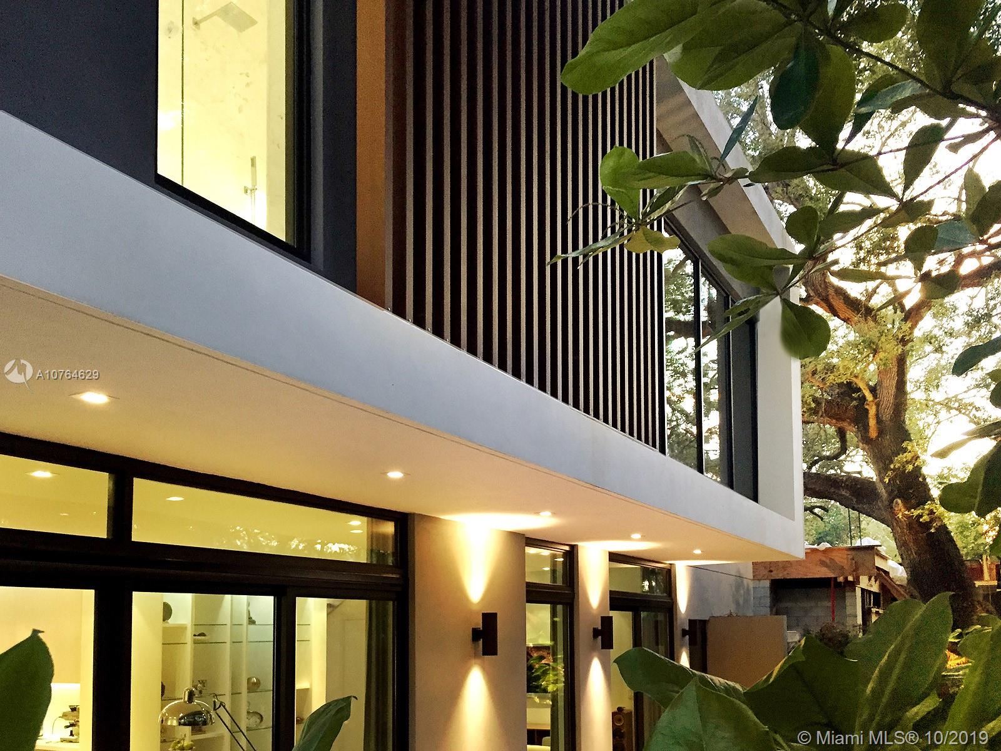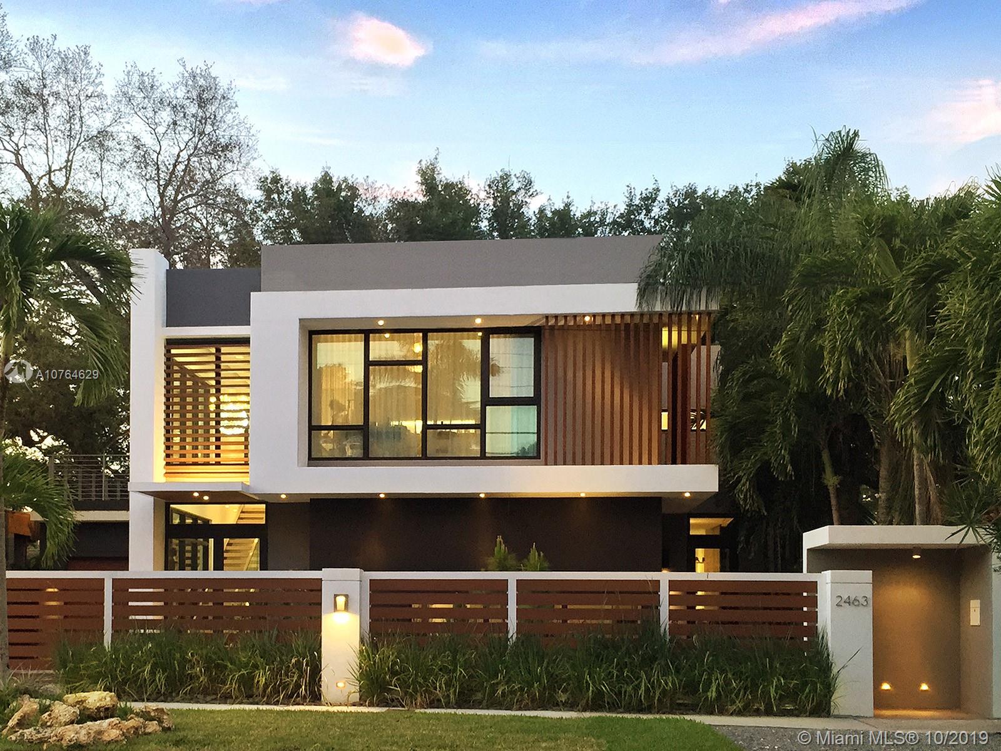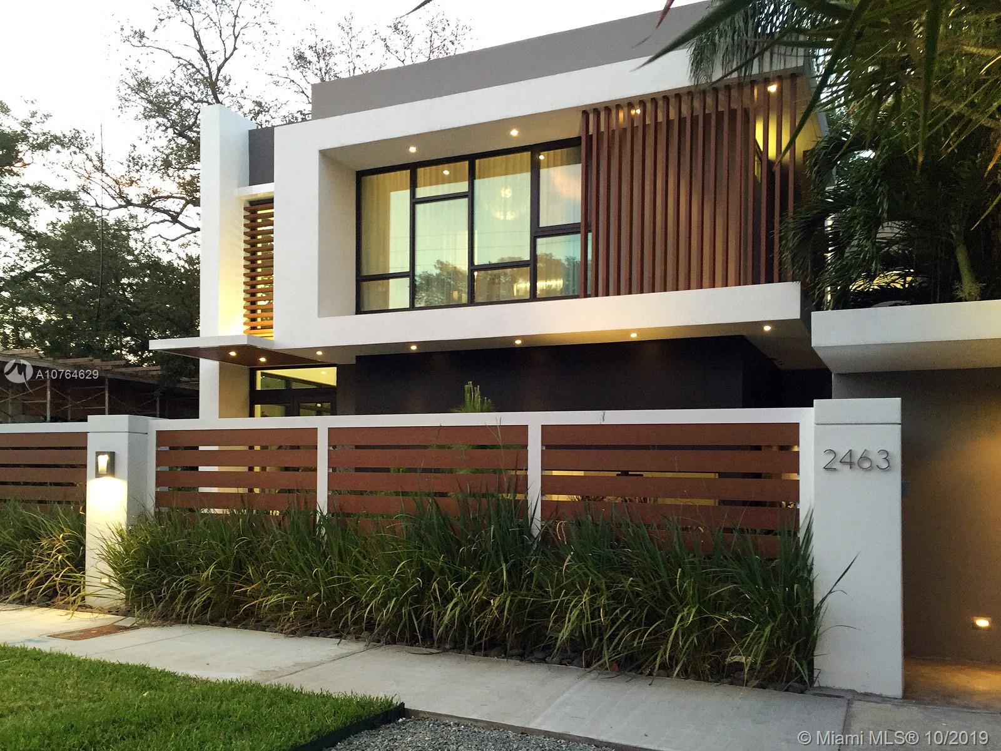$2,065,000
$2,350,000
12.1%For more information regarding the value of a property, please contact us for a free consultation.
2463 overbrook st Coconut Grove, FL 33133
4 Beds
5 Baths
Key Details
Sold Price $2,065,000
Property Type Single Family Home
Sub Type Single Family Residence
Listing Status Sold
Purchase Type For Sale
Subdivision Silver Bluff Business Cent
MLS Listing ID A10764629
Sold Date 07/30/20
Style Detached,Other,Two Story
Bedrooms 4
Full Baths 4
Half Baths 1
Construction Status New Construction
HOA Y/N No
Year Built 2017
Annual Tax Amount $18,669
Tax Year 2018
Property Description
2463 Overbook St Coconut Grove at its finest, this home designed by renowned architects Varabyeu Partners. Nearly 3,350 Sq.Ft of living space, this 4 bedroom, 4 and 1 half bathroom home features custom interior design with marble and natural wood floors, high-efficiency glazing. Front doors open to a stunning double volume foyer with views of the luxurious yard. Custom Interior Design with top of the line kitchen / Italian cabinetry, high-end appliances. State of art build in cabinetry with lighting is accented in the formal living room. Gorgeous master suite with his and her closets and stunning bathroom is connected to the spacious terrace. Baths are finished with marble slabs. The backyard is built for entertaining with pool and large patio area shaded by the live oak and almond trees.
Location
State FL
County Miami-dade County
Community Silver Bluff Business Cent
Area 41
Interior
Interior Features Breakfast Bar, Built-in Features, Bedroom on Main Level, Breakfast Area, Closet Cabinetry, Dining Area, Separate/Formal Dining Room, Entrance Foyer, First Floor Entry, Handicap Access, Kitchen Island, Kitchen/Dining Combo, Living/Dining Room, Custom Mirrors, Pantry, Upper Level Master, Walk-In Closet(s), Atrium, Intercom
Heating Central, Electric
Cooling Central Air, Electric
Flooring Marble, Wood
Equipment Intercom
Window Features Blinds,Drapes,Impact Glass
Appliance Dryer, Dishwasher, Electric Range, Electric Water Heater, Disposal, Ice Maker, Microwave, Refrigerator, Self Cleaning Oven, Washer
Exterior
Exterior Feature Balcony, Deck, Fence, Fruit Trees, Security/High Impact Doors, Lighting, Outdoor Shower, Patio
Parking Features Attached
Garage Spaces 1.0
Pool Automatic Chlorination, Concrete, Cleaning System, Fenced, Heated, Other, Pool Equipment, Pool
Community Features Street Lights
Utilities Available Cable Available
View Other
Roof Type Concrete
Handicap Access Accessible Doors, Accessible Hallway(s)
Porch Balcony, Deck, Open, Patio
Garage Yes
Building
Lot Description < 1/4 Acre
Faces South
Story 2
Sewer Public Sewer
Water Public
Architectural Style Detached, Other, Two Story
Level or Stories Two
Structure Type Block,Stucco
New Construction true
Construction Status New Construction
Others
Pets Allowed No Pet Restrictions, Yes
Senior Community No
Tax ID 01-41-15-041-0500
Security Features Security System Leased,Smoke Detector(s)
Financing Conventional
Pets Allowed No Pet Restrictions, Yes
Read Less
Want to know what your home might be worth? Contact us for a FREE valuation!

Our team is ready to help you sell your home for the highest possible price ASAP
Bought with The Reznik Group, Inc.

