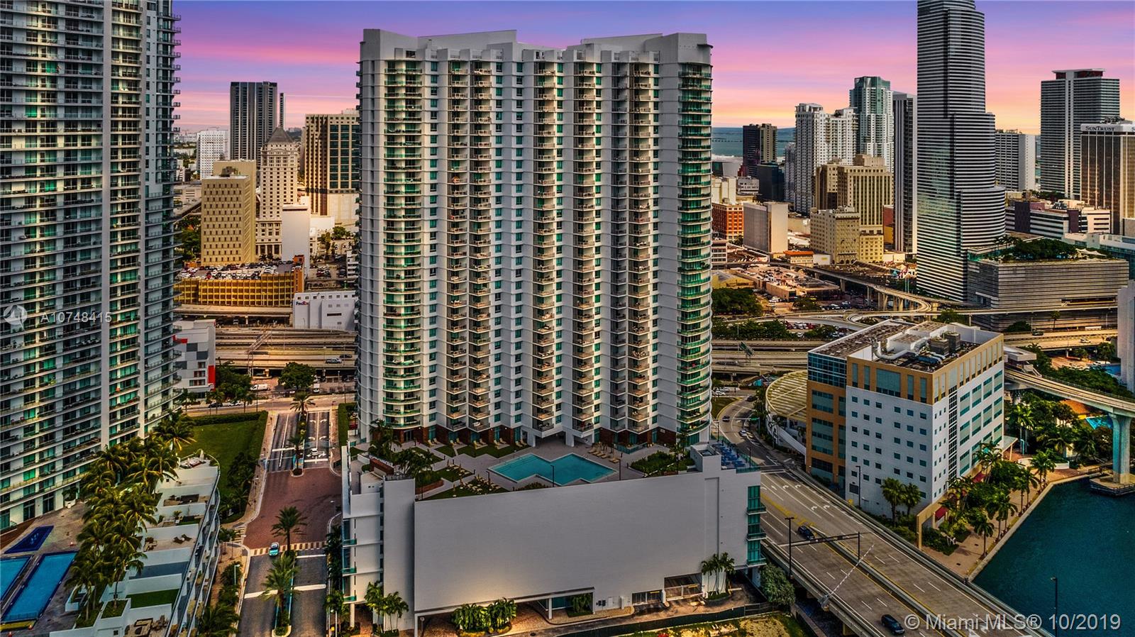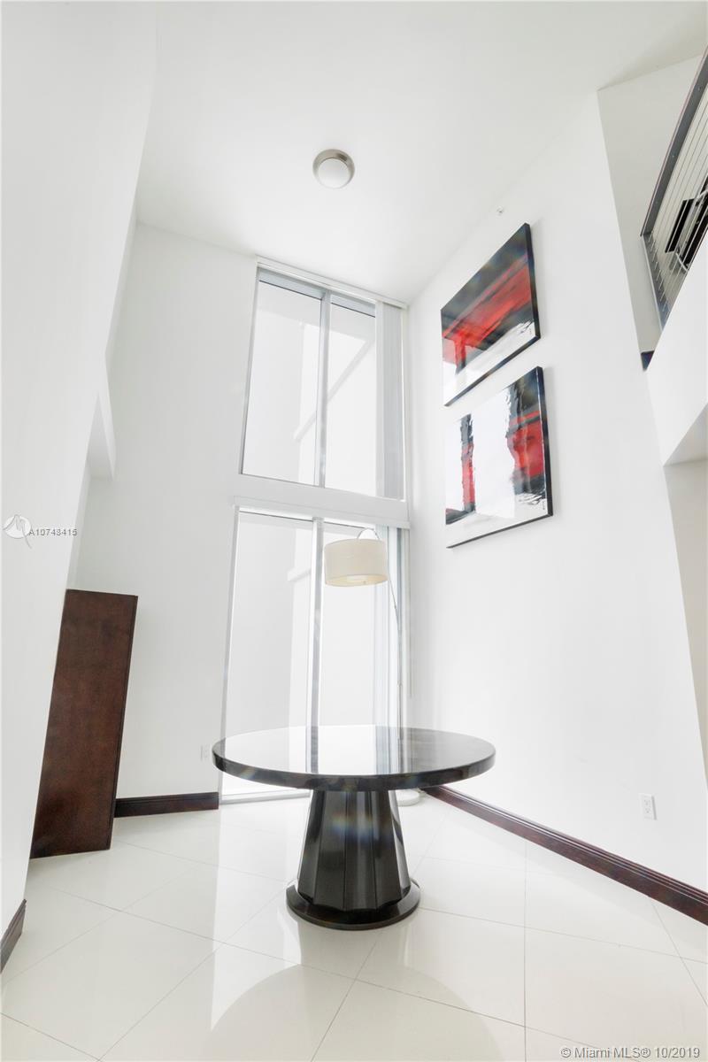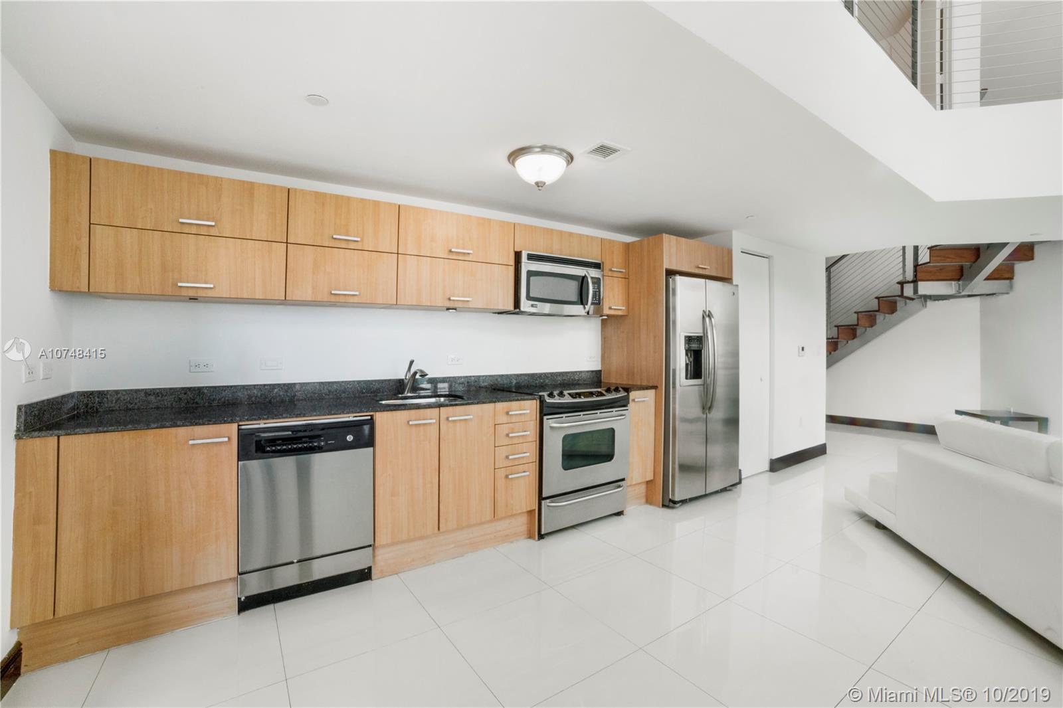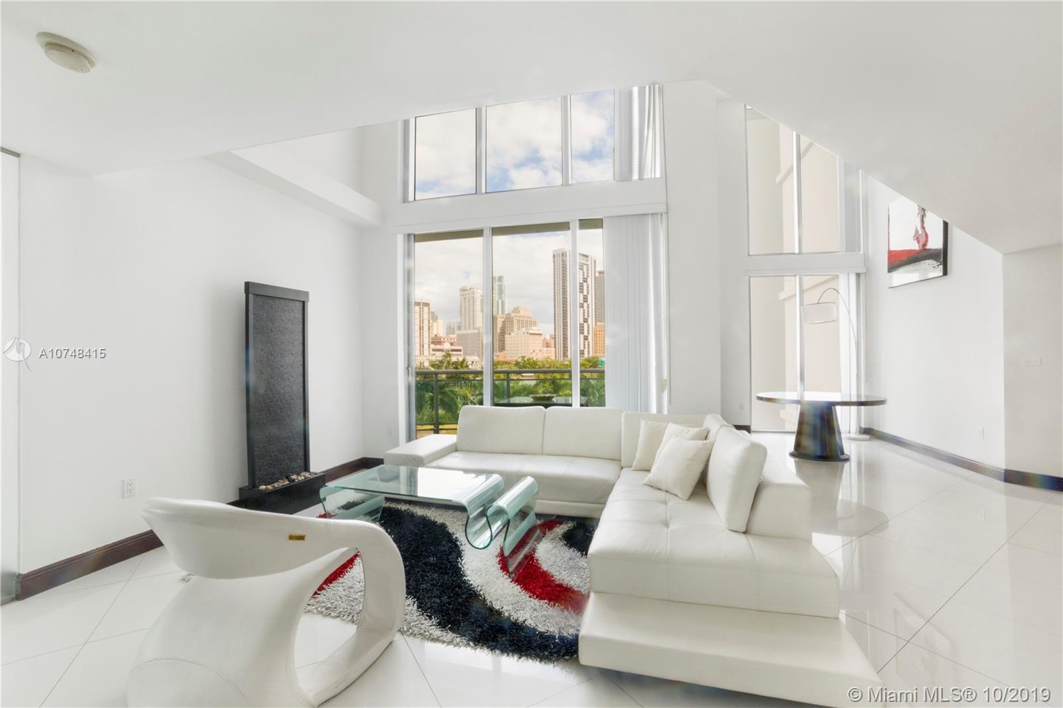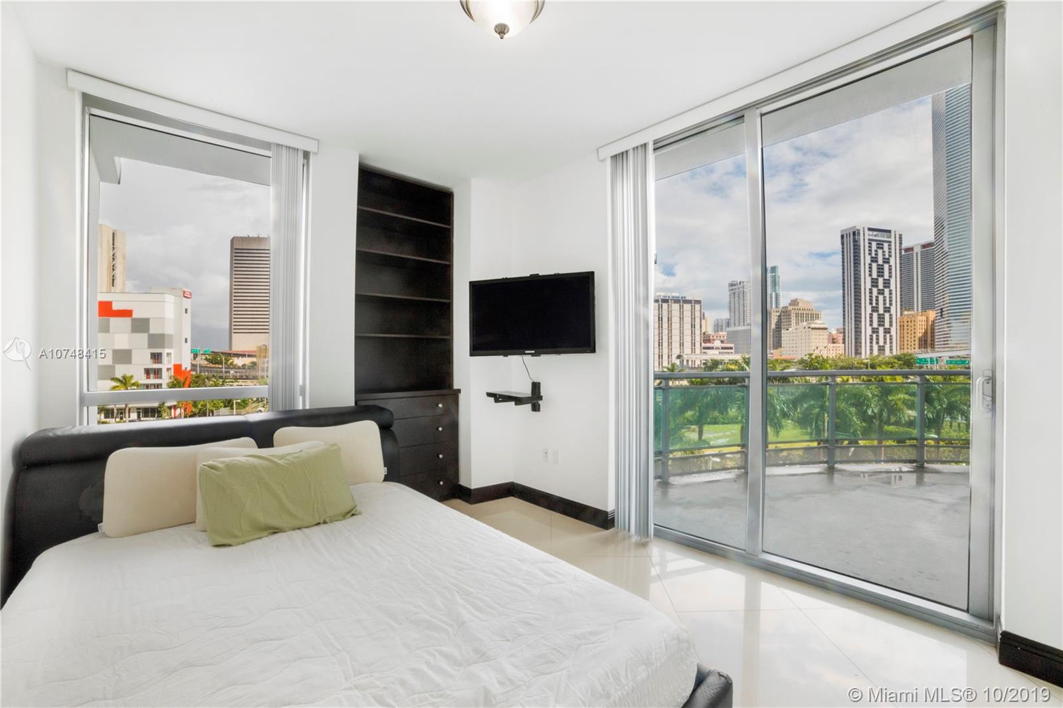$355,000
$360,000
1.4%For more information regarding the value of a property, please contact us for a free consultation.
350 S Miami Ave #513 Miami, FL 33130
2 Beds
2 Baths
1,280 SqFt
Key Details
Sold Price $355,000
Property Type Condo
Sub Type Condominium
Listing Status Sold
Purchase Type For Sale
Square Footage 1,280 sqft
Price per Sqft $277
Subdivision Wind Condo
MLS Listing ID A10748415
Sold Date 03/17/20
Style High Rise
Bedrooms 2
Full Baths 2
Construction Status New Construction
HOA Fees $987/mo
HOA Y/N Yes
Year Built 2008
Annual Tax Amount $6,424
Tax Year 2018
Contingent No Contingencies
Property Description
This comfortable 2 levels unit features 2 bed + 2 bath + den with extensive balcony ideal for entertaining, walk-in closets w/custom organizers, floor-to-ceiling windows, kitchen with granite counter top, 1 parking assigned on same floor and overlooking Brickell Skyline! Located in a very desirable private gated community on Miami River with walking distance to Brickell City Centre, Mary Brickell Village, Finest Dinning and Financial District. Easy access to I-95 and 15 mins from Miami International Airport. Grand Lobby entrance with 5 stars amenities include State of Art Gym, Heated Pool, Waterfall Jacuzzi, Spa, Sauna, Steam Room, Indoor Racquetball Court, Theater, 24 Hrs concierge/ valet parking and much more!
Location
State FL
County Miami-dade County
Community Wind Condo
Area 41
Direction S Miami Ave to 4th street go west passing the gate turn left and the building is at the left side
Interior
Interior Features Built-in Features, Bedroom on Main Level, Closet Cabinetry, Dining Area, Separate/Formal Dining Room, Entrance Foyer, Living/Dining Room, Upper Level Master, Walk-In Closet(s)
Heating Central
Cooling Central Air
Flooring Ceramic Tile
Window Features Blinds
Appliance Dryer, Dishwasher, Electric Range, Electric Water Heater, Disposal, Ice Maker, Microwave, Trash Compactor, Washer
Exterior
Exterior Feature Balcony
Parking Features Attached
Garage Spaces 1.0
Pool Association
Amenities Available Business Center, Clubhouse, Fitness Center, Pool, Sauna, Spa/Hot Tub, Trash, Elevator(s)
Waterfront Description River Front
View City
Porch Balcony, Open
Garage Yes
Building
Faces Northeast
Architectural Style High Rise
Structure Type Block
Construction Status New Construction
Schools
Elementary Schools Douglass; Frederick
Middle Schools De Diego; Jose
High Schools Washington; Brooker T
Others
Pets Allowed Conditional, Yes
HOA Fee Include All Facilities,Common Areas,Maintenance Structure,Sewer,Trash,Water
Senior Community No
Tax ID 01-41-37-061-3980
Security Features Fire Sprinkler System,Smoke Detector(s)
Acceptable Financing Cash, Conventional
Listing Terms Cash, Conventional
Financing Conventional
Pets Allowed Conditional, Yes
Read Less
Want to know what your home might be worth? Contact us for a FREE valuation!

Our team is ready to help you sell your home for the highest possible price ASAP
Bought with Redfin Corporation

