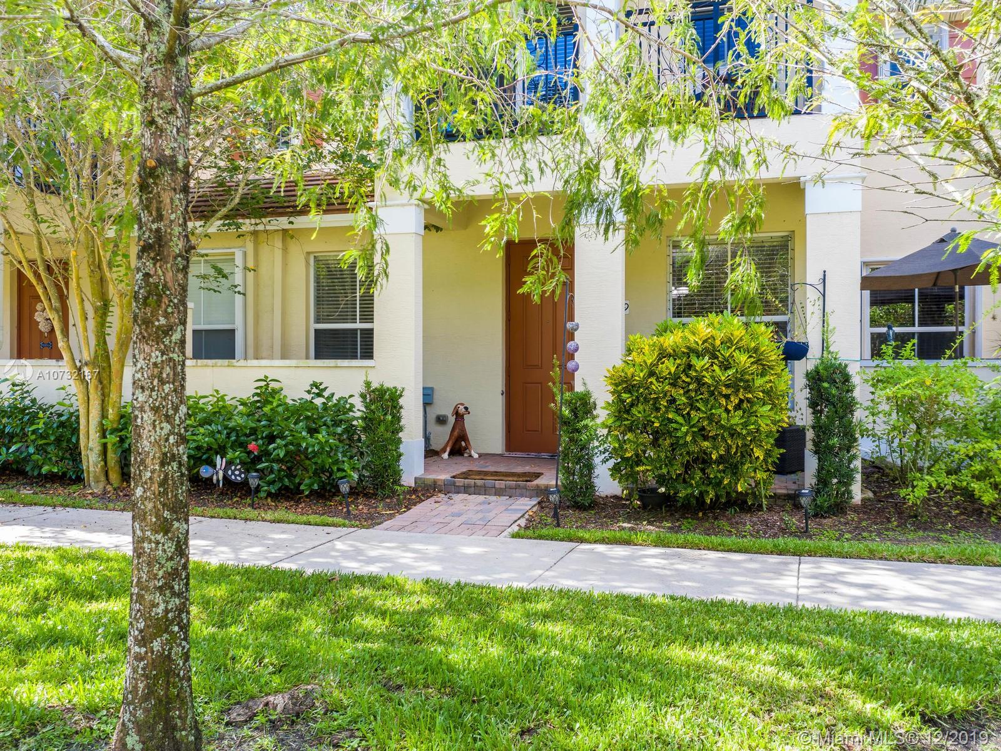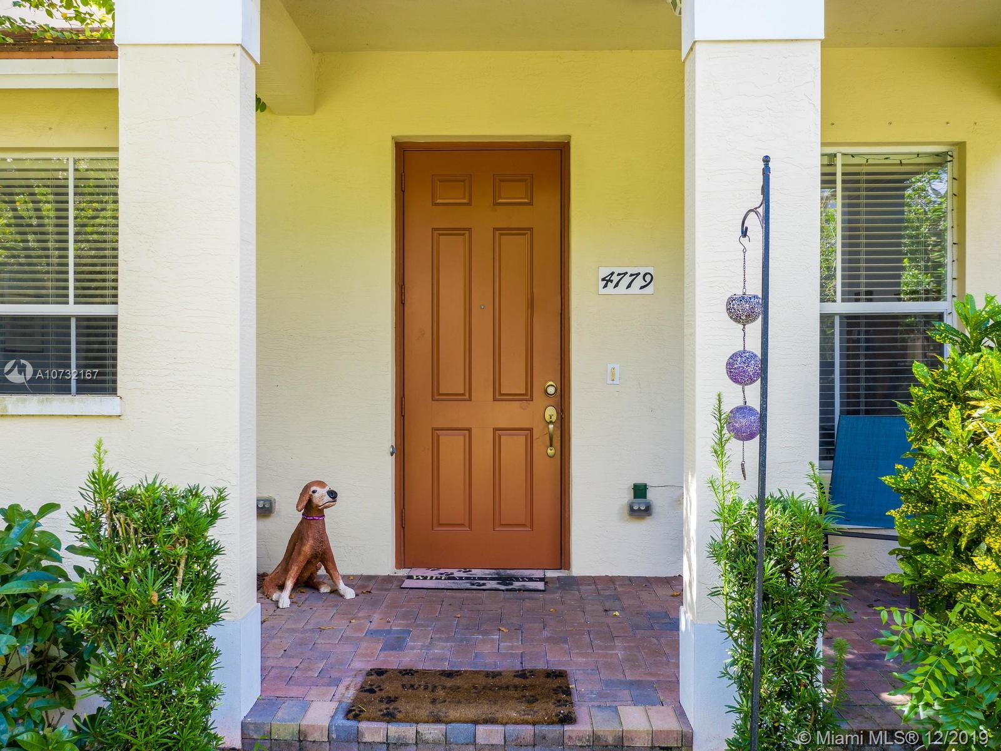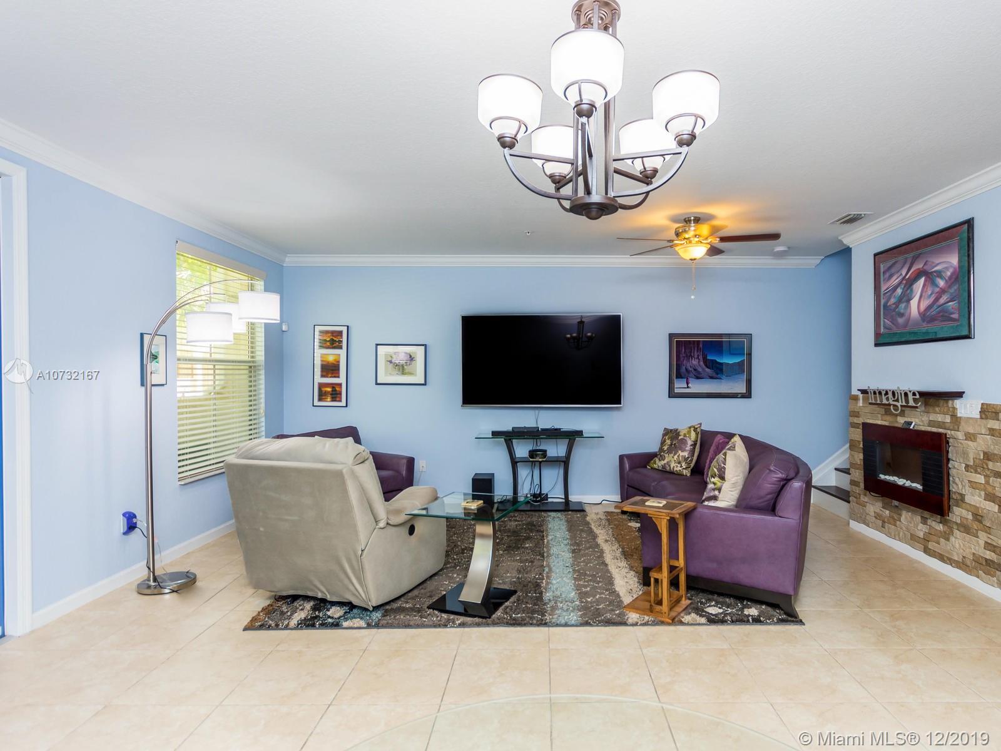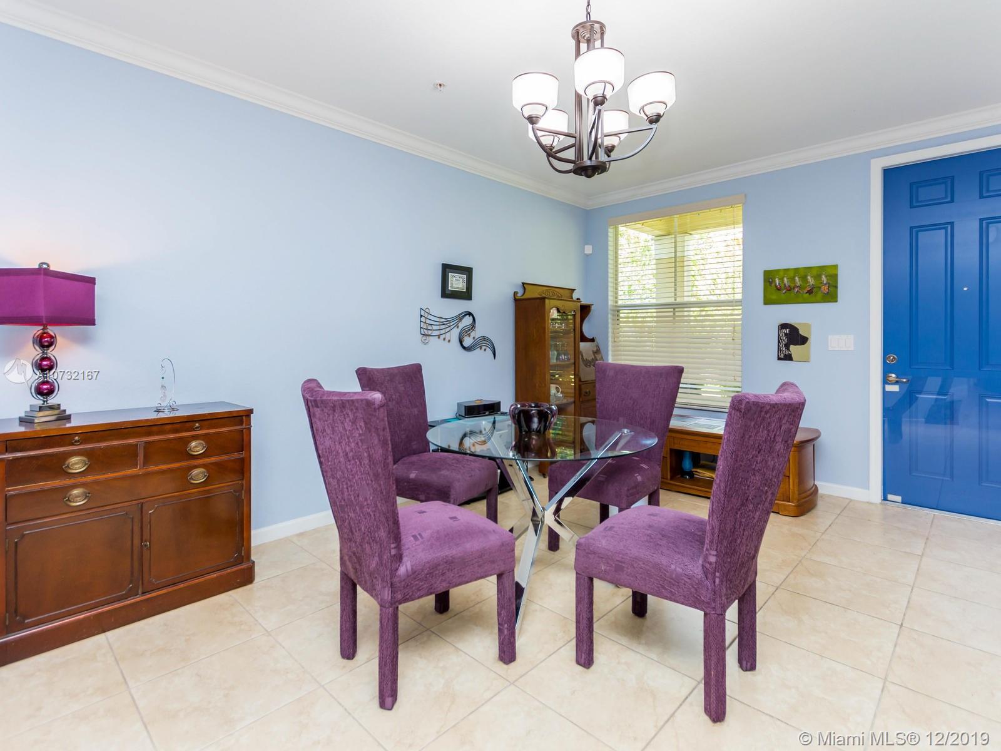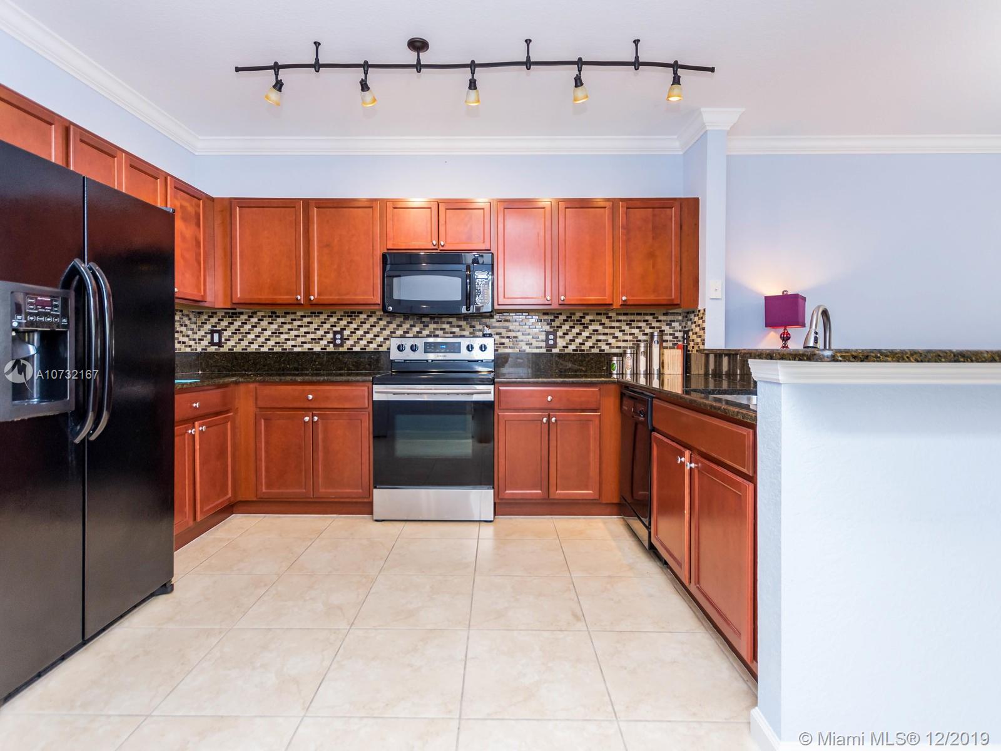$319,000
$324,900
1.8%For more information regarding the value of a property, please contact us for a free consultation.
4779 Acadian Trl #4779 Coconut Creek, FL 33073
3 Beds
3 Baths
1,768 SqFt
Key Details
Sold Price $319,000
Property Type Townhouse
Sub Type Townhouse
Listing Status Sold
Purchase Type For Sale
Square Footage 1,768 sqft
Price per Sqft $180
Subdivision Paloma Lakes Plat
MLS Listing ID A10732167
Sold Date 03/18/20
Style Other
Bedrooms 3
Full Baths 2
Half Baths 1
Construction Status Resale
HOA Fees $220/mo
HOA Y/N Yes
Year Built 2011
Annual Tax Amount $4,640
Tax Year 2018
Contingent 3rd Party Approval
Property Description
3/2.5 Townhome with garage in the gated community of Paloma Lakes, Coconut Creek. Front of unit faces the interior walkway with no traffic and beautiful tranquil garden and lake views. At this time, this is the only home this size, that does not face a street. This home features a pretty front porch and balcony off the master bedroom with a view of the lake, separate laundry room with a new washer, kitchen with granite countertops and newer appliances that include a new range. Take note of the stunning walking trails, community pool, and lake areas. Walking distance to The Promenade that has shopping, restaurants, and movie theatre. Come see this beautiful development for yourself! You will be pleasantly surprised. Don't miss out on this one.
Location
State FL
County Broward County
Community Paloma Lakes Plat
Area 3512
Direction Use GPS to get to development. Make a left after the gate and go to Acadian and go right. The garage is in the back of the unit.
Interior
Interior Features First Floor Entry, Fireplace, Garden Tub/Roman Tub, Living/Dining Room, Pantry, Upper Level Master, Walk-In Closet(s)
Heating Central
Cooling Central Air, Ceiling Fan(s)
Flooring Ceramic Tile, Wood
Fireplaces Type Decorative
Furnishings Unfurnished
Window Features Blinds
Appliance Dryer, Dishwasher, Electric Range, Electric Water Heater, Ice Maker, Microwave, Refrigerator, Self Cleaning Oven, Washer
Exterior
Exterior Feature Balcony, Porch, Storm/Security Shutters
Parking Features Attached
Garage Spaces 2.0
Pool Association
Amenities Available Clubhouse, Barbecue, Picnic Area, Pool
View Y/N Yes
View Garden, Lake
Porch Balcony, Open, Porch
Garage Yes
Building
Faces North
Architectural Style Other
Structure Type Block
Construction Status Resale
Schools
Elementary Schools Winston Park
Middle Schools Lyons Creek
High Schools Monarch
Others
Pets Allowed Conditional, Yes
HOA Fee Include All Facilities,Association Management,Common Areas,Cable TV,Maintenance Grounds,Maintenance Structure,Security,Trash
Senior Community No
Tax ID 484218220100
Security Features Smoke Detector(s)
Acceptable Financing Cash, Conventional
Listing Terms Cash, Conventional
Financing Conventional
Special Listing Condition Listed As-Is
Pets Allowed Conditional, Yes
Read Less
Want to know what your home might be worth? Contact us for a FREE valuation!

Our team is ready to help you sell your home for the highest possible price ASAP
Bought with RE/MAX Services

