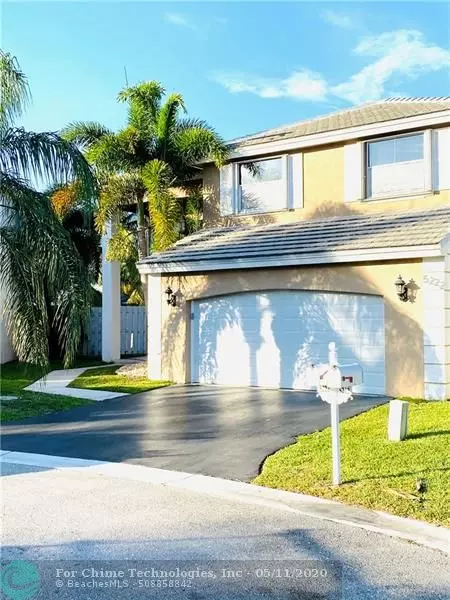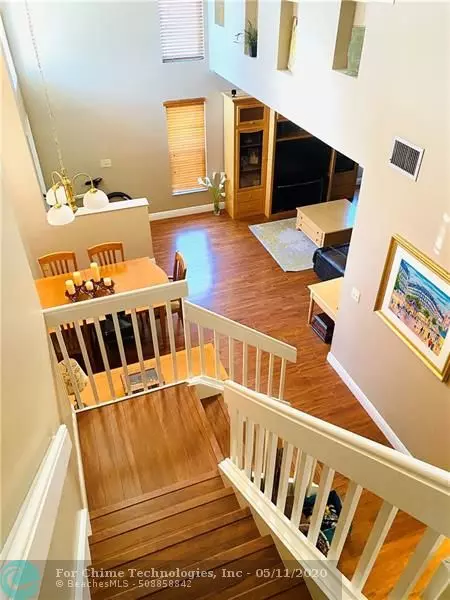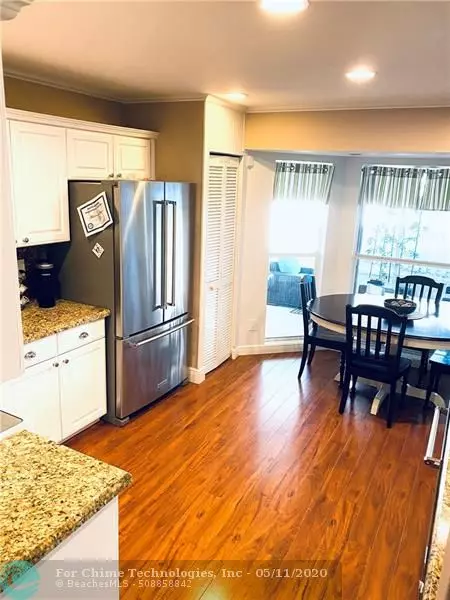$400,000
$410,000
2.4%For more information regarding the value of a property, please contact us for a free consultation.
5222 NW 53rd Cir Coconut Creek, FL 33073
3 Beds
2.5 Baths
1,664 SqFt
Key Details
Sold Price $400,000
Property Type Single Family Home
Sub Type Single
Listing Status Sold
Purchase Type For Sale
Square Footage 1,664 sqft
Price per Sqft $240
Subdivision Winston Park Sec One 131-
MLS Listing ID F10228256
Sold Date 06/24/20
Style Pool Only
Bedrooms 3
Full Baths 2
Half Baths 1
Construction Status Resale
HOA Fees $48/qua
HOA Y/N Yes
Year Built 1991
Annual Tax Amount $3,304
Tax Year 2019
Lot Size 6,544 Sqft
Property Description
WELCOME HOME!!! This home is upgraded and LOCATED in a Cul-De-Sac. An absolutely amazing deal here! Great 2-story home located in the heart of Coconut Creek! CLEAN, UPDATED and could include all high end furniture for buyers looking for a MOVE-IN ready home. NEW Roof, Large Pie-Shaped Yard, Pool, Fenced Yard, Brand NEW Appliances, AC is only 2 years old, Pool Heater, Accordian Shutters throughout, Garage Door 2 years old and Hurricane Impact. This home also has a plug in propane generator that is ready for any power outage or Hurricane! Also a nice loft that can be used as an office, extra sitting area or a play room off of the master bedroom. This house is perfect for any home buyer.
Location
State FL
County Broward County
Community Lauren'S Turn
Area North Broward Turnpike To 441 (3511-3524)
Zoning PUD
Rooms
Bedroom Description Master Bedroom Upstairs,Sitting Area - Master Bedroom
Other Rooms Family Room, Utility/Laundry In Garage
Dining Room Eat-In Kitchen, Formal Dining
Interior
Interior Features First Floor Entry, French Doors, Vaulted Ceilings, Volume Ceilings
Heating Central Heat
Cooling Central Cooling
Flooring Laminate
Equipment Dishwasher, Dryer, Electric Range, Refrigerator, Washer
Exterior
Exterior Feature Fence, Screened Porch
Garage Spaces 2.0
Pool Below Ground Pool
Water Access N
View Garden View
Roof Type Flat Tile Roof
Private Pool No
Building
Lot Description Less Than 1/4 Acre Lot
Foundation Cbs Construction
Sewer Municipal Sewer
Water Municipal Water
Construction Status Resale
Others
Pets Allowed Yes
HOA Fee Include 145
Senior Community No HOPA
Restrictions Assoc Approval Required
Acceptable Financing Cash, Conventional, FHA, VA
Membership Fee Required No
Listing Terms Cash, Conventional, FHA, VA
Pets Allowed No Restrictions
Read Less
Want to know what your home might be worth? Contact us for a FREE valuation!

Our team is ready to help you sell your home for the highest possible price ASAP

Bought with Xtreme International Realty





