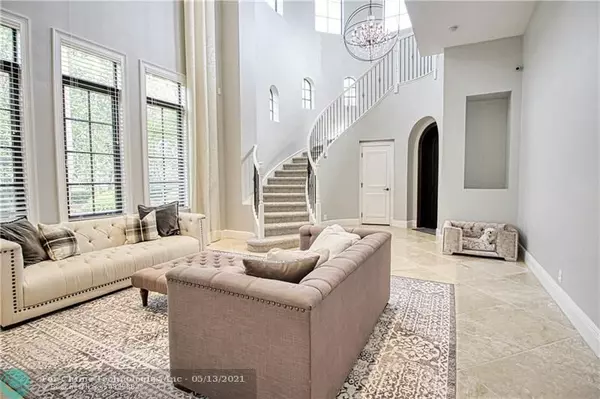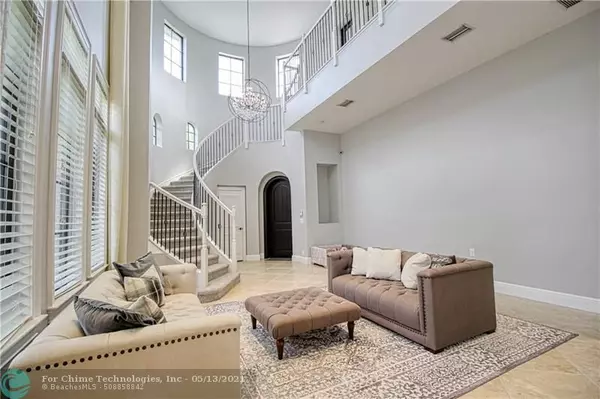$1,150,000
$1,199,000
4.1%For more information regarding the value of a property, please contact us for a free consultation.
9688 Ginger Ct Parkland, FL 33076
5 Beds
3.5 Baths
3,957 SqFt
Key Details
Sold Price $1,150,000
Property Type Single Family Home
Sub Type Single
Listing Status Sold
Purchase Type For Sale
Square Footage 3,957 sqft
Price per Sqft $290
Subdivision Parkland Golf & Country C
MLS Listing ID F10284331
Sold Date 08/12/21
Style WF/Pool/No Ocean Access
Bedrooms 5
Full Baths 3
Half Baths 1
Construction Status Resale
HOA Fees $735/mo
HOA Y/N Yes
Year Built 2007
Annual Tax Amount $10,404
Tax Year 2018
Lot Size 7,028 Sqft
Property Description
Great 4 bedroom with Mega Bonus room (which can serve as 5th bedroom) cul de sac pool home in Parkland Golf and Country Club!! Pool was just installed, as well as a ton of interior work done by current owner. Situated on a cul de sac lot, enjoy your corner lot and added privacy. Parkland Golf is Parklands premier Country Club community, featuring an 18 hole golf course, tennis facilities, on site dining, spa, gym, resort pool with service, tiki bar, kids center and so much more. One time Capital Contribution of $1750 to HOA & Initiation member fee of $1605 to Sports Club. Association Fee is $409 Monthly to HOA & $980 to Sports Club Quarterly ***Showings start Tuesday 6/1 between 12-6 *** TENANT OCCUPIED UNTIL 11/30/21
Location
State FL
County Broward County
Community Parkland Golf & Cc
Area North Broward 441 To Everglades (3611-3642)
Zoning PRD
Rooms
Bedroom Description At Least 1 Bedroom Ground Level,Entry Level,Master Bedroom Ground Level,Sitting Area - Master Bedroom
Other Rooms Family Room, Great Room, Recreation Room, Utility Room/Laundry
Dining Room Breakfast Area, Formal Dining, Snack Bar/Counter
Interior
Interior Features First Floor Entry, Foyer Entry, Pantry, Roman Tub, Split Bedroom, Volume Ceilings, Walk-In Closets
Heating Central Heat, Electric Heat
Cooling Central Cooling, Electric Cooling
Flooring Marble Floors, Wood Floors
Equipment Automatic Garage Door Opener, Central Vacuum, Dishwasher, Disposal, Dryer, Electric Range, Electric Water Heater, Microwave, Refrigerator, Self Cleaning Oven, Wall Oven, Washer
Exterior
Exterior Feature Fence, High Impact Doors, Patio
Parking Features Attached
Garage Spaces 2.0
Pool Below Ground Pool, Child Gate Fence, Heated, Private Pool, Salt Chlorination
Community Features Gated Community
Waterfront Description Lake Front
Water Access Y
Water Access Desc None
View Garden View, Pool Area View
Roof Type Barrel Roof,Curved/S-Tile Roof
Private Pool No
Building
Lot Description Less Than 1/4 Acre Lot
Foundation Cbs Construction
Sewer Municipal Sewer
Water Municipal Water
Construction Status Resale
Others
Pets Allowed No
HOA Fee Include 735
Senior Community No HOPA
Restrictions Ok To Lease,Other Restrictions
Acceptable Financing Cash, Conventional
Membership Fee Required No
Listing Terms Cash, Conventional
Special Listing Condition As Is
Read Less
Want to know what your home might be worth? Contact us for a FREE valuation!

Our team is ready to help you sell your home for the highest possible price ASAP

Bought with The Keyes Company





