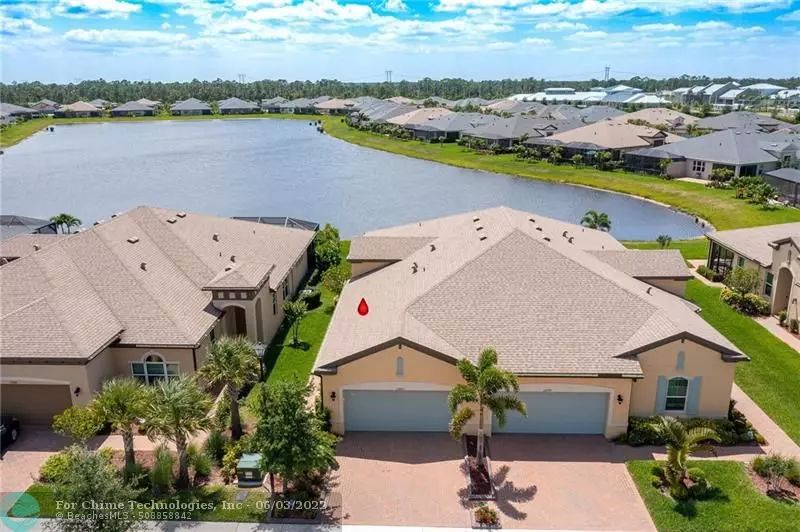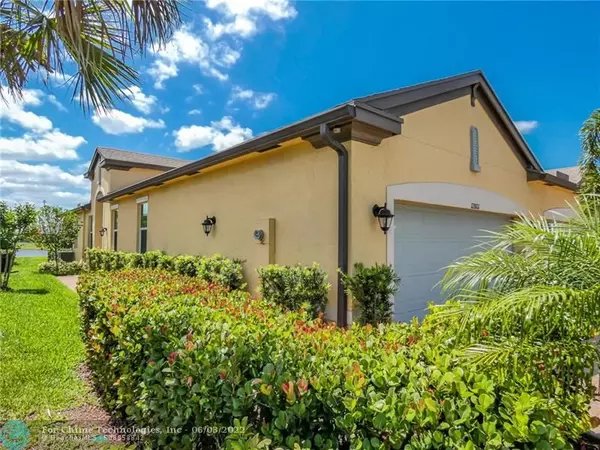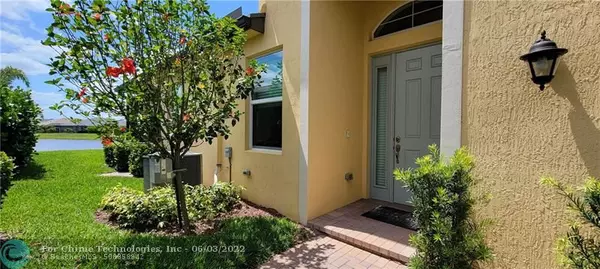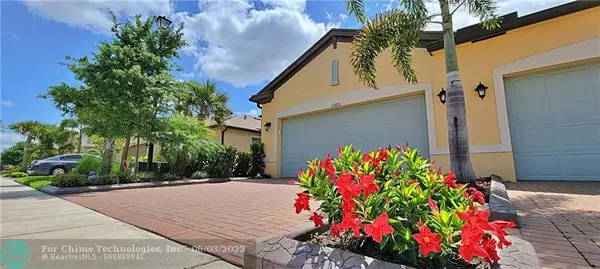$394,000
$394,000
For more information regarding the value of a property, please contact us for a free consultation.
12801 SW Lake Fern Cir Port Saint Lucie, FL 34987
2 Beds
2 Baths
1,565 SqFt
Key Details
Sold Price $394,000
Property Type Single Family Home
Sub Type Single
Listing Status Sold
Purchase Type For Sale
Square Footage 1,565 sqft
Price per Sqft $251
Subdivision Lakepark At Tradition 3
MLS Listing ID F10325569
Sold Date 06/03/22
Style WF/No Ocean Access
Bedrooms 2
Full Baths 2
Construction Status Resale
HOA Fees $455/mo
HOA Y/N Yes
Year Built 2019
Annual Tax Amount $3,190
Tax Year 2021
Lot Size 4,095 Sqft
Property Description
Florida Lakefront home with unbelievable sunset views from the lanai. Ready for immediate occupancy. Maintenance free homesite and community. 2 bedroom, 2 Bath plus Den/Office or convert to 3rd Bedroom. Crown Moulding throughout. Island kitchen with granite countertops, double oven range, full granite backsplashes. Washer & Dryer. Lake Park within Town Parka Tradition community. 55+ Gated Community with roving security, Two Club Houses with Swimming Pools & Hot Tubs/Spas, Fitness Centers, Tennis Courts, Basketball Courts, Bocce Ball and PickleBall Courts and Dog Parks. Extensive sidewalks, bike lanes on community private roads. Shopping, dining and Cleveland Clinic/Martin Health Hospital, and Veterinary Hospital are all within a two mile commute within the Greater Tradition Community.
Location
State FL
County St. Lucie County
Community Lake Park
Area St Lucie County 7300; 7400; 7800
Zoning SF RES
Rooms
Bedroom Description Master Bedroom Ground Level
Other Rooms Den/Library/Office, Utility Room/Laundry
Dining Room Eat-In Kitchen, Family/Dining Combination, Snack Bar/Counter
Interior
Interior Features Kitchen Island, Pantry, Split Bedroom, Volume Ceilings, Walk-In Closets
Heating Central Heat, Electric Heat, Heat Pump/Reverse Cycle
Cooling Ceiling Fans, Central Cooling, Electric Cooling, Ridge Vent/Turbines
Flooring Ceramic Floor, Tile Floors
Equipment Automatic Garage Door Opener, Dishwasher, Disposal, Dryer, Electric Range, Electric Water Heater, Fire Alarm, Microwave, Other Equipment/Appliances, Refrigerator, Self Cleaning Oven, Smoke Detector, Washer
Furnishings Unfurnished
Exterior
Exterior Feature Exterior Lighting, Exterior Lights, Open Porch, Patio, Privacy Wall, Room For Pool
Parking Features Attached
Garage Spaces 2.0
Community Features Gated Community
Waterfront Description Lake Front
Water Access Y
Water Access Desc None
View Lake
Roof Type Comp Shingle Roof
Private Pool No
Building
Lot Description Less Than 1/4 Acre Lot
Foundation Cbs Construction, Slab Construction
Sewer Municipal Sewer
Water Municipal Water
Construction Status Resale
Others
Pets Allowed Yes
HOA Fee Include 455
Senior Community Verified
Restrictions Assoc Approval Required,Ok To Lease With Res
Acceptable Financing Cash, Conventional, FHA, VA
Membership Fee Required No
Listing Terms Cash, Conventional, FHA, VA
Special Listing Condition As Is, Deed Restrictions, Home Warranty
Pets Allowed No Restrictions
Read Less
Want to know what your home might be worth? Contact us for a FREE valuation!

Our team is ready to help you sell your home for the highest possible price ASAP

Bought with Keller Williams Realty of PSL





