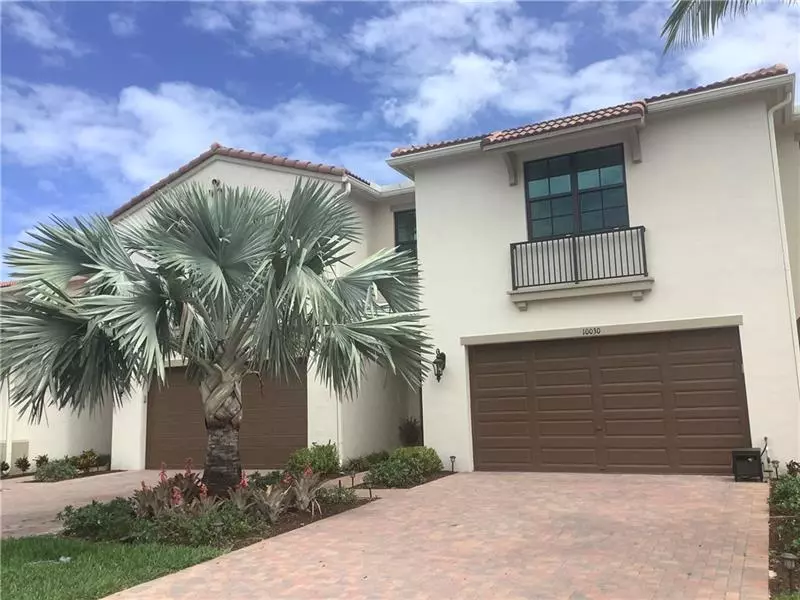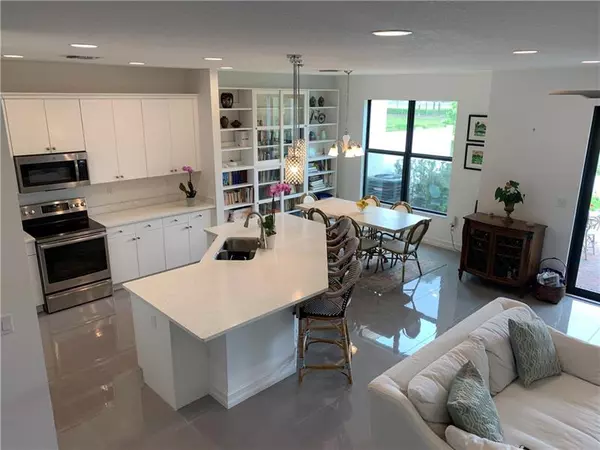$513,000
$569,900
10.0%For more information regarding the value of a property, please contact us for a free consultation.
10030 Akenside Dr #10030 Boca Raton, FL 33428
3 Beds
2.5 Baths
2,131 SqFt
Key Details
Sold Price $513,000
Property Type Townhouse
Sub Type Townhouse
Listing Status Sold
Purchase Type For Sale
Square Footage 2,131 sqft
Price per Sqft $240
Subdivision Enclave At Boca Dunes
MLS Listing ID F10277898
Sold Date 07/08/21
Style Townhouse Fee Simple
Bedrooms 3
Full Baths 2
Half Baths 1
Construction Status Resale
HOA Fees $252/mo
HOA Y/N Yes
Year Built 2020
Annual Tax Amount $926
Tax Year 2020
Property Description
Gorgeous, better than new, with an amazing water view & beautiful landscape 3 bedrooms, 2.5 baths unit in the heart of beautiful Boca Raton. This huge Bonaire model w/ an open concept floor plan is in high demand in todays market, as it's perfect for entertaining & gatherings. Large impact windows to allow lots of natural light. High quality finishings, & lots of upgrades. Stylish light fixtures, ceiling fans & recess lights, design tray ceiling, large laundry area in the 2nd floor w/ set up for a laundry sink. Larges bedrooms, master bathroom has 2 separate vanities & enclosed shower. Large brick lanai just outside the family/living room where you can barbicue or just relax & enjoy the amazing view. There is much more to this unit & once you see it, you will fall in love with it. Gated!
Location
State FL
County Palm Beach County
Community Boca Dunes
Area Palm Beach 4750; 4760; 4770; 4780; 4860; 4870; 488
Building/Complex Name Enclave at Boca Dunes
Rooms
Bedroom Description Master Bedroom Upstairs
Other Rooms Utility Room/Laundry
Dining Room Family/Dining Combination, Snack Bar/Counter
Interior
Interior Features First Floor Entry, Built-Ins, Closet Cabinetry, Foyer Entry, Other Interior Features
Heating Central Heat, Electric Heat
Cooling Ceiling Fans, Central Cooling, Electric Cooling
Flooring Carpeted Floors, Tile Floors
Equipment Dishwasher, Disposal, Dryer, Electric Range, Electric Water Heater, Icemaker, Microwave, Refrigerator, Washer
Exterior
Exterior Feature High Impact Doors, Patio
Parking Features Attached
Garage Spaces 2.0
Community Features Gated Community
Amenities Available Clubhouse-Clubroom, Fitness Center, Pool, Spa/Hot Tub
Water Access Y
Water Access Desc None
Private Pool No
Building
Unit Features Garden View,Lake
Foundation Concrete Block Construction, Cbs Construction
Unit Floor 1
Construction Status Resale
Others
Pets Allowed Yes
HOA Fee Include 252
Senior Community No HOPA
Restrictions Exterior Alterations,No Lease; 1st Year Owned,Other Restrictions
Security Features Complex Fenced
Acceptable Financing Cash, Conventional, FHA
Membership Fee Required No
Listing Terms Cash, Conventional, FHA
Pets Allowed No Aggressive Breeds
Read Less
Want to know what your home might be worth? Contact us for a FREE valuation!

Our team is ready to help you sell your home for the highest possible price ASAP

Bought with Vera Realty LLC





