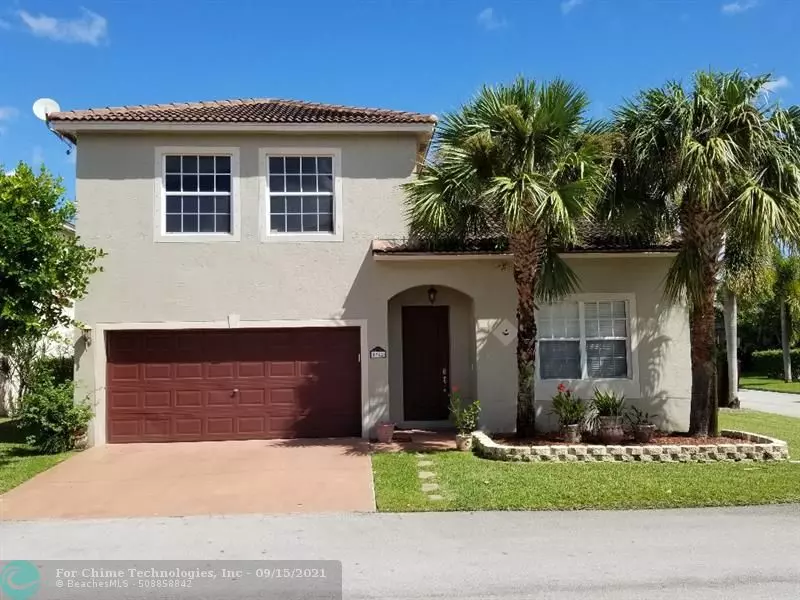$429,900
$429,900
For more information regarding the value of a property, please contact us for a free consultation.
1742 Pierside Cir Wellington, FL 33414
4 Beds
2.5 Baths
1,840 SqFt
Key Details
Sold Price $429,900
Property Type Single Family Home
Sub Type Single
Listing Status Sold
Purchase Type For Sale
Square Footage 1,840 sqft
Price per Sqft $233
Subdivision Wellington Tr 42B
MLS Listing ID F10293263
Sold Date 09/14/21
Style No Pool/No Water
Bedrooms 4
Full Baths 2
Half Baths 1
Construction Status Resale
HOA Fees $105/mo
HOA Y/N Yes
Year Built 2000
Annual Tax Amount $5,781
Tax Year 2020
Lot Size 3,568 Sqft
Property Description
HOME IS VACANT – IMMEDIATE OCCUPANCY. Stunning two story cul-de-sac home in the heart of Wellington located in excellent school district, shopping, dining and equestrian setting. Well sought after outside unit with side yard. Cathedral ceiling in dining room has an open feeling with natural lighting. Island kitchen exhibits beautiful granite with ample cabinet space. Half a bath located on first floor. Tiled flooring located on first floor.
Second Floor, Master suite with elegant chocolate marble bathroom w/ stunning mosaic. Nice sized 3 additional bedrooms upstairs with 2nd bathroom. Upstairs laundry room. Alluring cherry flooring upstairs and on staircase. No carpet located in home. Outside, oversized, wood deck. Community has community pool, security and tot lot. HOA $105/month
Location
State FL
County Palm Beach County
Area Palm Beach 5520; 5530; 5570; 5580
Zoning PUB-UD
Rooms
Bedroom Description Entry Level,Master Bedroom Upstairs
Other Rooms Attic, Family Room, Utility Room/Laundry
Dining Room Formal Dining
Interior
Interior Features First Floor Entry, Other Interior Features, Vaulted Ceilings, Walk-In Closets
Heating Electric Heat
Cooling Central Cooling
Flooring Ceramic Floor, Laminate, Tile Floors
Equipment Automatic Garage Door Opener, Dishwasher, Disposal, Dryer, Electric Water Heater, Fire Alarm, Microwave, Other Equipment/Appliances, Refrigerator, Smoke Detector, Washer
Furnishings Unfurnished
Exterior
Exterior Feature Deck, Satellite Dish, Storm/Security Shutters
Parking Features Attached
Garage Spaces 2.0
Water Access N
View Other View
Roof Type Flat Tile Roof
Private Pool No
Building
Lot Description Less Than 1/4 Acre Lot
Foundation Concrete Block Construction, Stucco Exterior Construction
Sewer Municipal Sewer
Water Municipal Water
Construction Status Resale
Others
Pets Allowed Yes
HOA Fee Include 105
Senior Community No HOPA
Restrictions Assoc Approval Required,No Lease; 1st Year Owned,Other Restrictions
Acceptable Financing Cash, Conventional, FHA, VA
Membership Fee Required No
Listing Terms Cash, Conventional, FHA, VA
Num of Pet 5
Pets Allowed Number Limit
Read Less
Want to know what your home might be worth? Contact us for a FREE valuation!

Our team is ready to help you sell your home for the highest possible price ASAP

Bought with Flat Fee MLS Realty

