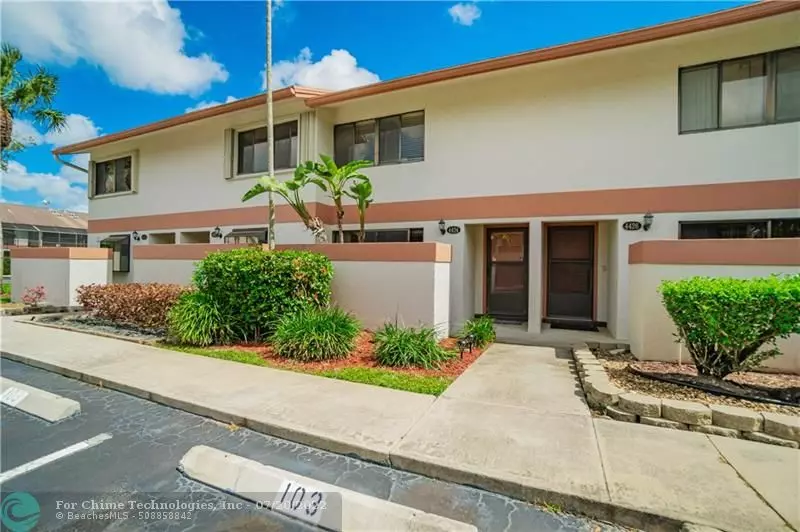$301,000
$300,000
0.3%For more information regarding the value of a property, please contact us for a free consultation.
4424 SW 70th Ter #103 Davie, FL 33314
2 Beds
1.5 Baths
1,328 SqFt
Key Details
Sold Price $301,000
Property Type Townhouse
Sub Type Townhouse
Listing Status Sold
Purchase Type For Sale
Square Footage 1,328 sqft
Price per Sqft $226
Subdivision Glen Eden At Davie
MLS Listing ID F10321109
Sold Date 04/20/22
Style Townhouse Fee Simple
Bedrooms 2
Full Baths 1
Half Baths 1
Construction Status Resale
HOA Fees $260/mo
HOA Y/N Yes
Year Built 1987
Annual Tax Amount $1,540
Tax Year 2021
Property Description
This rarely available townhome with LOFT is looking for its new owner to make it their own. The first floor features the living room with volume ceilings and floor to ceiling windows allowing natural sunlight into the home. Also on the first floor is the kitchen, one bedroom and a half bathroom. The upstairs features the master bedroom with full bathroom and a LOFT that can be converted into an office space or additional bedroom. Your new home is located in a beautiful, quiet area of Davie near plenty of parks, shopping and restaurants. While it is located on a quiet street, there is easy access to all major highways. Community features pool and playground with 2 parking spaces in front of home. While this home does need some TLC, it is cosmetic. This loft style home is rarely available.
Location
State FL
County Broward County
Community Glen Eden At Davie
Area Davie (3780-3790;3880)
Building/Complex Name Glen Eden at Davie
Rooms
Bedroom Description At Least 1 Bedroom Ground Level,Entry Level,Master Bedroom Upstairs
Other Rooms Den/Library/Office, Florida Room, Great Room, Loft
Dining Room Dining/Living Room, Snack Bar/Counter
Interior
Interior Features First Floor Entry, Split Bedroom, Volume Ceilings
Heating Central Heat, Electric Heat
Cooling Ceiling Fans, Central Cooling, Electric Cooling
Flooring Carpeted Floors, Other Floors
Equipment Dishwasher, Dryer, Electric Range, Electric Water Heater, Microwave, Refrigerator, Washer
Exterior
Exterior Feature Screened Porch
Amenities Available Basketball Courts, Bbq/Picnic Area, Child Play Area, Clubhouse-Clubroom, Community Room, Pool, Tennis
Water Access N
Private Pool No
Building
Unit Features Garden View
Foundation Concrete Block Construction
Unit Floor 1
Construction Status Resale
Others
Pets Allowed Yes
HOA Fee Include 260
Senior Community No HOPA
Restrictions Ok To Lease,Okay To Lease 1st Year
Security Features Other Security
Acceptable Financing Cash, Conventional, FHA, VA
Membership Fee Required No
Listing Terms Cash, Conventional, FHA, VA
Pets Allowed No Restrictions
Read Less
Want to know what your home might be worth? Contact us for a FREE valuation!

Our team is ready to help you sell your home for the highest possible price ASAP

Bought with Laurie Finkelstein Reader Real





