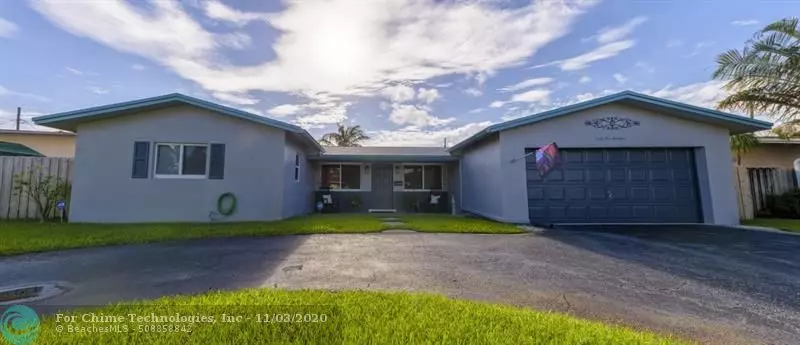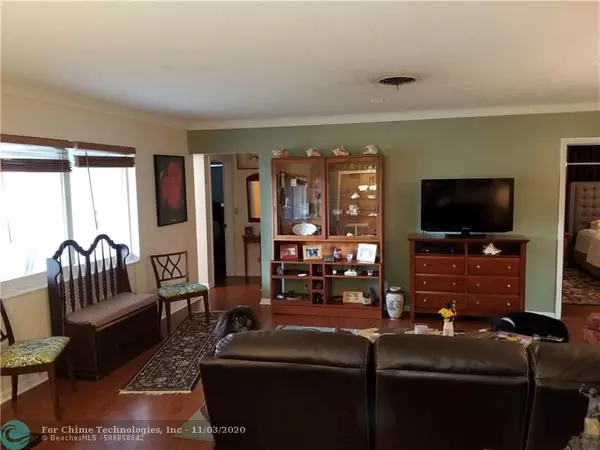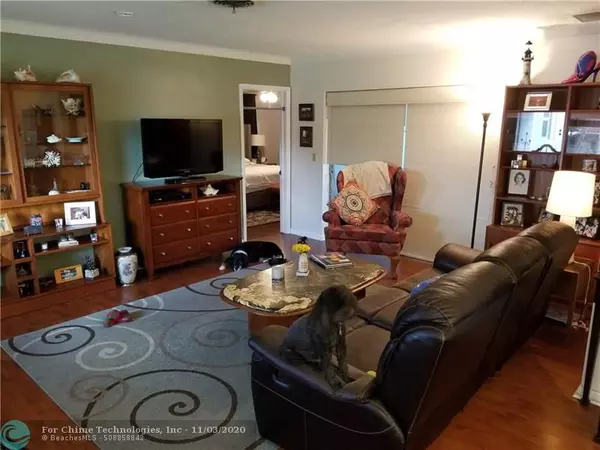$379,000
$389,900
2.8%For more information regarding the value of a property, please contact us for a free consultation.
4570 NW 10th Way Fort Lauderdale, FL 33309
3 Beds
2 Baths
1,648 SqFt
Key Details
Sold Price $379,000
Property Type Single Family Home
Sub Type Single
Listing Status Sold
Purchase Type For Sale
Square Footage 1,648 sqft
Price per Sqft $229
Subdivision Belotti Villas 57-41 B
MLS Listing ID F10256421
Sold Date 12/15/20
Style Pool Only
Bedrooms 3
Full Baths 2
Construction Status Resale
HOA Y/N No
Year Built 1964
Annual Tax Amount $1,688
Tax Year 2019
Lot Size 8,166 Sqft
Property Description
This Home is OPEN FOR CLOSE INSPECTION. Take a look at this lovely home with the 360 tour! So MUCH SPACE.
Both yard and home are spacious and well kept. The Sellers have added the heated pool with child fencing, in the past 3 years, the roof is only a year old and both bathrooms have been recently remodeled, 90% of the windows have been replaced with impact glass. The 2 car garage is extra long and you will benefit from the space. Extra large beautiful screened and tiled patio overlooks the the picturebook setting of lawn garden and swimming pool. Make your Back yard store and beat high food prices by planting and picking your own vegetables and herbs in this spacious yard.
Location
State FL
County Broward County
Community Twin Lakes
Area Ft Ldale Nw(3390-3400;3460;3540-3560;3720;3810)
Zoning RS-4
Rooms
Bedroom Description Entry Level
Other Rooms Utility/Laundry In Garage
Dining Room Formal Dining, Kitchen Dining
Interior
Interior Features First Floor Entry
Heating Central Heat, Electric Heat
Cooling Central Cooling, Electric Cooling
Flooring Laminate, Tile Floors
Equipment Automatic Garage Door Opener, Dryer, Electric Range, Electric Water Heater, Refrigerator, Security System Leased, Washer
Furnishings Unfurnished
Exterior
Exterior Feature Shed, Storm/Security Shutters
Parking Features Attached
Garage Spaces 2.0
Pool Below Ground Pool, Heated
Water Access N
View Garden View
Roof Type Metal Roof,Comp Shingle Roof
Private Pool No
Building
Lot Description Less Than 1/4 Acre Lot
Foundation Stucco Exterior Construction
Sewer Municipal Sewer
Water Municipal Water
Construction Status Resale
Schools
Elementary Schools Lloyd Estates
Middle Schools Rickards
High Schools Northeast
Others
Pets Allowed Yes
Senior Community No HOPA
Restrictions Ok To Lease
Acceptable Financing Cash, Conventional, FHA-Va Approved
Membership Fee Required No
Listing Terms Cash, Conventional, FHA-Va Approved
Special Listing Condition As Is
Pets Allowed No Restrictions
Read Less
Want to know what your home might be worth? Contact us for a FREE valuation!

Our team is ready to help you sell your home for the highest possible price ASAP

Bought with LoKation





