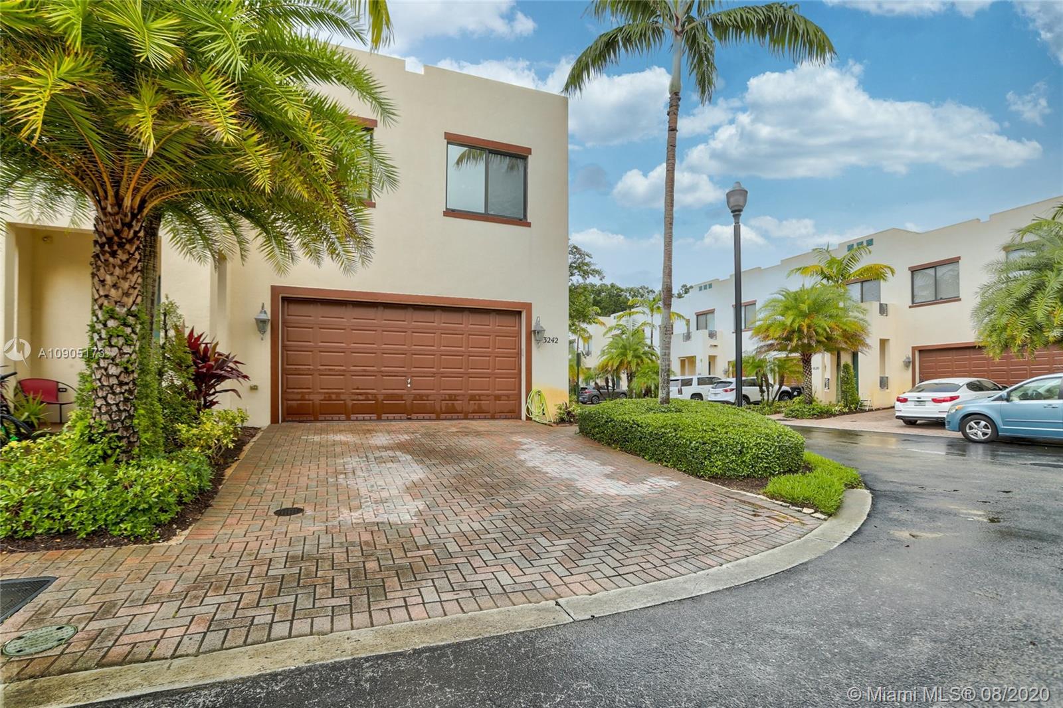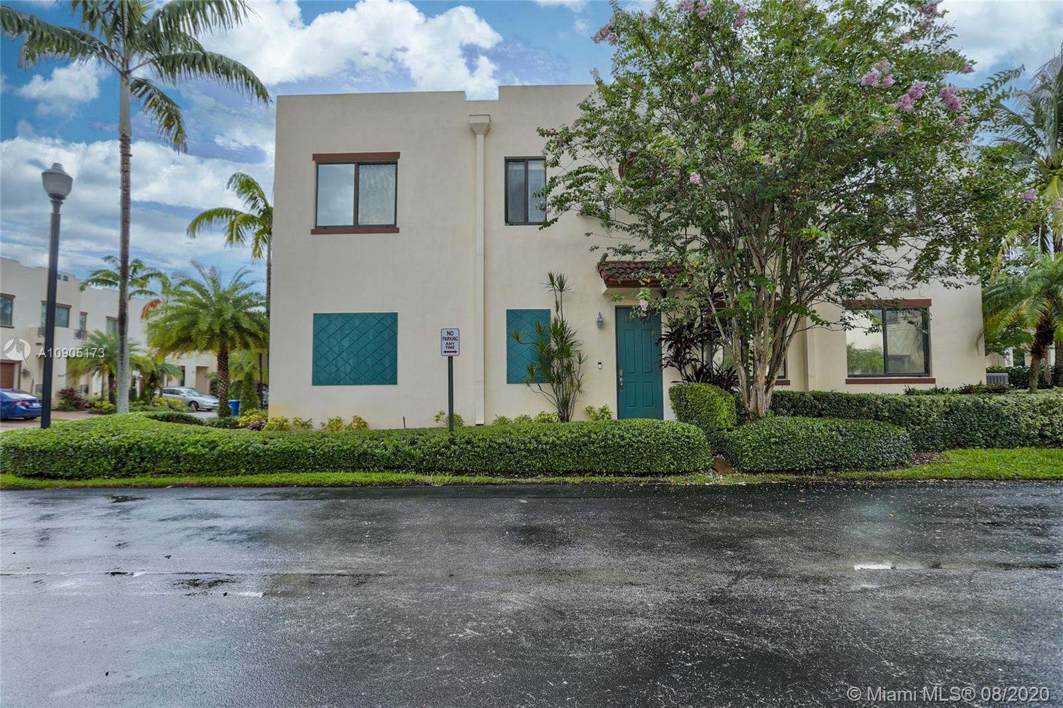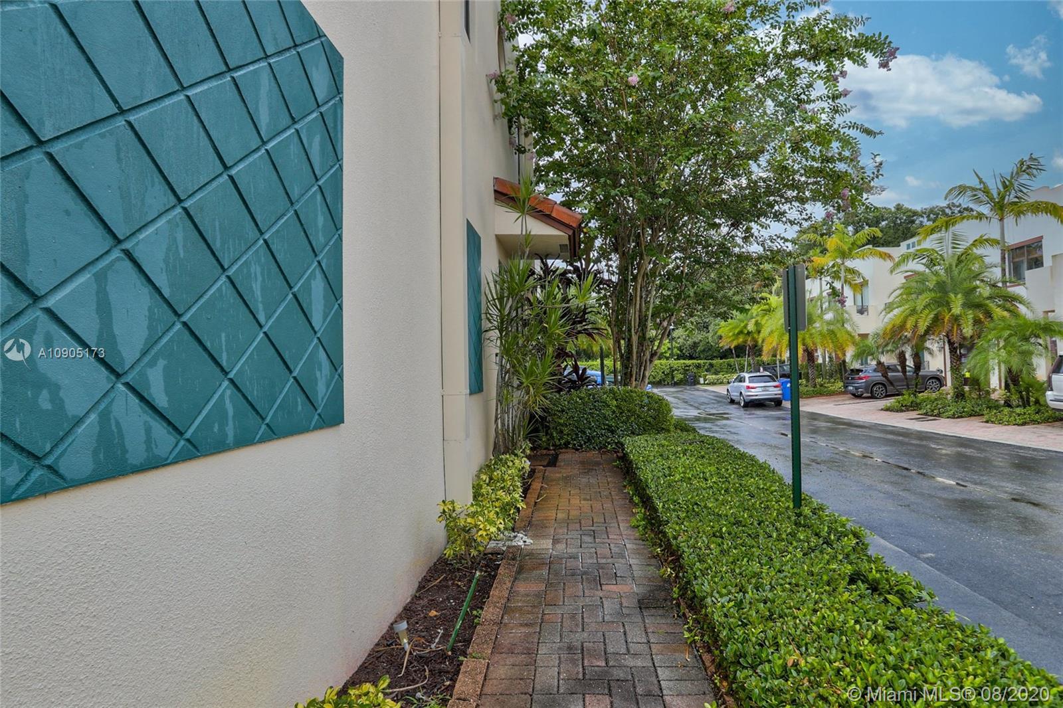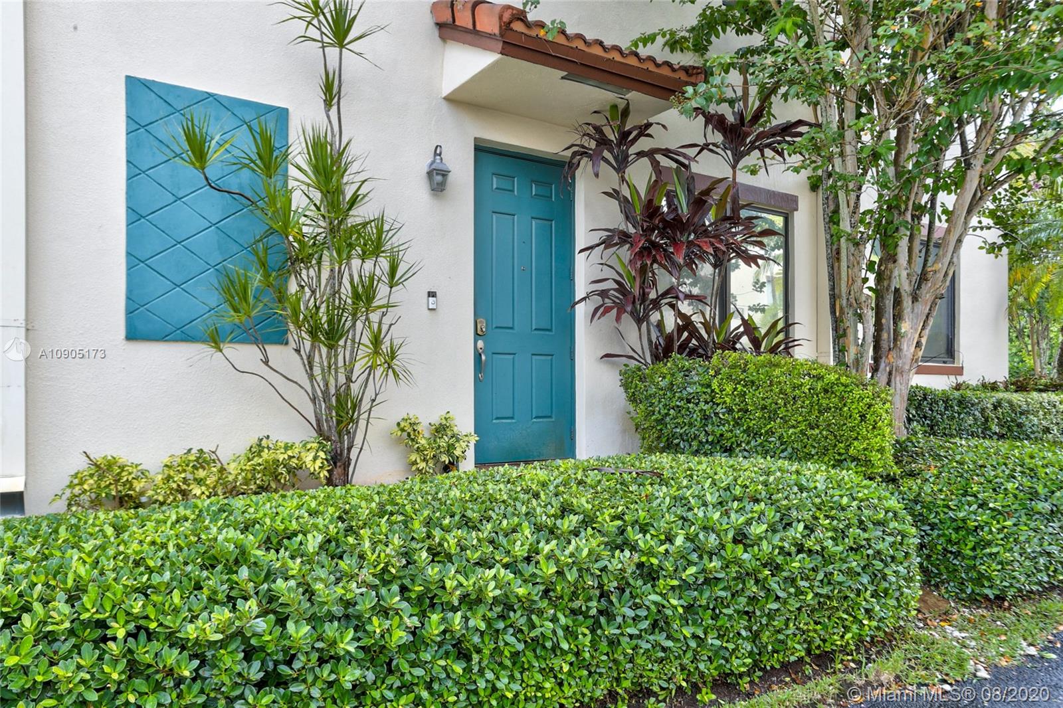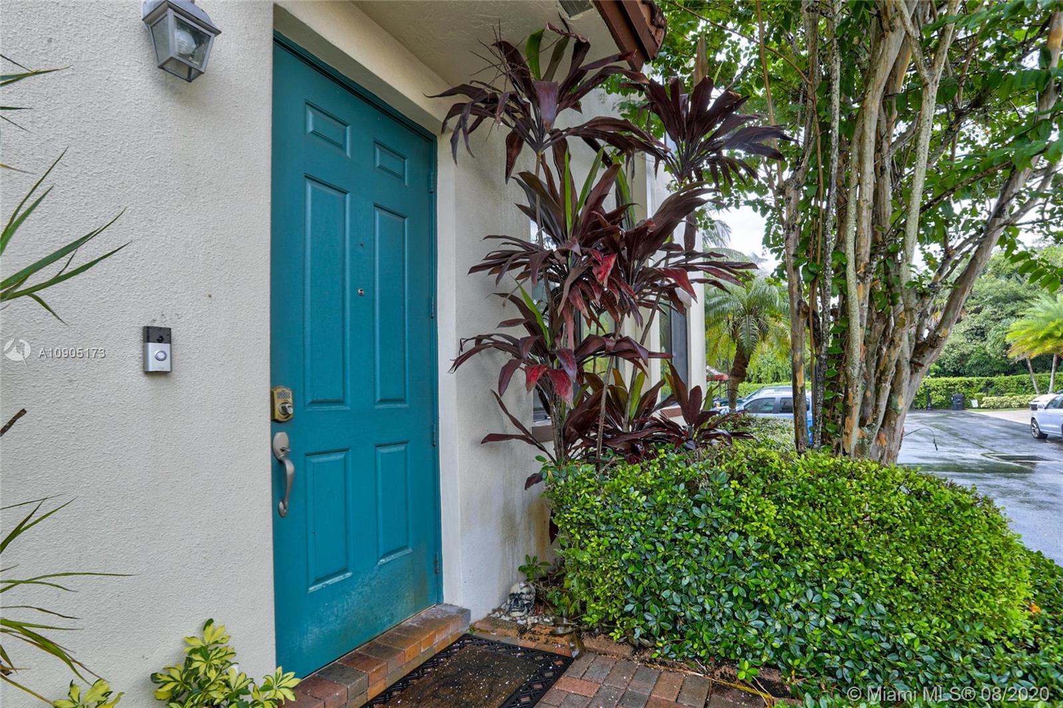$365,000
$365,000
For more information regarding the value of a property, please contact us for a free consultation.
3242 SW 16th Ter #3242 Fort Lauderdale, FL 33315
3 Beds
3 Baths
1,705 SqFt
Key Details
Sold Price $365,000
Property Type Townhouse
Sub Type Townhouse
Listing Status Sold
Purchase Type For Sale
Square Footage 1,705 sqft
Price per Sqft $214
Subdivision Edgewood Landings
MLS Listing ID A10905173
Sold Date 09/09/20
Bedrooms 3
Full Baths 2
Half Baths 1
Construction Status Resale
HOA Fees $225/mo
HOA Y/N Yes
Year Built 2005
Annual Tax Amount $5,054
Tax Year 2019
Contingent Pending Inspections
Property Description
Rare end unit! Quietly tucked away in East Ft. Lauderdale. Highly desired corner unit, Fully updated. A gorgeous 3 bed, 2.5 baths, 2 car garage (over-sized) with tons of natural light! Beautiful black granite counter tops, SS appliances, wood cabinets, and comfortable bar seating. Full impact windows & doors, hurricane rated garage door & key less front door entry. Newer washer/dryer, (1 year old) and 2015 A/C. Huge walk-in closets, beautiful master bath with Jacuzzi and large shower, sitting area in master bathroom, beautiful ceiling fans & much more! Located near a gorgeous tree-lined park with exercise trails. Minutes to downtown, highways, airport & seaport.
Location
State FL
County Broward County
Community Edgewood Landings
Area 3490
Direction Exit I-95 east on Marina Mile. South on 15th Ave to 32nd Place. Left on 16th Terrace.
Interior
Interior Features Built-in Features, Breakfast Area, Eat-in Kitchen, French Door(s)/Atrium Door(s), Garden Tub/Roman Tub, High Ceilings, Kitchen Island, Kitchen/Dining Combo, Main Living Area Entry Level, Pantry, Split Bedrooms, Upper Level Master, Attic
Heating Central, Electric
Cooling Central Air, Ceiling Fan(s), Electric
Flooring Ceramic Tile, Wood
Furnishings Unfurnished
Window Features Blinds,Impact Glass
Appliance Dryer, Dishwasher, Electric Range, Disposal, Ice Maker, Microwave, Refrigerator, Washer
Exterior
Exterior Feature Patio
Parking Features Attached
Garage Spaces 2.0
Pool Association
Utilities Available Cable Not Available
Amenities Available Barbecue, Picnic Area, Pool
View Garden, Other, Pool
Porch Patio
Garage Yes
Building
Faces South
Structure Type Block
Construction Status Resale
Schools
Elementary Schools Croissant Park
Middle Schools New River
High Schools Stranahan
Others
Pets Allowed Conditional, Yes
HOA Fee Include Association Management,Maintenance Grounds,Pest Control,Pool(s),Reserve Fund
Senior Community No
Tax ID 504221420070
Security Features Smoke Detector(s)
Acceptable Financing Cash, Conventional
Listing Terms Cash, Conventional
Financing Conventional
Special Listing Condition Listed As-Is
Pets Allowed Conditional, Yes
Read Less
Want to know what your home might be worth? Contact us for a FREE valuation!

Our team is ready to help you sell your home for the highest possible price ASAP
Bought with NON MEMBER MLS

