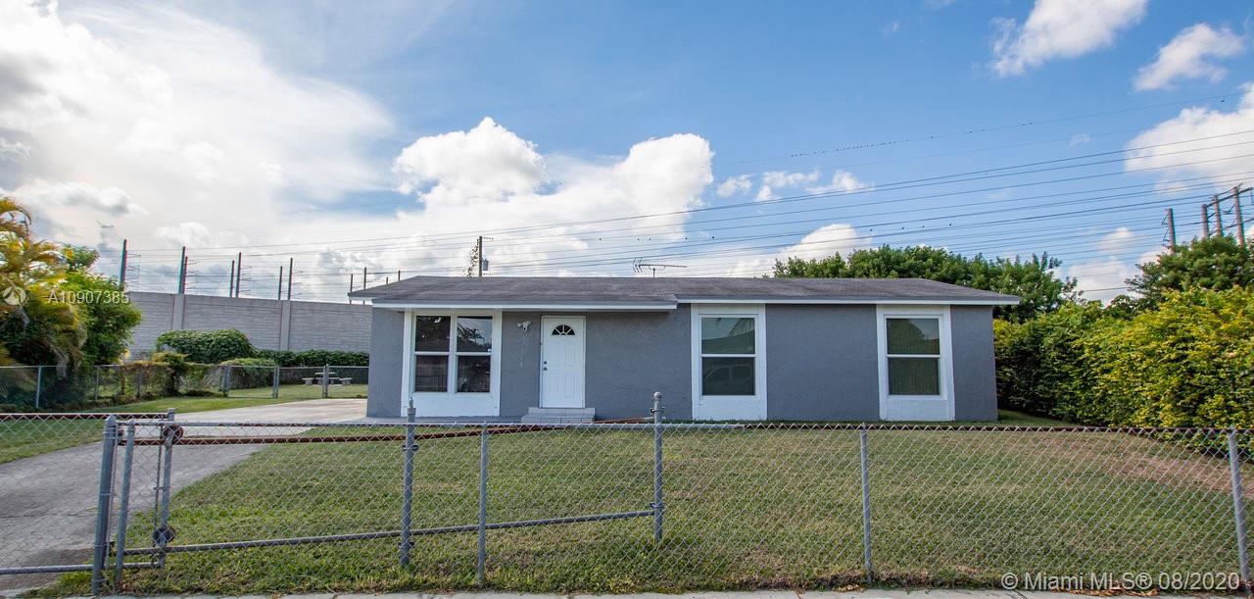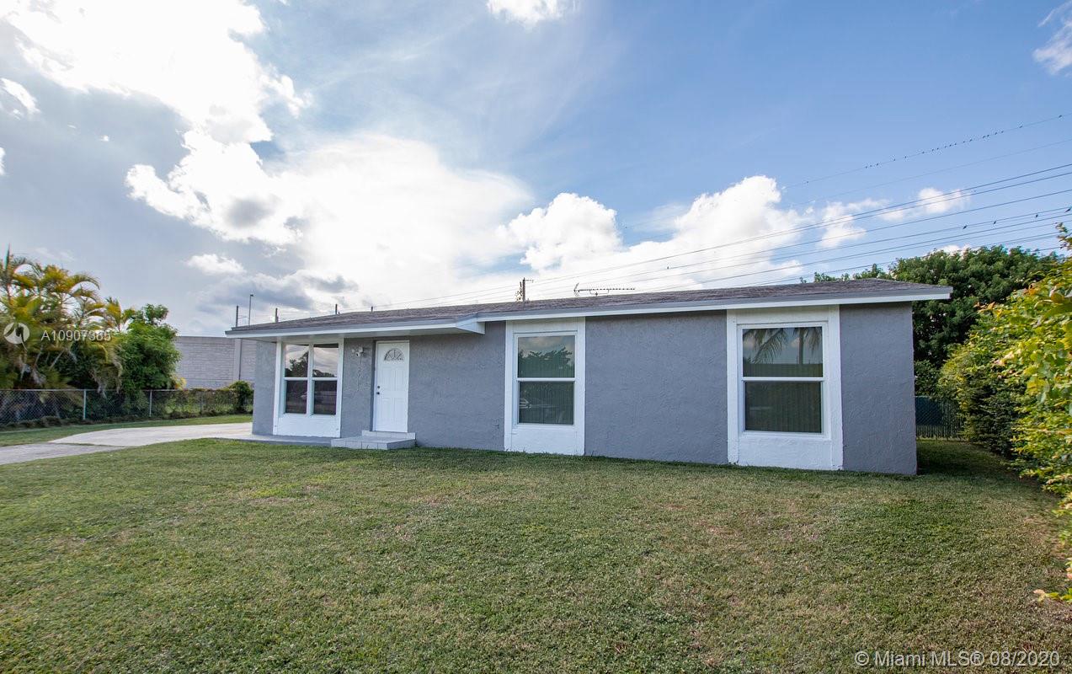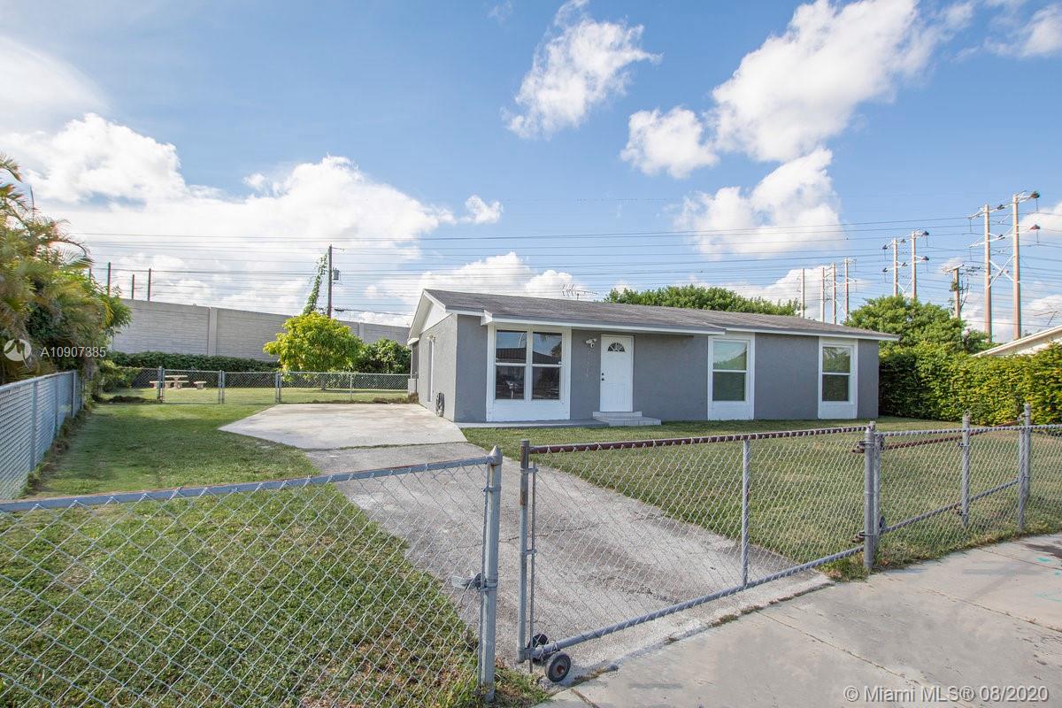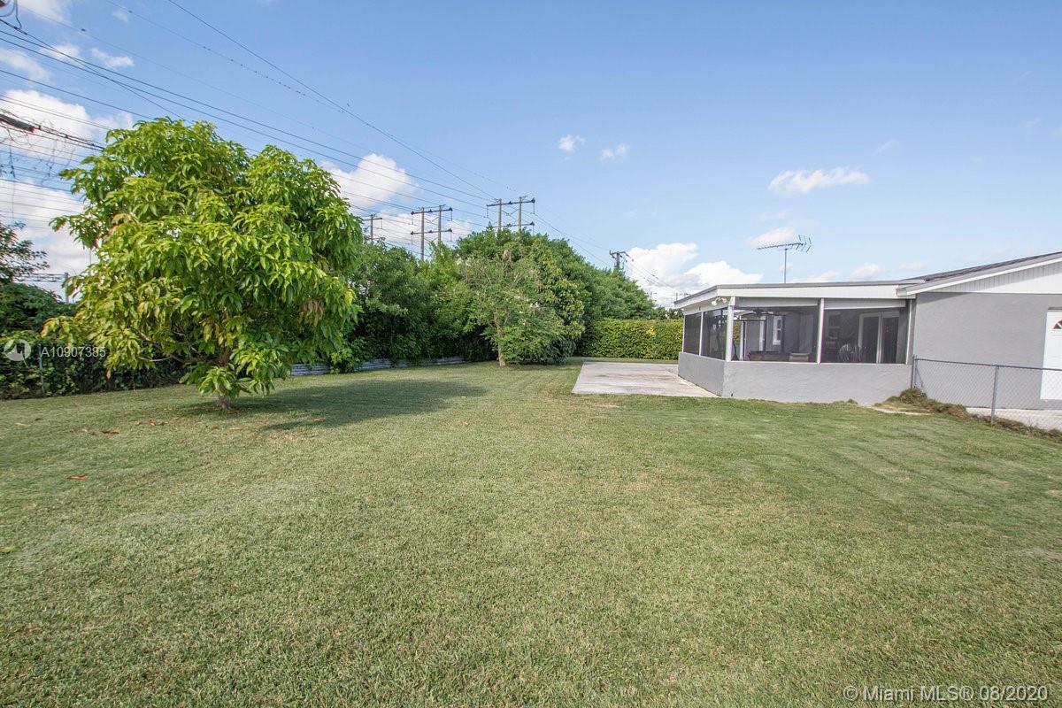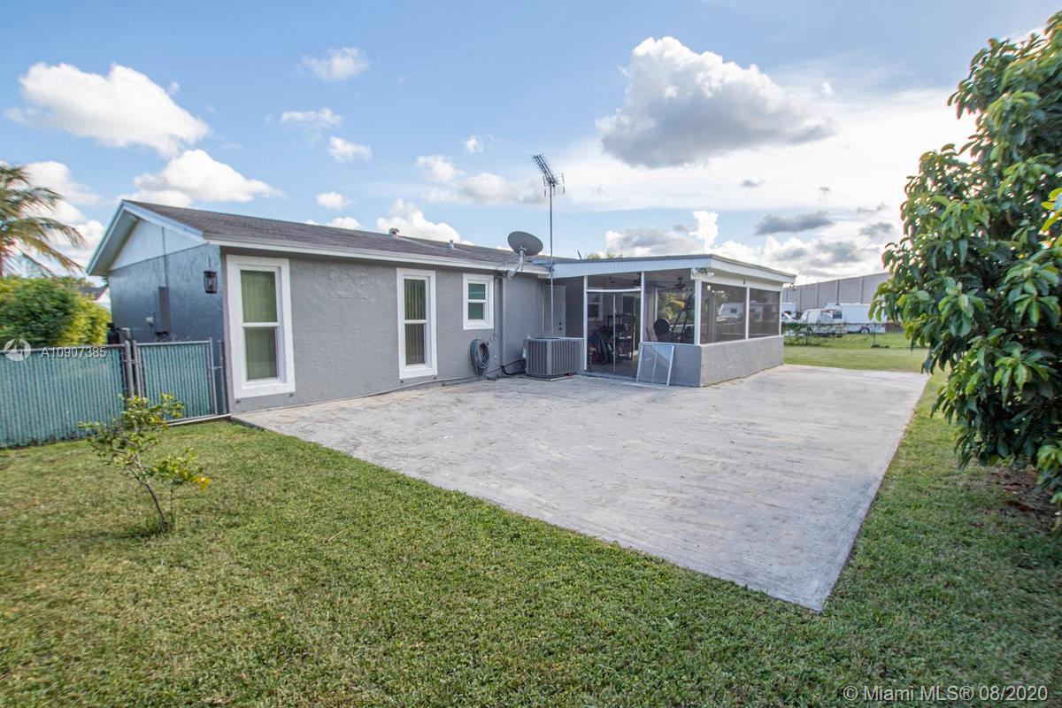$292,000
$278,900
4.7%For more information regarding the value of a property, please contact us for a free consultation.
12765 SW 261st Ter Homestead, FL 33032
3 Beds
2 Baths
1,150 SqFt
Key Details
Sold Price $292,000
Property Type Single Family Home
Sub Type Single Family Residence
Listing Status Sold
Purchase Type For Sale
Square Footage 1,150 sqft
Price per Sqft $253
Subdivision Meadow Wood Manor Sec I
MLS Listing ID A10907385
Sold Date 09/29/20
Style Detached,One Story
Bedrooms 3
Full Baths 2
Construction Status Resale
HOA Y/N No
Year Built 1975
Annual Tax Amount $1,017
Tax Year 2019
Contingent No Contingencies
Lot Size 9,778 Sqft
Property Description
MOVE IN READY Single Family home in Homestead. Great family neighborhood 3/2 update kitchen, bath, tile floors through out the home and laminated flooring in the bedrooms. Impacted windows, newer AC, water heater and washer and dryer. Large screen patio. Large lot to build your dream pool, park your boat or trailer with no back neighbors. Great Home for first time buyer or a family down sizing. NO HOA NO MORE SHOWINGS TILL FURTHER NOTICE
Location
State FL
County Miami-dade County
Community Meadow Wood Manor Sec I
Area 69
Interior
Interior Features Bedroom on Main Level, First Floor Entry
Heating Central
Cooling Central Air
Flooring Tile, Wood
Appliance Dryer, Electric Range, Electric Water Heater, Refrigerator, Washer
Laundry Washer Hookup, Dryer Hookup
Exterior
Exterior Feature Enclosed Porch, Patio, Room For Pool
Garage Spaces 2.0
Pool None
View Y/N No
View None
Roof Type Shingle
Porch Patio, Porch, Screened
Garage Yes
Building
Lot Description < 1/4 Acre
Faces South
Story 1
Sewer Public Sewer
Water Public
Architectural Style Detached, One Story
Structure Type Block
Construction Status Resale
Others
Pets Allowed No Pet Restrictions, Yes
Senior Community No
Tax ID 30-69-26-004-0360
Acceptable Financing Cash, Conventional, FHA
Listing Terms Cash, Conventional, FHA
Financing Conventional
Pets Allowed No Pet Restrictions, Yes
Read Less
Want to know what your home might be worth? Contact us for a FREE valuation!

Our team is ready to help you sell your home for the highest possible price ASAP
Bought with Premier Agent Network

