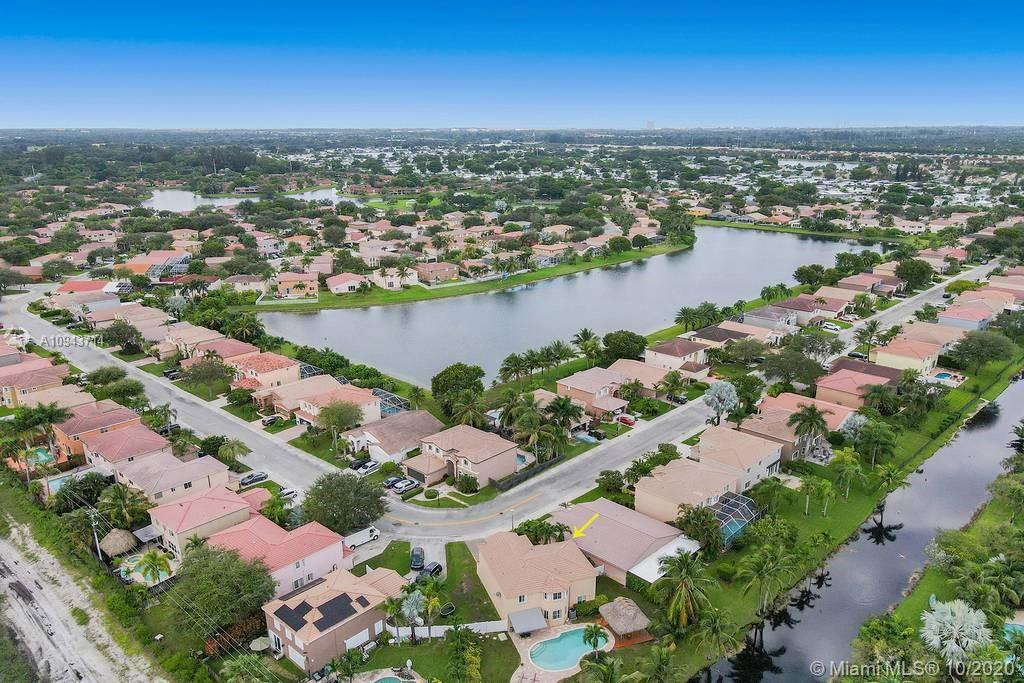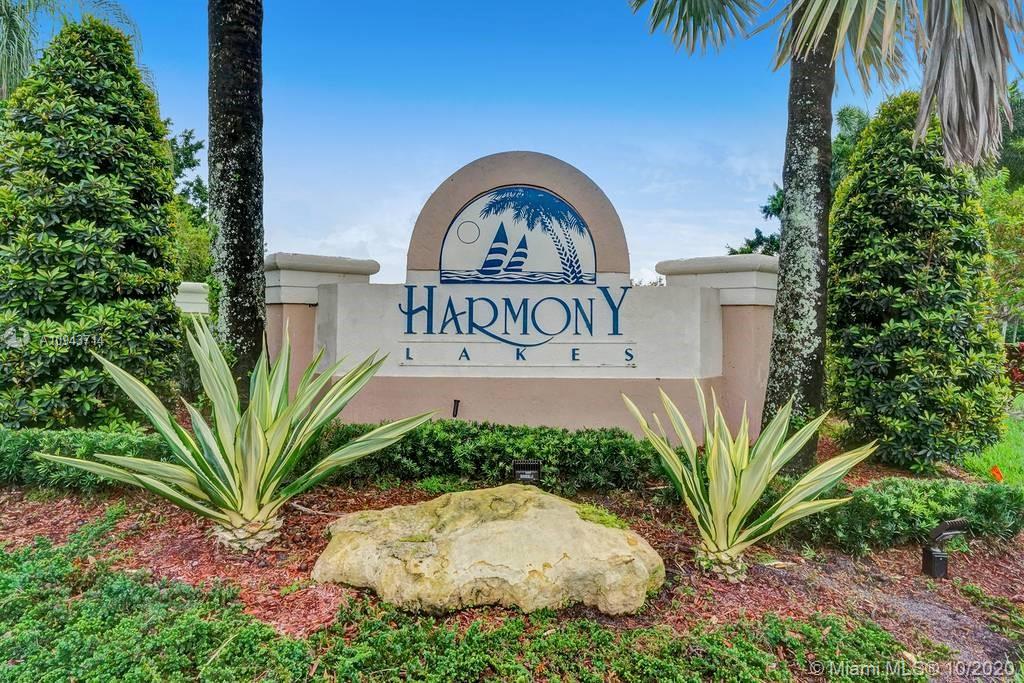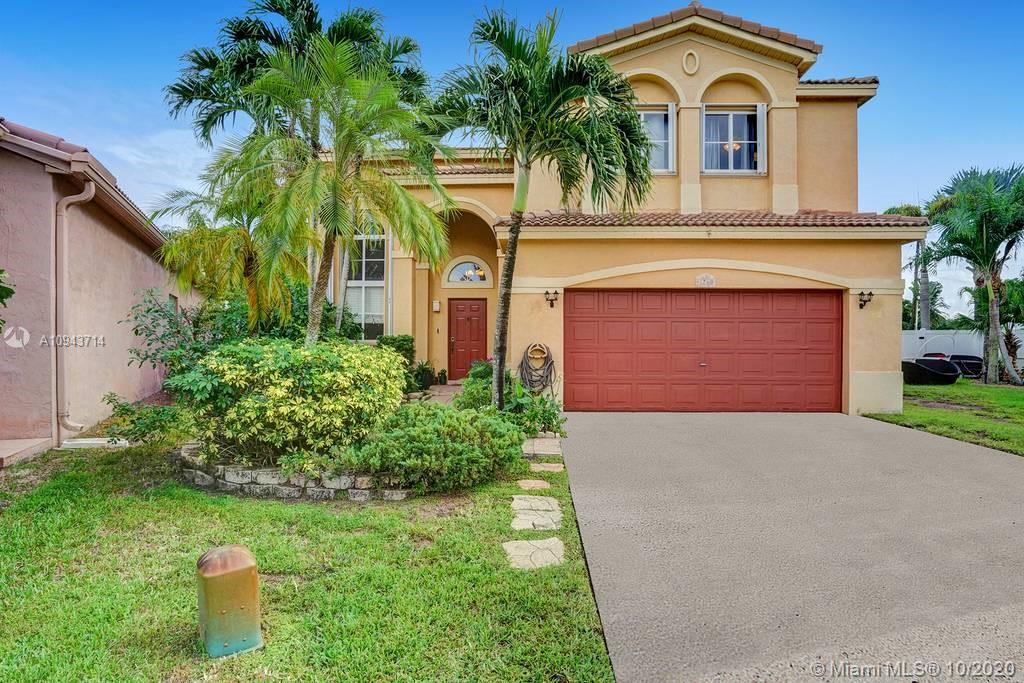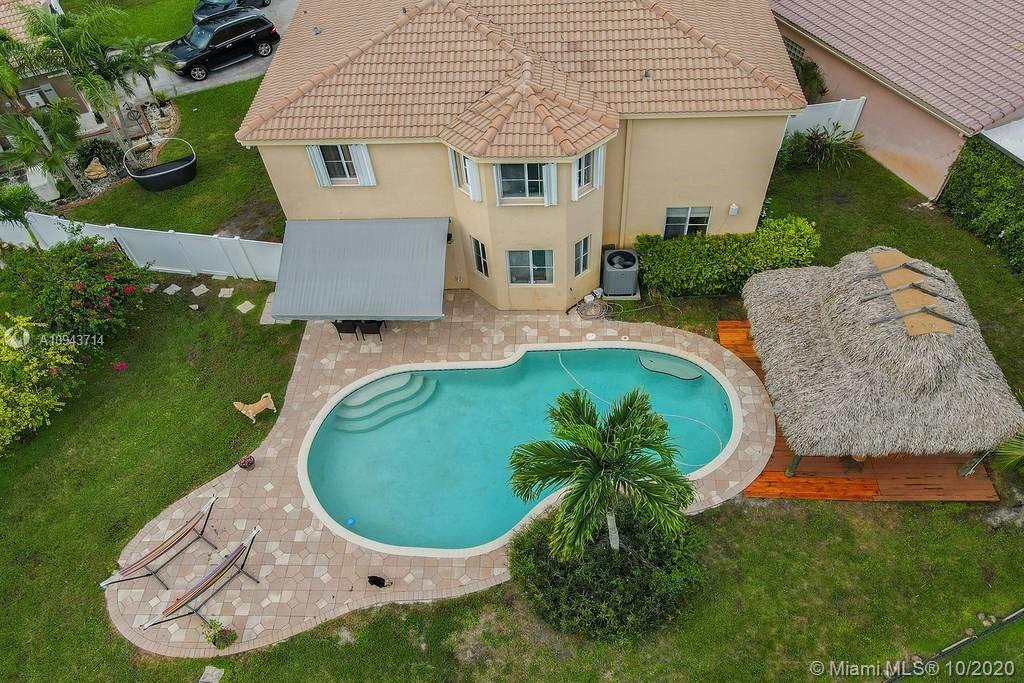$522,500
$530,000
1.4%For more information regarding the value of a property, please contact us for a free consultation.
1760 SW 106th Ter Davie, FL 33324
4 Beds
3 Baths
2,536 SqFt
Key Details
Sold Price $522,500
Property Type Single Family Home
Sub Type Single Family Residence
Listing Status Sold
Purchase Type For Sale
Square Footage 2,536 sqft
Price per Sqft $206
Subdivision Village At Harmony Lakes
MLS Listing ID A10943714
Sold Date 11/12/20
Style Detached,Two Story
Bedrooms 4
Full Baths 2
Half Baths 1
Construction Status Resale
HOA Fees $83/mo
HOA Y/N Yes
Year Built 1998
Annual Tax Amount $7,024
Tax Year 2019
Contingent Pending Inspections
Lot Size 10,823 Sqft
Property Description
Magnificent 4 bedroom 2.5 bath **POOL HOME ON THE WATER** is situated on a pie lot (10,823 SF) in The Village of Harmony Lakes in Davie off of Hiatus Road! All 4 bedrooms and 2 bathrooms on second floor with laminate floors and first floor has tile with 1/2 bathroom! Eat in kitchen very open with natural light, A/C replaced in 2017, inside laundry room! Amazing backyard with a freeform pool, chickee hut with electric, fenced yard with a tropical oasis and beautiful views of water in your private backyard- perfect for outside living and entertaining! Located in a top school district, easy access to I-595! Guarded highly sought out community! Community offers pool, tennis courts, BBQ & pavilion, and racquet ball! Only available property!
Location
State FL
County Broward County
Community Village At Harmony Lakes
Area 3880
Direction Hiatus Road South to Harmony Lakes on left hand side
Interior
Interior Features Breakfast Bar, Dining Area, Separate/Formal Dining Room, Entrance Foyer, Eat-in Kitchen, Upper Level Master, Vaulted Ceiling(s), Walk-In Closet(s), Loft
Heating Central
Cooling Central Air, Ceiling Fan(s)
Flooring Ceramic Tile, Tile, Wood
Furnishings Unfurnished
Window Features Blinds
Appliance Dryer, Dishwasher, Electric Range, Disposal, Microwave, Refrigerator, Washer
Exterior
Exterior Feature Deck, Fence, Lighting, Patio
Parking Features Attached
Garage Spaces 2.0
Pool In Ground, Pool, Community
Community Features Clubhouse, Pool
Utilities Available Cable Available
Waterfront Description Canal Front
View Y/N Yes
View Pool, Water
Roof Type Bahama
Porch Deck, Patio
Garage Yes
Building
Lot Description 1/4 to 1/2 Acre Lot
Faces West
Story 2
Sewer Public Sewer
Water Public
Architectural Style Detached, Two Story
Level or Stories Two
Structure Type Block,Other
Construction Status Resale
Schools
Elementary Schools Fox Trail
Middle Schools Indian Ridge
High Schools Western
Others
Pets Allowed Size Limit, Yes
HOA Fee Include Common Areas,Maintenance Structure
Senior Community No
Tax ID 504118100500
Acceptable Financing Cash, Conventional
Listing Terms Cash, Conventional
Financing Cash
Special Listing Condition Listed As-Is
Pets Allowed Size Limit, Yes
Read Less
Want to know what your home might be worth? Contact us for a FREE valuation!

Our team is ready to help you sell your home for the highest possible price ASAP
Bought with The Real Estate Shoppe





