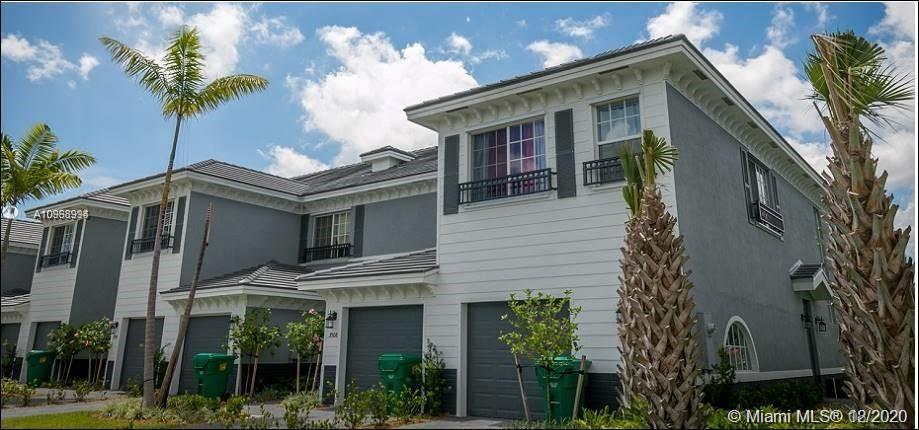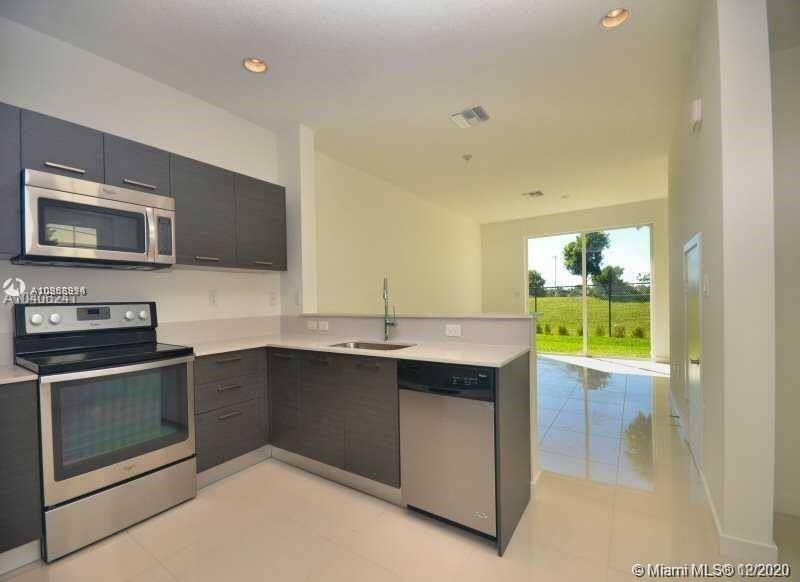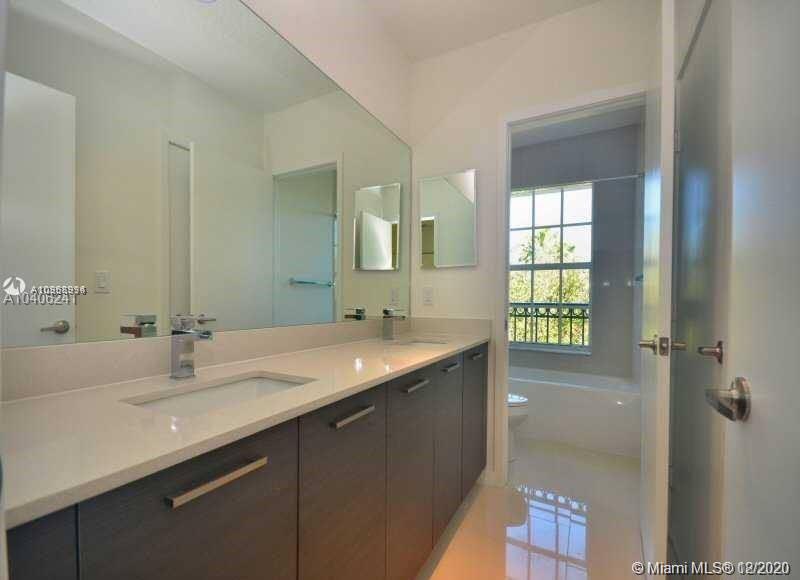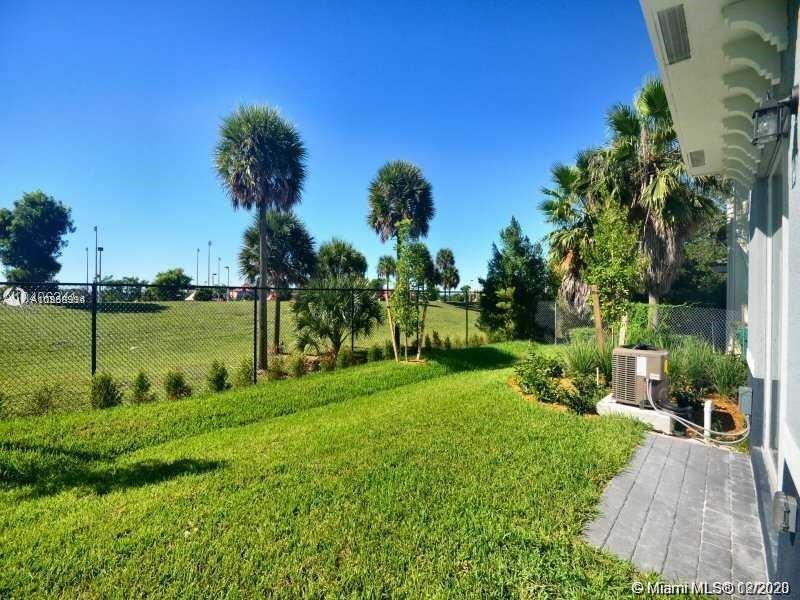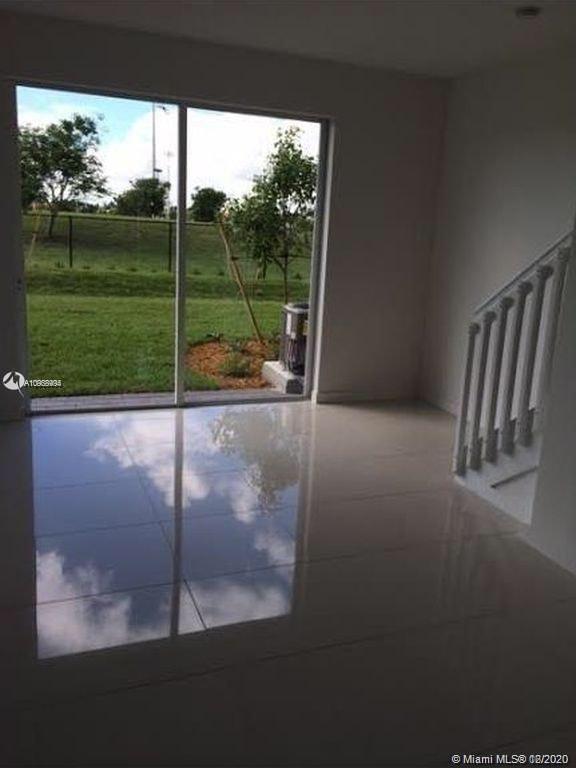$210,000
$207,000
1.4%For more information regarding the value of a property, please contact us for a free consultation.
3402 NW 13th Street #3402 Lauderhill, FL 33311
2 Beds
3 Baths
1,120 SqFt
Key Details
Sold Price $210,000
Property Type Townhouse
Sub Type Townhouse
Listing Status Sold
Purchase Type For Sale
Square Footage 1,120 sqft
Price per Sqft $187
Subdivision Georgetown
MLS Listing ID A10968994
Sold Date 02/26/21
Style Cluster Home,Garden Apartment
Bedrooms 2
Full Baths 2
Half Baths 1
Construction Status New Construction
HOA Fees $189/mo
HOA Y/N Yes
Year Built 2015
Annual Tax Amount $4,856
Tax Year 2020
Contingent No Contingencies
Property Description
1356 SQFT Best priced 2Bd 2.5 Baths in Georgetown. This unit was built in 2015. Ultra-modern Kitchen very private backyard facing the Central Broward Park. a community of the famous architect Carlos Ponce de Leon that defines modern life, a non-existent offer in this area of Broward. Townhomes with garage and guest bathroom with a unique design that has modern Italian kitchens in this price and segment! Bright porcelain floors on the first level and all look at an adjoining green area with lots of privacy. This is a hidden gem surrounded by a neighborhood in constant improvement. e.g.: Lauderhill Lions Soccer Academy has witnesses a resurgence in its travel soccer program. Access to major highways, great shopping, great schools. 5 minutes from the Discovery & Science Museum. Call me ASAP
Location
State FL
County Broward County
Community Georgetown
Area 3560
Direction Exit 595 towards NORTH on 441/N State Road 7, make a right on: NW 13th street
Interior
Interior Features Breakfast Area, Eat-in Kitchen, First Floor Entry, Living/Dining Room, Upper Level Master
Heating Central, Electric
Cooling Central Air, Ceiling Fan(s)
Flooring Carpet, Ceramic Tile
Furnishings Unfurnished
Appliance Dryer, Dishwasher, Electric Range, Disposal, Microwave, Refrigerator, Washer
Exterior
Exterior Feature Courtyard, Storm/Security Shutters
Parking Features Attached
Garage Spaces 1.0
Pool Association
Utilities Available Cable Not Available
Amenities Available Other, Pool
View Garden
Garage Yes
Building
Architectural Style Cluster Home, Garden Apartment
Structure Type Block
Construction Status New Construction
Others
Pets Allowed No Pet Restrictions, Yes
HOA Fee Include Maintenance Grounds,Maintenance Structure,Parking,Recreation Facilities,Reserve Fund,Security,Trash
Senior Community No
Tax ID 494231421220
Acceptable Financing Cash, Conventional, FHA, VA Loan
Listing Terms Cash, Conventional, FHA, VA Loan
Financing FHA
Special Listing Condition Listed As-Is
Pets Allowed No Pet Restrictions, Yes
Read Less
Want to know what your home might be worth? Contact us for a FREE valuation!

Our team is ready to help you sell your home for the highest possible price ASAP
Bought with United Realty Group Inc

