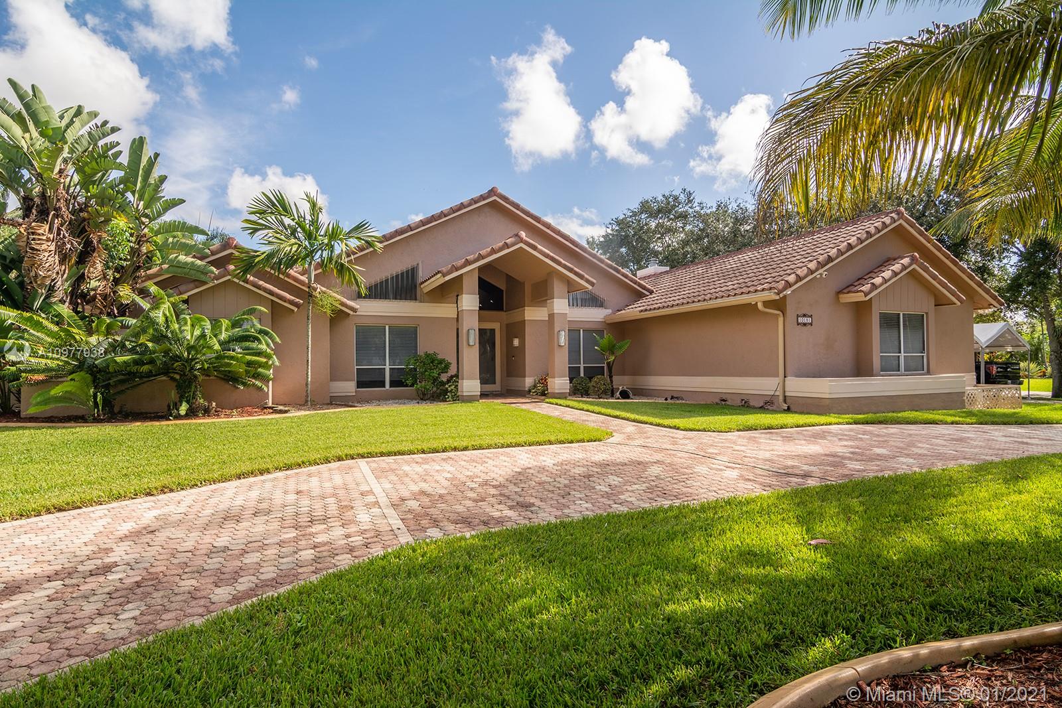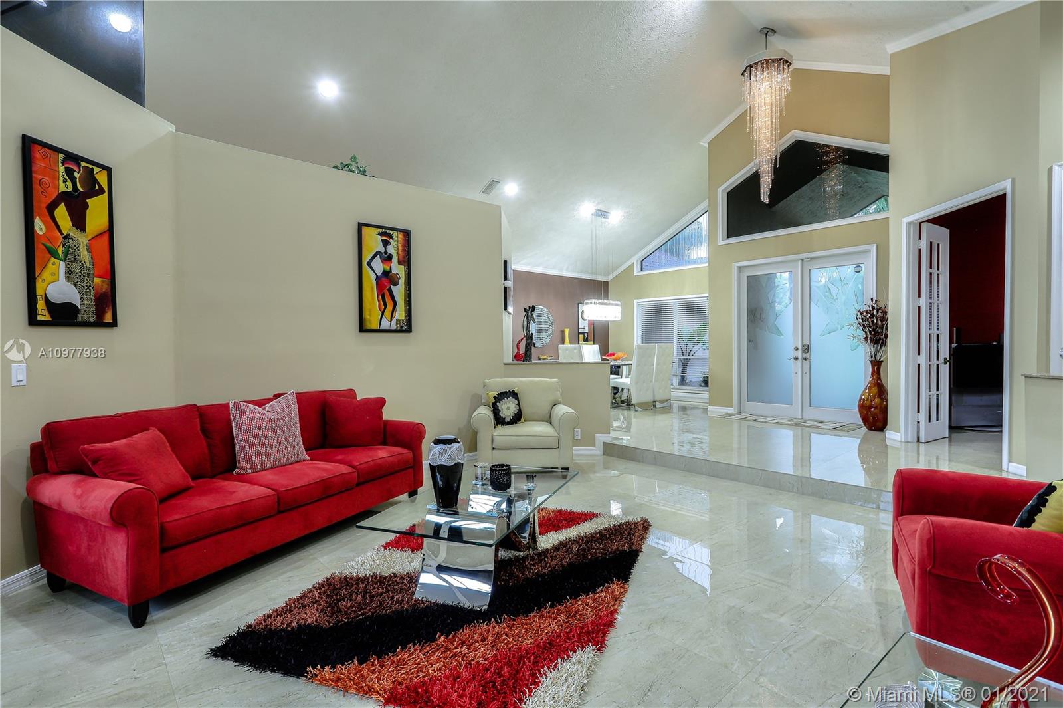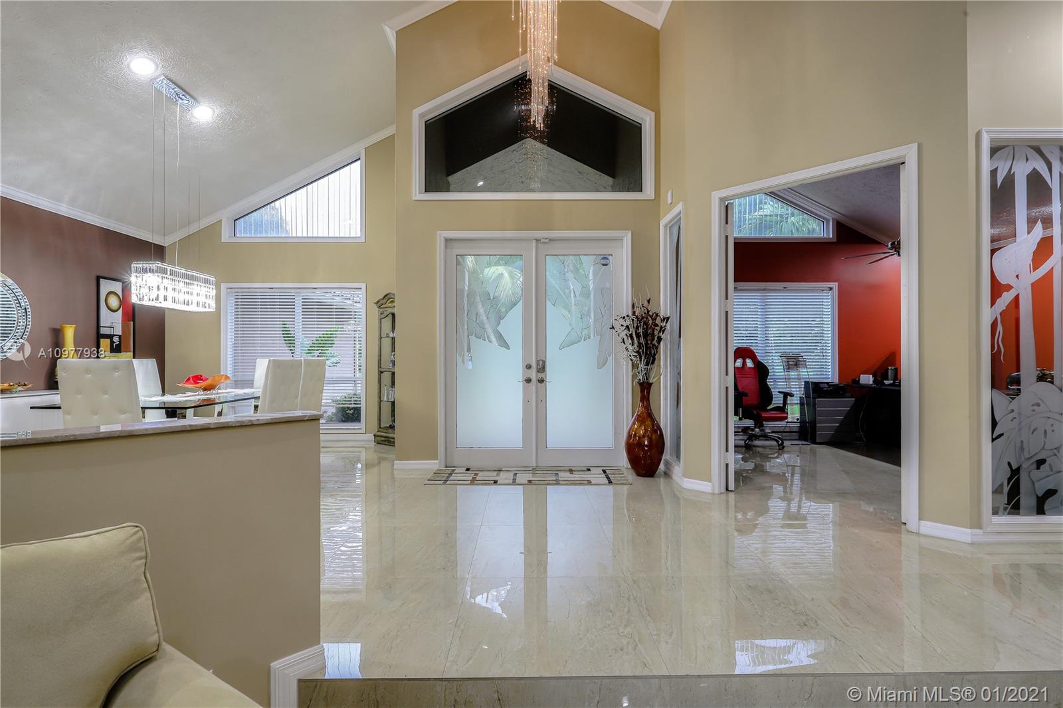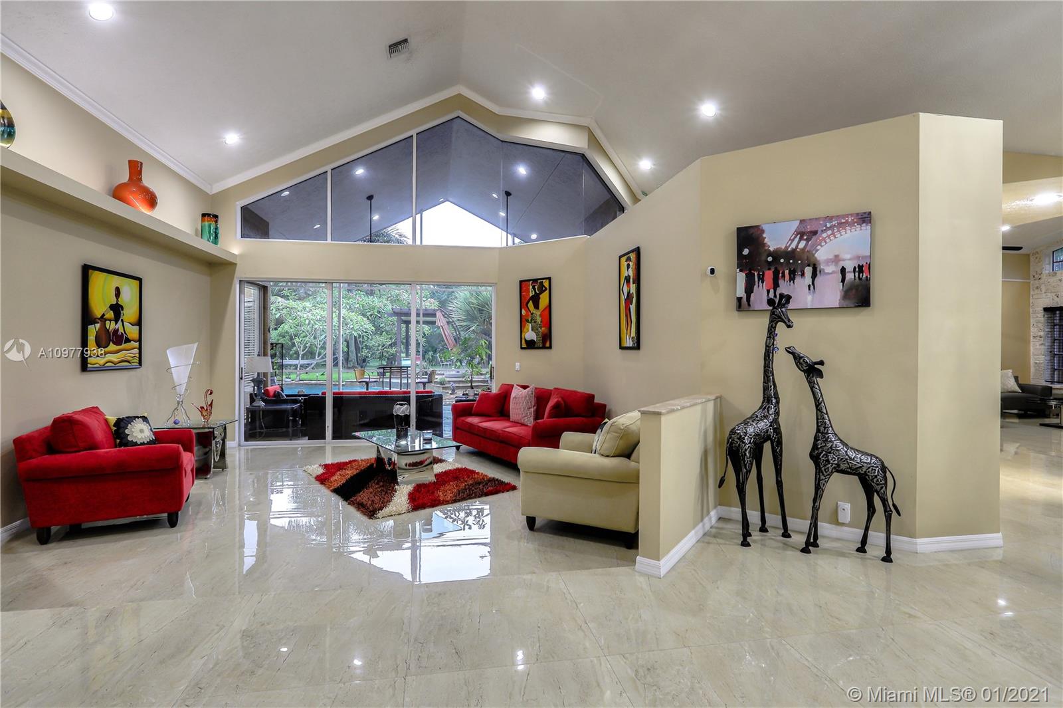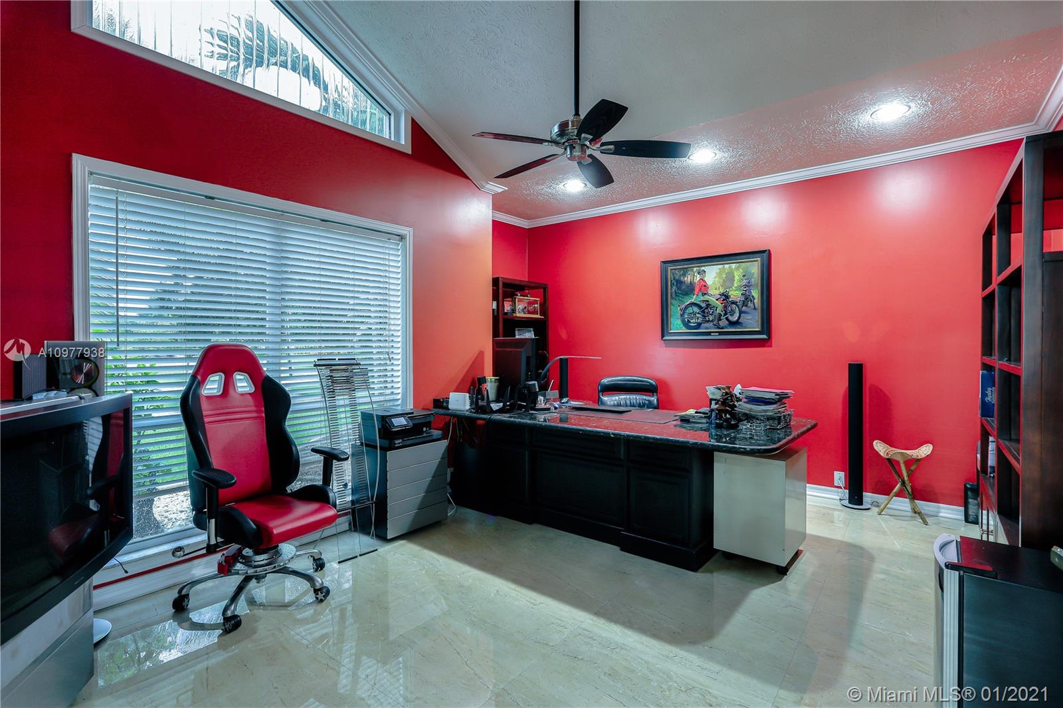$1,020,000
$1,100,000
7.3%For more information regarding the value of a property, please contact us for a free consultation.
10181 SW 40th St Davie, FL 33328
5 Beds
5 Baths
3,336 SqFt
Key Details
Sold Price $1,020,000
Property Type Single Family Home
Sub Type Single Family Residence
Listing Status Sold
Purchase Type For Sale
Square Footage 3,336 sqft
Price per Sqft $305
Subdivision Martha Bright Farms
MLS Listing ID A10977938
Sold Date 04/29/21
Style Detached,One Story
Bedrooms 5
Full Baths 4
Half Baths 1
Construction Status New Construction
HOA Y/N No
Year Built 1991
Annual Tax Amount $11,736
Tax Year 2020
Contingent No Contingencies
Lot Size 1.120 Acres
Property Description
This SPECTACULAR ESTATE has Everything! A private 1.12 acre fully fenced estate on a waterway with a Salt Water Pool. Natural Florida wildlife are abundant from your backyard & New Sprinkler System. Remodeled and perfectly maintained home. Open floor plan with soaring ceilings. Large open kitchen with full granite countertops & backsplash, Custom wood cabinetry and new high-end appliances. Fabulous Family room with gorgeous coral fireplace. Two large Custom walk-in closets in master bedroom. Continuous flowing hot water loop for instant hot water from all faucets. Third car garage converted to bedroom with full bath. 7 Camera Security System. Waterfall pool and lush tropical landscaping with BBQ Island, New Pergola & Firepit. This BEAUTIFUL home has All LED Lighting.
Location
State FL
County Broward County
Community Martha Bright Farms
Area 3880
Interior
Interior Features Built-in Features, Bedroom on Main Level, Breakfast Area, Closet Cabinetry, Dining Area, Separate/Formal Dining Room, Dual Sinks, First Floor Entry, Fireplace, High Ceilings, Kitchen/Dining Combo, Main Level Master, Split Bedrooms, Separate Shower, Walk-In Closet(s), Attic
Heating Central, Electric
Cooling Central Air, Ceiling Fan(s), Electric
Flooring Ceramic Tile, Other, Wood
Furnishings Unfurnished
Fireplace Yes
Window Features Blinds,Drapes
Appliance Dryer, Dishwasher, Electric Range, Electric Water Heater, Disposal, Ice Maker, Microwave, Refrigerator, Self Cleaning Oven, Washer
Exterior
Exterior Feature Enclosed Porch, Fruit Trees, Lighting, Outdoor Grill, Patio
Parking Features Attached
Garage Spaces 2.0
Pool Above Ground, Pool
Utilities Available Cable Available
Waterfront Description Canal Front
View Y/N Yes
View Canal, Garden
Roof Type Barrel,Spanish Tile
Street Surface Paved
Porch Patio, Porch, Screened
Garage Yes
Building
Lot Description 1-2 Acres
Faces South
Story 1
Sewer Septic Tank
Water Lake, Public
Architectural Style Detached, One Story
Structure Type Block,Pre-Cast Concrete
Construction Status New Construction
Schools
Elementary Schools Silver Ridge
Middle Schools Indian Ridge
High Schools Western
Others
Pets Allowed No Pet Restrictions, Yes
Senior Community No
Tax ID 504119010189
Security Features Smoke Detector(s)
Acceptable Financing Cash, Conventional, FHA, VA Loan
Listing Terms Cash, Conventional, FHA, VA Loan
Financing Conventional
Pets Allowed No Pet Restrictions, Yes
Read Less
Want to know what your home might be worth? Contact us for a FREE valuation!

Our team is ready to help you sell your home for the highest possible price ASAP
Bought with Keller Williams Legacy

