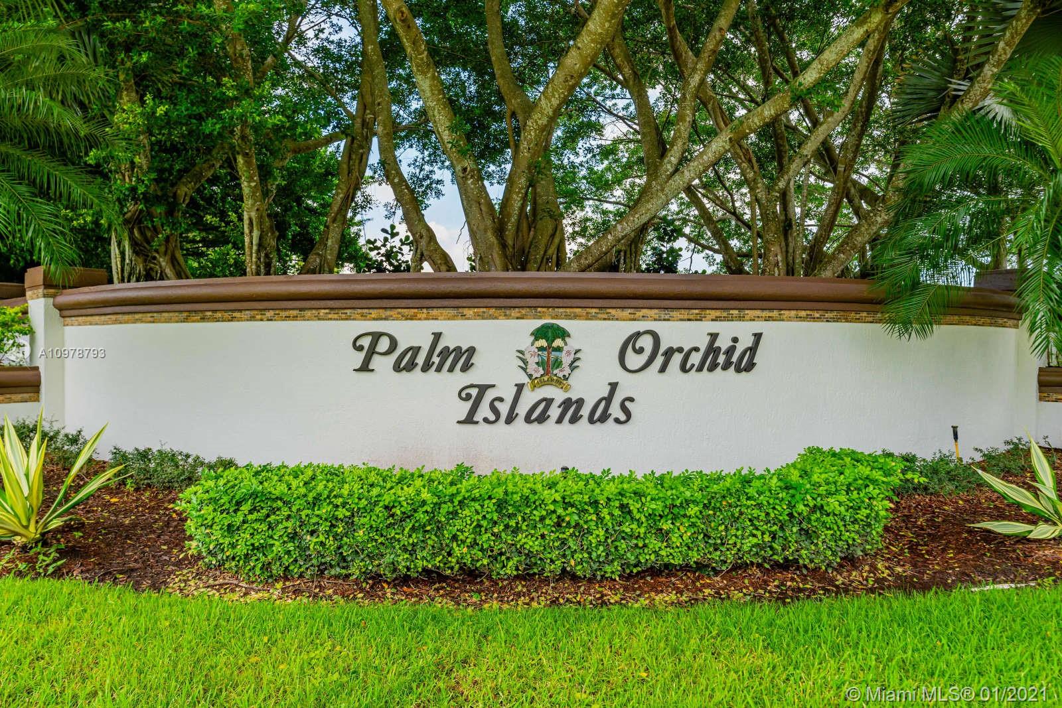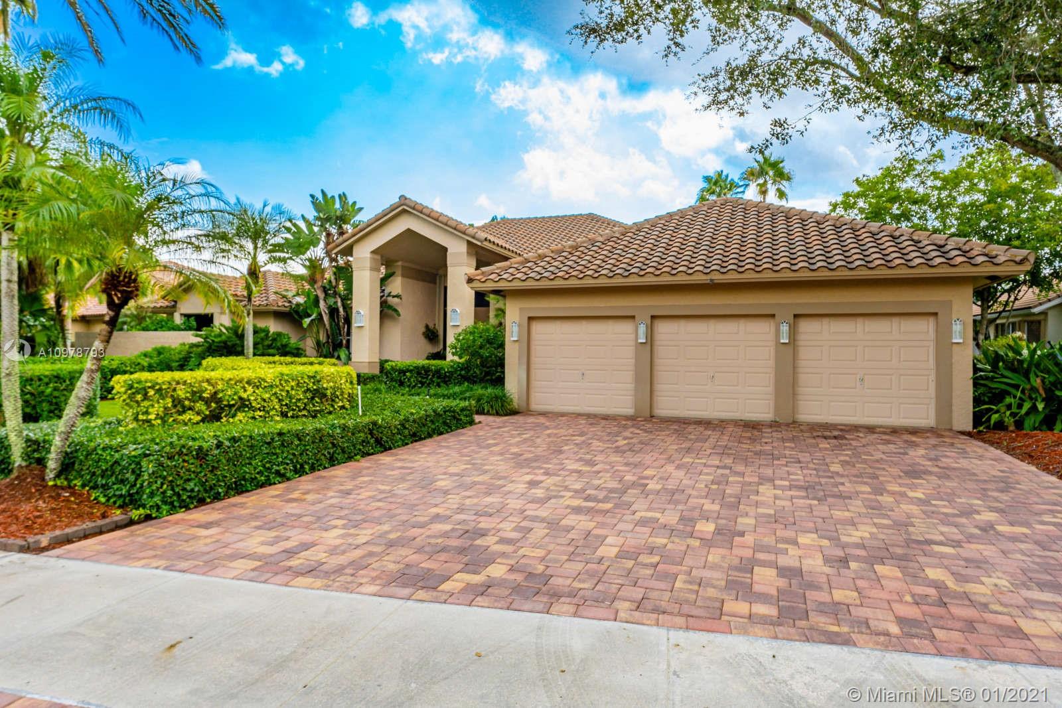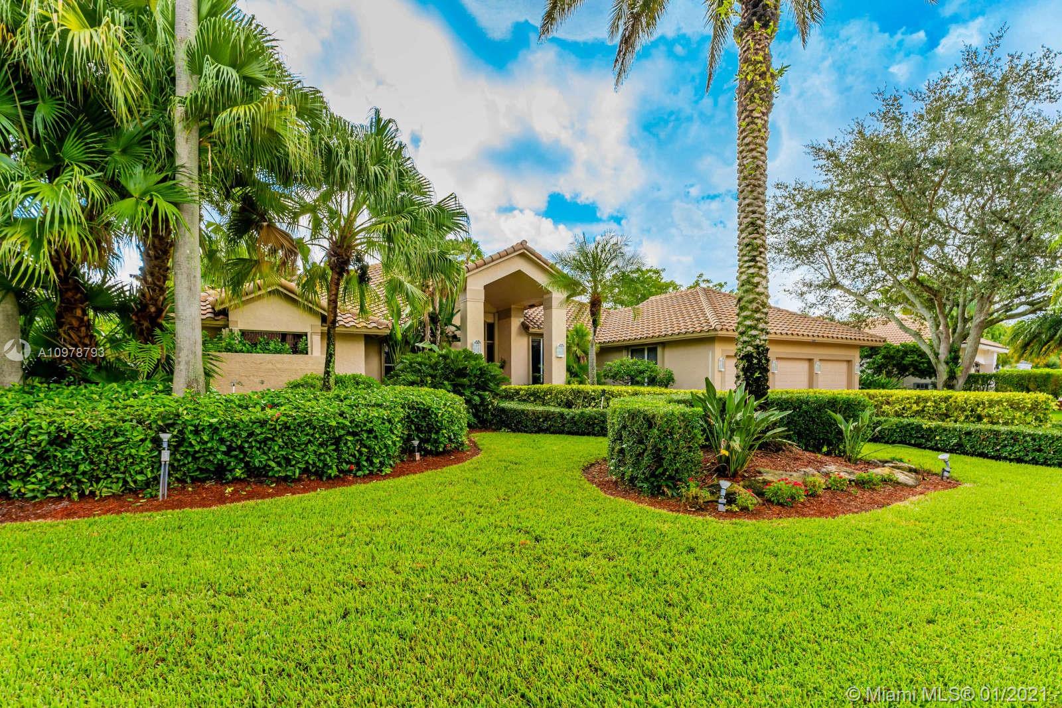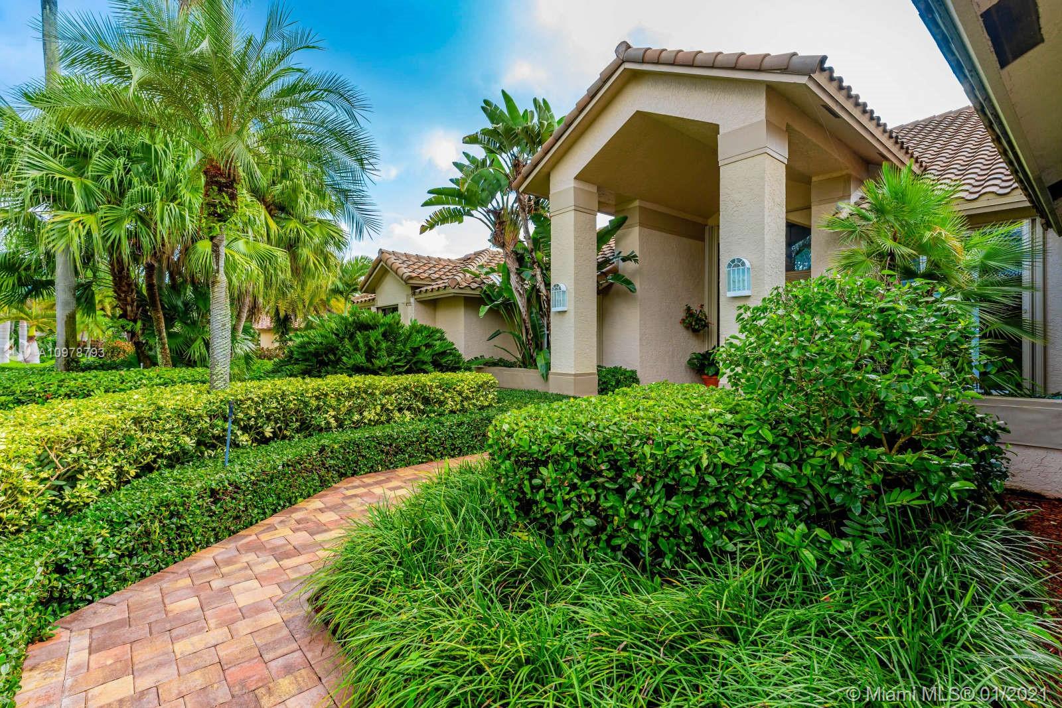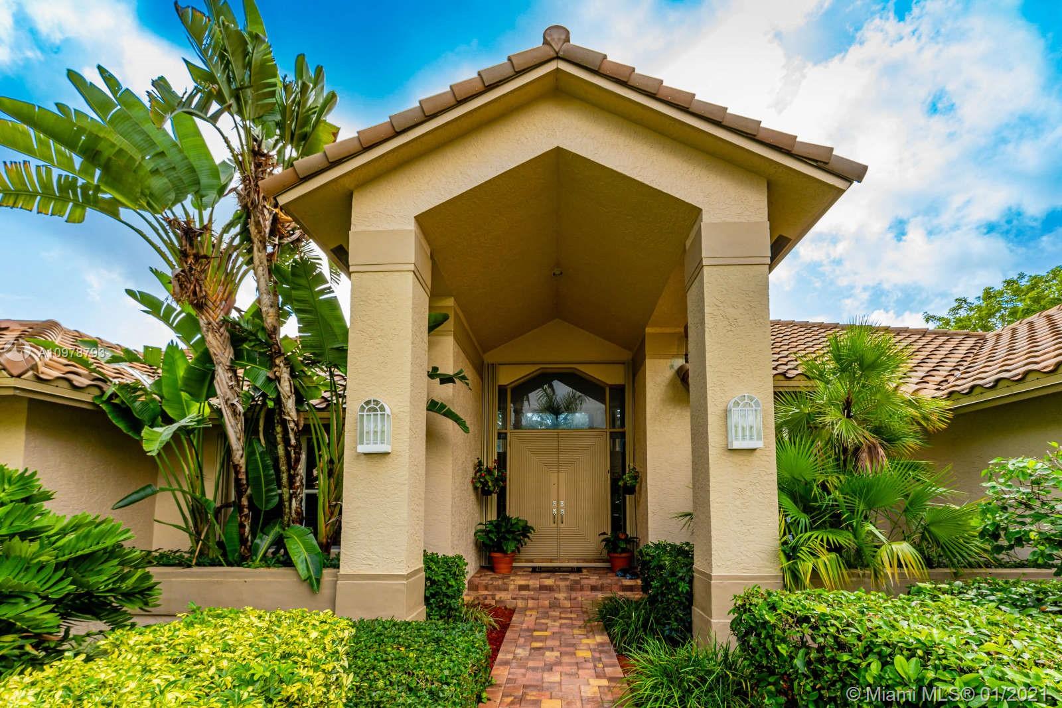$886,500
$925,000
4.2%For more information regarding the value of a property, please contact us for a free consultation.
395 Sabal Way Weston, FL 33326
4 Beds
4 Baths
3,143 SqFt
Key Details
Sold Price $886,500
Property Type Single Family Home
Sub Type Single Family Residence
Listing Status Sold
Purchase Type For Sale
Square Footage 3,143 sqft
Price per Sqft $282
Subdivision Palm Island
MLS Listing ID A10978793
Sold Date 03/25/21
Style Detached,One Story
Bedrooms 4
Full Baths 3
Half Baths 1
Construction Status Resale
HOA Fees $241/qua
HOA Y/N Yes
Year Built 1990
Annual Tax Amount $8,994
Tax Year 2020
Contingent Backup Contract/Call LA
Lot Size 0.398 Acres
Property Description
Dramatic 4 bedroom 3 1/2 bath pool home on oversized lot (17,357 sq ft). Three (3) car garage. New accordion shutters. New roof, driveway, kitchen and bathrooms. Pool area features lush tropical landscaping. Landscaping lighting both front and rear. Must be seen at night as well.
Location
State FL
County Broward County
Community Palm Island
Area 3890
Direction From I-75 exit Royal Palm Boulevard and proceed to Bayside Lane. Turn right to gate house. Pass through the gate house and turn left on to Palm Boulevard. Proceed to Sabal Way and turn right to 395 Sabal Way.
Interior
Interior Features Wet Bar, Built-in Features, Breakfast Area, Dining Area, Separate/Formal Dining Room, Entrance Foyer, French Door(s)/Atrium Door(s), High Ceilings, Sitting Area in Master, Split Bedrooms, Walk-In Closet(s), Attic
Heating Central, Electric
Cooling Central Air, Zoned
Flooring Carpet, Marble
Furnishings Negotiable
Window Features Drapes
Appliance Built-In Oven, Dishwasher, Electric Range, Ice Maker, Refrigerator, Water Purifier, Washer
Exterior
Exterior Feature Fence, Lighting, Outdoor Grill, Patio, Storm/Security Shutters
Parking Features Attached
Garage Spaces 3.0
Pool Gunite, In Ground, Pool
Community Features Gated, Home Owners Association, Street Lights
View Y/N No
View None
Roof Type Barrel
Porch Patio
Garage Yes
Building
Lot Description 1/4 to 1/2 Acre Lot
Faces Northwest
Story 1
Foundation Slab
Sewer Public Sewer
Water Public
Architectural Style Detached, One Story
Structure Type Block
Construction Status Resale
Schools
Elementary Schools Indian Trace
Middle Schools Tequesta Trace
High Schools Cypress Bay
Others
Pets Allowed No Pet Restrictions, Yes
HOA Fee Include Common Areas,Maintenance Structure,Security
Senior Community No
Tax ID 504018030670
Security Features Gated Community,Smoke Detector(s)
Acceptable Financing Cash, Conventional
Listing Terms Cash, Conventional
Financing Conventional
Special Listing Condition Listed As-Is
Pets Allowed No Pet Restrictions, Yes
Read Less
Want to know what your home might be worth? Contact us for a FREE valuation!

Our team is ready to help you sell your home for the highest possible price ASAP
Bought with Lux Realty Group Inc

