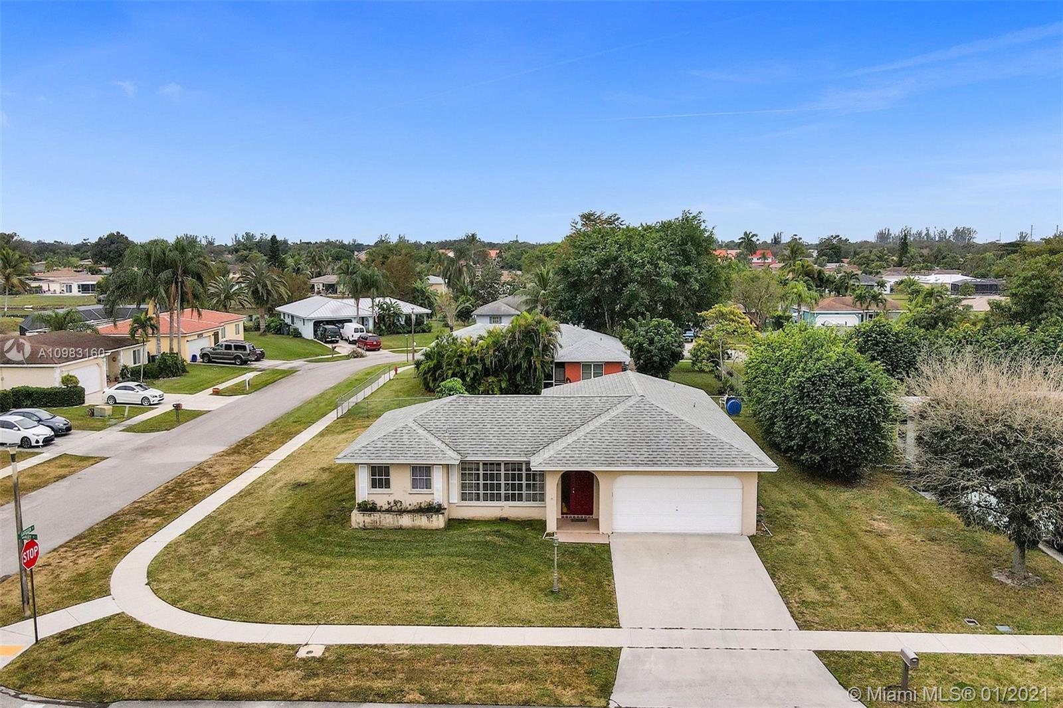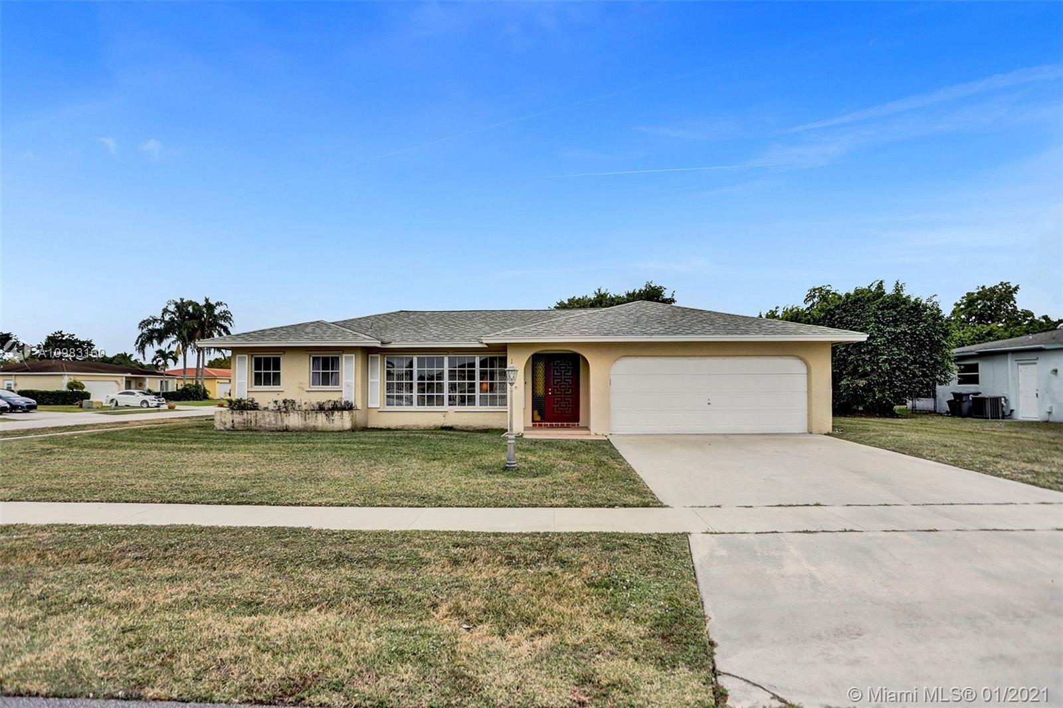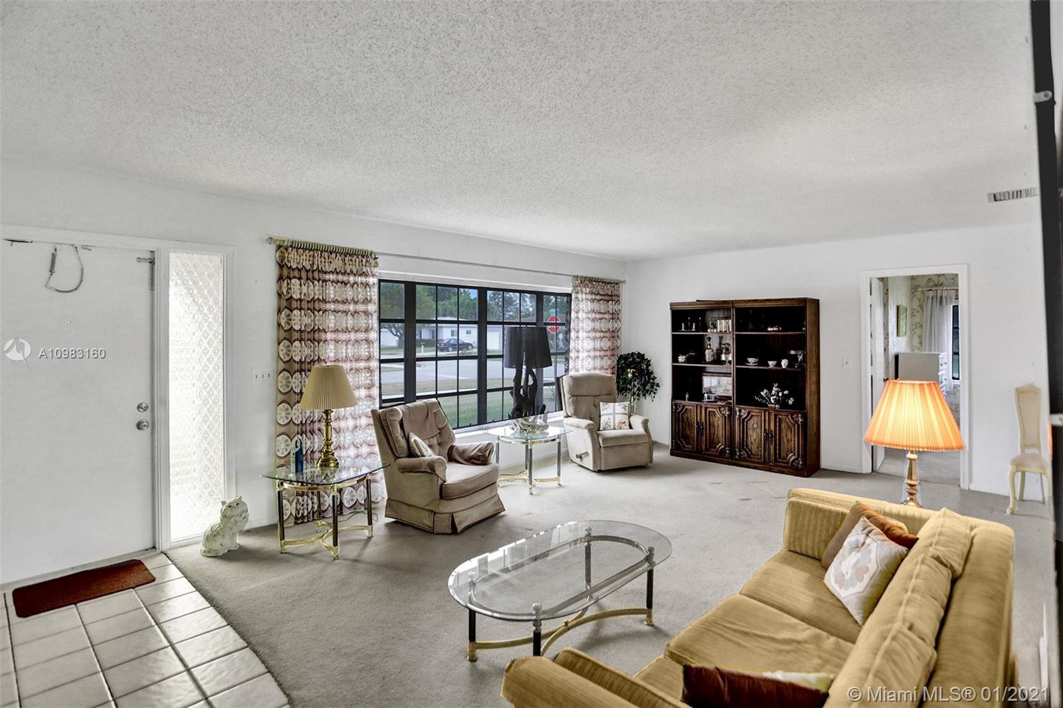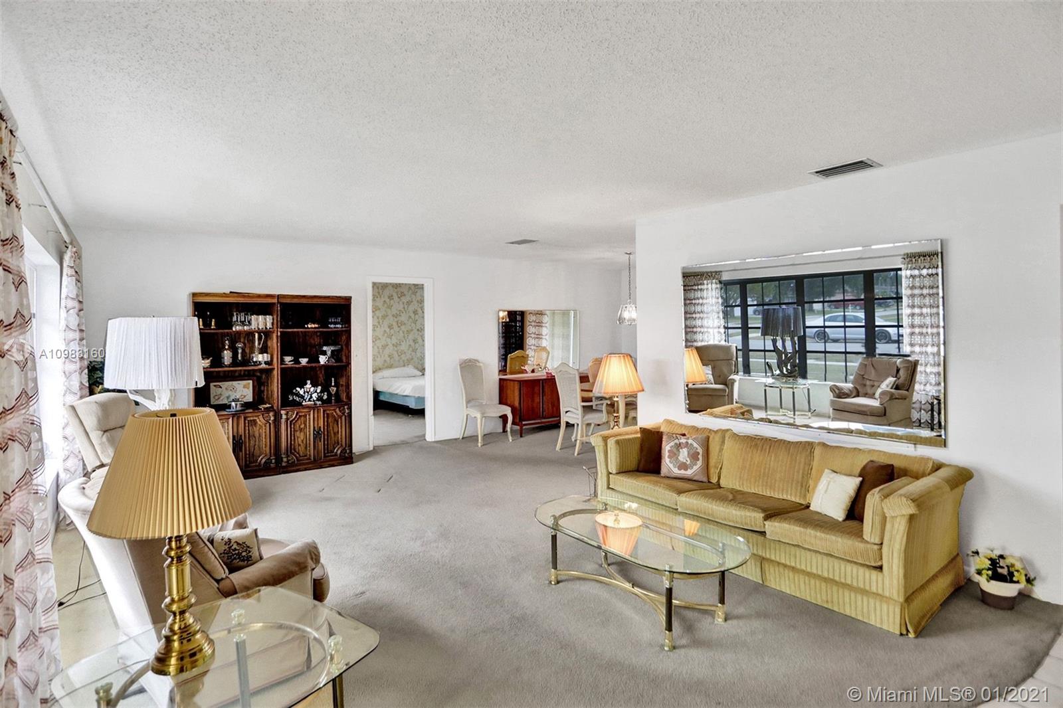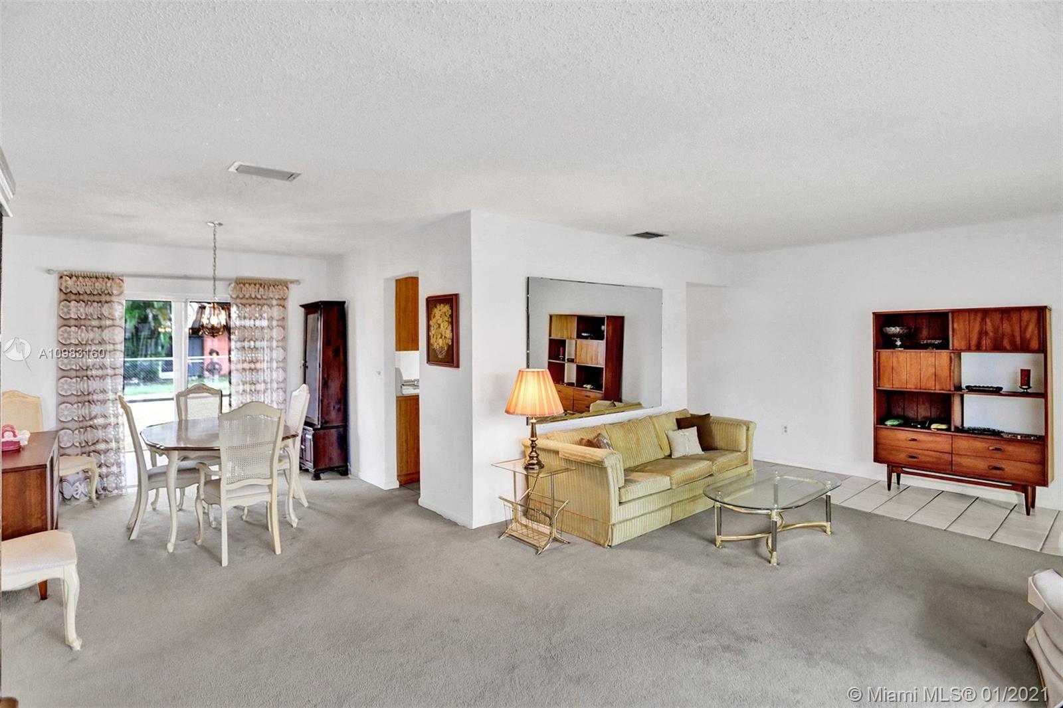$356,500
$350,000
1.9%For more information regarding the value of a property, please contact us for a free consultation.
10856 Gantry St Boca Raton, FL 33428
3 Beds
2 Baths
1,728 SqFt
Key Details
Sold Price $356,500
Property Type Single Family Home
Sub Type Single Family Residence
Listing Status Sold
Purchase Type For Sale
Square Footage 1,728 sqft
Price per Sqft $206
Subdivision Holiday City At Boca Rato
MLS Listing ID A10983160
Sold Date 02/17/21
Style Detached,One Story
Bedrooms 3
Full Baths 2
Construction Status Resale
HOA Fees $33/qua
HOA Y/N Yes
Year Built 1978
Annual Tax Amount $2,408
Tax Year 2020
Contingent No Contingencies
Lot Size 10,542 Sqft
Property Description
WOW!!! What a great opportunity to purchase one of the largest homes in the neighborhood. Roof replaced 2006 and A/C replaced July 2019. The rest of the house is mostly in original condition just waiting for your personal updates and decorating touches. Large corner lot with plenty of room for a pool and more.
Location
State FL
County Palm Beach County
Community Holiday City At Boca Rato
Area 4880
Direction 441 to Judge Winikoff Rd or Palmetto Pk head west to Keystone, take Keystone to Gallery and head east to end make right onto Garrison St and then the next right onto Gantry house is on the left corner.
Interior
Interior Features Bedroom on Main Level, First Floor Entry, Main Level Master, Split Bedrooms
Heating Central, Electric
Cooling Central Air, Ceiling Fan(s), Electric
Flooring Carpet, Tile
Furnishings Unfurnished
Window Features Blinds,Double Hung,Metal
Appliance Dryer, Dishwasher, Electric Range, Ice Maker, Refrigerator, Washer
Exterior
Exterior Feature Enclosed Porch
Garage Spaces 2.0
Pool None
Utilities Available Cable Available
View Garden
Roof Type Shingle
Porch Porch, Screened
Garage Yes
Building
Lot Description Sprinklers Automatic, < 1/4 Acre
Faces North
Story 1
Sewer Public Sewer
Water Public
Architectural Style Detached, One Story
Structure Type Block
Construction Status Resale
Others
Pets Allowed No Pet Restrictions, Yes
Senior Community No
Tax ID 00414725080210070
Acceptable Financing Cash, Conventional, FHA
Listing Terms Cash, Conventional, FHA
Financing Cash
Pets Allowed No Pet Restrictions, Yes
Read Less
Want to know what your home might be worth? Contact us for a FREE valuation!

Our team is ready to help you sell your home for the highest possible price ASAP
Bought with Xcellence Realty Inc

