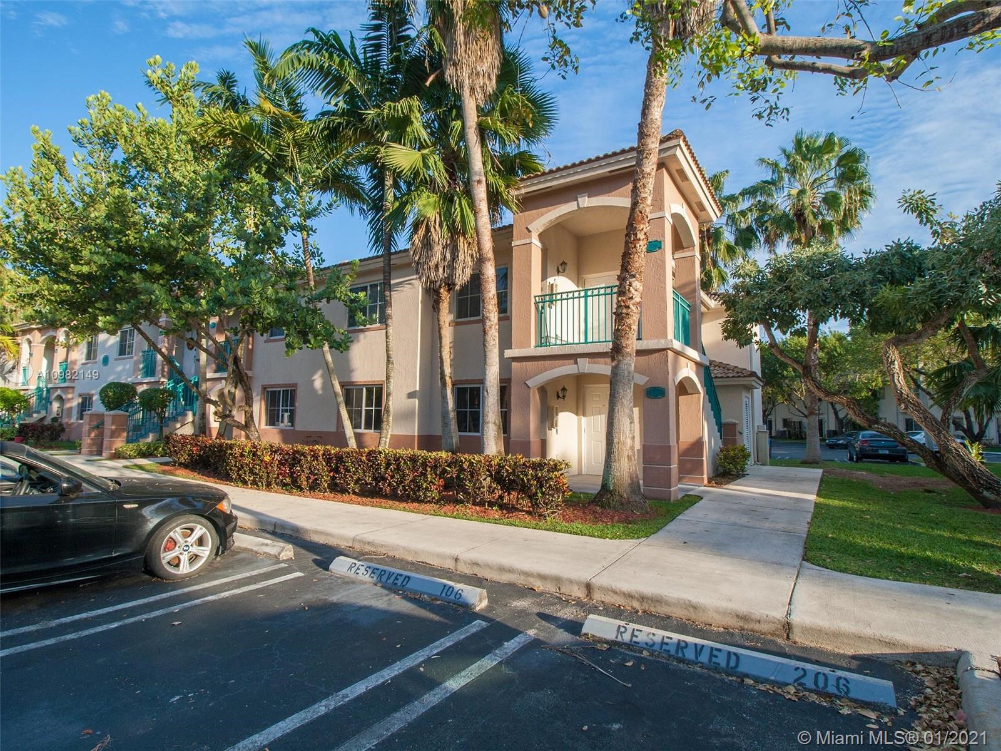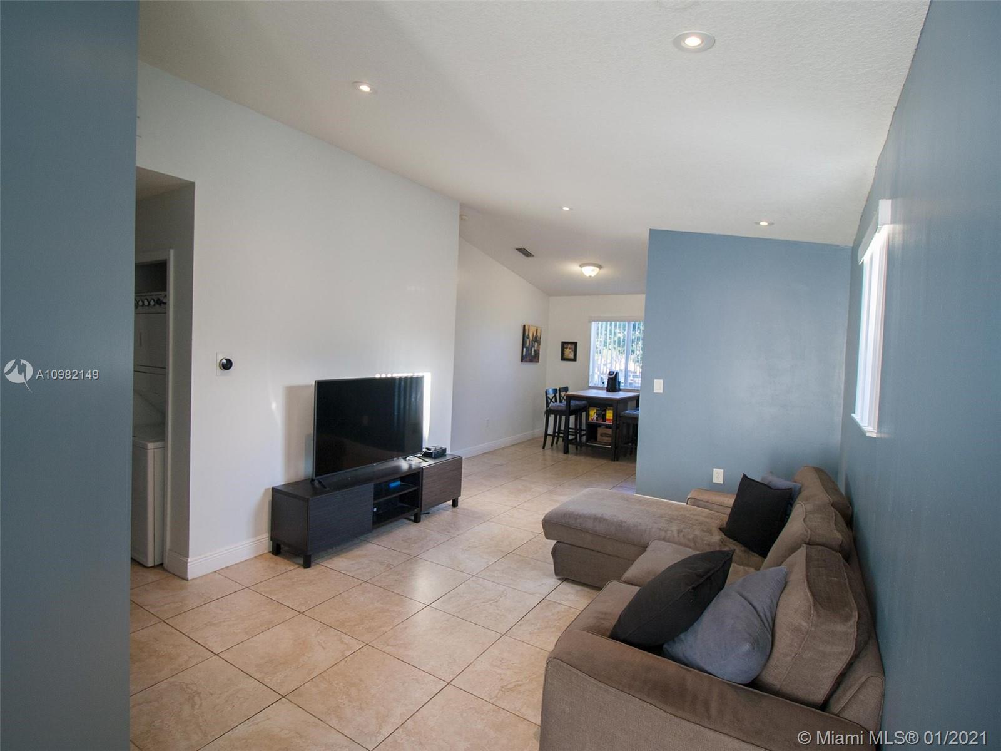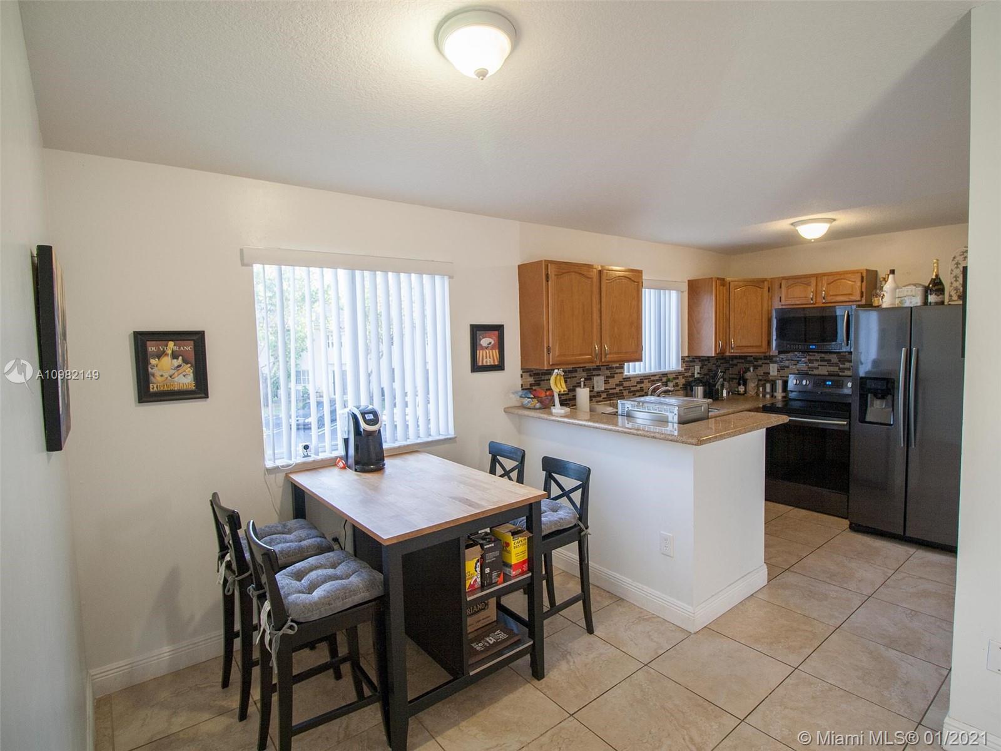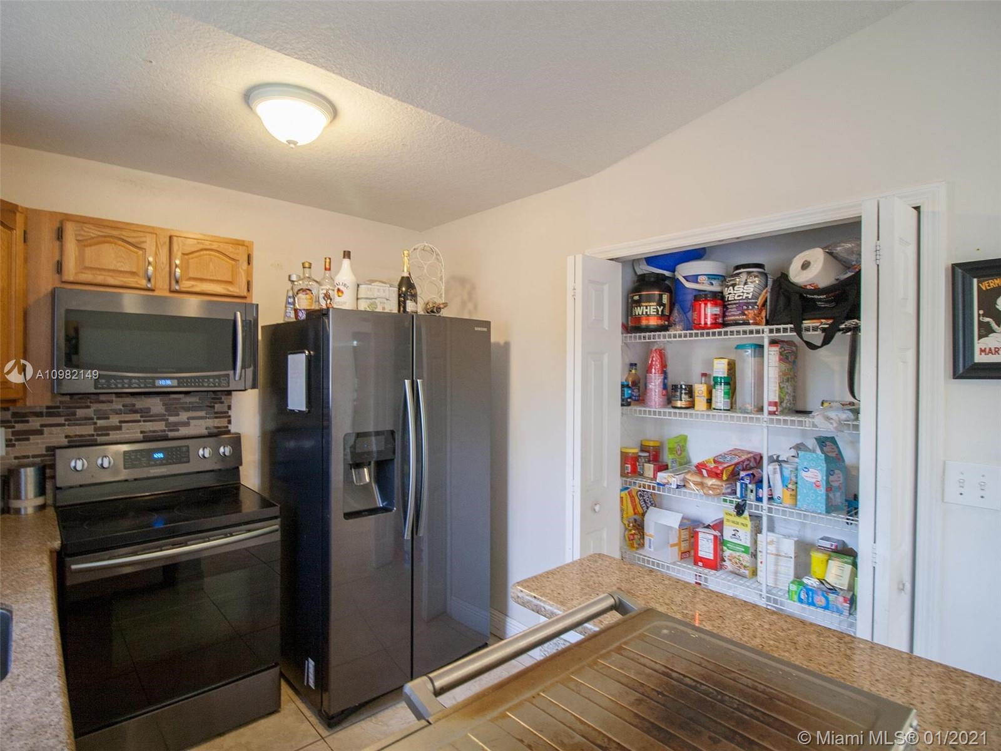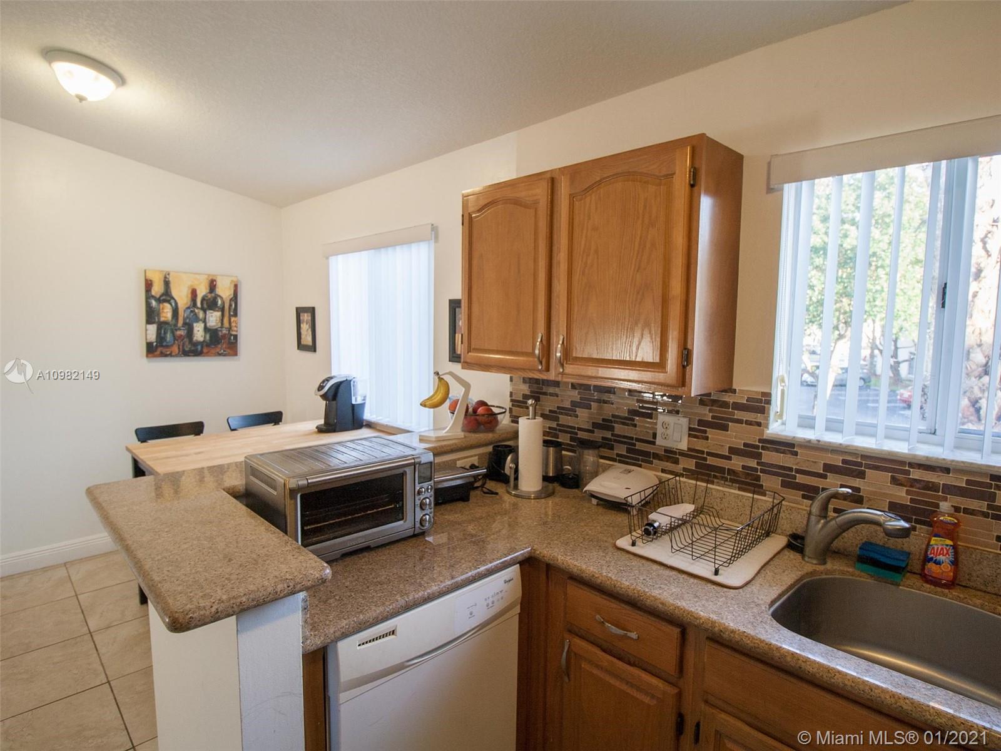$150,000
$165,000
9.1%For more information regarding the value of a property, please contact us for a free consultation.
2921 SE 13th Ave #20648 Homestead, FL 33035
3 Beds
2 Baths
1,024 SqFt
Key Details
Sold Price $150,000
Property Type Condo
Sub Type Condominium
Listing Status Sold
Purchase Type For Sale
Square Footage 1,024 sqft
Price per Sqft $146
Subdivision Venetia Gardens South Con
MLS Listing ID A10982149
Sold Date 03/17/21
Bedrooms 3
Full Baths 2
Construction Status Resale
HOA Fees $240/mo
HOA Y/N Yes
Year Built 2005
Annual Tax Amount $1,283
Tax Year 2020
Contingent Pending Inspections
Property Description
Great to live in or for landlord/investors! Fabulous corner unit gets sunny exposure. Located steps from pool, lake and almost limitless guest parking. Modern colors on the wall, LED recessed lighting, fully tiled throughout. Kitchen boasts 2-year old Samsung range, microwave and refrigerator with/snack bar configuration. Large primary bedroom with morning light and walk-in closet. Other two well-sized bedrooms are on split plan, one is currently a mini home theater! Your own stacked washer/dryer in unit. Reserved parking directly in front of unit. Gated community with security, clubhouse and community pool. Close to the Florida Turnpike, Homestead Speedway, several schools, shopping centers and parks. Ready to move-in! Investors: Can be rented right away. Low maintenance.
Location
State FL
County Miami-dade County
Community Venetia Gardens South Con
Area 79
Interior
Interior Features Breakfast Bar, Bedroom on Main Level, Closet Cabinetry, Second Floor Entry, Living/Dining Room, Pantry, Split Bedrooms, Vaulted Ceiling(s), Walk-In Closet(s), Attic
Heating Central, Electric
Cooling Central Air, Ceiling Fan(s), Electric
Flooring Tile
Appliance Dryer, Dishwasher, Electric Range, Electric Water Heater, Microwave, Refrigerator, Washer
Exterior
Exterior Feature Balcony
Pool Association
Amenities Available Pool
View Other
Porch Balcony, Open
Garage No
Building
Structure Type Block
Construction Status Resale
Schools
Middle Schools Homestead
High Schools Homestead
Others
Pets Allowed Conditional, Yes
HOA Fee Include Common Areas
Senior Community No
Tax ID 10-79-29-011-1680
Security Features Security System Owned,Smoke Detector(s)
Acceptable Financing Cash, Conventional
Listing Terms Cash, Conventional
Financing Cash
Special Listing Condition Listed As-Is
Pets Allowed Conditional, Yes
Read Less
Want to know what your home might be worth? Contact us for a FREE valuation!

Our team is ready to help you sell your home for the highest possible price ASAP
Bought with Golden Shores Realty

