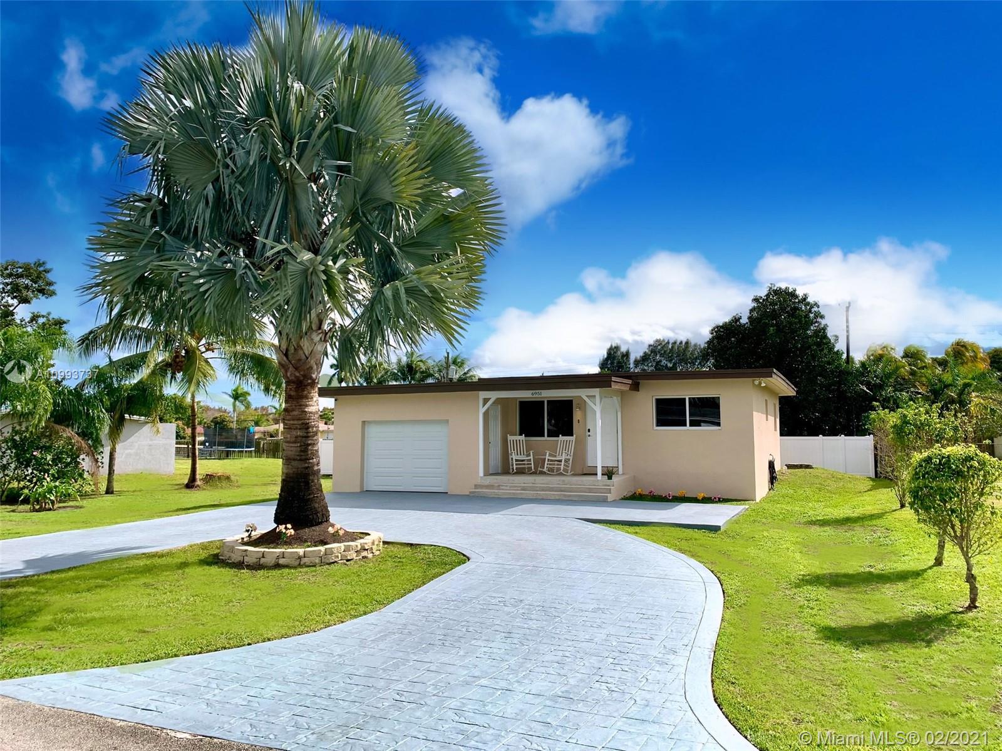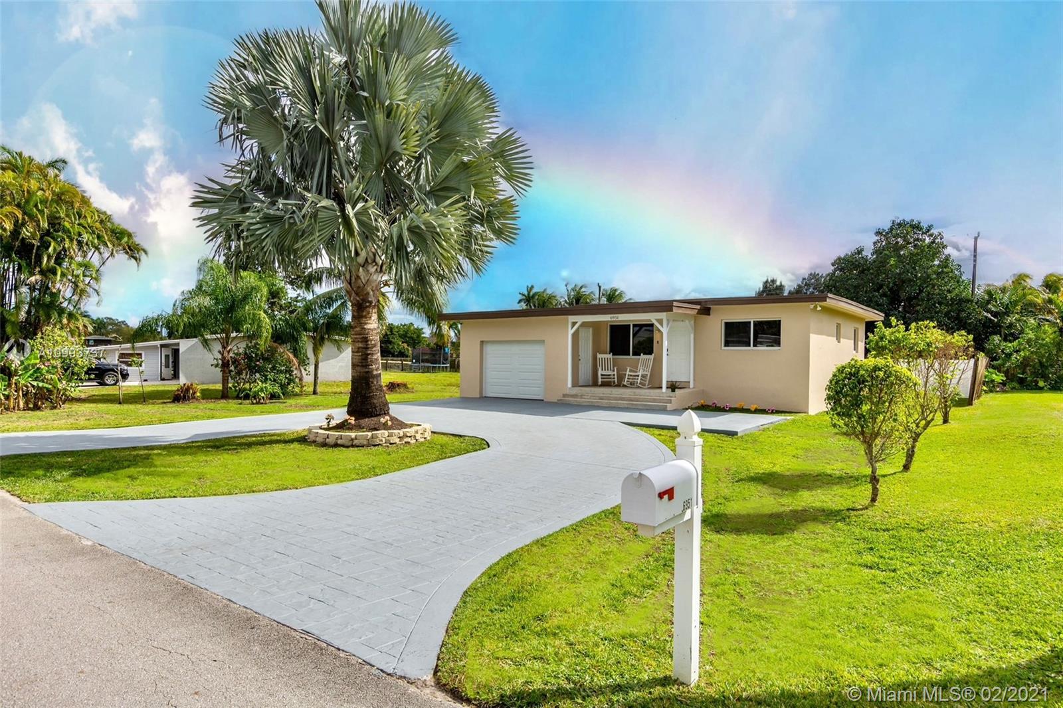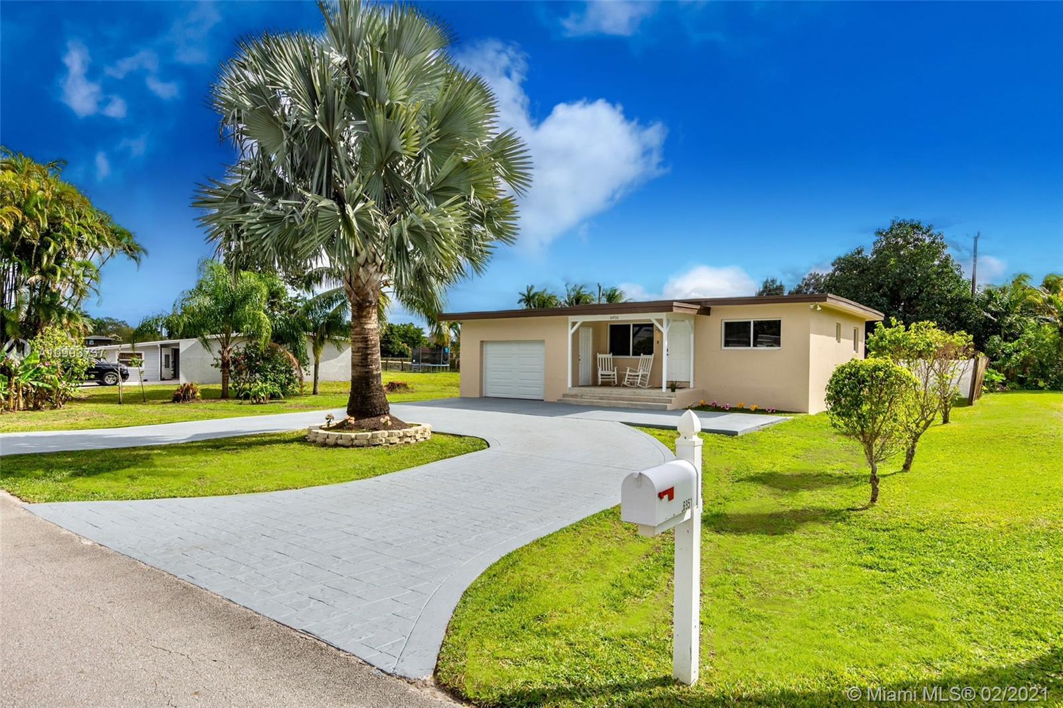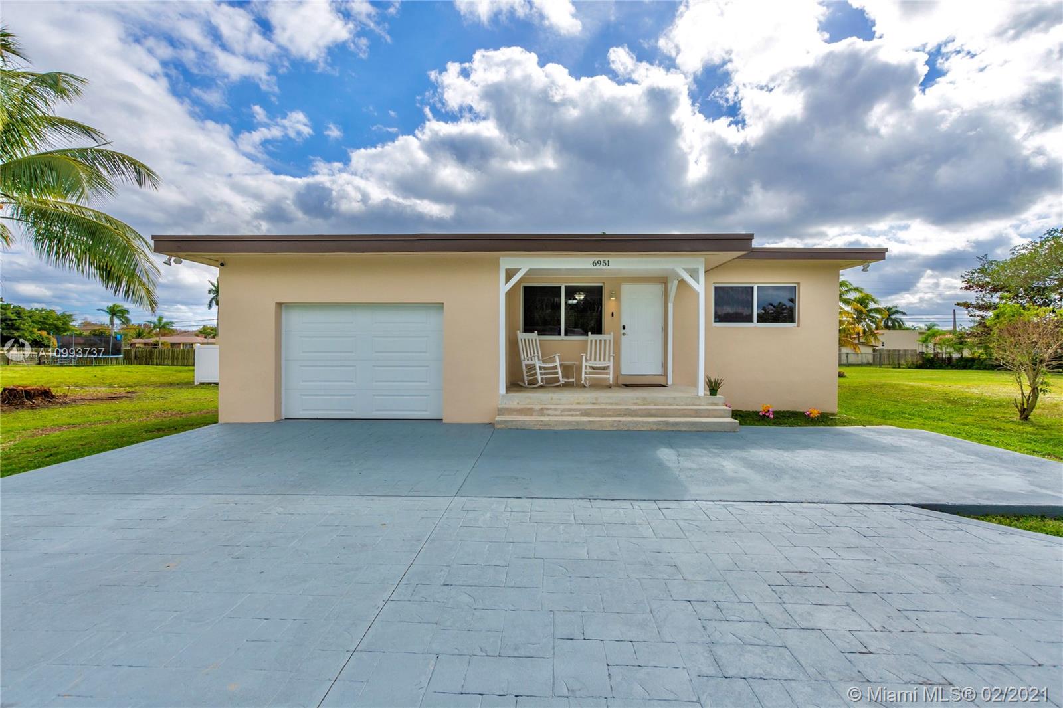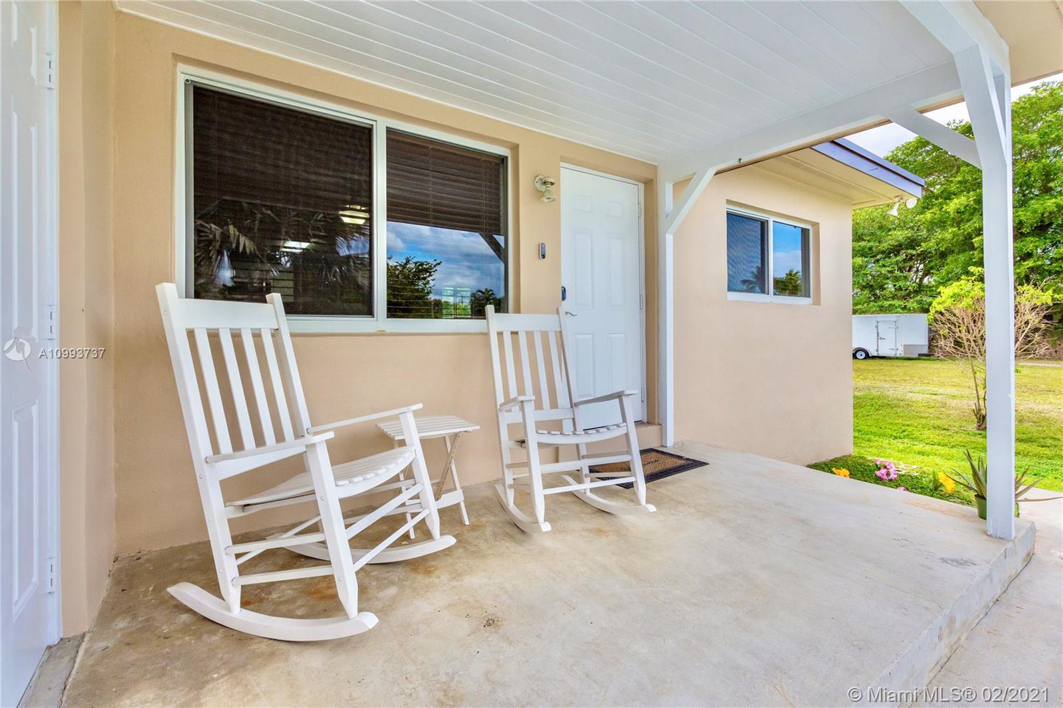$450,000
$445,000
1.1%For more information regarding the value of a property, please contact us for a free consultation.
6951 SW 57th St Davie, FL 33314
3 Beds
2 Baths
1,700 SqFt
Key Details
Sold Price $450,000
Property Type Single Family Home
Sub Type Single Family Residence
Listing Status Sold
Purchase Type For Sale
Square Footage 1,700 sqft
Price per Sqft $264
Subdivision Everglades Land Sales Co
MLS Listing ID A10993737
Sold Date 04/28/21
Style Detached,Ranch,One Story
Bedrooms 3
Full Baths 2
Construction Status Resale
HOA Y/N No
Year Built 1962
Annual Tax Amount $5,763
Tax Year 2020
Contingent No Contingencies
Lot Size 0.333 Acres
Property Description
ABSOLUTELY STUNNING RENOVATED 3/2 SMART HOME! HUGE 1/3 ACRE LOT ON A QUIET PRIVATE ROAD. RENOVATED KITCHEN WITH GRANITE COUNTERTOPS & CUSTOM WOOD CABINETS, ALL STAINLESS STEEL APPLIANCES. BEAUTIFUL CERAMIC TILE FLOORING THROUGHOUT HOME. SPACIOUS BRIGHT BEDROOMS. RENOVATED BATHROOMS. RECESSED LIGHTING. HUGE THEATER ROOM ADDITION WITH A/C, PROJECTOR AND SPEAKERS ALREADY INSTALLED IN CEILING. COMPLETEY RENOVATED WALK-IN LAUNDRY ROOM WITH UTILITY SINK AND PLENTY OF STORAGE SPACE. MASSIVE NEWLY FENCED-IN YARD, PLENTY OF ROOM FOR ENTERTAINING. ALL LIGHTS ON PROPERTY INCLUDING EXTERIOR LIGHTS ARE SMART, ABLE TO BE CONTROLLED BY ALEXA. NEST SECURITY SYSTEM, CAMERAS, DOORBELL CAMERA, AND SMART KEYPAD INCLUDED. HURRICANE IMPACT WINDOWS. NEWER ROOF AND A/C. NO HOA.
Location
State FL
County Broward County
Community Everglades Land Sales Co
Area 3090
Direction From Griffin Road and University Drive, go East 3/4 block to SW 70Th Avenue/Viele Rd. Make a Right. On SW 57th Street make a left. Home on Right.
Interior
Interior Features Bedroom on Main Level, Dining Area, Separate/Formal Dining Room, First Floor Entry, Living/Dining Room, Main Level Master, Sitting Area in Master, Walk-In Closet(s)
Heating Central
Cooling Central Air, Ceiling Fan(s), Electric
Flooring Ceramic Tile
Furnishings Unfurnished
Window Features Blinds,Impact Glass
Appliance Dryer, Dishwasher, Electric Range, Electric Water Heater, Disposal, Microwave, Refrigerator, Washer
Laundry Washer Hookup, Dryer Hookup, Laundry Tub
Exterior
Exterior Feature Fence, Fruit Trees, Security/High Impact Doors, Lighting, Room For Pool
Parking Features Attached
Garage Spaces 1.0
Pool None
Utilities Available Cable Available
View Garden
Roof Type Flat
Street Surface Paved
Garage Yes
Building
Lot Description 1/4 to 1/2 Acre Lot
Faces North
Story 1
Sewer Septic Tank
Water Public
Architectural Style Detached, Ranch, One Story
Structure Type Block
Construction Status Resale
Schools
Elementary Schools Silver Ridge
Middle Schools Driftwood
High Schools Hollywood Hl High
Others
Pets Allowed No Pet Restrictions, Yes
Senior Community No
Tax ID 504134010430
Security Features Security System Owned,Smoke Detector(s)
Acceptable Financing Cash, Conventional, FHA, VA Loan
Listing Terms Cash, Conventional, FHA, VA Loan
Financing Conventional
Special Listing Condition Listed As-Is
Pets Allowed No Pet Restrictions, Yes
Read Less
Want to know what your home might be worth? Contact us for a FREE valuation!

Our team is ready to help you sell your home for the highest possible price ASAP
Bought with Zenith Realty Group

