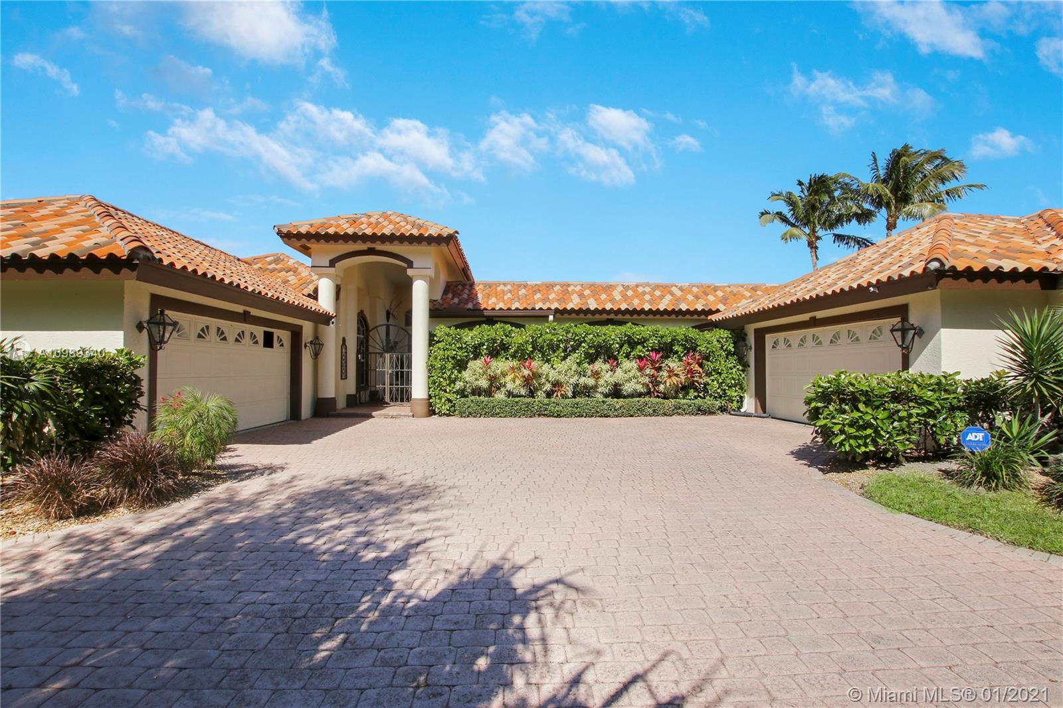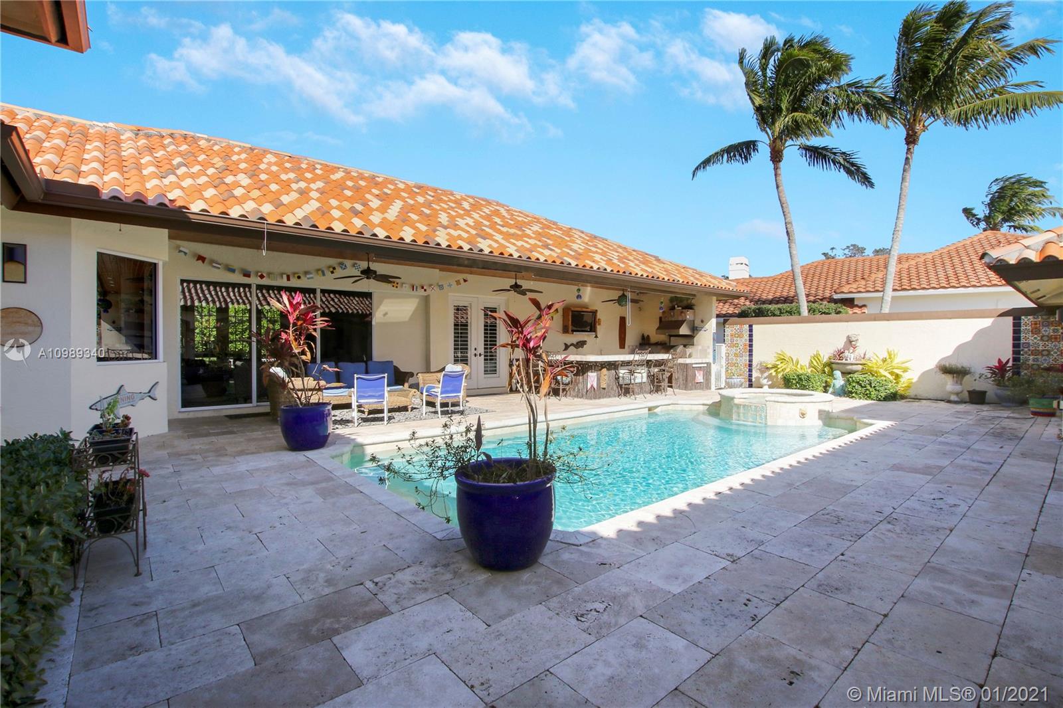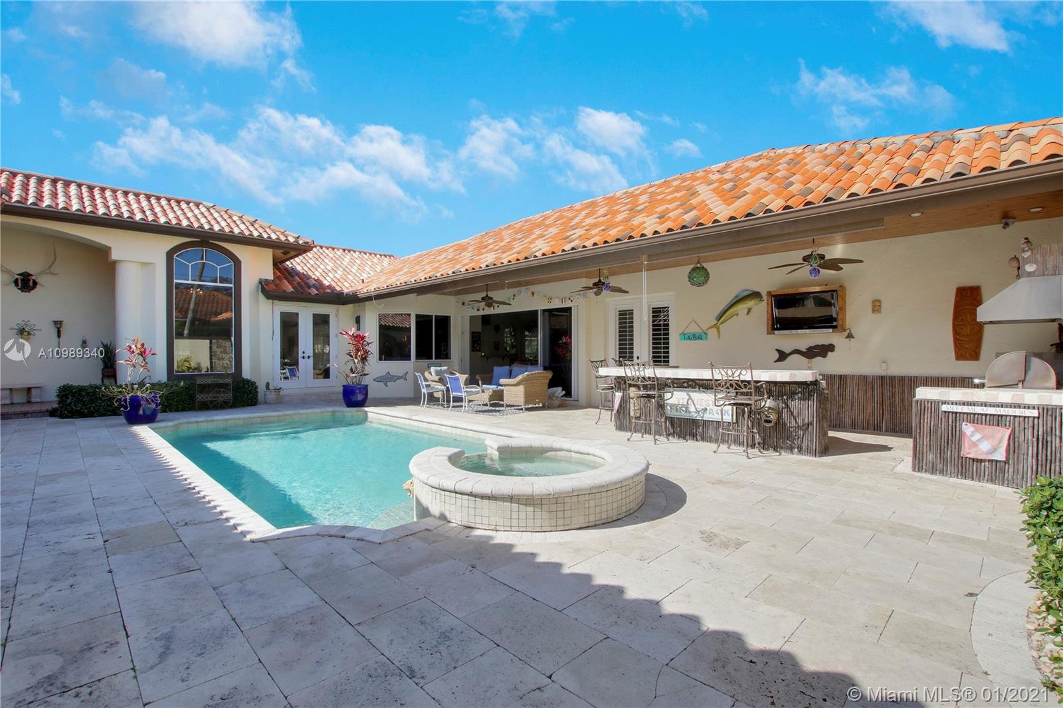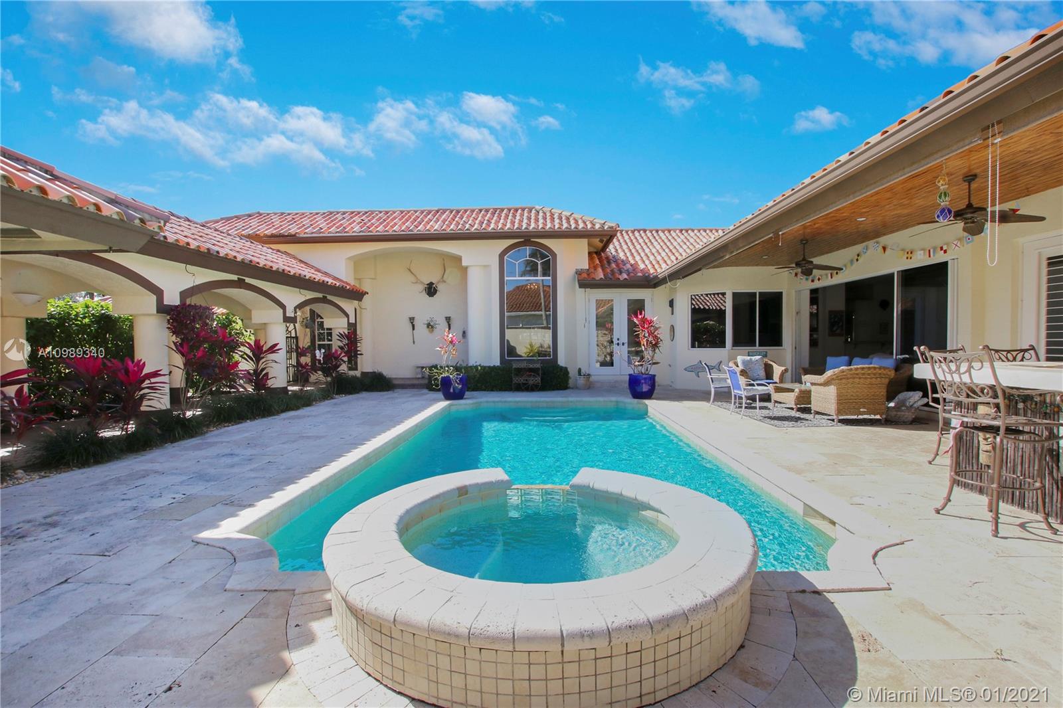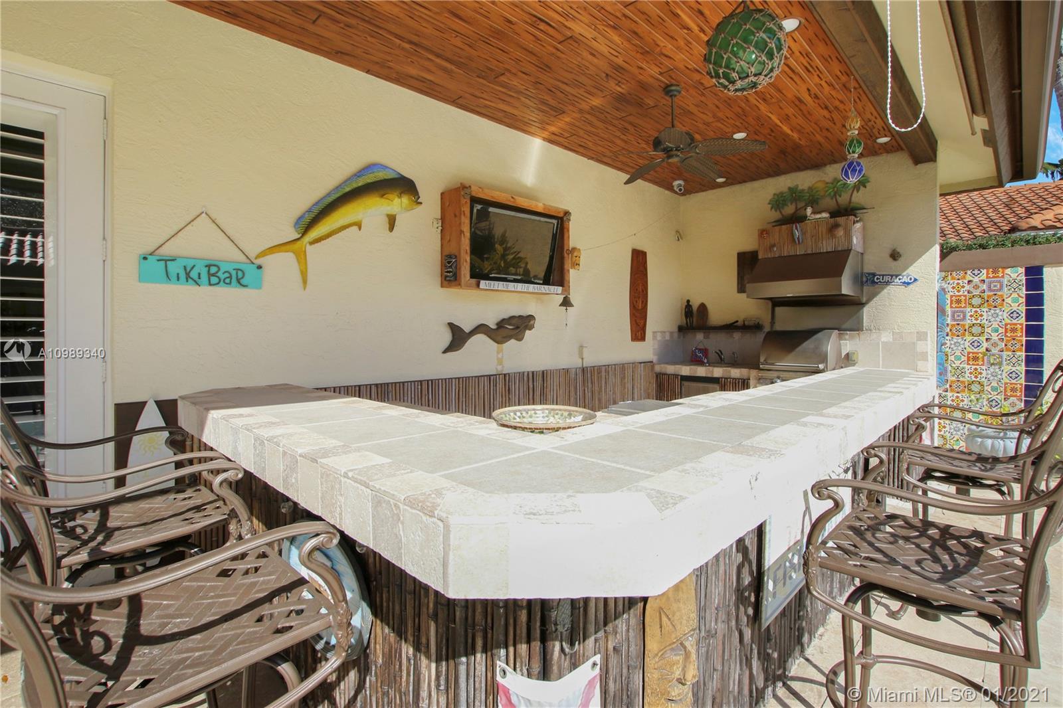$1,225,000
$1,350,000
9.3%For more information regarding the value of a property, please contact us for a free consultation.
3 Eastwinds Cir Tequesta, FL 33469
4 Beds
4 Baths
3,451 SqFt
Key Details
Sold Price $1,225,000
Property Type Single Family Home
Sub Type Single Family Residence
Listing Status Sold
Purchase Type For Sale
Square Footage 3,451 sqft
Price per Sqft $354
Subdivision Eastwinds Landing
MLS Listing ID A10989340
Sold Date 05/20/21
Style Detached,One Story
Bedrooms 4
Full Baths 4
Construction Status Resale
HOA Fees $100/ann
HOA Y/N Yes
Year Built 1996
Annual Tax Amount $14,513
Tax Year 2019
Contingent No Contingencies
Lot Size 0.356 Acres
Property Description
Absolutely stunning inside and out ! This 4 bedroom 4 bath Courtyard Style Pool Home located in Eastwinds Landing across from Tequesta Country Cub has been beautifully renovated by the current owners and is sure to please. The pavered drive leads you and your guests to 2 Two Car Garages and Parking Area. Entering through the gates you are welcomed by an Oasis of Pool/Spa/Flora and huge covered and uncovered seating and lounge areas complete with a Full Outdoor Kitchen/Bar/Shower etc. Once you enter the Grand Entry the breathe taking level of luxury abounds. The Sunlit Gallery features high ceilings and large windows leading you down to a Formal Living Room with Gas Fireplace and Formal Dining Room on the Left. Wonderful Sunken Bar on the Right allows entertaining. See Supplemental Remarks
Location
State FL
County Palm Beach County
Community Eastwinds Landing
Area 5060
Direction Tequesta Drive to Right on Country Club Drive to Right on Eastwinds Circle First house on the Left. Directly across from Tequesta Country Club.
Interior
Interior Features Wet Bar, Built-in Features, Breakfast Area, Dining Area, Separate/Formal Dining Room, Entrance Foyer, First Floor Entry, Fireplace, High Ceilings, Main Level Master, Split Bedrooms, Bar, Walk-In Closet(s), Central Vacuum
Heating Central, Electric
Cooling Central Air
Flooring Marble, Wood
Fireplace Yes
Window Features Arched,Blinds
Appliance Built-In Oven, Dryer, Dishwasher, Disposal, Gas Range, Refrigerator, Washer
Exterior
Exterior Feature Outdoor Grill, Outdoor Shower, Propane Tank - Leased
Parking Features Attached
Garage Spaces 4.0
Pool Heated, Outside Bath Access, Pool, Pool/Spa Combo
Community Features Home Owners Association
Utilities Available Cable Available
View Pool
Roof Type Barrel
Garage Yes
Building
Lot Description 1/4 to 1/2 Acre Lot
Faces Southeast
Story 1
Sewer Public Sewer
Water Public
Architectural Style Detached, One Story
Structure Type Block
Construction Status Resale
Schools
Elementary Schools Jupiter
Middle Schools Jupiter
High Schools Jupiter
Others
Pets Allowed No Pet Restrictions, Yes
HOA Fee Include Common Areas,Maintenance Structure
Senior Community No
Tax ID 60424025400000100
Acceptable Financing Cash, Conventional
Listing Terms Cash, Conventional
Financing Conventional
Pets Allowed No Pet Restrictions, Yes
Read Less
Want to know what your home might be worth? Contact us for a FREE valuation!

Our team is ready to help you sell your home for the highest possible price ASAP
Bought with The Keyes Company (Tequesta)

