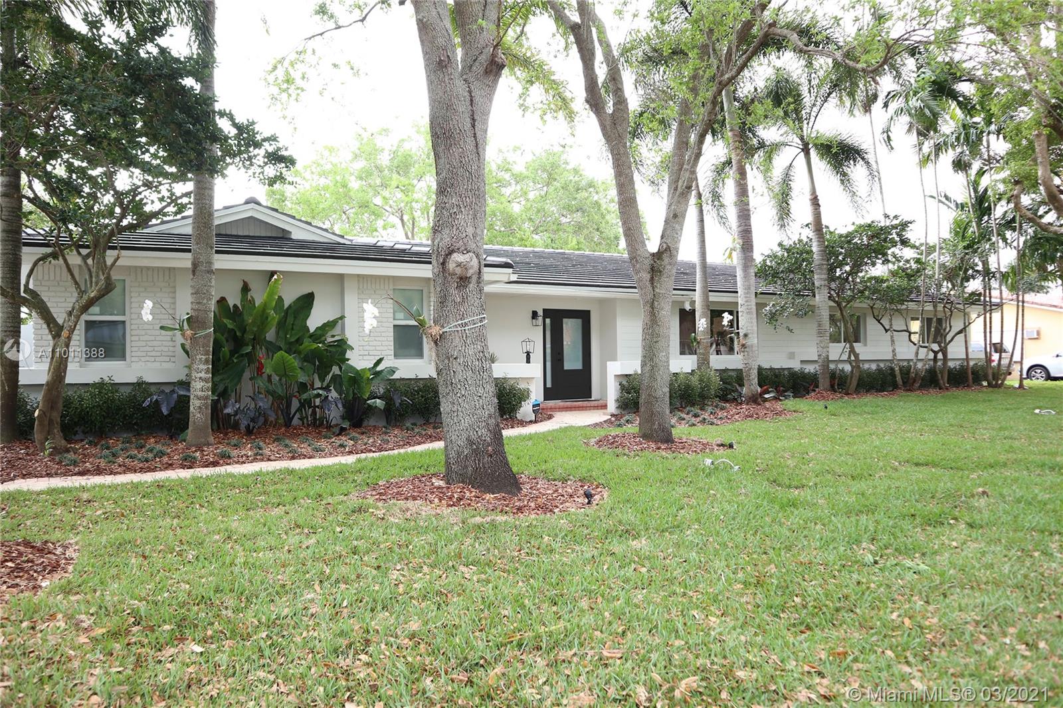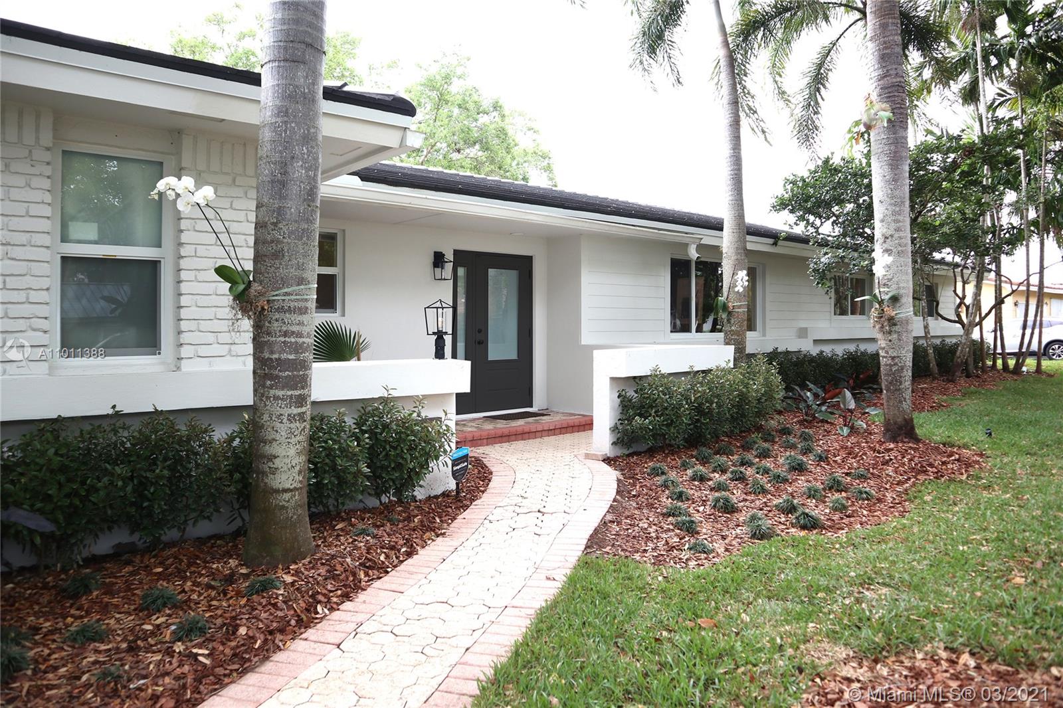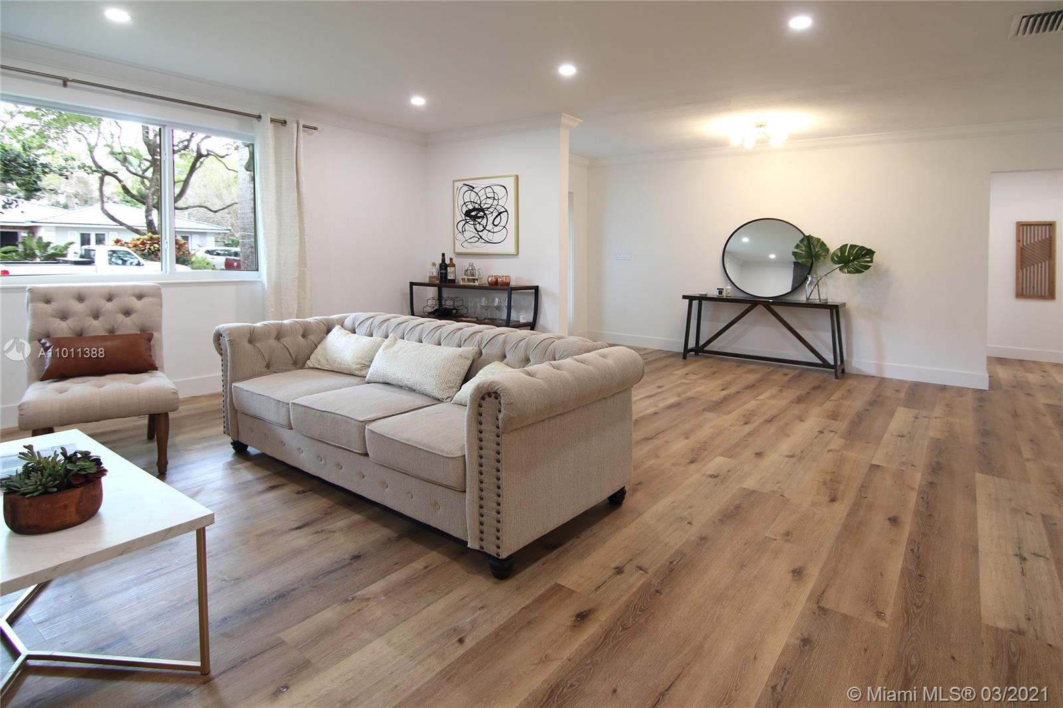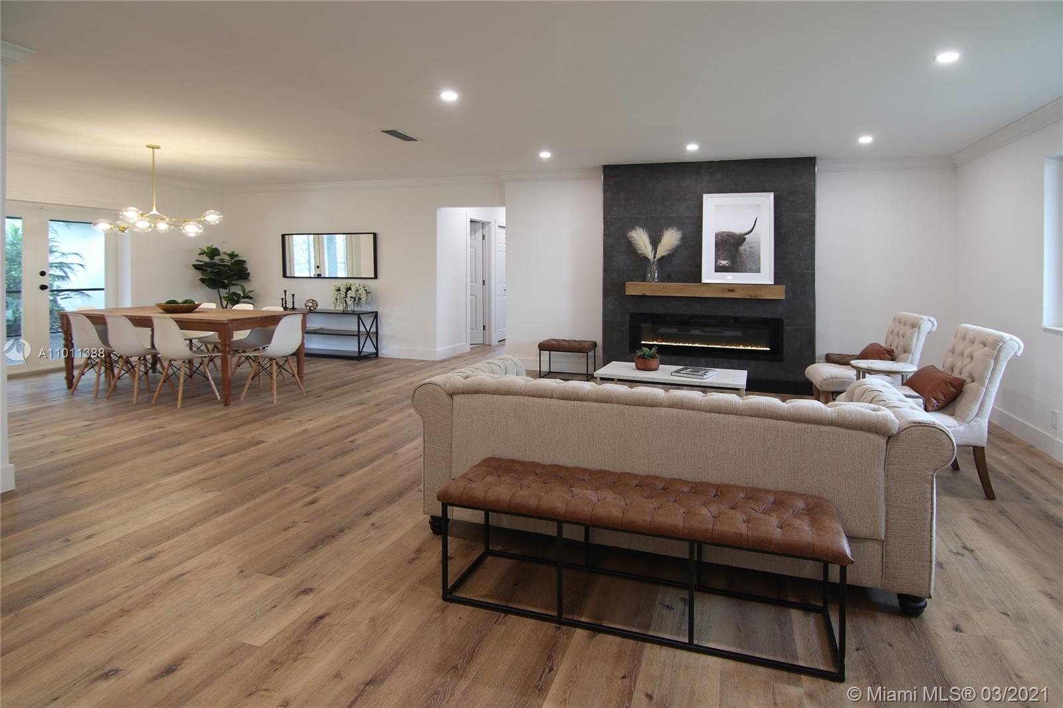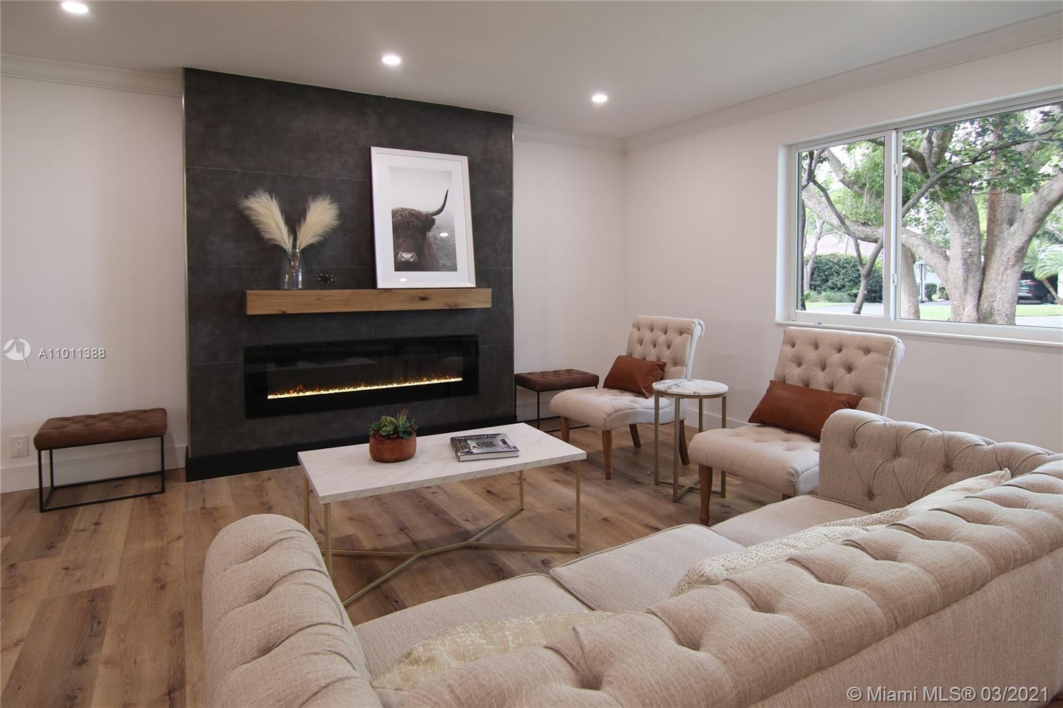$1,425,000
$1,450,000
1.7%For more information regarding the value of a property, please contact us for a free consultation.
12175 SW 71st Ct Pinecrest, FL 33156
4 Beds
3 Baths
2,827 SqFt
Key Details
Sold Price $1,425,000
Property Type Single Family Home
Sub Type Single Family Residence
Listing Status Sold
Purchase Type For Sale
Square Footage 2,827 sqft
Price per Sqft $504
Subdivision Regal Park Ests 1St Addn
MLS Listing ID A11011388
Sold Date 05/03/21
Style One Story
Bedrooms 4
Full Baths 2
Half Baths 1
Construction Status Resale
HOA Y/N No
Year Built 1969
Annual Tax Amount $7,046
Tax Year 2020
Contingent No Contingencies
Lot Size 0.377 Acres
Property Description
This newly remodeled 4/2.5 home with an office sits on a quiet cul-the-sac on a canal. The open lay out is filled with natural light and offers 2 separate living room spaces. The eat-in kitchen is bright with quartz countertops and Kitchen Aid stainless-steel appliances. The master bedroom offers a large walk-in closet and direct access to the pool. Gorgeous new flooring throughout and ample closet spaces. Great lay out with a bright laundry room and a double car garage. All design elements have been carefully selected and customized to make this a unique home. The private backyard features a large covered terrace, pool, and great outdoor kitchen.
Enjoy the peace of mind of living in a fully remodeled home with a new roof, new impact windows and updated plumbing. Designed by Porta Negra.
Location
State FL
County Miami-dade County
Community Regal Park Ests 1St Addn
Area 50
Interior
Interior Features Built-in Features, Bedroom on Main Level, Breakfast Area, Dining Area, Separate/Formal Dining Room, Eat-in Kitchen, First Floor Entry, Fireplace, Living/Dining Room, Main Level Master, Pantry, Sitting Area in Master
Heating Electric
Cooling Central Air, Ceiling Fan(s), Electric
Flooring Other, Tile
Fireplace Yes
Appliance Dryer, Dishwasher, Electric Range, Electric Water Heater, Disposal, Ice Maker, Microwave, Other, Refrigerator, Self Cleaning Oven, Washer
Exterior
Exterior Feature Barbecue, Enclosed Porch, Fence, Security/High Impact Doors, Lighting, Outdoor Grill, Porch, Patio
Parking Features Attached
Garage Spaces 2.0
Pool In Ground, Pool
View Y/N Yes
View Canal
Roof Type Flat,Other,Tile
Porch Open, Patio, Porch, Screened
Garage Yes
Building
Lot Description 1/4 to 1/2 Acre Lot
Faces East
Story 1
Sewer Septic Tank
Water Public
Architectural Style One Story
Structure Type Block
Construction Status Resale
Schools
Elementary Schools Palmetto
Middle Schools Palmetto
High Schools Miami Palmetto
Others
Pets Allowed No Pet Restrictions, Yes
Senior Community No
Tax ID 20-50-14-060-0080
Security Features Smoke Detector(s)
Acceptable Financing Cash, Conventional, FHA 203(k), FHA, VA Loan
Listing Terms Cash, Conventional, FHA 203(k), FHA, VA Loan
Financing Conventional
Pets Allowed No Pet Restrictions, Yes
Read Less
Want to know what your home might be worth? Contact us for a FREE valuation!

Our team is ready to help you sell your home for the highest possible price ASAP
Bought with One Sotheby's International Re

