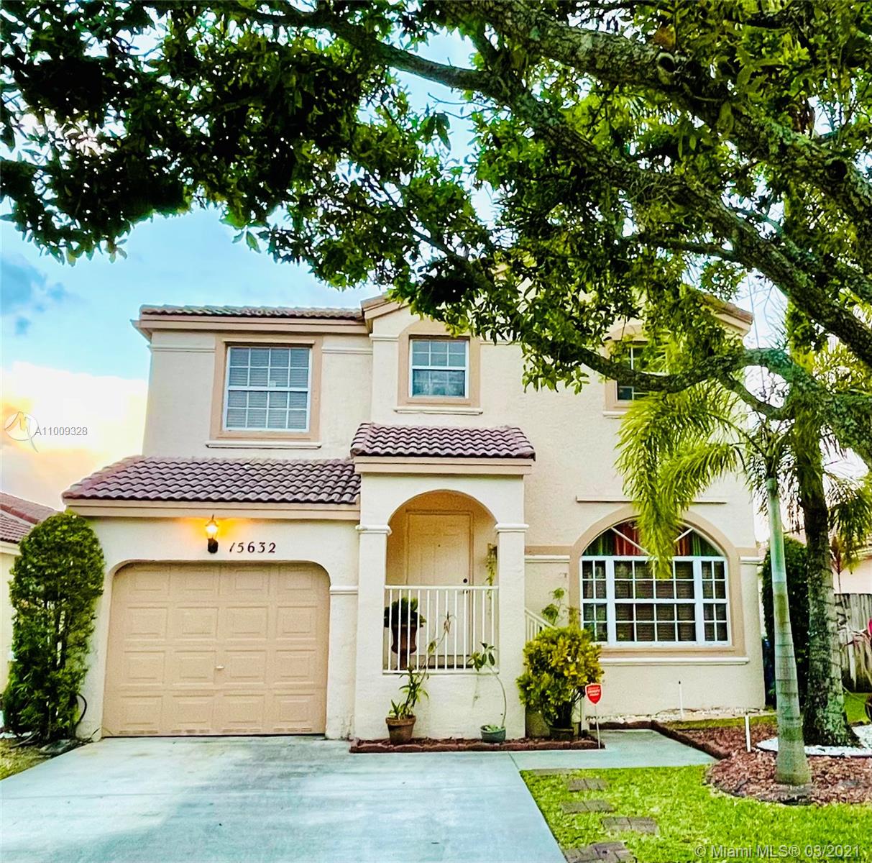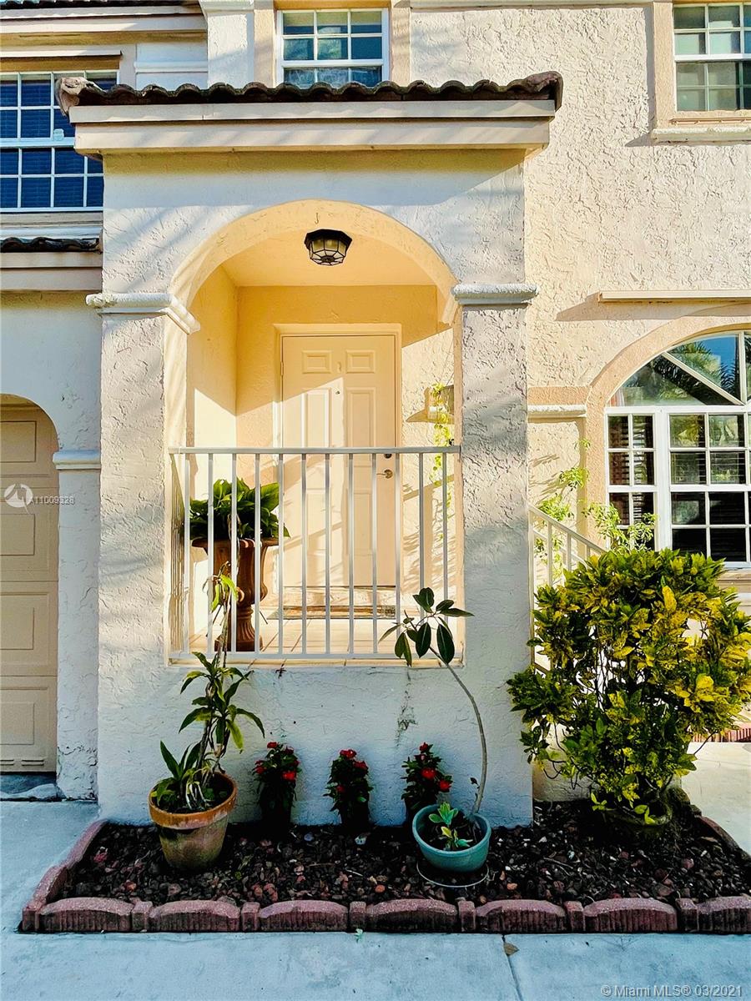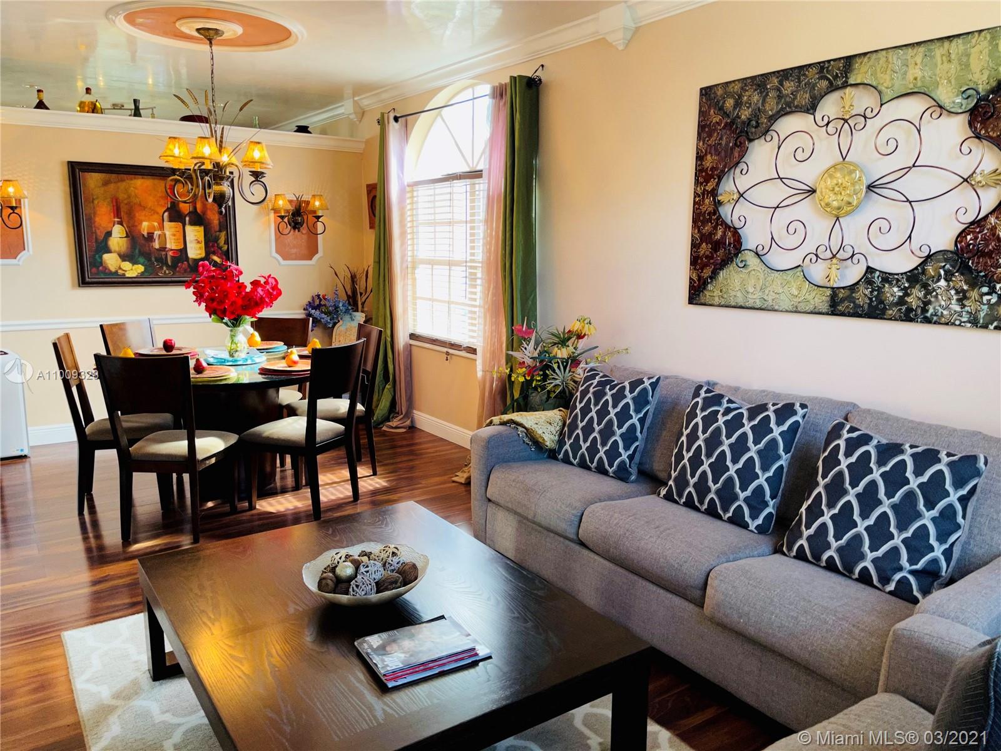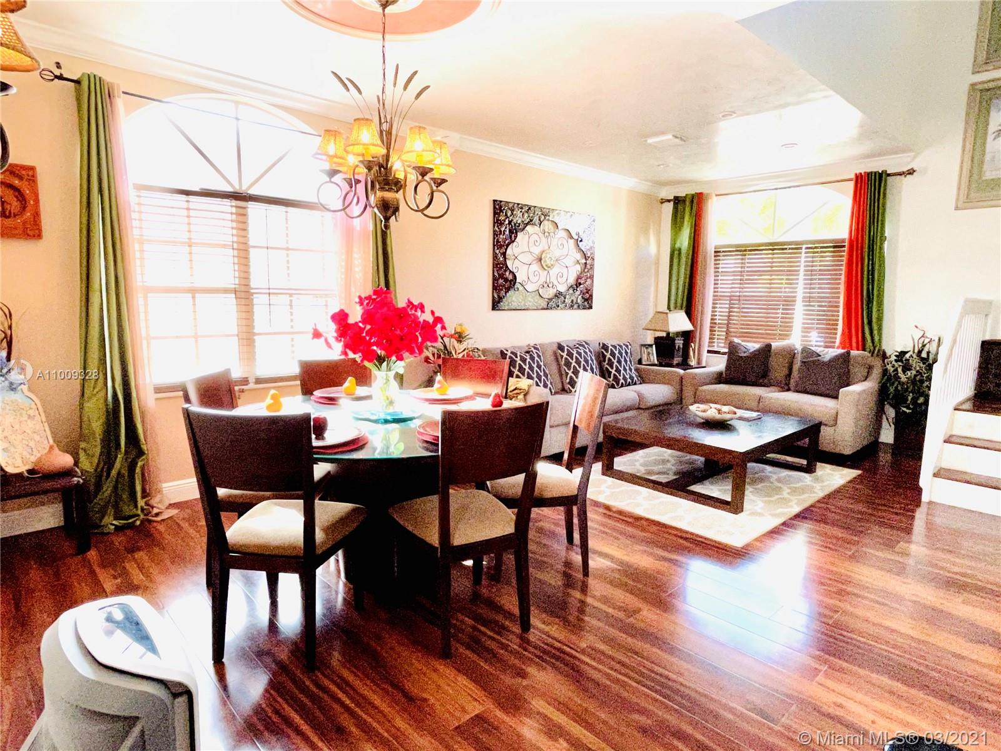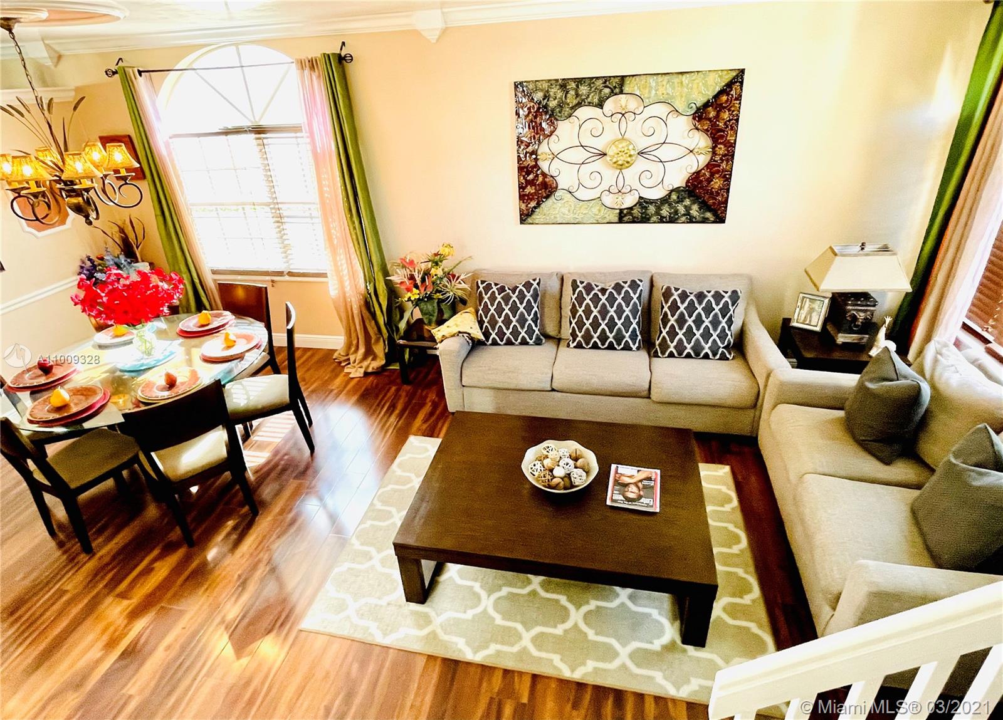$439,000
$439,000
For more information regarding the value of a property, please contact us for a free consultation.
15632 NW 14th St Pembroke Pines, FL 33028
3 Beds
3 Baths
1,784 SqFt
Key Details
Sold Price $439,000
Property Type Single Family Home
Sub Type Single Family Residence
Listing Status Sold
Purchase Type For Sale
Square Footage 1,784 sqft
Price per Sqft $246
Subdivision Towngate
MLS Listing ID A11009328
Sold Date 05/10/21
Style Detached,Two Story
Bedrooms 3
Full Baths 2
Half Baths 1
Construction Status New Construction
HOA Fees $200/qua
HOA Y/N Yes
Year Built 1998
Annual Tax Amount $5,258
Tax Year 2020
Contingent 3rd Party Approval
Lot Size 4,725 Sqft
Property Description
BEAUTIFUL 3 BED/2.5 BATH IN TOWNGATE GATED COMMUNITY.FEATURES LAMIN/WOOD FLOORS*WHITE KITCHEN*LAUNDRY RM*CROWN MLDING*BUILT-INS*LRG MASTER W/WLK-IN CLOSETS*RENOVATED 2ND BATH, NEWER A/C (APROX 6 YRS). PROPERTY CONVENIENTLY LOCATED WITHIN GATED, CHERRY BAY SUBDIVISION, IN WALKING DISTANCE TO SILVER PALMS ELEMENTARY, COMMUNITY POOL & TOT-LOT. LARGE & PRIVATE FENCED IN BACK YRD OFFERS PLENTY OF SPACE FOR PLAY,ENTERTAINING OR RELAXATION. QUIET, FAMILY ORIENTED COMMUNITY IS CONVENIENTLY LOCATED IN THE HEART OF WEST PINES JUST WEST OF I-75 NEAR GREAT SCHOOLS,SHOPPING & RESTAURANTS. RESORT STYLE COMMUNITY FEATURES 4 POOLS*PARTY GAZEBO*TOT LOTS*TENNIS*BEAUTIFULLY LANDSCAPED WALKING & BIKING PATHS*SECURITY*CABLE/INTERNET INCLUDED IN /$600 *QUARTERLY LOW MAINT! WONT LAST!
Location
State FL
County Broward County
Community Towngate
Area 3980
Direction WEST OF I-75 - PLEASE USE NAV
Interior
Interior Features Built-in Features, Breakfast Area, Living/Dining Room, Pantry, Separate Shower, Upper Level Master, Walk-In Closet(s)
Heating Central
Cooling Central Air, Ceiling Fan(s)
Flooring Carpet, Tile, Wood
Window Features Blinds
Appliance Dryer, Dishwasher, Electric Range, Electric Water Heater, Microwave, Refrigerator, Washer
Laundry Laundry Tub
Exterior
Exterior Feature Deck, Fence
Garage Spaces 1.0
Pool None, Community
Community Features Gated, Pool, Tennis Court(s)
Utilities Available Cable Available
View Garden
Roof Type Spanish Tile
Porch Deck
Garage Yes
Building
Lot Description 1/4 to 1/2 Acre Lot, Sprinklers Automatic
Faces Northwest
Story 2
Sewer Public Sewer
Water Public
Architectural Style Detached, Two Story
Level or Stories Two
Structure Type Block
Construction Status New Construction
Schools
Elementary Schools Silver Palms
High Schools Flanagan;Charls
Others
Pets Allowed Size Limit, Yes
HOA Fee Include Cable TV,Internet,Security
Senior Community No
Tax ID 514009130370
Security Features Gated Community
Acceptable Financing Cash, Conventional, FHA, VA Loan
Listing Terms Cash, Conventional, FHA, VA Loan
Financing Conventional
Pets Allowed Size Limit, Yes
Read Less
Want to know what your home might be worth? Contact us for a FREE valuation!

Our team is ready to help you sell your home for the highest possible price ASAP
Bought with Beachfront Realty Inc

