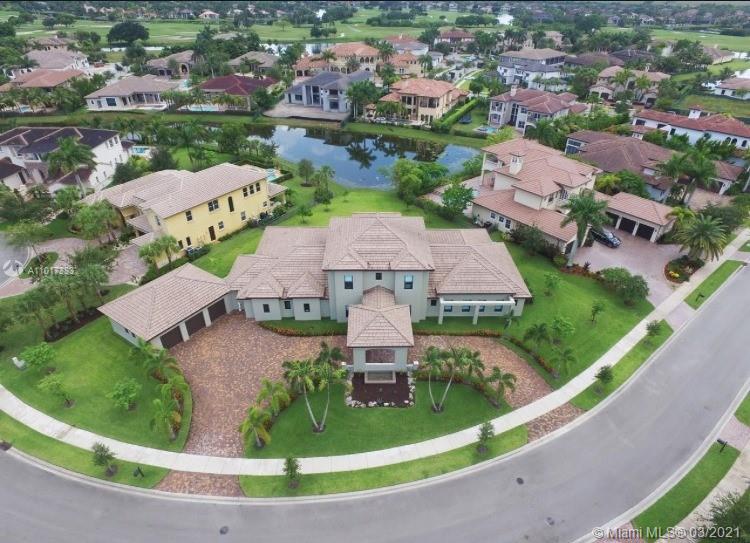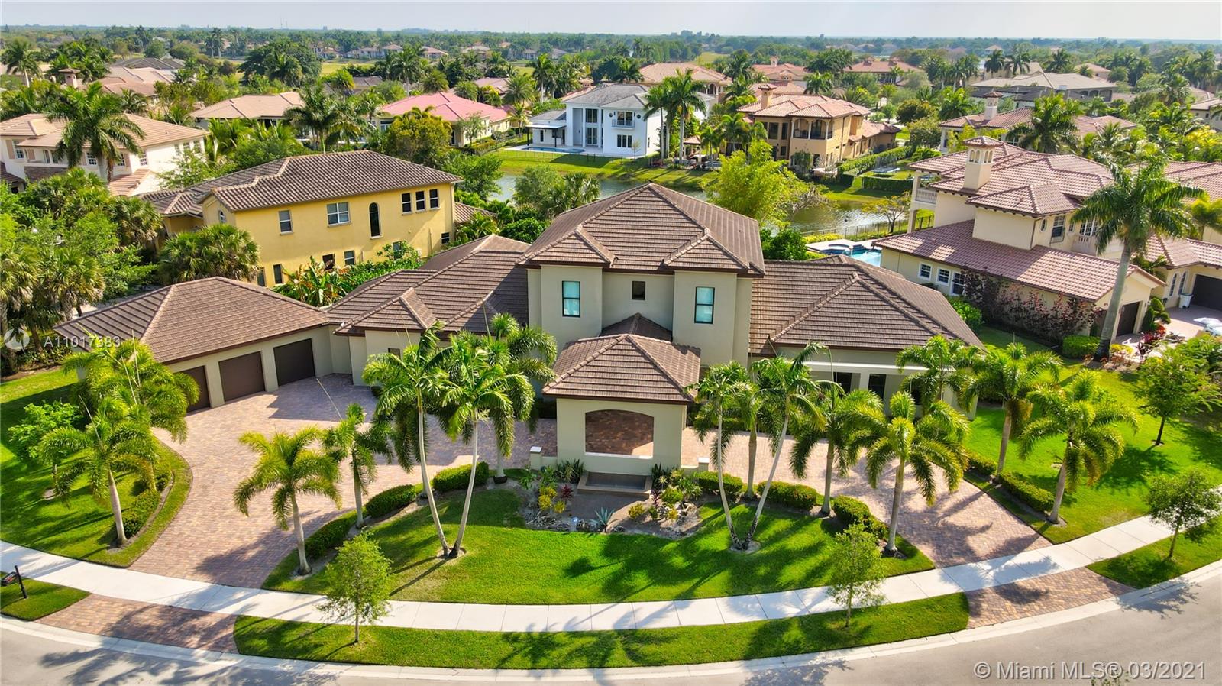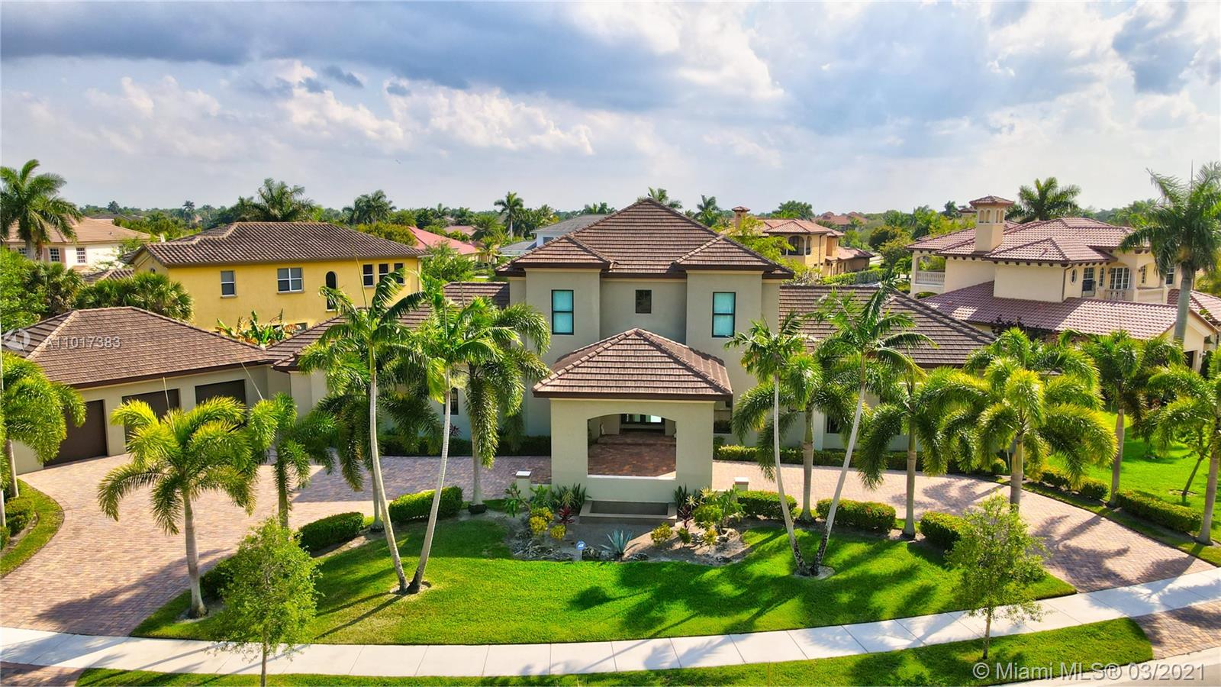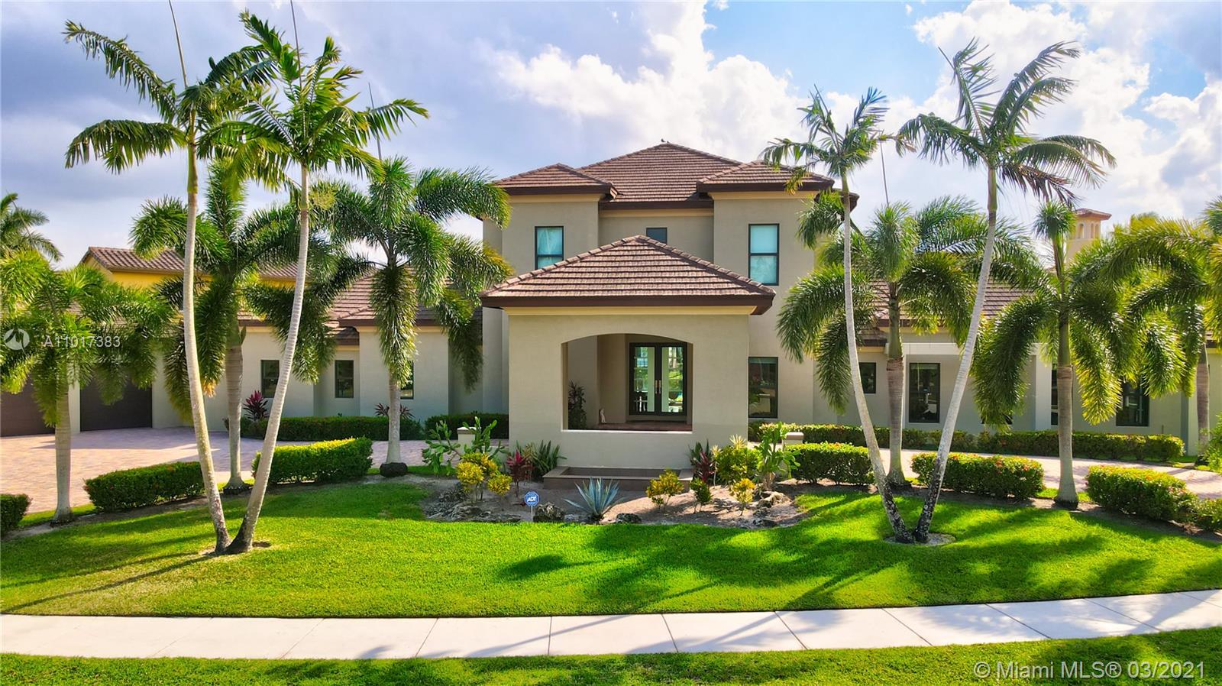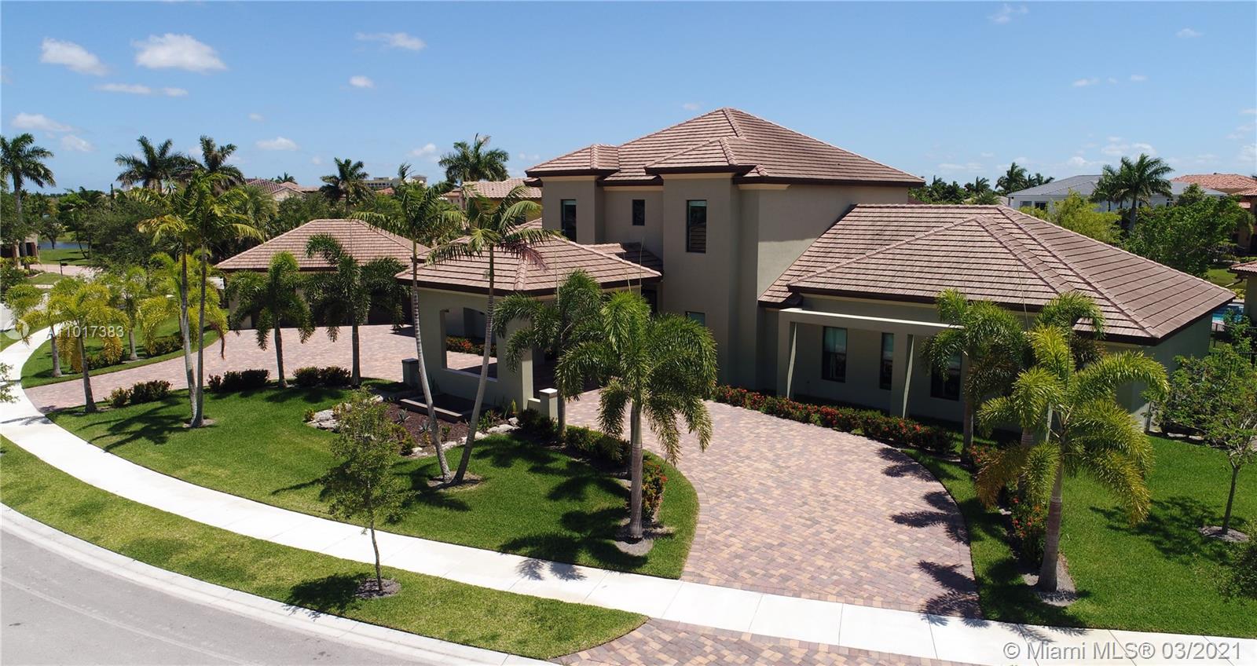$2,100,000
$2,190,000
4.1%For more information regarding the value of a property, please contact us for a free consultation.
12088 NW 69th Ct Parkland, FL 33076
7 Beds
6 Baths
5,727 SqFt
Key Details
Sold Price $2,100,000
Property Type Single Family Home
Sub Type Single Family Residence
Listing Status Sold
Purchase Type For Sale
Square Footage 5,727 sqft
Price per Sqft $366
Subdivision Heron Estates At Heron Bay
MLS Listing ID A11017383
Sold Date 04/30/21
Style Mediterranean,Two Story
Bedrooms 7
Full Baths 6
Construction Status New Construction
HOA Fees $258/qua
HOA Y/N Yes
Year Built 2017
Annual Tax Amount $21,813
Tax Year 2020
Contingent No Contingencies
Lot Size 0.601 Acres
Property Description
ONE OF A KIND MODERN PARKLAND ESTATE COMPLETED IN 2017. 6,380 SF INTERIOR & 9,289 SF TOTAL AREA PER ARCHITECTURAL PLANS. 6 BEDROOMS 6BATH, OFFICE, THEATER, 1650SF MASTER SUITE W/ LOUNGE AREA & BONUS ROOM, FLORIDA CYPRESS FLOORS, MODERN HIS & HERS BATHROOM & CLOSETS, FRAMELESS ITALIAN MARBLE SHOWER, MODERN SOAKING TUB. 18x32 SALT CHLORINATION POOL. 285 FEET ELEVATED FRONTYARD, WIDE CIRCULAR DRIVEWAY, 3+ CAR GARAGE, PORTE COCHERE. HIGHEST QUALITY MATERIALS
AND CRAFTSMANSHP IN ALL DETAILS. FOAM SPRAY IN ALL ATTICS. HUGE BACKYARD W 2 LARGE PORCHES OVERLOOKING LAKE. IMPORTED MARBLE THROUGHOUT 1ST FLOOR. MODERN ITALIAN GOURMET KITCHEN WITH EXOTIC BRAZILIAN GRANITE, COOKING ISLAND, EXHAUST HOOD, STAINLESS STEEL APPLIANCES & BUTLER'S PANTRY. PLEASE SEE LIST OF FEATURES, UPGRADES & FINAL SURVEY
Location
State FL
County Broward County
Community Heron Estates At Heron Bay
Area 3614
Interior
Interior Features Breakfast Bar, Bedroom on Main Level, Breakfast Area, Closet Cabinetry, Dining Area, Separate/Formal Dining Room, Dual Sinks, Entrance Foyer, French Door(s)/Atrium Door(s), First Floor Entry, Kitchen Island, Sitting Area in Master, Separate Shower, Upper Level Master, Attic
Heating Electric
Cooling Electric
Flooring Ceramic Tile, Marble, Wood
Window Features Impact Glass,Tinted Windows
Appliance Built-In Oven, Dryer, Dishwasher, Electric Range, Electric Water Heater, Disposal, Ice Maker, Microwave, Refrigerator, Washer
Laundry Laundry Tub
Exterior
Exterior Feature Deck, Fence, Fruit Trees, Security/High Impact Doors, Lighting, Porch
Parking Features Attached
Garage Spaces 3.0
Pool Automatic Chlorination, Concrete, Cleaning System, In Ground, Outside Bath Access, Other, Pool Equipment, Pool
Community Features Clubhouse, Fitness, Tennis Court(s)
Utilities Available Cable Available
Waterfront Description Canal Access,Lake Front
View Y/N Yes
View Lake, Pool
Roof Type Flat,Tile
Porch Deck, Open, Porch
Garage Yes
Building
Lot Description Sprinklers Automatic
Faces Northeast
Story 2
Sewer Public Sewer
Water Public
Architectural Style Mediterranean, Two Story
Level or Stories Two
Structure Type Block,Stucco
New Construction true
Construction Status New Construction
Schools
Elementary Schools Heron Heights
Middle Schools Westglades
High Schools Stoneman;Dougls
Others
Pets Allowed Size Limit, Yes
HOA Fee Include Common Areas,Maintenance Structure
Senior Community No
Tax ID 484106152910
Security Features Smoke Detector(s)
Acceptable Financing Cash, Conventional
Listing Terms Cash, Conventional
Financing Cash
Pets Allowed Size Limit, Yes
Read Less
Want to know what your home might be worth? Contact us for a FREE valuation!

Our team is ready to help you sell your home for the highest possible price ASAP
Bought with High Class Realty

