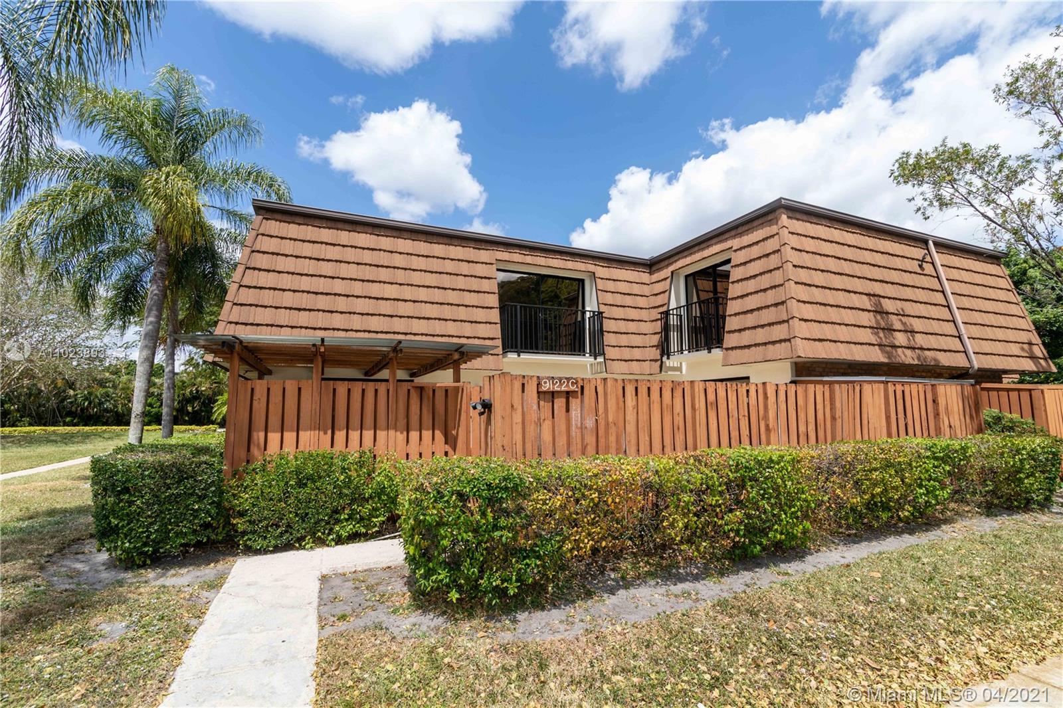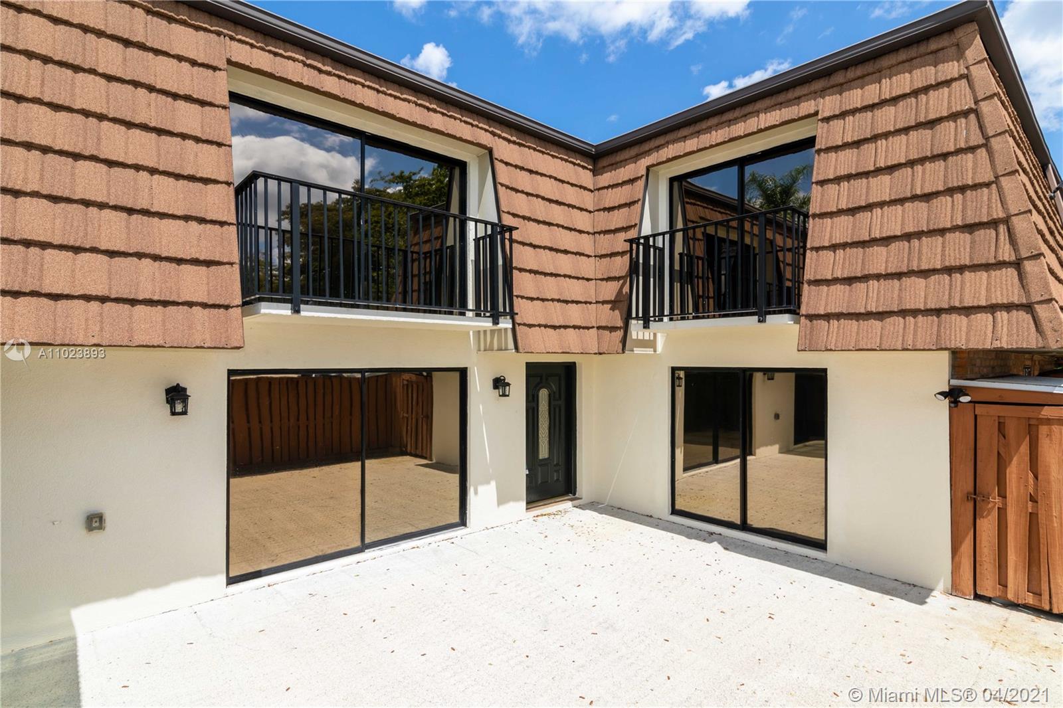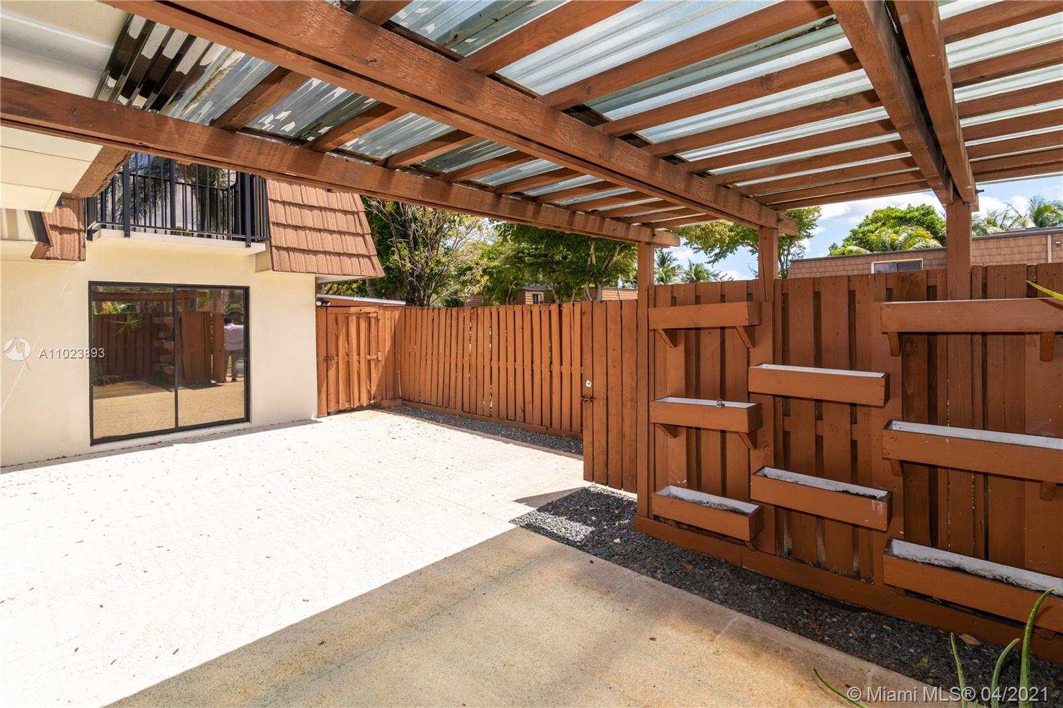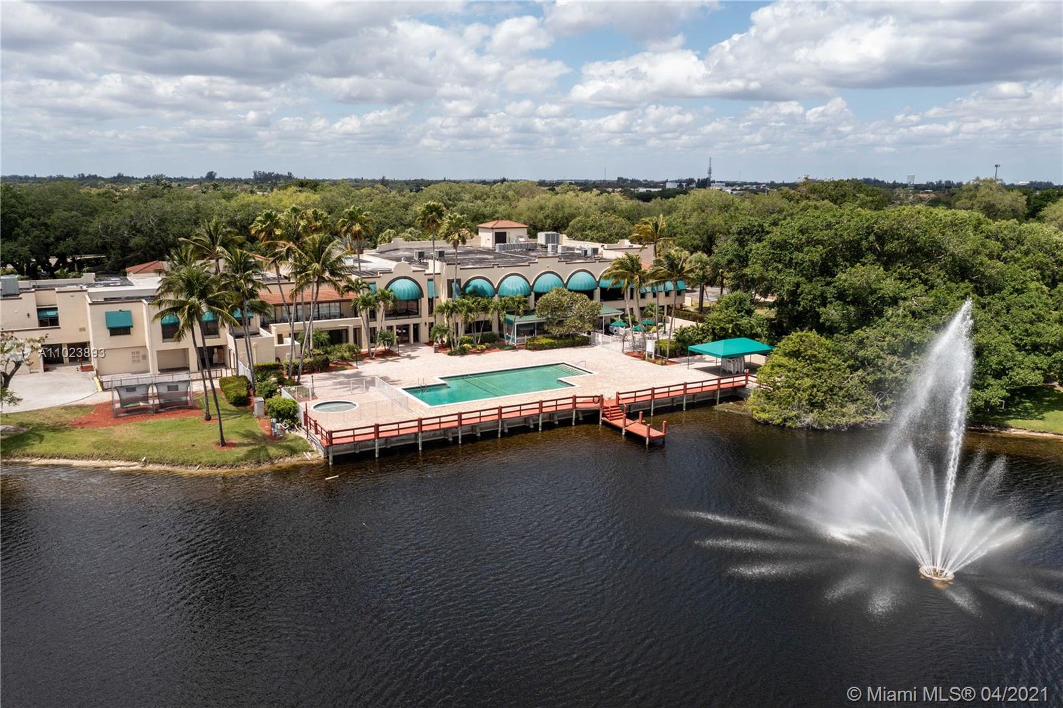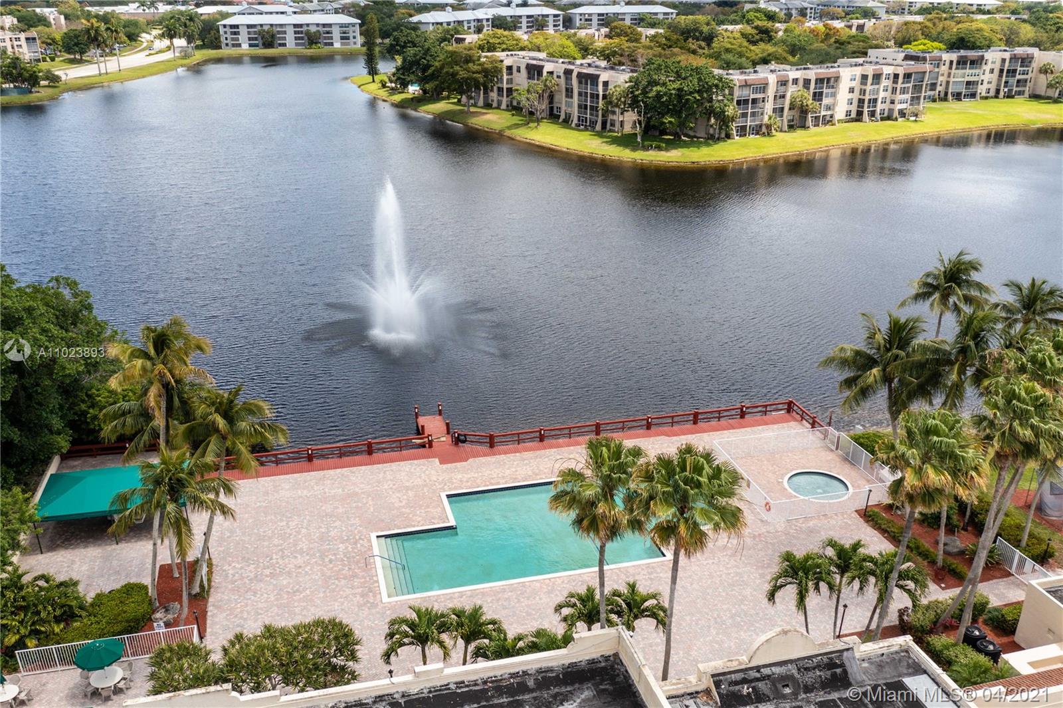$326,000
$325,000
0.3%For more information regarding the value of a property, please contact us for a free consultation.
9122 SW 19th Ct #C Davie, FL 33324
2 Beds
3 Baths
1,488 SqFt
Key Details
Sold Price $326,000
Property Type Townhouse
Sub Type Townhouse
Listing Status Sold
Purchase Type For Sale
Square Footage 1,488 sqft
Price per Sqft $219
Subdivision Pine Island Ridge Sec Eig
MLS Listing ID A11023893
Sold Date 06/07/21
Bedrooms 2
Full Baths 2
Half Baths 1
Construction Status Resale
HOA Fees $332/mo
HOA Y/N Yes
Year Built 1983
Annual Tax Amount $5,103
Tax Year 2020
Contingent No Contingencies
Property Description
Enjoy golf and country club living at Pine Island Ridge Golf club in this immaculate remodeled Townhouse. Beautiful 2beds, 2.5baths plus den/office easily converted on 3rd bedroom. Oversized Master Bedroom with large master bath, dual sinks and custom closets. 2nd bedroom have its own Bathroom and plenty of closet space. Open concept and modern design/custom made kitchen with stainless steel appliances and granite countertop. Porcelain and Bamboo floors. Amazing courtyard for great family gathering. Washer & Dryer. Plenty of storage space and guest Parking space. Pets are limited to 20lbs and only 1 without board approval. Golf community with clubhouse and amenities, including Community pool, Tennis court, Gym and Playground. Located in Davie "A" top school district.
Location
State FL
County Broward County
Community Pine Island Ridge Sec Eig
Area 3880
Direction Use Map-Quest for Easy Directions !
Interior
Interior Features Breakfast Area, Dining Area, Separate/Formal Dining Room, Eat-in Kitchen, First Floor Entry, Living/Dining Room, Other, Separate Shower, Upper Level Master, Walk-In Closet(s), Attic
Heating Central
Cooling Central Air
Flooring Other
Furnishings Unfurnished
Window Features Blinds,Other
Appliance Dryer, Dishwasher, Electric Range, Disposal, Microwave, Refrigerator, Washer
Exterior
Exterior Feature Awning(s), Courtyard, Fence, Patio, Tennis Court(s)
Parking Features Attached
Pool Association
Community Features Golf Course Community
Amenities Available Business Center, Clubhouse, Fitness Center, Golf Course, Library, Other, Playground, Pool, Tennis Court(s)
View Garden, Other
Porch Patio
Garage No
Building
Faces Northwest
Structure Type Block
Construction Status Resale
Schools
Elementary Schools Fox Trail
Middle Schools Indian Ridge
High Schools Western
Others
Pets Allowed Size Limit, Yes
HOA Fee Include Amenities,Common Areas,Golf,Maintenance Grounds,Maintenance Structure,Other,Parking,Pool(s),Recreation Facilities
Senior Community No
Tax ID 504117102290
Acceptable Financing Cash, Conventional, FHA, VA Loan
Listing Terms Cash, Conventional, FHA, VA Loan
Financing Conventional
Special Listing Condition Listed As-Is
Pets Allowed Size Limit, Yes
Read Less
Want to know what your home might be worth? Contact us for a FREE valuation!

Our team is ready to help you sell your home for the highest possible price ASAP
Bought with Weichert Realtors Capella Estates

