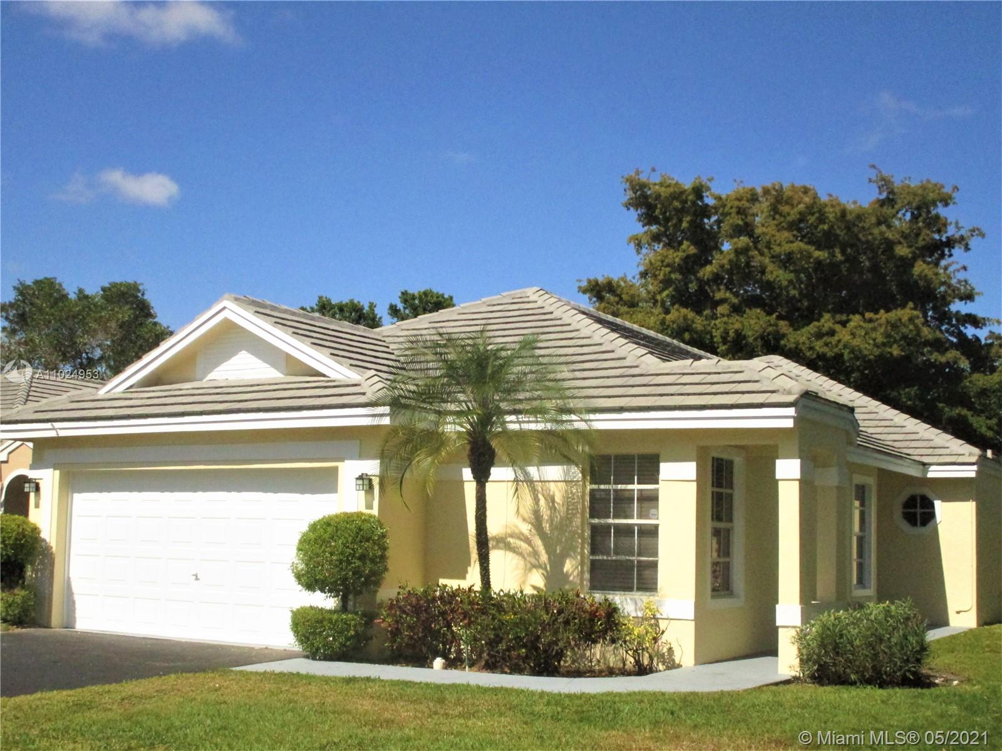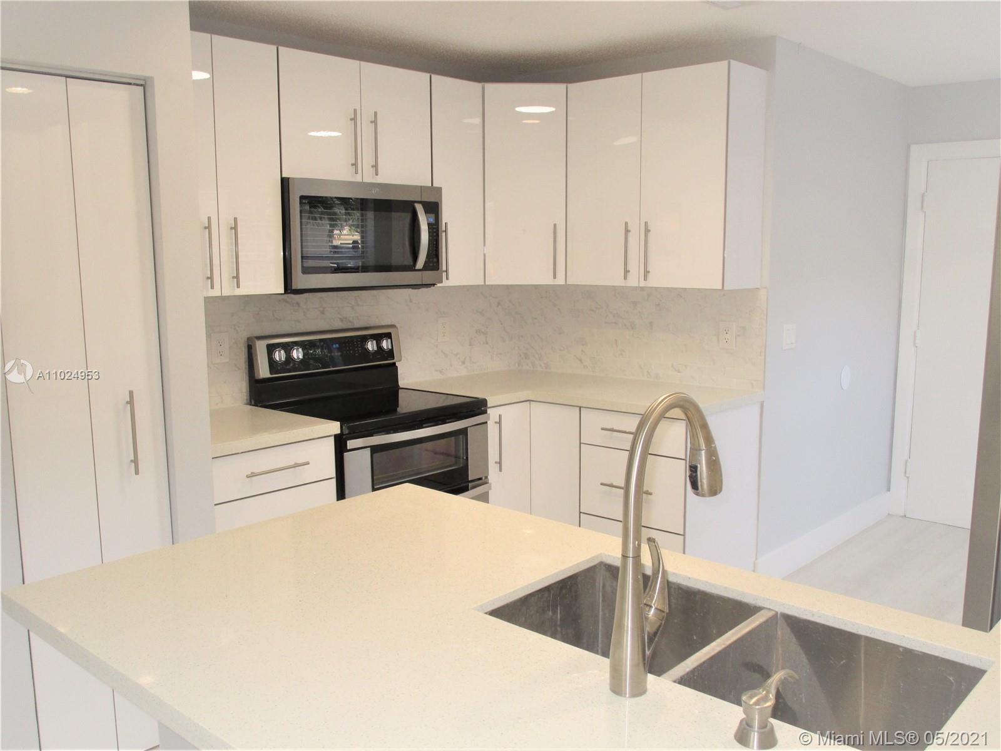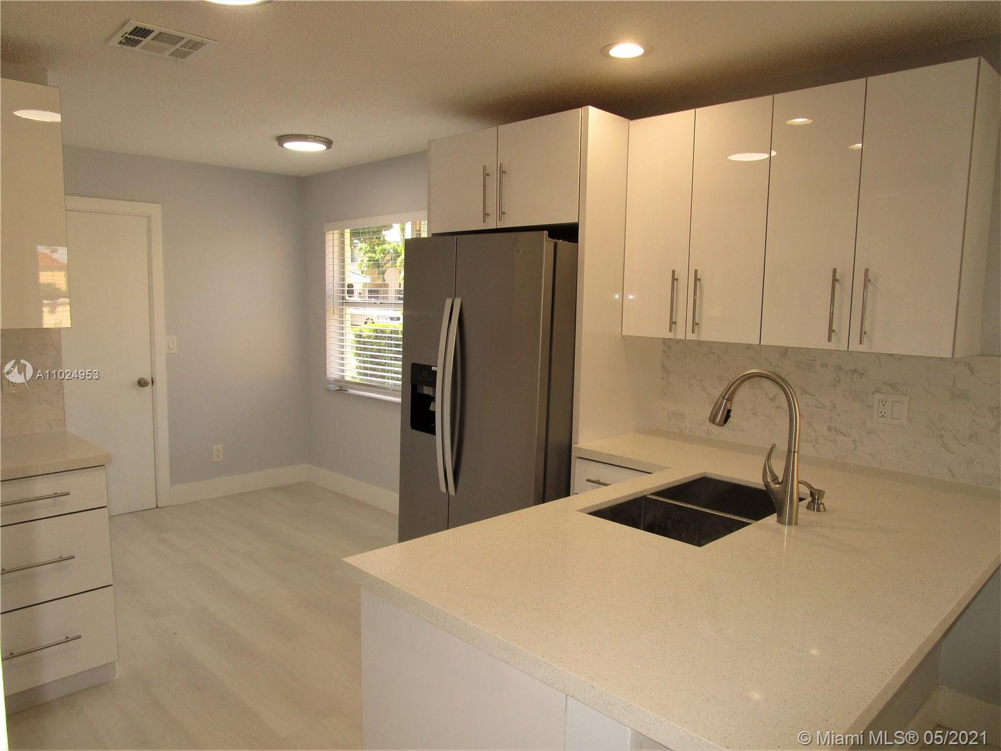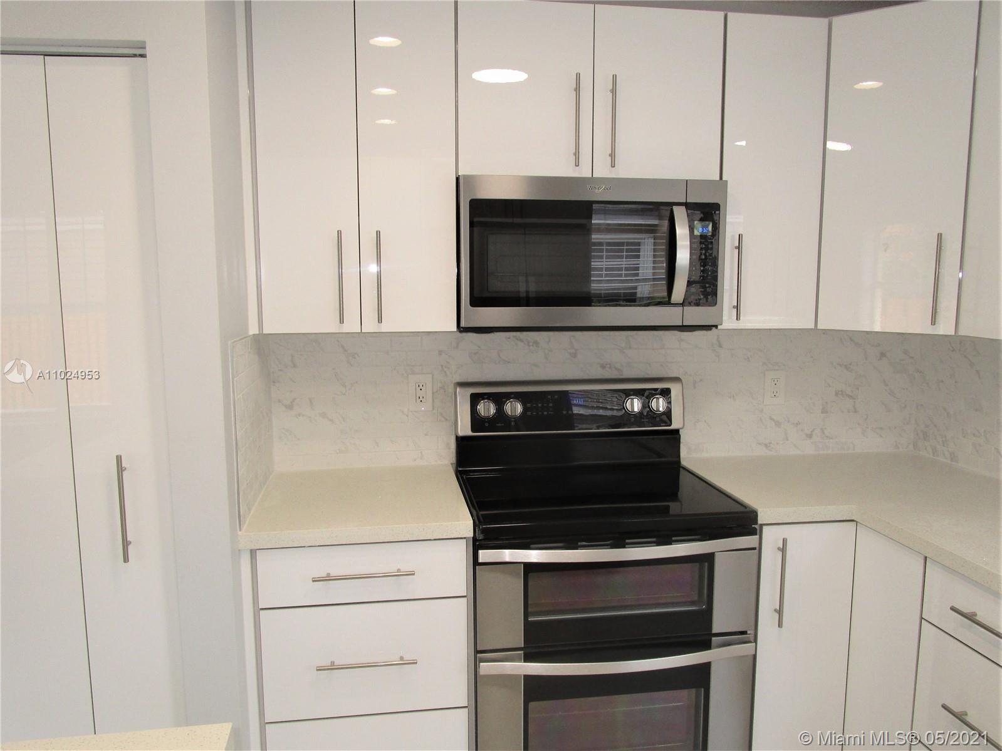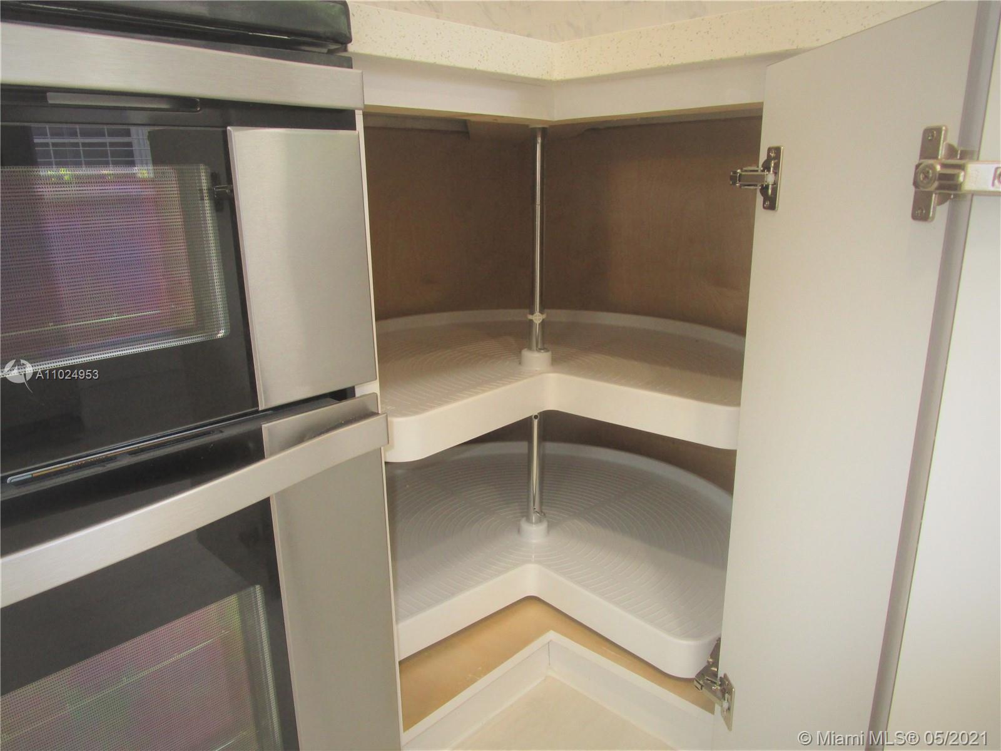$430,000
$415,000
3.6%For more information regarding the value of a property, please contact us for a free consultation.
2972 Myrtle Oak Cir Davie, FL 33328
3 Beds
2 Baths
1,318 SqFt
Key Details
Sold Price $430,000
Property Type Single Family Home
Sub Type Single Family Residence
Listing Status Sold
Purchase Type For Sale
Square Footage 1,318 sqft
Price per Sqft $326
Subdivision Forest Ridge Cluster Home
MLS Listing ID A11024953
Sold Date 05/07/21
Style Detached,Patio Home,One Story
Bedrooms 3
Full Baths 2
Construction Status Resale
HOA Fees $180/mo
HOA Y/N Yes
Year Built 1990
Annual Tax Amount $3,429
Tax Year 2020
Contingent Pending Inspections
Lot Size 4,830 Sqft
Property Description
Beautiful, picturesque Forest Ridge. Home remodeled top to bottom. Complete new paint indoors and out. BRAND NEW: SS fridge, stove/double oven, dish washer, microwave. BRAND NEW: 3/4" top quality plywood kitchen and matching bathroom cabinetry, latest bicolor acrylic drawer/doors finishes, matching quartz tops! BRAND NEW: kitchen and bathroom faucets/fixtures, bathtubs, toilets, frameless all-glass tub enclosures, exquisite bathroom wall tiles, stainless framed individual bathroom mirrors. BRAND NEW: flooring and fashionable 6" baseboards throughout! BRAND NEW: washer and dryer. Master closet with latest adjustable shelving. BRAND NEW: ceiling LED lighting, adjustable blinds, smart thermostat. Centrally located 5 minutes from I-595. All 3 schools rated at 9 out of possible 10! Dream Home!
Location
State FL
County Broward County
Community Forest Ridge Cluster Home
Area 3880
Direction From main entrance to Forest Ridge: Right at stop sign. Left at 2nd entrance (\"Chapel Hill\"). Right at stop sign. House on right hand side.
Interior
Interior Features Bedroom on Main Level, Dual Sinks, First Floor Entry, Split Bedrooms, Walk-In Closet(s)
Heating Central, Electric
Cooling Central Air, Electric
Flooring Tile
Furnishings Unfurnished
Window Features Blinds
Appliance Dryer, Dishwasher, Electric Range, Electric Water Heater, Disposal, Microwave, Refrigerator, Self Cleaning Oven, Washer
Exterior
Exterior Feature Fence, Patio
Parking Features Attached
Garage Spaces 2.0
Pool None, Community
Community Features Home Owners Association, Pool, Tennis Court(s)
Utilities Available Cable Available
View Other
Roof Type Tar/Gravel
Porch Patio
Garage Yes
Building
Lot Description Sprinklers Automatic, < 1/4 Acre
Faces West
Story 1
Sewer Public Sewer
Water Public
Architectural Style Detached, Patio Home, One Story
Structure Type Block
Construction Status Resale
Schools
Elementary Schools Silver Ridge
Middle Schools Indian Ridge
High Schools Western
Others
Pets Allowed Conditional, Yes
HOA Fee Include Common Areas,Maintenance Grounds,Maintenance Structure
Senior Community No
Tax ID 504120040040
Security Features Smoke Detector(s)
Acceptable Financing Cash, Conventional, FHA, VA Loan
Listing Terms Cash, Conventional, FHA, VA Loan
Financing FHA
Pets Allowed Conditional, Yes
Read Less
Want to know what your home might be worth? Contact us for a FREE valuation!

Our team is ready to help you sell your home for the highest possible price ASAP
Bought with Miami New Realty

