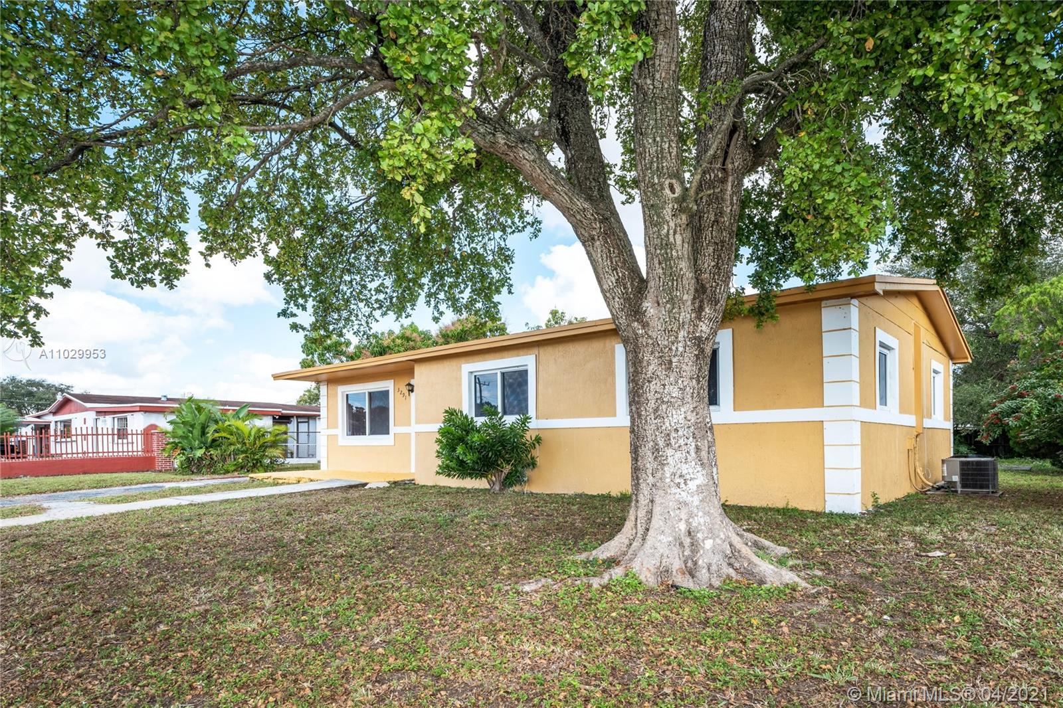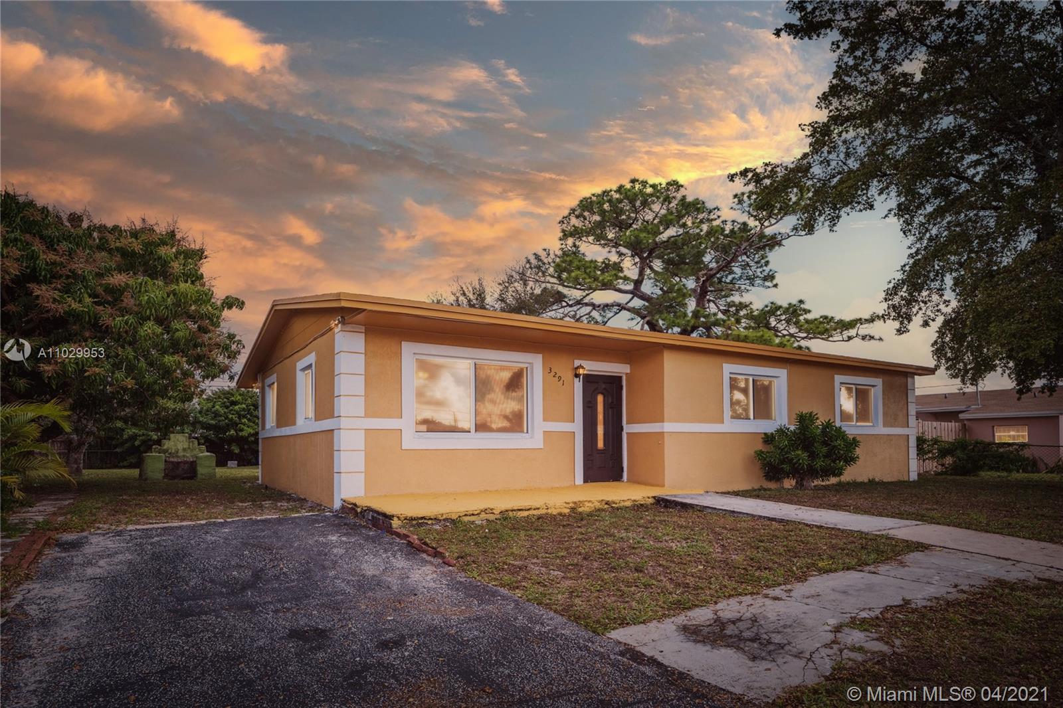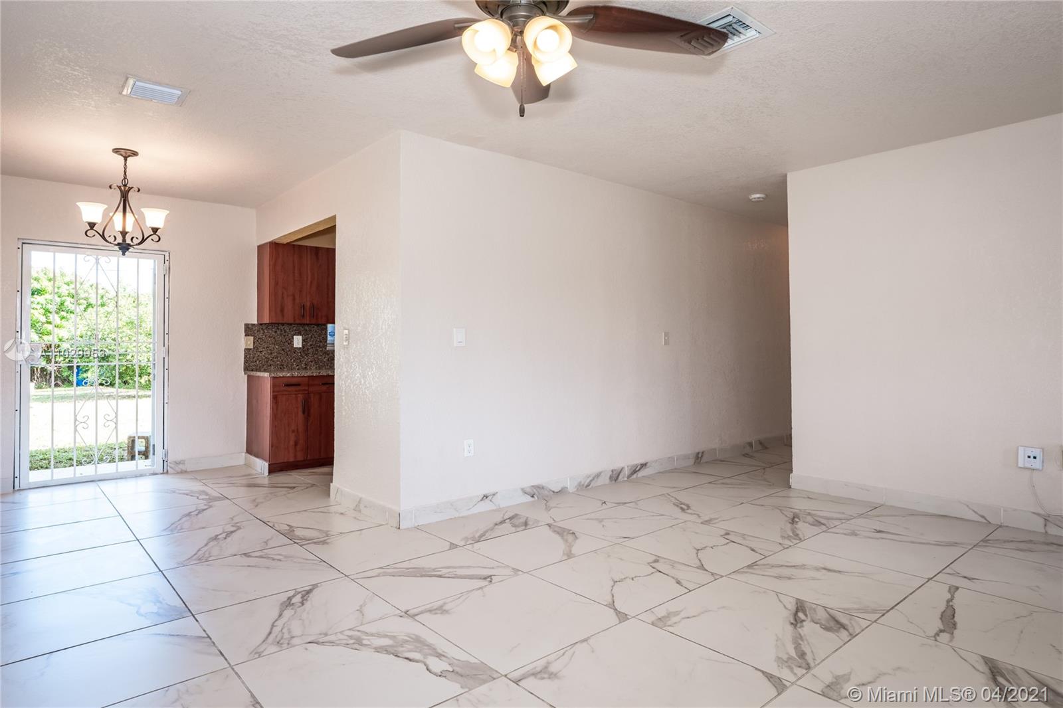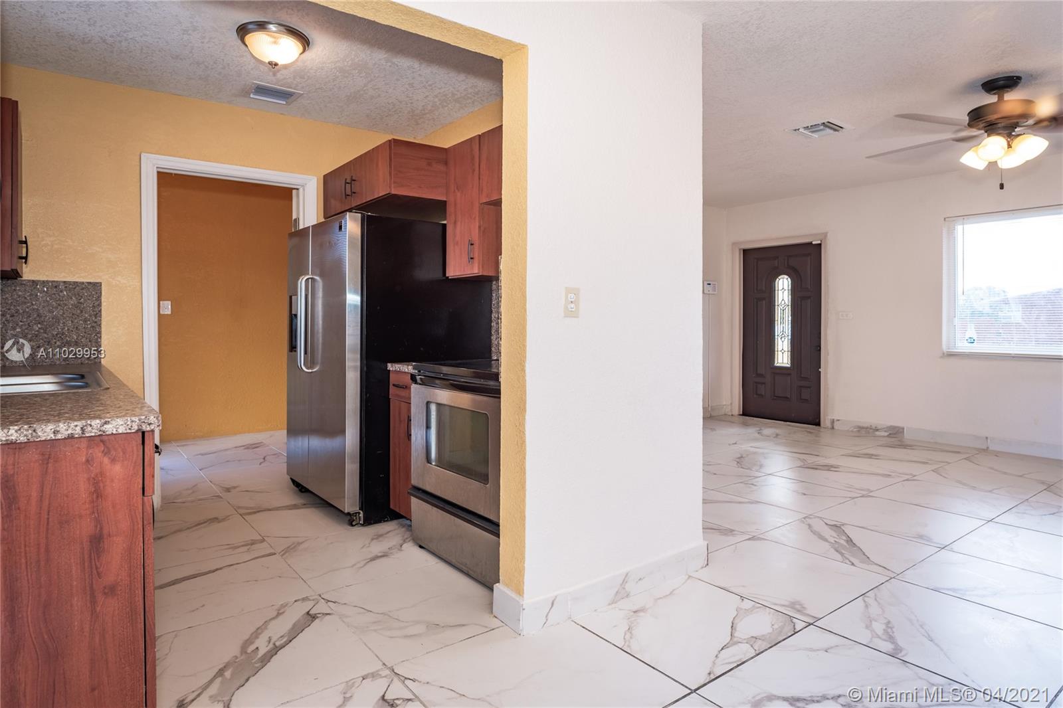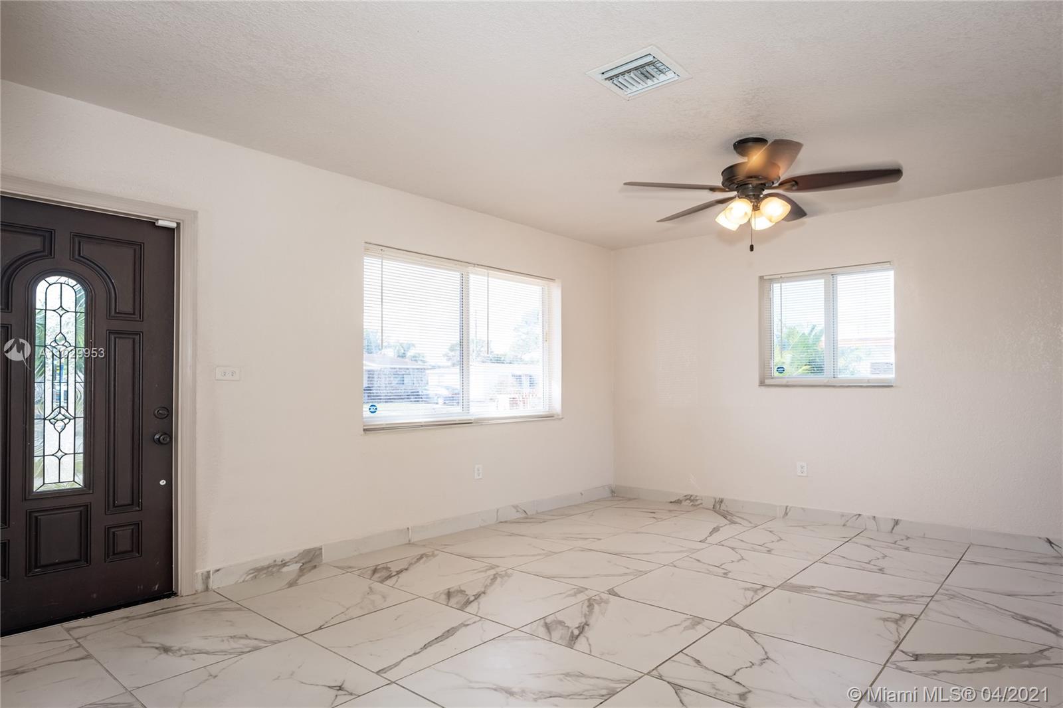$320,000
$310,000
3.2%For more information regarding the value of a property, please contact us for a free consultation.
3291 NW 209th Ter Miami Gardens, FL 33056
3 Beds
1 Bath
999 SqFt
Key Details
Sold Price $320,000
Property Type Single Family Home
Sub Type Single Family Residence
Listing Status Sold
Purchase Type For Sale
Square Footage 999 sqft
Price per Sqft $320
Subdivision Riverdale Estates Sec 2
MLS Listing ID A11029953
Sold Date 06/17/21
Style Detached,One Story
Bedrooms 3
Full Baths 1
Construction Status Effective Year Built
HOA Y/N No
Year Built 1960
Annual Tax Amount $3,575
Tax Year 2020
Contingent No Contingencies
Lot Size 9,375 Sqft
Property Description
*****NO MORE SHOWING REQUEST PAST SUNDAY 4-25-21 FROM 1-3PM ONLY! MULTIPLE OFFERS ARE BEING REVIEWED ON MONDAY 4-26-21!****MOVE-IN-READY! NEW ROOF!!! NEW HURRICANE IMPACT WINDOWS THROUGH OUT THE HOUSE!! NEWLY UPGRADED BATHROOM WITH NEW LIGHT FIXTURES THROUGHOUT THE HOUSE!! KITCHEN HAS STAINLESS STEEL APPLIANCES! NEW DOOR(S), GREEN ENERGY EFFICIENT TANKLESS WATER HEATER!! SECURITY ALARM SYSTEM THROUGHOUT ALL OF HOUSE! HUGE BACKYARD WITH MANGO TREE AS PART OF YOUR BACKYARD, PLENTY OF SPACE FOR A BOAT OR RV, LOTS OF ROOM IN BACK YARD FOR A LARGE POOL, FUTURE HOME ADDITIONS AND ANY ENTERTAINING! NEAR HARD ROCK STADIUM, NEW SHOPPING CENTERS AND MAJOR HIGH WAYS. MOVE-IN-READY! ----->HURRY WONT LAST!!!!<-----
Location
State FL
County Miami-dade County
Community Riverdale Estates Sec 2
Area 11
Direction GPS
Interior
Interior Features Bedroom on Main Level, First Floor Entry, Main Level Master
Heating Central
Cooling Central Air, Ceiling Fan(s)
Flooring Tile
Appliance Dishwasher, Electric Range, Refrigerator
Exterior
Exterior Feature Fence, Fruit Trees
Garage Spaces 2.0
Pool None
Community Features Sidewalks
View Garden
Roof Type Shingle
Garage Yes
Building
Lot Description < 1/4 Acre
Faces South
Story 1
Sewer Public Sewer
Water Public
Architectural Style Detached, One Story
Structure Type Block
Construction Status Effective Year Built
Others
Senior Community No
Tax ID 34-11-33-007-0920
Acceptable Financing Cash, Conventional, FHA, VA Loan
Listing Terms Cash, Conventional, FHA, VA Loan
Financing Conventional
Special Listing Condition Listed As-Is
Read Less
Want to know what your home might be worth? Contact us for a FREE valuation!

Our team is ready to help you sell your home for the highest possible price ASAP
Bought with Homes by Cosette Realty

