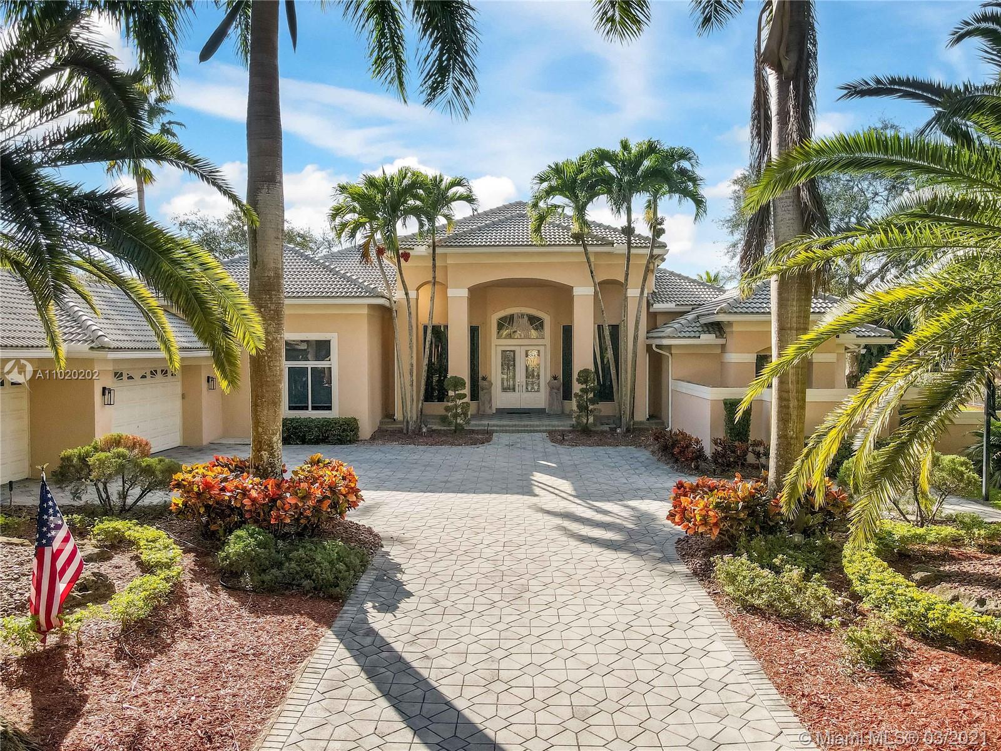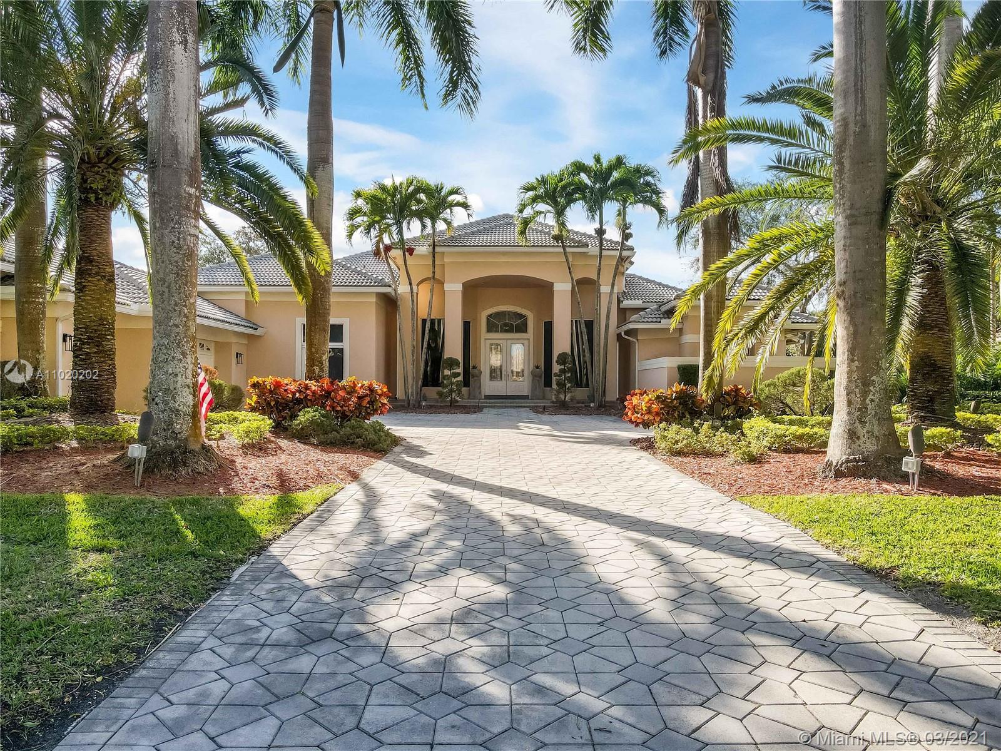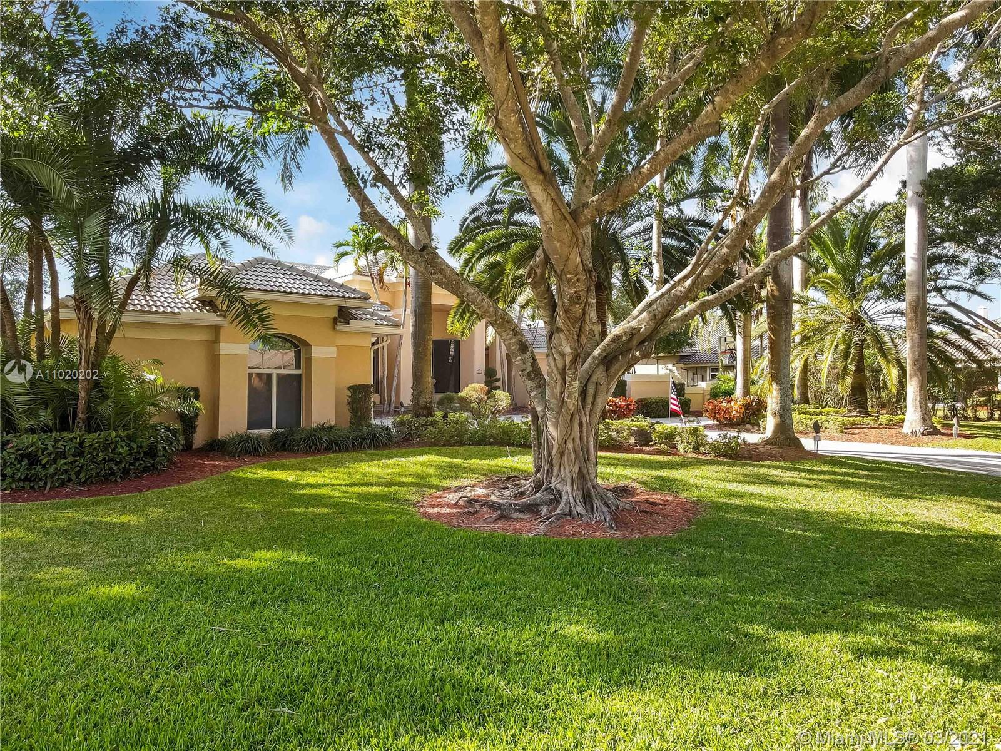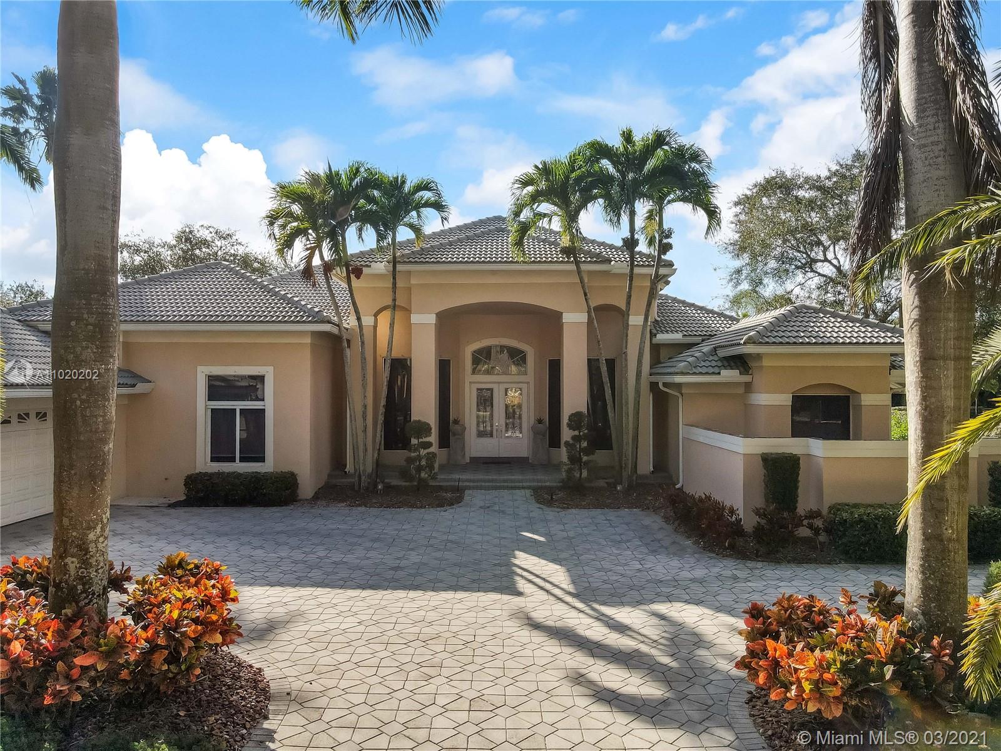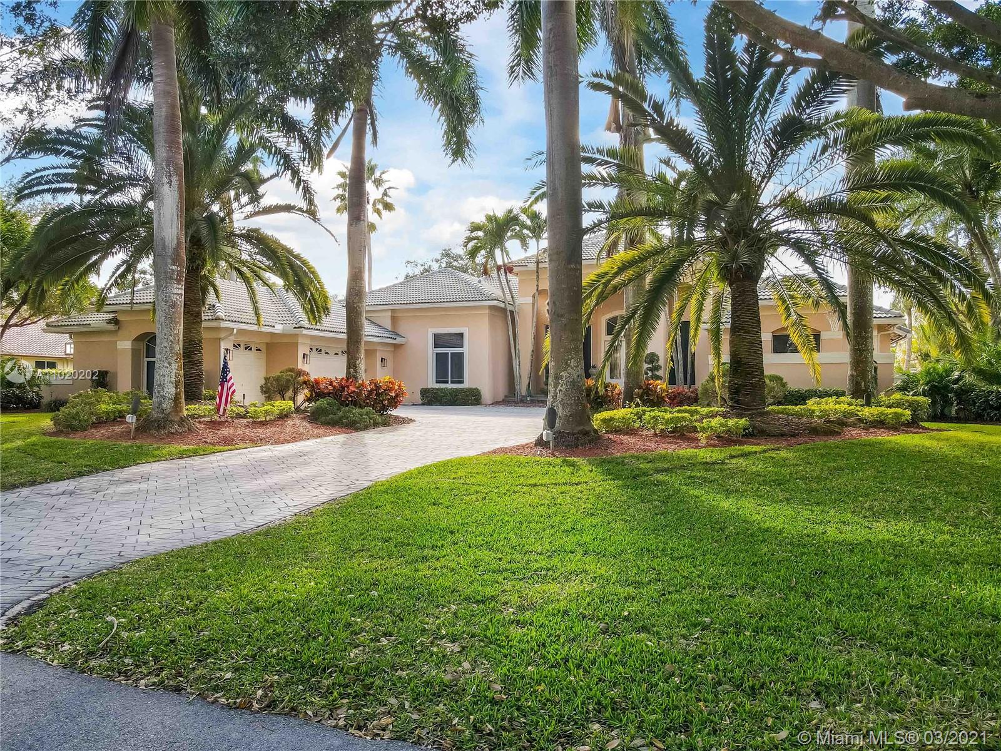$1,150,000
$1,250,000
8.0%For more information regarding the value of a property, please contact us for a free consultation.
7801 E Upper Ridge Dr Parkland, FL 33067
4 Beds
5 Baths
3,750 SqFt
Key Details
Sold Price $1,150,000
Property Type Single Family Home
Sub Type Single Family Residence
Listing Status Sold
Purchase Type For Sale
Square Footage 3,750 sqft
Price per Sqft $306
Subdivision Parkland Lakes P U D
MLS Listing ID A11020202
Sold Date 07/22/21
Style One Story
Bedrooms 4
Full Baths 3
Half Baths 2
Construction Status Resale
HOA Fees $221/qua
HOA Y/N Yes
Year Built 1997
Annual Tax Amount $12,795
Tax Year 2020
Contingent Pending Inspections
Lot Size 0.718 Acres
Property Description
This stunning 4BD/5BA w/office sits on 0.74 acres in the highly desirable gated community of Cypress Head. Easy access to shopping, dining, and the highest rated school district.
The marble tile foyer and open living area feature high tray ceilings, floor to ceiling windows, wet bar & lounge entraining area. Chef kitchen has upgraded S.S. appliances, waterfall-style island, quartz counters & a honeycomb backsplash.
The master suite features coffered ceilings, private patio access & a huge WIC. The spa en-suite has double vanities, tub & glass shower. Added bedrooms can become a home gym/office.
Outside, relax next to a remodeled gas-heated pool(w/ a 250 gal tank & new pool pumps)or putt on the golf green. Enjoy the large new pool deck & al fresco dining in the screened-in lanai.
Location
State FL
County Broward County
Community Parkland Lakes P U D
Area 3611
Interior
Interior Features Wet Bar, Breakfast Bar, Closet Cabinetry, Dining Area, Separate/Formal Dining Room, Dual Sinks, Eat-in Kitchen, French Door(s)/Atrium Door(s), First Floor Entry, High Ceilings, Living/Dining Room, Custom Mirrors, Main Level Master, Pantry, Sitting Area in Master, Split Bedrooms, Separate Shower, Walk-In Closet(s)
Heating Central, Electric, Zoned
Cooling Central Air, Electric
Flooring Marble, Tile
Window Features Blinds,Metal,Plantation Shutters,Single Hung
Appliance Built-In Oven, Dryer, Dishwasher, Electric Range, Electric Water Heater, Disposal, Ice Maker, Microwave, Refrigerator, Self Cleaning Oven, Washer
Exterior
Exterior Feature Deck, Fence, Lighting, Patio
Parking Features Attached
Garage Spaces 3.0
Pool In Ground, Pool, Community
Community Features Clubhouse, Gated, Pool, Tennis Court(s)
Utilities Available Cable Available
View Garden, Pool
Roof Type Spanish Tile
Porch Deck, Patio
Garage Yes
Building
Faces East
Story 1
Sewer Public Sewer
Water Public
Architectural Style One Story
Structure Type Block
Construction Status Resale
Schools
Elementary Schools Riverglades
Middle Schools Westglades
High Schools Stoneman;Dougls
Others
Pets Allowed Size Limit, Yes
Senior Community No
Tax ID 474135022660
Security Features Gated Community
Acceptable Financing Cash, Conventional
Listing Terms Cash, Conventional
Financing Cash
Pets Allowed Size Limit, Yes
Read Less
Want to know what your home might be worth? Contact us for a FREE valuation!

Our team is ready to help you sell your home for the highest possible price ASAP
Bought with Compass Florida LLC

