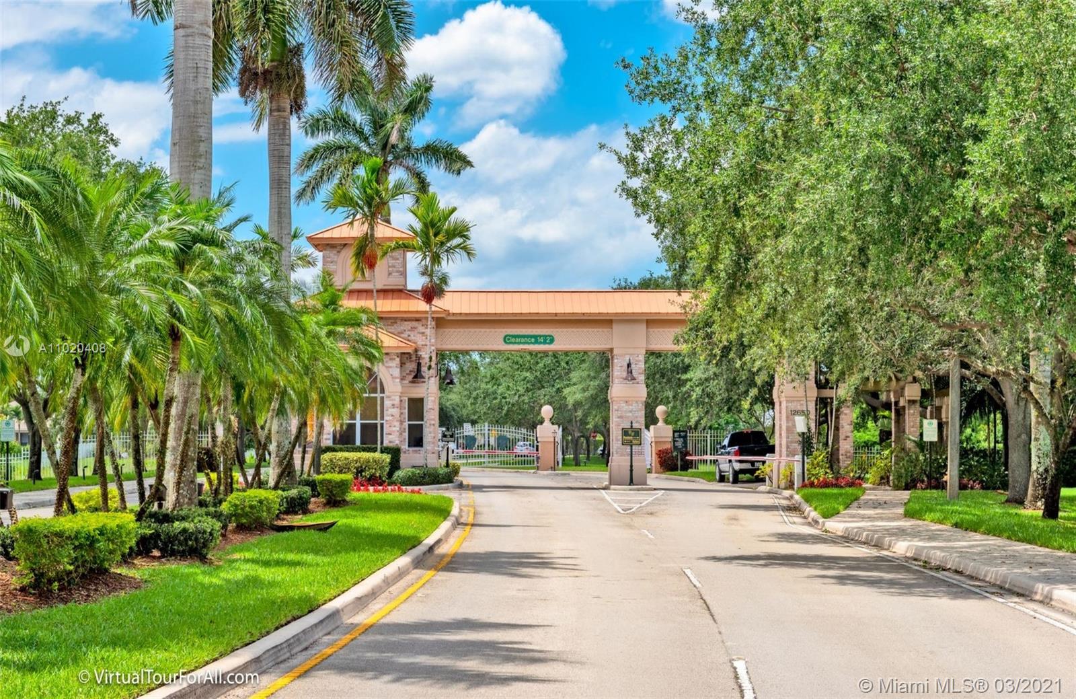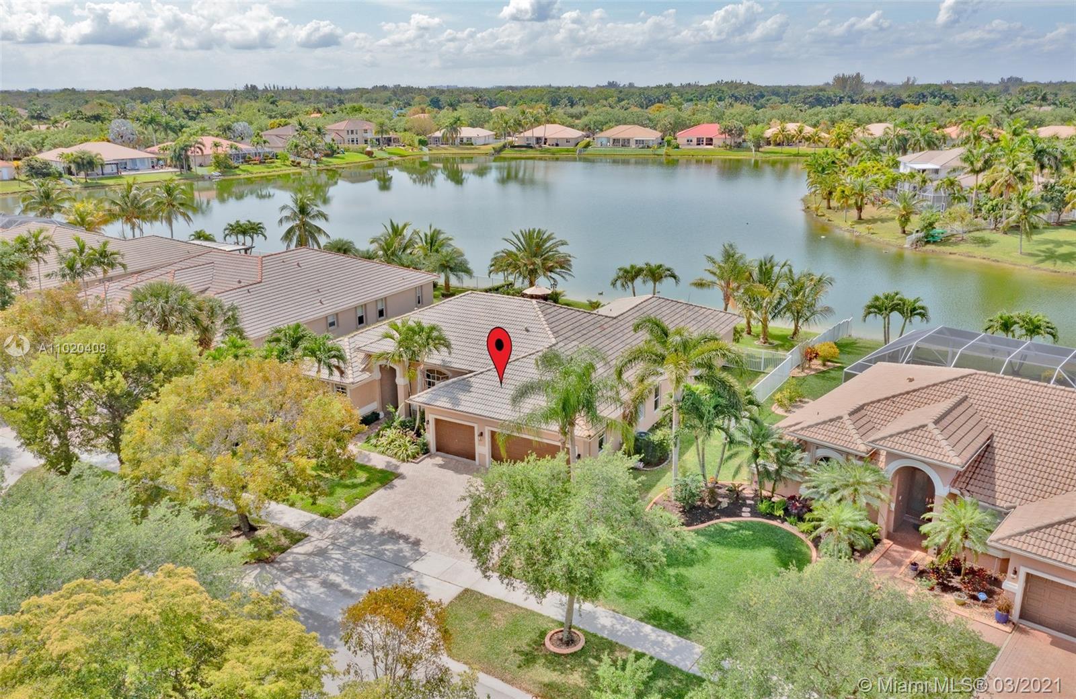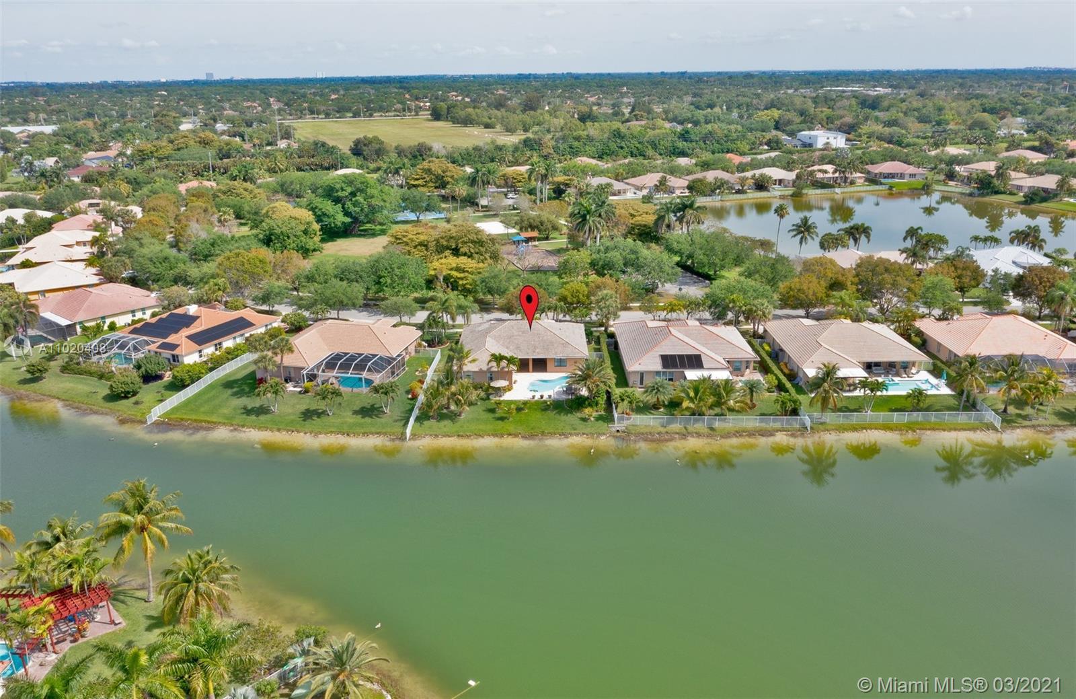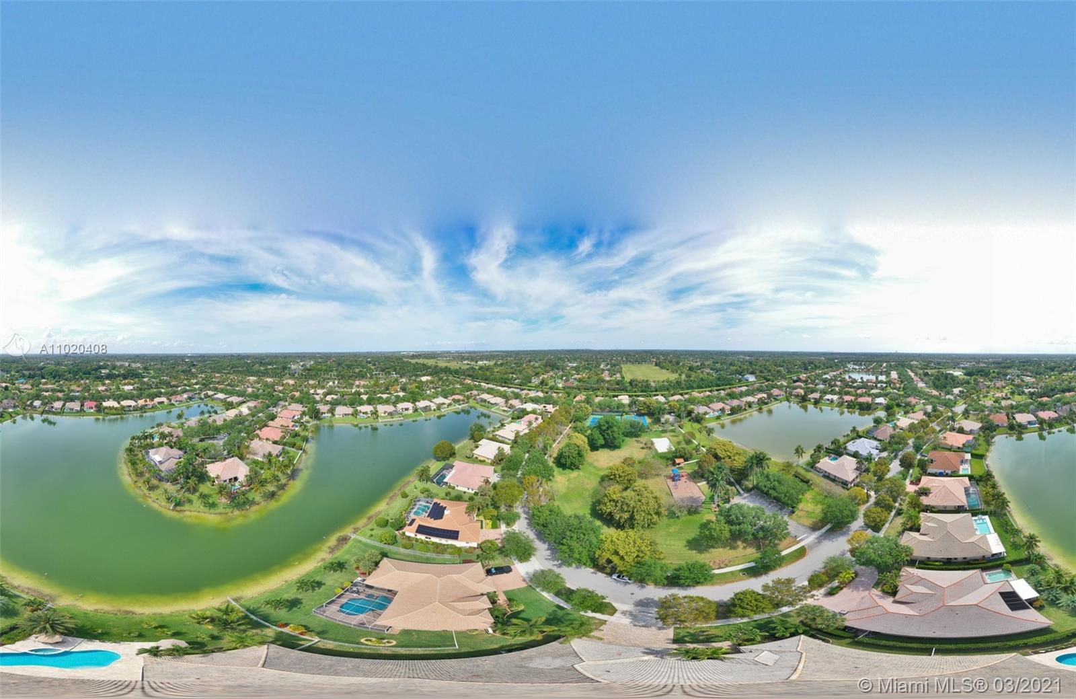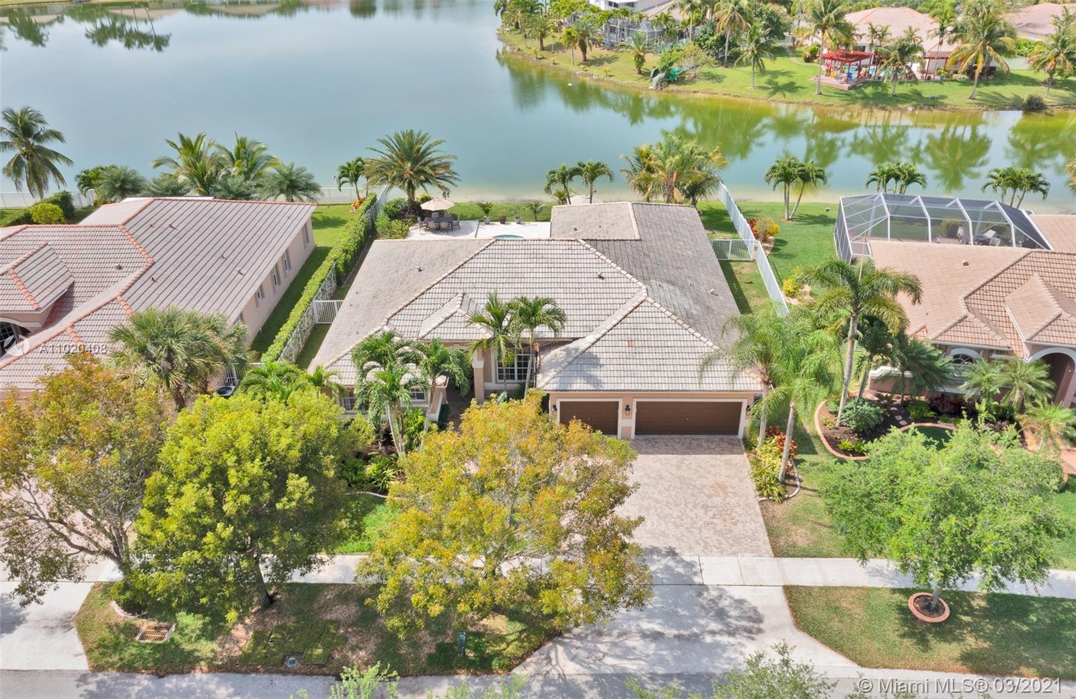$815,000
$779,500
4.6%For more information regarding the value of a property, please contact us for a free consultation.
5049 Waters Edge Way Cooper City, FL 33330
5 Beds
4 Baths
2,969 SqFt
Key Details
Sold Price $815,000
Property Type Single Family Home
Sub Type Single Family Residence
Listing Status Sold
Purchase Type For Sale
Square Footage 2,969 sqft
Price per Sqft $274
Subdivision Country Glen
MLS Listing ID A11020408
Sold Date 05/17/21
Style Detached,One Story
Bedrooms 5
Full Baths 3
Half Baths 1
Construction Status Resale
HOA Fees $240/qua
HOA Y/N Yes
Year Built 2002
Annual Tax Amount $8,835
Tax Year 2020
Contingent No Contingencies
Lot Size 0.296 Acres
Property Description
Beautiful remodeled 5 bedrooms 3.5 baths three car garage single story home in Cooper City at upscale community Country Glenn. Spacious kitchen with open floor plan new custom pantry, newer stainless steel appliances, beautiful white spring granite counter tops and an enlarged island with custom built spice rack. AC unit replaced in 2020. Fantastic lake view, salt water system pool and whirlpool, new Pentair heat pump with pool pilot auto system, new lush landscaping perfect for entertaining with a new sprinkler system. Great family neighborhood with a serene and private community park in the front of the house with ample parking. Excellent Cooper City School District.
Location
State FL
County Broward County
Community Country Glen
Area 3200
Direction I-75 Exit Griffin Road. East to Flamingo Road. South to Country Glen Entrance on Right.
Interior
Interior Features Breakfast Area, Closet Cabinetry, Dining Area, Separate/Formal Dining Room, Entrance Foyer, Eat-in Kitchen, First Floor Entry, High Ceilings, Kitchen Island, Main Level Master, Pantry
Heating Central, Electric
Cooling Central Air, Electric
Flooring Tile, Wood
Window Features Blinds,Drapes
Appliance Built-In Oven, Dryer, Dishwasher, Electric Range, Microwave, Refrigerator, Washer
Laundry Laundry Tub
Exterior
Exterior Feature Fence, Patio, Storm/Security Shutters
Parking Features Attached
Garage Spaces 3.0
Pool In Ground, Pool
Community Features Gated, Home Owners Association, Maintained Community
Utilities Available Cable Available
Waterfront Description Lake Front,Waterfront
View Y/N Yes
View Lake
Roof Type Barrel,Spanish Tile
Porch Patio
Garage Yes
Building
Lot Description < 1/4 Acre
Faces East
Story 1
Sewer Public Sewer
Water Public
Architectural Style Detached, One Story
Structure Type Brick,Block
Construction Status Resale
Schools
Elementary Schools Hawkes Bluff
Middle Schools Silver Trail
High Schools West Broward
Others
Pets Allowed No Pet Restrictions, Yes
Senior Community No
Tax ID 504035082330
Security Features Gated Community
Acceptable Financing Cash, Conventional
Listing Terms Cash, Conventional
Financing Cash
Special Listing Condition Listed As-Is
Pets Allowed No Pet Restrictions, Yes
Read Less
Want to know what your home might be worth? Contact us for a FREE valuation!

Our team is ready to help you sell your home for the highest possible price ASAP
Bought with United Realty Group Inc

