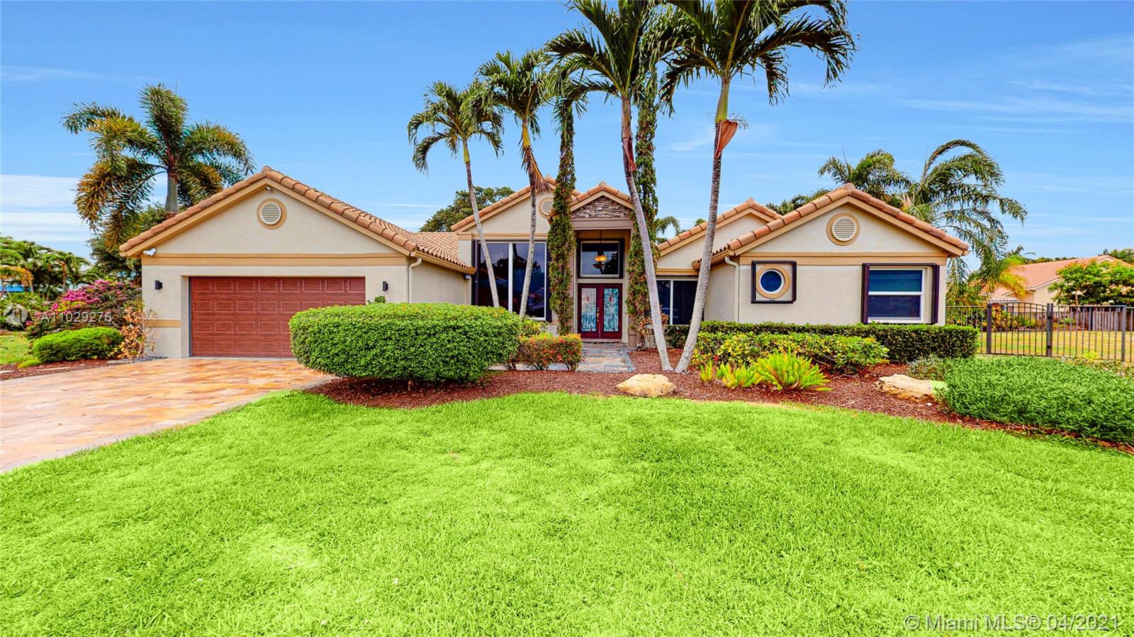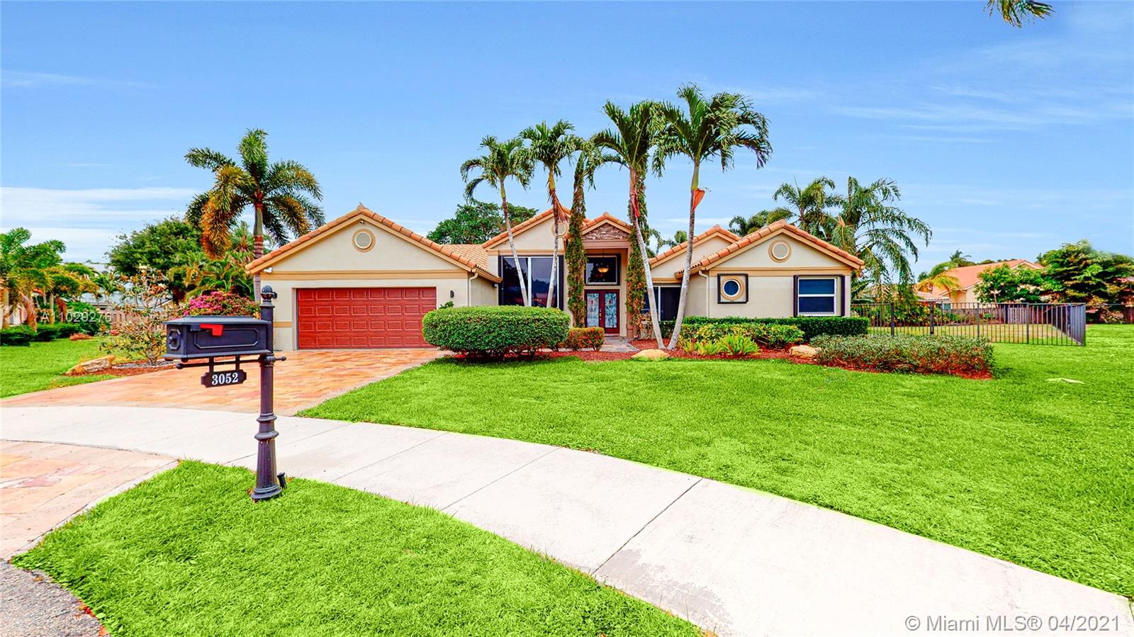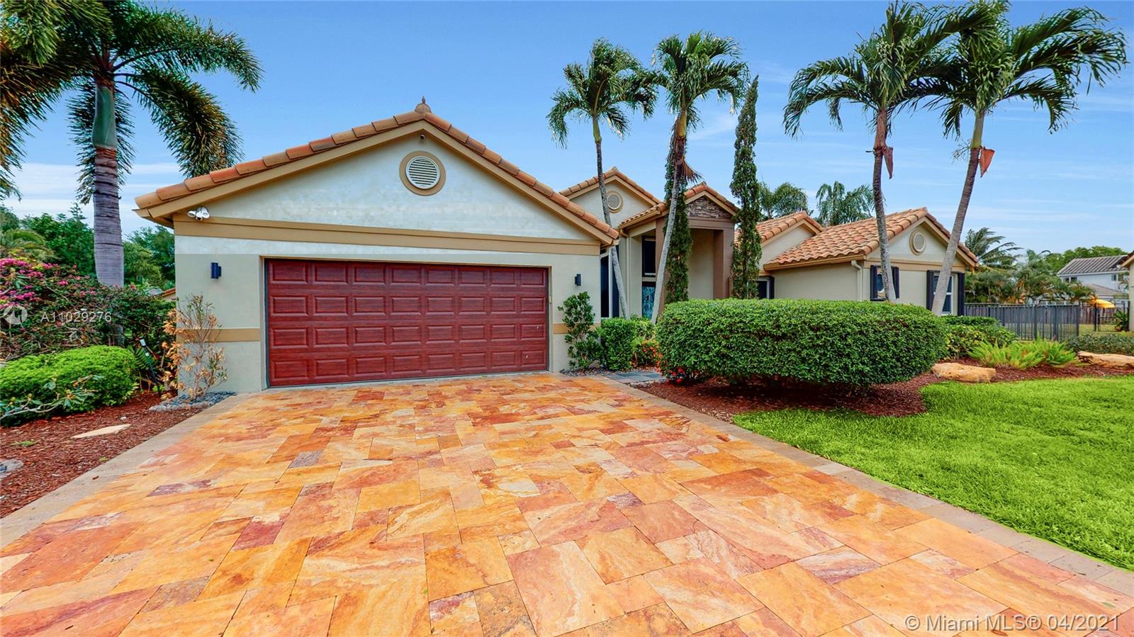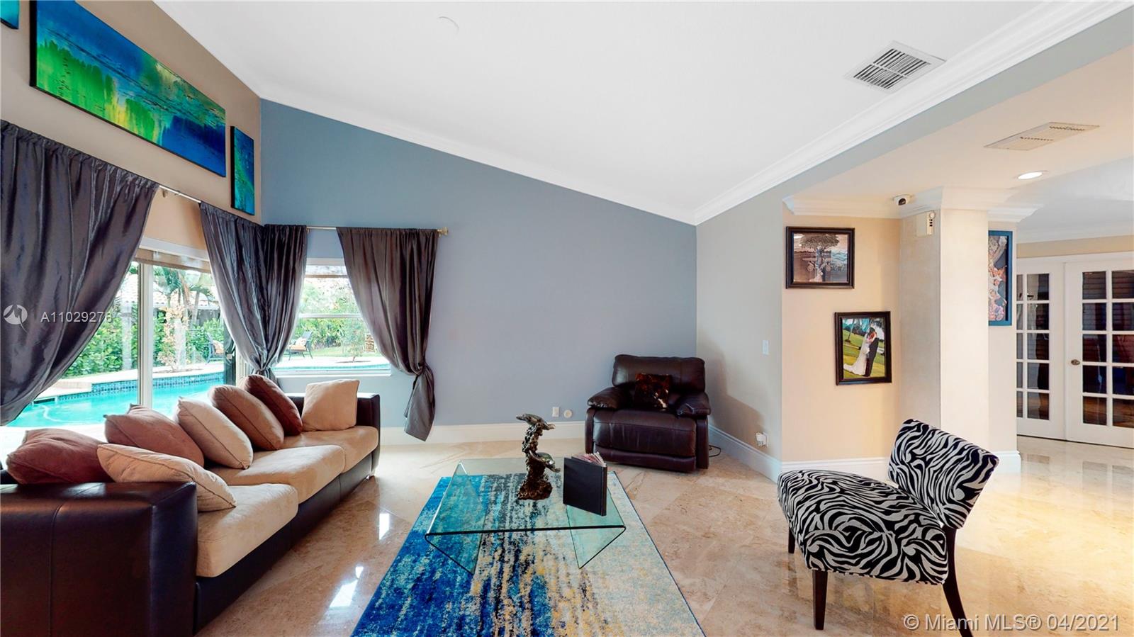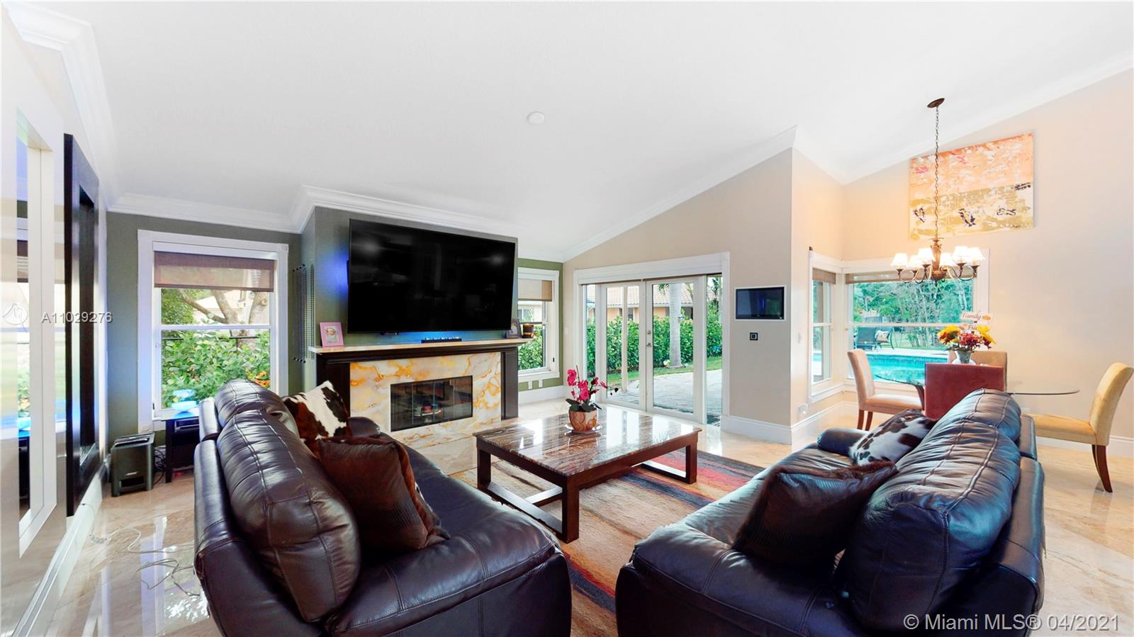$805,000
$850,000
5.3%For more information regarding the value of a property, please contact us for a free consultation.
3052 Perriwinkle Way Davie, FL 33328
5 Beds
3 Baths
2,980 SqFt
Key Details
Sold Price $805,000
Property Type Single Family Home
Sub Type Single Family Residence
Listing Status Sold
Purchase Type For Sale
Square Footage 2,980 sqft
Price per Sqft $270
Subdivision Forest Ridge Old Orchard
MLS Listing ID A11029276
Sold Date 06/22/21
Style Detached,One Story
Bedrooms 5
Full Baths 3
Construction Status New Construction
HOA Fees $95/qua
HOA Y/N Yes
Year Built 1994
Annual Tax Amount $9,310
Tax Year 2019
Contingent Sale Of Other Property
Lot Size 0.363 Acres
Property Description
RARELY AVAIL. IS THIS COTTONWOOD MODEL HOME ON EXTRA LARGE FENCED IN LOT IN DESIRABLE FOREST RIDGE LOCATED ON A CULDESAC. THIS 5 BED 3 FULL BATH POOL HOME HAS ALL THE BELLS AND WHISTLES. WIDENED TRAVERTINE PAVER DRIVEWAY LEADS UP TO YOUR FRESHLY PAINTED HOUSE. KITCHEN IS FULLY UPGRADED WITH NEW APPLIANCES & LIFX KITCHEN LIGHTS THAT CHANGE COLOR. UPGRADED BATHROOMS (TV IN MIRROR IN MASTER). WIRED FOR SEC CAMERAS & HAS THE NEST DOOR BELL & NEST SMOKE DETECTORS. AC IS 5 YEARS OLD (MINI SPLIT ACS ARE ALSO IN THE MASTER & GUEST BEDROOM). NEW WATER HEATER. ROOF WAS REPLACED IN 2008. MAJORITY OF THE HOUSE HAS HURRICANE WINDOWS & DOORS & THE ADD WINDOWS HAVE ACCORDIAN SHUTTERS. WOOD BURNING FIREPLACE. CROWN MOLDING. MARBLE FLOORING. NEW POOL PUMP. TOO MANY UPGRADES TO MENTION. IT'S A MUST SEE!
Location
State FL
County Broward County
Community Forest Ridge Old Orchard
Area 3880
Direction 595 EXIT PINE ISLAND HEAD SOUTH. TAKE FIRST RIGHT INTO THE COMMUNITY ONCE YOU PASS SW 30TH STREET. FOLLOW WINDING RD AROUND TO THE STATUE & MAKE A RIGHT. MAKE YOUR FIRST RIGHT INTO OLD ORCHARD. MAKE IMMEDIATE RIGHT. FOLLOW AROUND TO CULDESAC ON LEFT.
Interior
Interior Features Built-in Features, Closet Cabinetry, First Floor Entry, Fireplace, Other, Walk-In Closet(s)
Heating Central
Cooling Central Air, Other
Flooring Carpet, Marble, Wood
Furnishings Unfurnished
Fireplace Yes
Window Features Impact Glass,Plantation Shutters
Appliance Dryer, Dishwasher, Disposal, Ice Maker, Microwave, Refrigerator, Self Cleaning Oven, Washer
Exterior
Exterior Feature Deck, Fence, Security/High Impact Doors, Porch
Parking Features Attached
Garage Spaces 2.0
Pool Fenced, In Ground, Other, Pool, Community
Community Features Home Owners Association, Maintained Community, Pool, Tennis Court(s)
Utilities Available Cable Available
View Garden, Pool
Roof Type Barrel
Porch Deck, Open, Porch
Garage Yes
Building
Lot Description 1/4 to 1/2 Acre Lot, Sprinklers Automatic
Faces East
Story 1
Sewer Public Sewer
Water Public
Architectural Style Detached, One Story
Structure Type Block
Construction Status New Construction
Schools
Elementary Schools Silver Ridge
Middle Schools Indian Ridge
High Schools Western
Others
Pets Allowed No Pet Restrictions, Yes
HOA Fee Include Common Areas,Maintenance Structure
Senior Community No
Tax ID 504120021860
Acceptable Financing Cash, Conventional, FHA, VA Loan
Listing Terms Cash, Conventional, FHA, VA Loan
Financing Cash
Pets Allowed No Pet Restrictions, Yes
Read Less
Want to know what your home might be worth? Contact us for a FREE valuation!

Our team is ready to help you sell your home for the highest possible price ASAP
Bought with The Keyes Company

