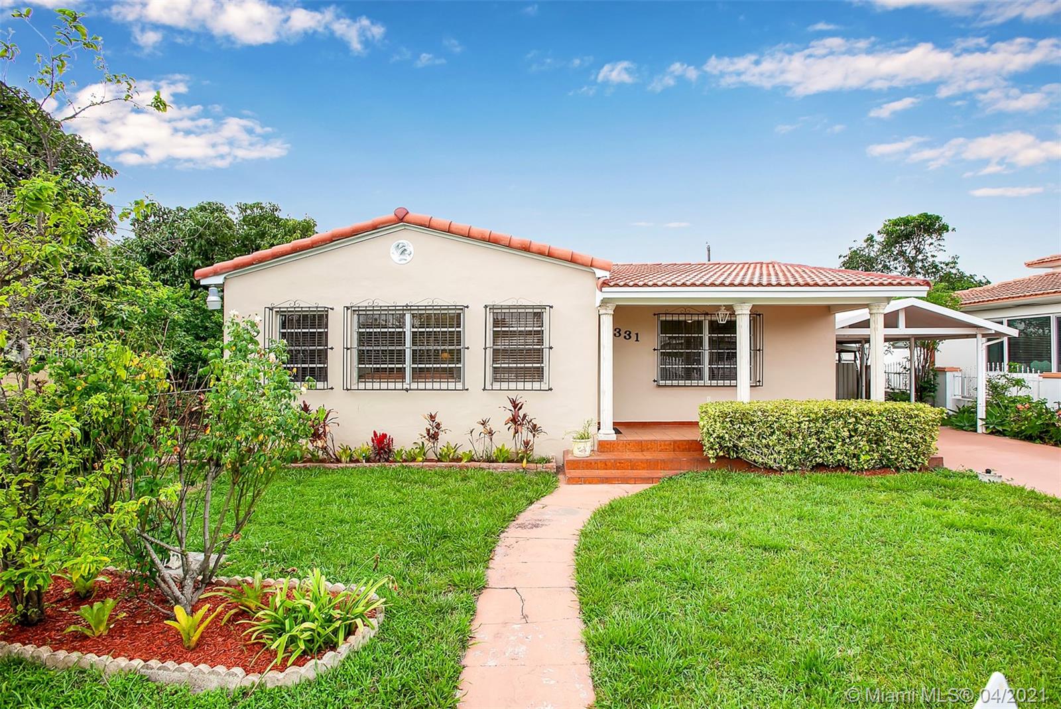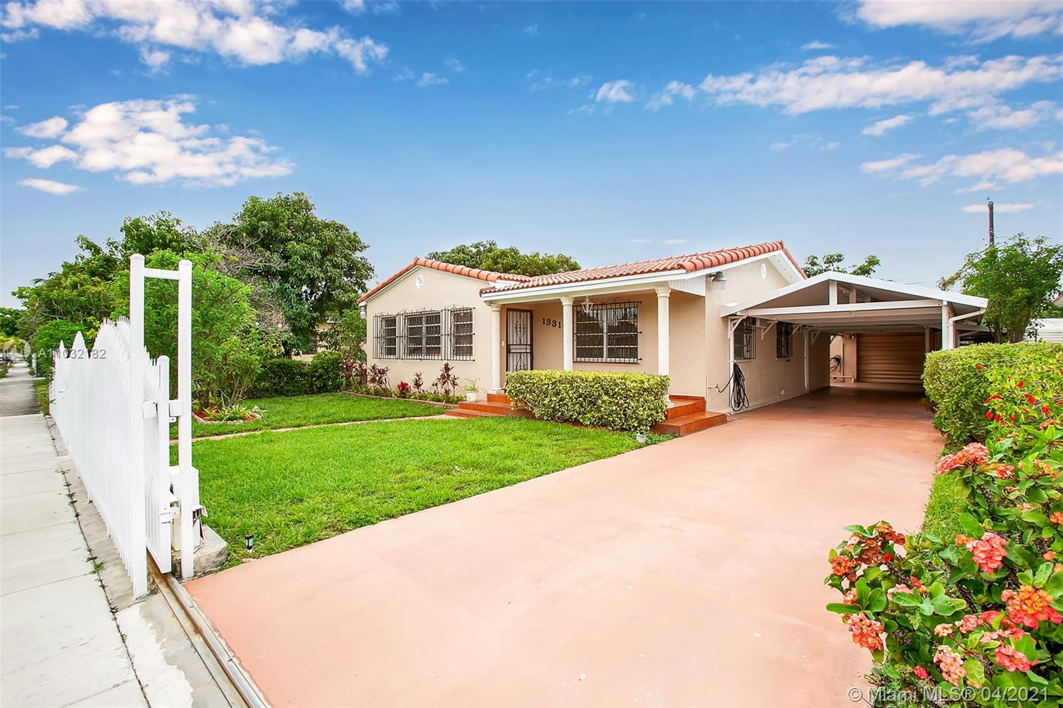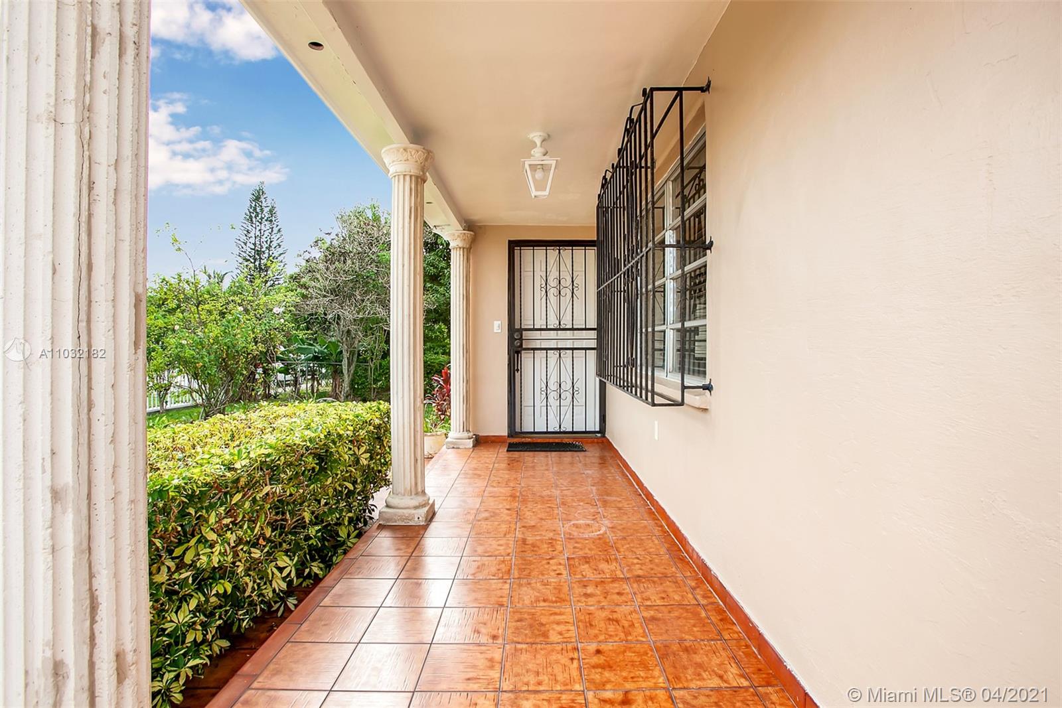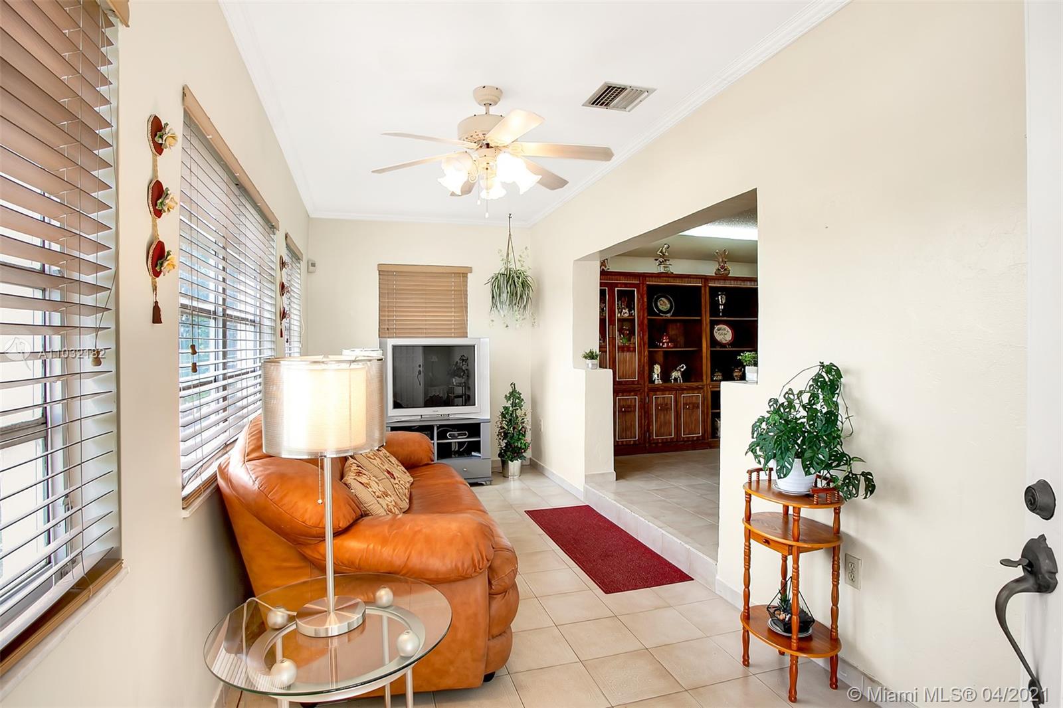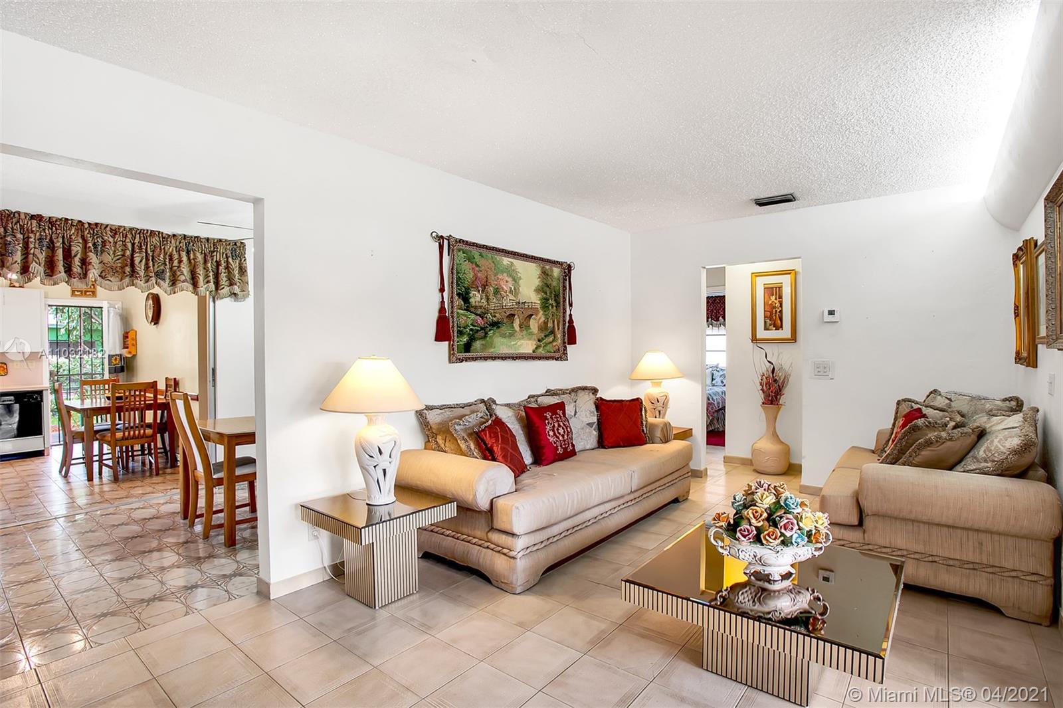$349,900
$359,900
2.8%For more information regarding the value of a property, please contact us for a free consultation.
1331 NW 116th St Miami, FL 33167
3 Beds
2 Baths
1,481 SqFt
Key Details
Sold Price $349,900
Property Type Single Family Home
Sub Type Single Family Residence
Listing Status Sold
Purchase Type For Sale
Square Footage 1,481 sqft
Price per Sqft $236
Subdivision Sunshine Village
MLS Listing ID A11032182
Sold Date 06/30/21
Style Detached,One Story
Bedrooms 3
Full Baths 2
Construction Status Resale
HOA Y/N No
Year Built 1954
Annual Tax Amount $792
Tax Year 2020
Contingent Backup Contract/Call LA
Lot Size 6,240 Sqft
Property Description
Welcome home! This beautifully maintained residence is centrally located in a quiet & desirable community. Property features 3 BD/2 BA. Master includes walk-in closet and bath. Large bonus room next to kitchen can be used as a pantry/office. Home has family room, living room & dining room. Freshly painted exterior. Covered front porch, barrel tiled roof, fenced yard & electric front gate. Massive covered driveway w/abundant covered storage behind & adjacent to garage. Oversized garage w/electric door can be used as a workshop/studio. Covered back patio, well w/ sprinkler, landscaped yard w/tropical plants. Utility sink in back yard. Huge lot w/plenty of space to entertain family/friends, park a boat/RV/truck. Easy access to I-95/Gratigny/Downtown/Beaches. Home is larger than tax roll.
Location
State FL
County Miami-dade County
Community Sunshine Village
Area 21
Direction I-95 to NW 125th St. exit. Go W on NW 125th St. to 441 S. Head S on 441 to 119th St. Go West on 119th St. to NW 13th Ave. Head S on NW 13th Ave to NW 116th St. Go W on 116th St. Property is 4th house on right side.
Interior
Interior Features Bedroom on Main Level, Breakfast Area, First Floor Entry, Pantry, Skylights, Walk-In Closet(s)
Heating Heat Strip
Cooling Central Air
Flooring Tile
Window Features Skylight(s)
Appliance Dryer, Dishwasher, Electric Range, Electric Water Heater, Microwave, Refrigerator, Washer
Exterior
Exterior Feature Awning(s), Lighting
Parking Features Detached
Garage Spaces 1.0
Pool None
View Garden
Roof Type Barrel
Garage Yes
Building
Lot Description < 1/4 Acre
Faces South
Story 1
Sewer Public Sewer, Septic Tank
Water Public, Well
Architectural Style Detached, One Story
Structure Type Block
Construction Status Resale
Others
Senior Community No
Tax ID 30-21-35-006-1220
Acceptable Financing Cash, Conventional, FHA, VA Loan
Listing Terms Cash, Conventional, FHA, VA Loan
Financing FHA
Read Less
Want to know what your home might be worth? Contact us for a FREE valuation!

Our team is ready to help you sell your home for the highest possible price ASAP
Bought with Selected Homes Realty LLC

