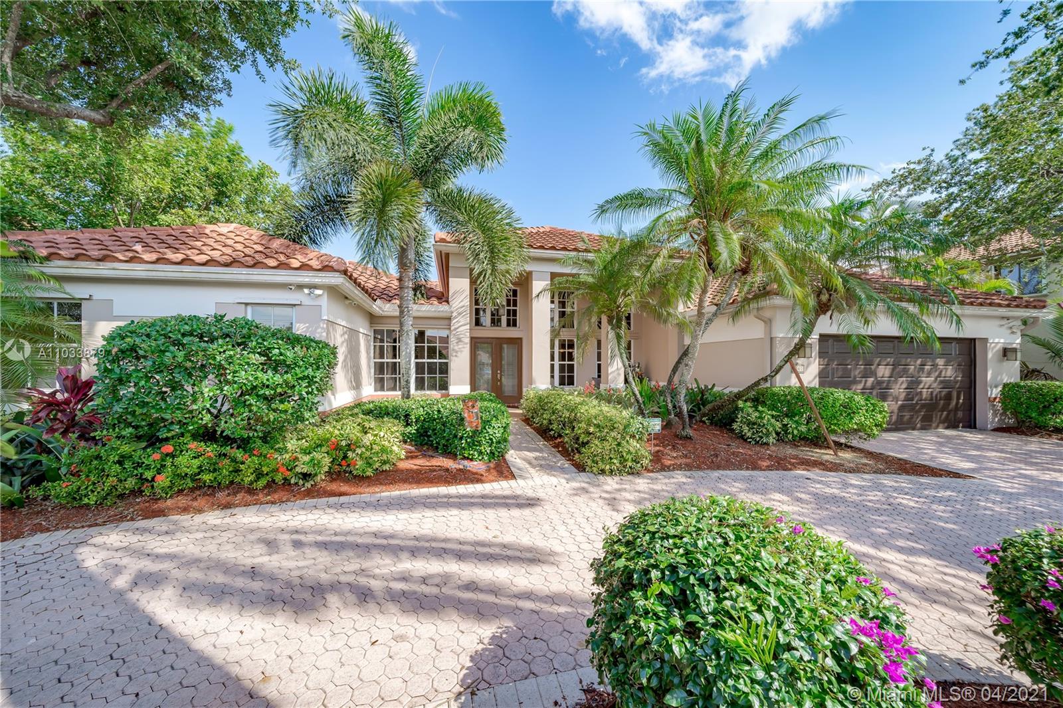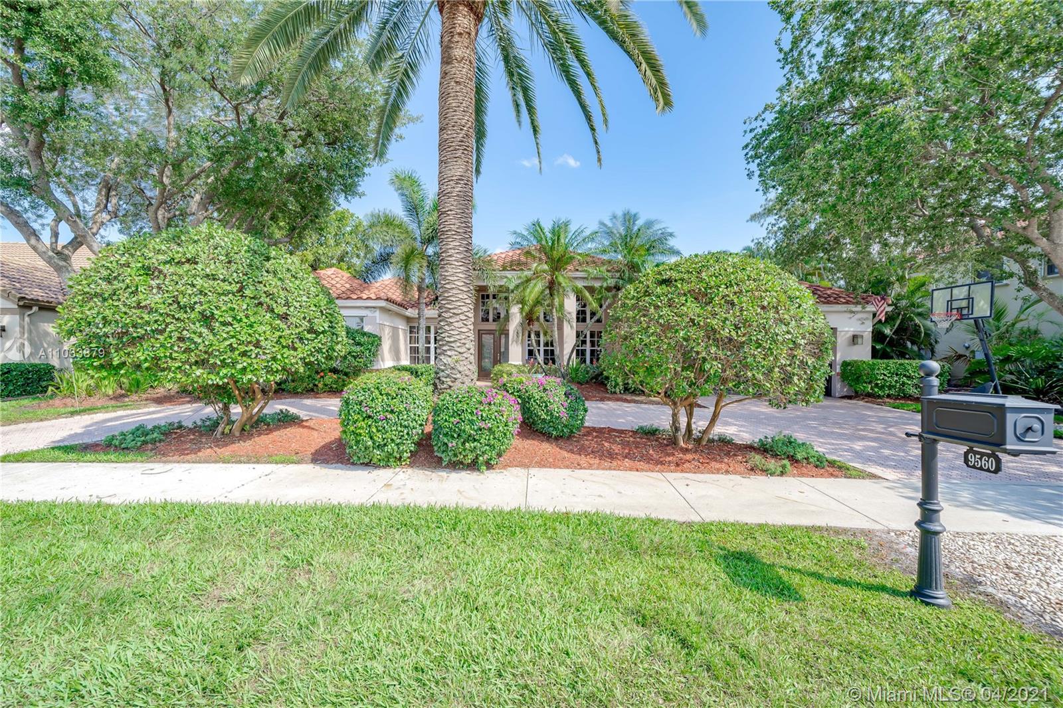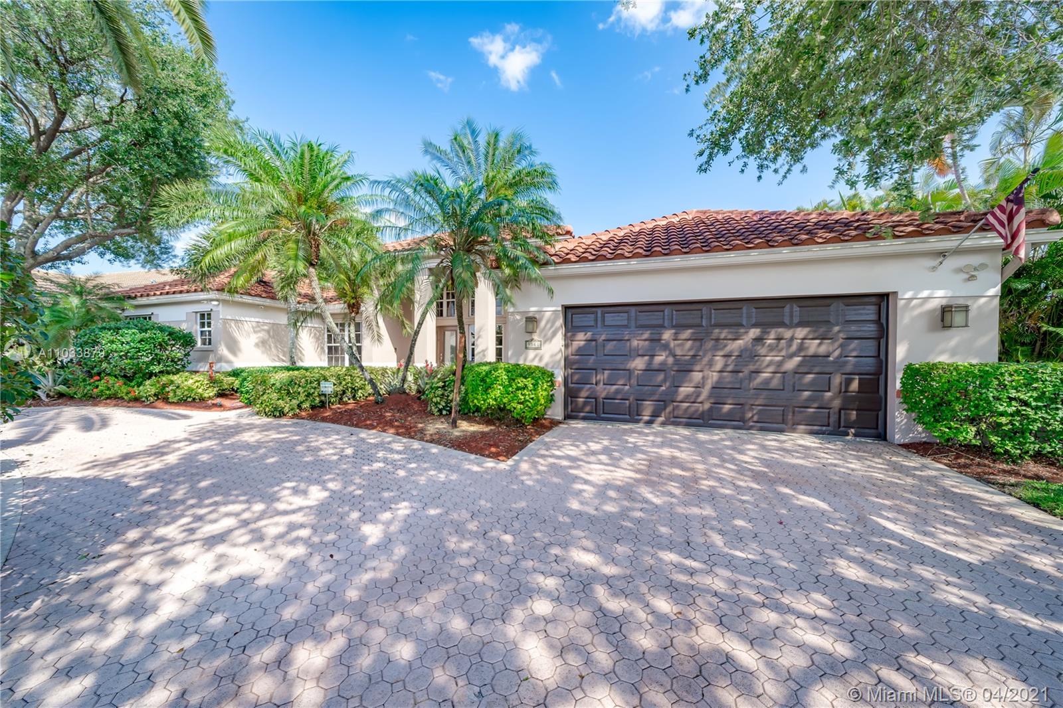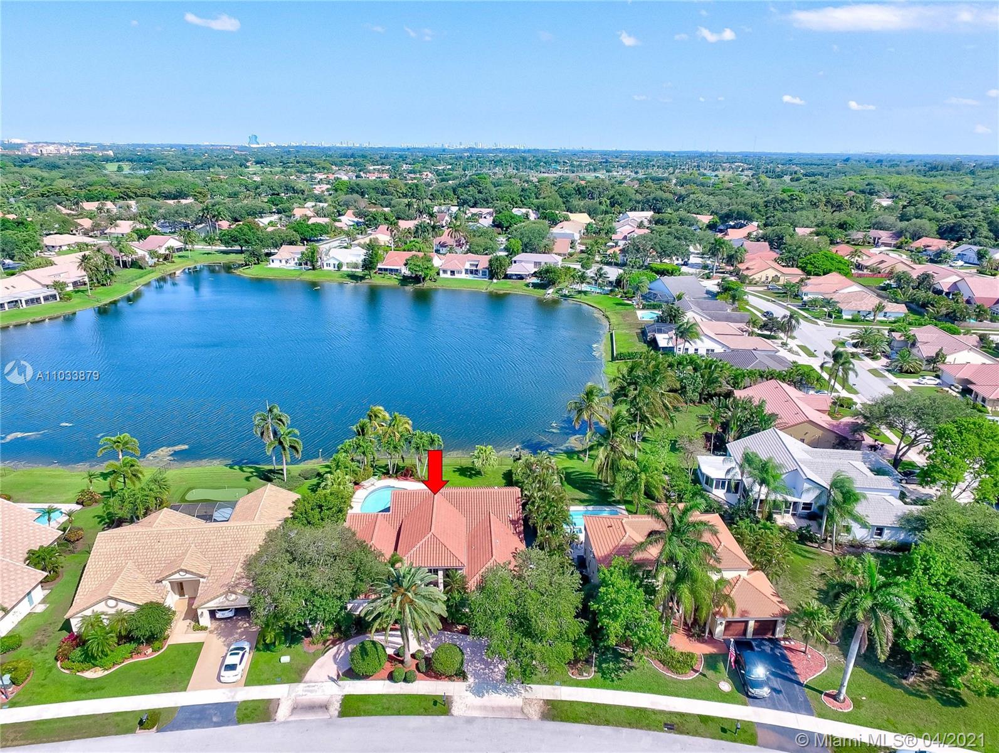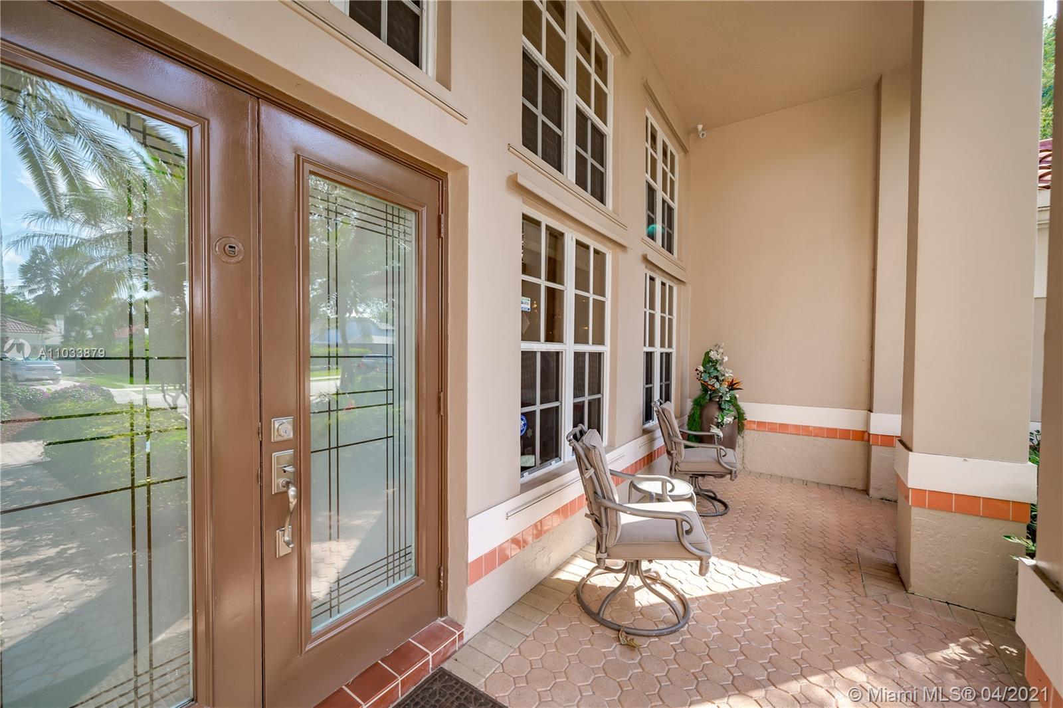$812,500
$800,000
1.6%For more information regarding the value of a property, please contact us for a free consultation.
9560 Hollyhock Ct Davie, FL 33328
5 Beds
3 Baths
2,980 SqFt
Key Details
Sold Price $812,500
Property Type Single Family Home
Sub Type Single Family Residence
Listing Status Sold
Purchase Type For Sale
Square Footage 2,980 sqft
Price per Sqft $272
Subdivision Old Orchard
MLS Listing ID A11033879
Sold Date 07/23/21
Style Detached,One Story
Bedrooms 5
Full Baths 3
Construction Status Resale
HOA Fees $95/qua
HOA Y/N Yes
Year Built 1995
Annual Tax Amount $7,076
Tax Year 2020
Contingent Pending Inspections
Lot Size 0.284 Acres
Property Description
One of the largest homes and lots in Forest Ridge! This 5/3 estate boasts over 2,900 sqft of inviting spaces w/ soaring ceilings & tons of natural light. As you walk into the home, your eyes are drawn to the sparkling lake & heated saltwater pool. This home features a spacious master suite w/tres ceilings, plantation shutters, walk in closets & fully renovated spa like bathroom w/free standing tub, oversized shower, & private water closet. Endless entertaining possibilities w/an open kitchen, ample cabinet & counter space overlooking the large family room. All bedrooms have a stunning porcelain wood tile. Both secondary bathrooms have been tastefully remodeled. Roof is 2017 and AC is 2019! 5th bedroom is currently being used as an office. Home has full hurricane protection! A rated schools
Location
State FL
County Broward County
Community Old Orchard
Area 3880
Direction Please use GPS
Interior
Interior Features Bidet, Built-in Features, Bedroom on Main Level, Breakfast Area, Closet Cabinetry, Dining Area, Separate/Formal Dining Room, Dual Sinks, Entrance Foyer, First Floor Entry, Garden Tub/Roman Tub, High Ceilings, Main Level Master, Pantry, Separate Shower, Bar, Walk-In Closet(s)
Heating Central
Cooling Central Air, Ceiling Fan(s)
Flooring Ceramic Tile, Tile
Furnishings Unfurnished
Window Features Plantation Shutters
Appliance Dryer, Dishwasher, Electric Range, Disposal, Microwave, Other, Refrigerator, Washer
Laundry Laundry Tub
Exterior
Exterior Feature Fence, Porch, Patio, Storm/Security Shutters
Parking Features Attached
Garage Spaces 2.0
Pool Heated, In Ground, Pool, Community
Community Features Home Owners Association, Maintained Community, Other, Pool, Street Lights, Sidewalks, Tennis Court(s)
Waterfront Description Lake Front,Lake Privileges
View Y/N Yes
View Garden, Lake, Pool
Roof Type Barrel
Street Surface Paved
Porch Open, Patio, Porch
Garage Yes
Building
Lot Description 1/4 to 1/2 Acre Lot, Sprinklers Automatic
Faces Northwest
Story 1
Sewer Public Sewer
Water Lake, Public
Architectural Style Detached, One Story
Structure Type Block
Construction Status Resale
Schools
Elementary Schools Silver Ridge
Middle Schools Indian Ridge
High Schools Western
Others
Pets Allowed Conditional, Yes
HOA Fee Include Common Areas,Maintenance Structure
Senior Community No
Tax ID 504120070460
Security Features Smoke Detector(s)
Acceptable Financing Cash, Conventional, FHA, VA Loan
Listing Terms Cash, Conventional, FHA, VA Loan
Financing Conventional
Special Listing Condition Listed As-Is
Pets Allowed Conditional, Yes
Read Less
Want to know what your home might be worth? Contact us for a FREE valuation!

Our team is ready to help you sell your home for the highest possible price ASAP
Bought with Keller Williams Realty CS

