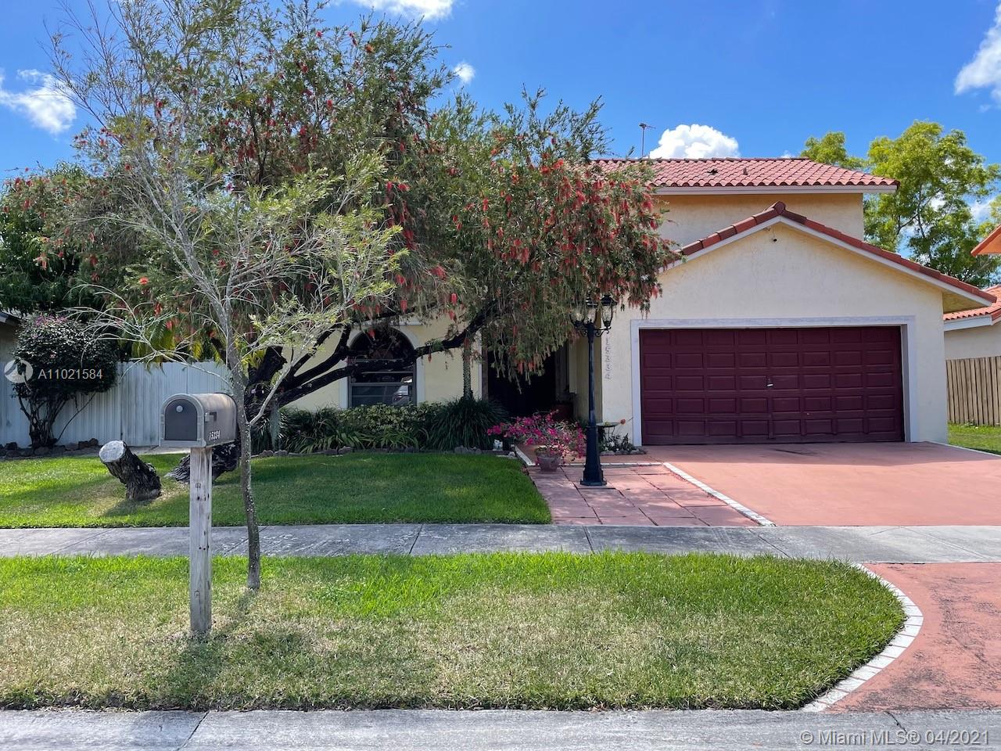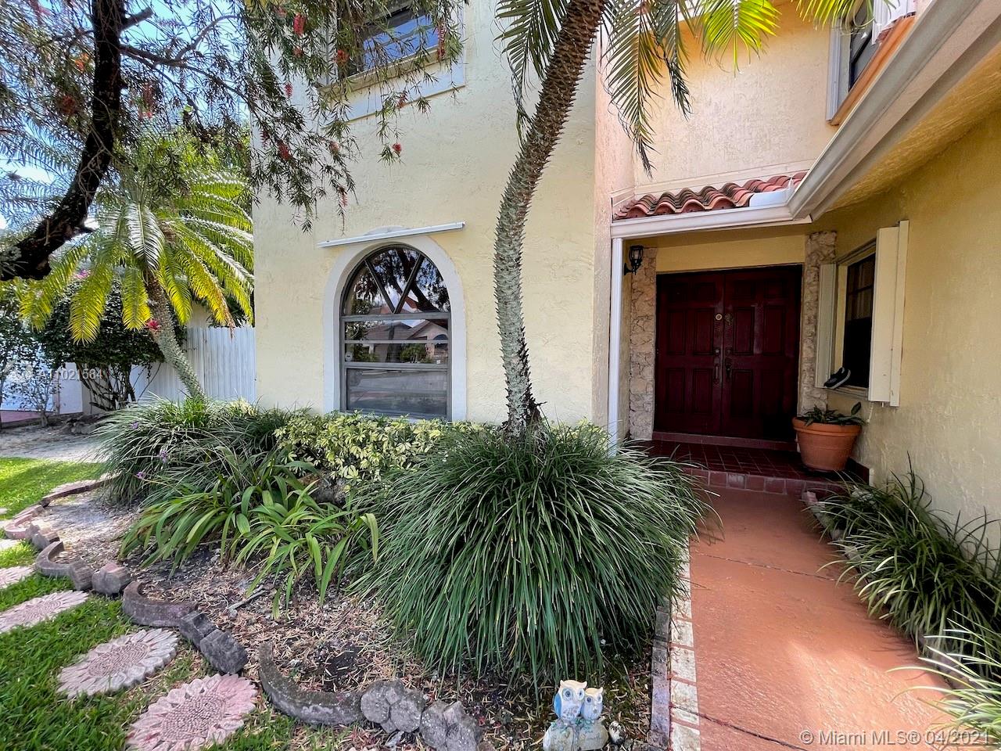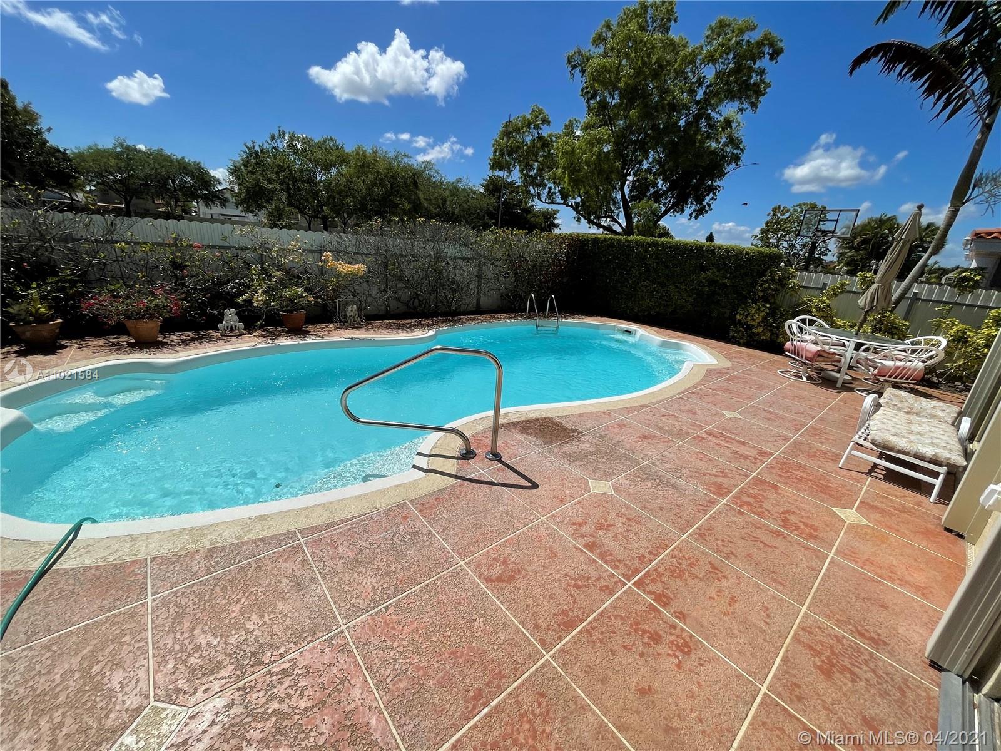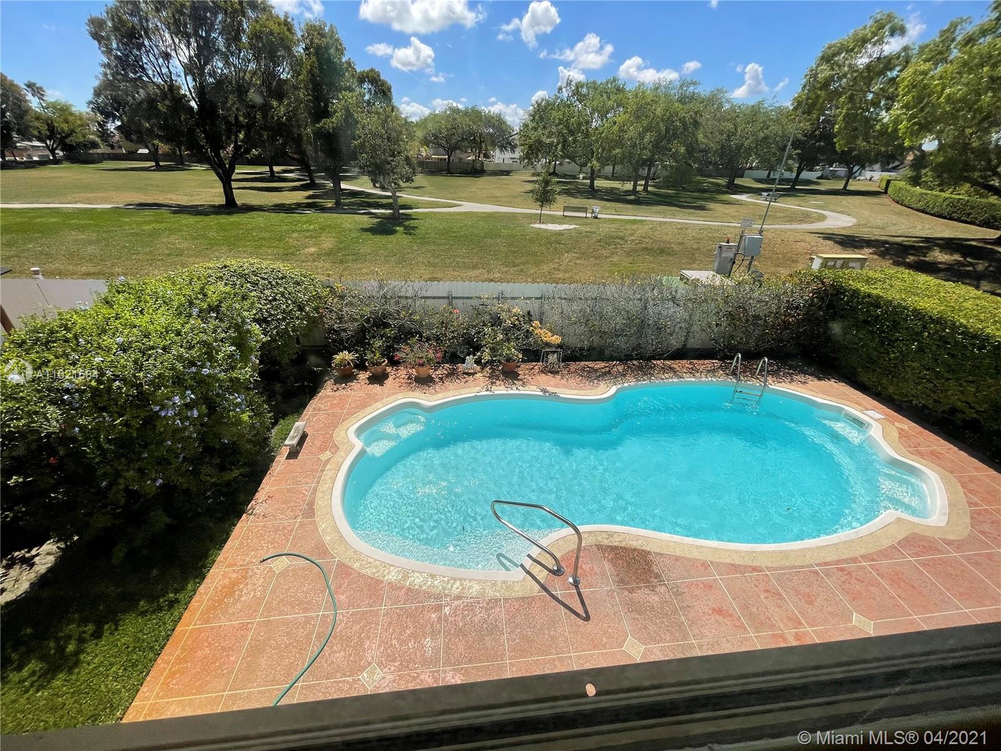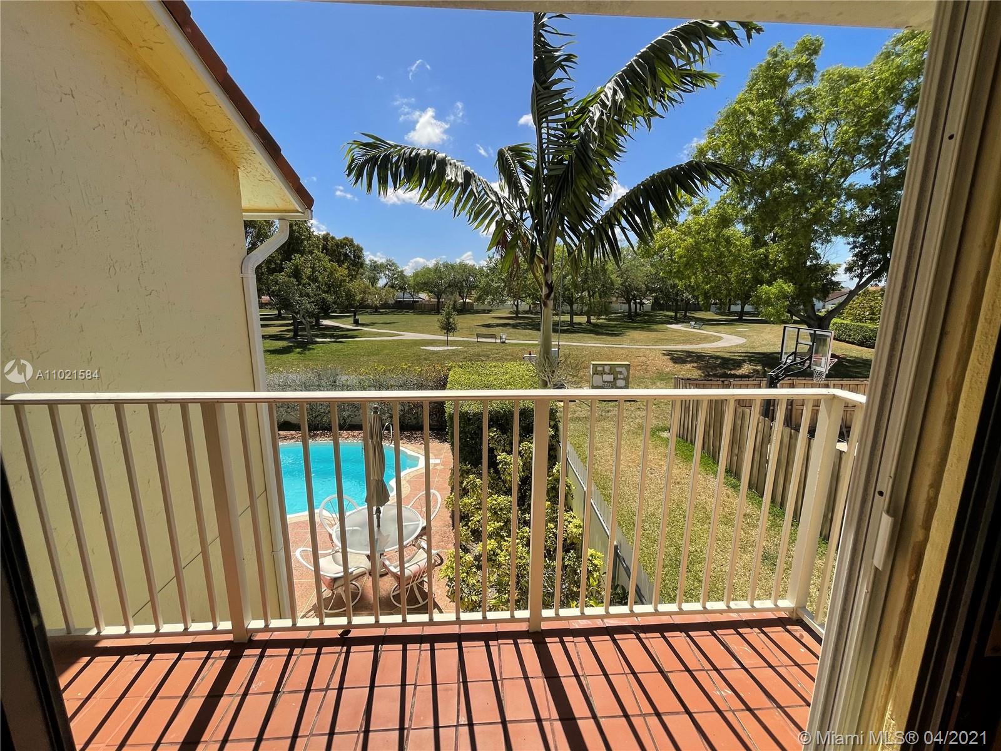$520,000
$510,000
2.0%For more information regarding the value of a property, please contact us for a free consultation.
15334 SW 61st St Miami, FL 33193
4 Beds
4 Baths
2,078 SqFt
Key Details
Sold Price $520,000
Property Type Single Family Home
Sub Type Single Family Residence
Listing Status Sold
Purchase Type For Sale
Square Footage 2,078 sqft
Price per Sqft $250
Subdivision Westwind Lakes Sec 5
MLS Listing ID A11021584
Sold Date 06/04/21
Style Detached,Two Story
Bedrooms 4
Full Baths 3
Half Baths 1
Construction Status New Construction
HOA Y/N No
Year Built 1988
Annual Tax Amount $2,949
Tax Year 2020
Contingent Sale Of Other Property
Lot Size 5,505 Sqft
Property Description
Well maintained cozy corner house with pool and tranquil park behind it. Original owner. Quiet neighborhood with good schools. Great place to a raise a family. Nice garden area with delicious mango tree. and a lot of parking space.
Location
State FL
County Miami-dade County
Community Westwind Lakes Sec 5
Area 49
Interior
Interior Features Bedroom on Main Level, Dining Area, Separate/Formal Dining Room, First Floor Entry, Living/Dining Room, Upper Level Master, Walk-In Closet(s)
Heating Central
Cooling Electric
Flooring Ceramic Tile
Appliance Dryer, Electric Range, Disposal, Microwave, Refrigerator, Washer
Exterior
Exterior Feature Awning(s), Balcony, Fence, Fruit Trees, Patio, Storm/Security Shutters
Parking Features Attached
Garage Spaces 2.0
Pool In Ground, Pool
View Garden
Roof Type Other
Porch Balcony, Open, Patio
Garage Yes
Building
Lot Description < 1/4 Acre
Faces Northeast
Story 2
Sewer Public Sewer
Water Public, Well
Architectural Style Detached, Two Story
Level or Stories Two
Structure Type Block
Construction Status New Construction
Schools
Elementary Schools Roberts; Jane S.
High Schools Ferguson John
Others
Senior Community No
Tax ID 30-49-28-020-0120
Acceptable Financing Cash, Conventional, FHA 203(k), FHA
Listing Terms Cash, Conventional, FHA 203(k), FHA
Financing Conventional
Read Less
Want to know what your home might be worth? Contact us for a FREE valuation!

Our team is ready to help you sell your home for the highest possible price ASAP
Bought with El Aleph Realty Corporation


