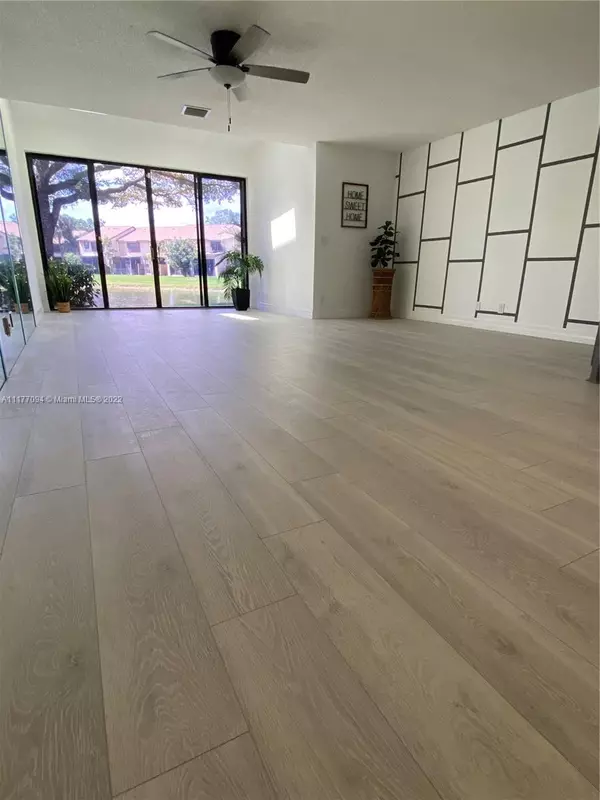$345,000
$369,900
6.7%For more information regarding the value of a property, please contact us for a free consultation.
3962 Cocoplum Cir #3671 Coconut Creek, FL 33063
2 Beds
3 Baths
1,343 SqFt
Key Details
Sold Price $345,000
Property Type Townhouse
Sub Type Townhouse
Listing Status Sold
Purchase Type For Sale
Square Footage 1,343 sqft
Price per Sqft $256
Subdivision Karanda Village 3-E Condo
MLS Listing ID A11177094
Sold Date 05/02/22
Bedrooms 2
Full Baths 2
Half Baths 1
Construction Status New Construction
HOA Fees $396/mo
HOA Y/N Yes
Year Built 1987
Annual Tax Amount $3,918
Tax Year 2021
Contingent 3rd Party Approval
Property Description
Fully renovated townhouse in the heart of Coconut Creek! 2 bedroom/2 and a half bath with a full lake view. White shaker kitchen cabinets with handmade ceramic tiles AND sparkle quartz. Lovely light gray waterproof laminate flooring throughout. Freshly painted with amazing accent walls to add a flare to your home design. Enjoy the cutest farmhouse guest bathroom as well as brand new bathroom cabinetry in both bedrooms. Lake views from entire downstairs and from your primary suite. BRAND NEW ROOF AND AC!!! Roof assessment is ALREADY PAID. Hurricane accordion shutters on every window. Privacy fence in the front and park right in front of your unit. ONLY CATS ARE ALLOWED PER ASSOCIATION. Pick up trucks allowed with 4 doors/short bed that's covered.
Location
State FL
County Broward County
Community Karanda Village 3-E Condo
Area 3522
Direction Sample & Lyons: Lyons south right NW 34 Street To stop sign turn left. Right into Karanda 3 stop sign. right and follow to parking lot on the left.
Interior
Interior Features First Floor Entry, Living/Dining Room, Skylights, Upper Level Master
Heating Central
Cooling Central Air, Ceiling Fan(s)
Flooring Other
Window Features Skylight(s)
Appliance Dryer, Dishwasher, Electric Water Heater, Disposal, Ice Maker, Microwave, Refrigerator, Washer
Exterior
Exterior Feature Patio, Privacy Wall, Storm/Security Shutters
Pool Association
Amenities Available Basketball Court, Clubhouse, Fitness Center, Playground, Pool, Tennis Court(s), Trail(s)
Waterfront Description Lake Front
View Y/N Yes
View Lake
Porch Patio
Garage No
Building
Structure Type Block
Construction Status New Construction
Others
Pets Allowed Cats OK, Yes
HOA Fee Include Amenities,Common Areas,Maintenance Grounds,Maintenance Structure,Roof,Sewer,Trash,Water
Senior Community No
Tax ID 484219CK0050
Security Features Smoke Detector(s)
Acceptable Financing Cash, Conventional, FHA
Listing Terms Cash, Conventional, FHA
Financing Conventional
Pets Allowed Cats OK, Yes
Read Less
Want to know what your home might be worth? Contact us for a FREE valuation!

Our team is ready to help you sell your home for the highest possible price ASAP
Bought with Realty Standard Inc





