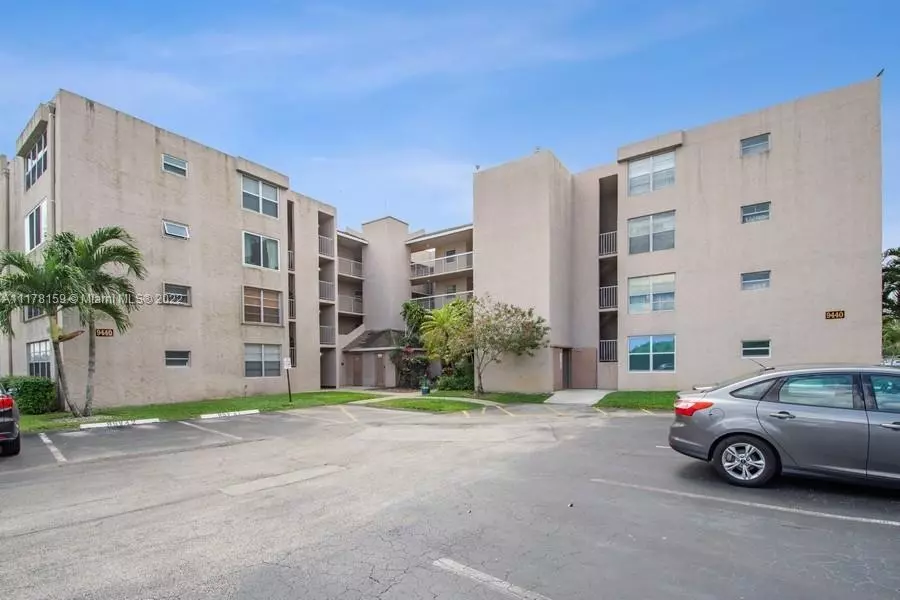$205,000
$190,000
7.9%For more information regarding the value of a property, please contact us for a free consultation.
9440 Tangerine Pl #301 Davie, FL 33324
2 Beds
2 Baths
1,100 SqFt
Key Details
Sold Price $205,000
Property Type Condo
Sub Type Condominium
Listing Status Sold
Purchase Type For Sale
Square Footage 1,100 sqft
Price per Sqft $186
Subdivision Tangerine Condo Of Pine I
MLS Listing ID A11178159
Sold Date 04/20/22
Bedrooms 2
Full Baths 2
Construction Status Resale
HOA Fees $464/qua
HOA Y/N Yes
Year Built 1978
Annual Tax Amount $1,039
Tax Year 2021
Contingent 3rd Party Approval
Property Description
Cozy move-in ready two-bedroom, two full bath condo with screened balcony on a golf course with a lakefront view awaits you. The condo is located in desirable Pine Island Ridge on the third-floor access via the elevator. Living room/dining combo area is bright and airy with a view of the lake. Kitchen offers tons of cabinets, prep space and stainless-steel appliances. Master bedroom has its own shower/tub combo. Tile flooring throughout the condo. Some of the amenities covered by the HOA include tennis courts, clubhouse, pool, golf course, exercise room, maintenance and much more. Documented Emotional Support Animal Allowed. *Must live in unit two years before you are allowed to rent*. Conveniently located next to 595, this property is a must see. Don't miss out, schedule a showing today!
Location
State FL
County Broward County
Community Tangerine Condo Of Pine I
Area 3880
Direction Take exit 4 on I-595 W on FL-84 W. Follow FL84-W and take right on Pine Ridge Dr. Follow Pine Ridge Drive to Tangerine Place. Building will be in the far back part of the Tangerine complex.
Interior
Interior Features Bedroom on Main Level, Elevator, Family/Dining Room, Main Living Area Entry Level, Third Floor Entry
Heating Central, Electric
Cooling Central Air, Electric
Flooring Tile, Vinyl
Furnishings Unfurnished
Window Features Impact Glass
Appliance Dishwasher, Electric Range, Electric Water Heater, Disposal, Microwave, Refrigerator
Laundry Common Area
Exterior
Exterior Feature Balcony
Pool Association
Community Features Golf Course Community
Utilities Available Cable Available
Amenities Available Billiard Room, Clubhouse, Fitness Center, Golf Course, Laundry, Pool, Tennis Court(s), Trail(s), Elevator(s)
Waterfront Description Lake Front
View Y/N Yes
View Lake
Porch Balcony, Screened
Garage No
Building
Lot Description On Golf Course
Structure Type Block
Construction Status Resale
Schools
Elementary Schools Fox Trail
Middle Schools Indian Ridge
High Schools Western
Others
Pets Allowed Conditional, No
HOA Fee Include Common Areas,Cable TV,Golf,Laundry,Maintenance Grounds,Maintenance Structure,Parking,Recreation Facilities,Roof,Sewer,Trash,Water
Senior Community No
Tax ID 504117CB0150
Security Features Smoke Detector(s)
Acceptable Financing Cash, Conventional, FHA, VA Loan
Listing Terms Cash, Conventional, FHA, VA Loan
Financing Cash
Special Listing Condition Listed As-Is
Pets Allowed Conditional, No
Read Less
Want to know what your home might be worth? Contact us for a FREE valuation!

Our team is ready to help you sell your home for the highest possible price ASAP
Bought with LoKation





