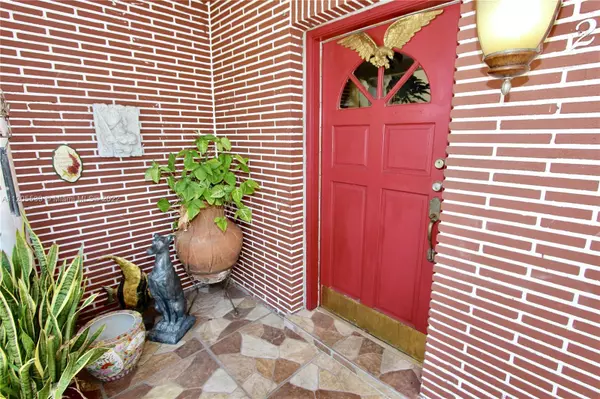$549,000
$549,000
For more information regarding the value of a property, please contact us for a free consultation.
20220 NE 14th Ave Miami, FL 33179
6 Beds
5 Baths
1,914 SqFt
Key Details
Sold Price $549,000
Property Type Single Family Home
Sub Type Single Family Residence
Listing Status Sold
Purchase Type For Sale
Square Footage 1,914 sqft
Price per Sqft $286
Subdivision Mansionette Homes Sec 2
MLS Listing ID A11205539
Sold Date 08/12/22
Style Detached,Tri-Level
Bedrooms 6
Full Baths 4
Half Baths 1
Construction Status New Construction
HOA Y/N Yes
Year Built 1954
Annual Tax Amount $1,454
Tax Year 2021
Contingent No Contingencies
Lot Size 8,400 Sqft
Property Description
TRI LEVEL MANSIONETTE HOME WITH SIX (6) BEDROOMS FOUR & HALF (4.5) BATHS LOCATED IN IVES ESTATES, AWAITS A LARGE FAMILY! THIS IS A LARGE AND SPACIOUS HOUSE WITH IN LAW QUARTERS. NICE COVERED PATIO! FENCED IN LARGE YARD WITH AVOCADO, BANANNA AND SOUR ORANGE TREES! NICE GRANITE & WOOD KITCHEN WITH SNACK BAR! LARGE LIVING ROOM/GREAT ROOM & DINING ROOM! IDEAL LOCATION TO WALK TO GOOD SCHOOLS! CLOSE TO I-95, TWO (2) AIRPORTS, BEACHES, AVENTURA MALL, HARD ROCK STADIUM, HARD ROCK HOTEL, FIU, TRI-RAIL, BRIGHTLINE & GULFSTREAM VILLAGE! EASY TO SHOW!
Location
State FL
County Miami-dade County
Community Mansionette Homes Sec 2
Area 12
Direction TAKE IVES DAIRY ROAD HEADING EAST TO N.E. 14TH AVENUE. MAKE A RIGHT AT THE LIGHT AND GO STRAIGHT DOWN TO 20220, WHICH WILL BE DOWN ON YOUR RIGHT HAND SIDE.
Interior
Interior Features Breakfast Bar, Breakfast Area, Entrance Foyer, Living/Dining Room, Upper Level Master, Walk-In Closet(s)
Heating Central, Electric
Cooling Central Air, Ceiling Fan(s), Electric
Flooring Tile, Wood
Appliance Dryer, Electric Range, Electric Water Heater, Refrigerator, Washer
Exterior
Exterior Feature Fence, Fruit Trees, Patio, Shed
Pool None
Community Features Tennis Court(s)
Utilities Available Cable Available
View Garden
Roof Type Shingle
Street Surface Paved
Porch Patio
Garage No
Building
Lot Description < 1/4 Acre
Faces East
Sewer Septic Tank
Water Public
Architectural Style Detached, Tri-Level
Level or Stories Multi/Split
Additional Building Shed(s)
Structure Type Block
Construction Status New Construction
Schools
Elementary Schools Ives; Madie
Middle Schools Highland Oaks
High Schools Michael Krop
Others
Pets Allowed Dogs OK, Yes
Senior Community No
Tax ID 30-12-32-001-1630
Acceptable Financing Cash, Conventional
Listing Terms Cash, Conventional
Financing Cash
Special Listing Condition Listed As-Is
Pets Allowed Dogs OK, Yes
Read Less
Want to know what your home might be worth? Contact us for a FREE valuation!

Our team is ready to help you sell your home for the highest possible price ASAP
Bought with Julies Realty, LLC





