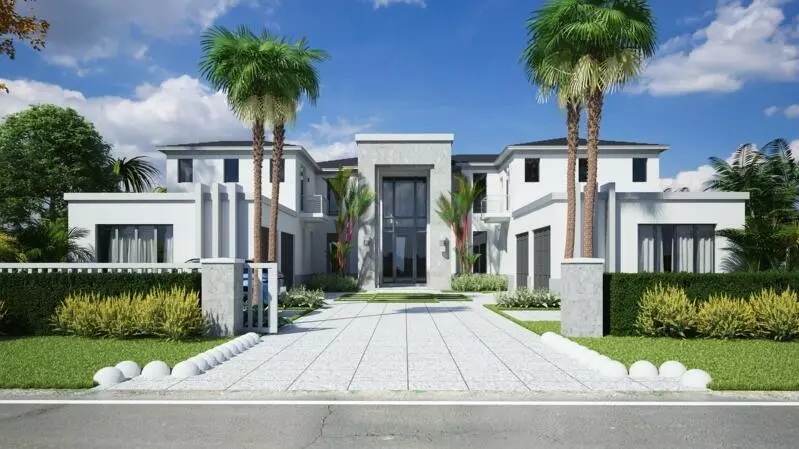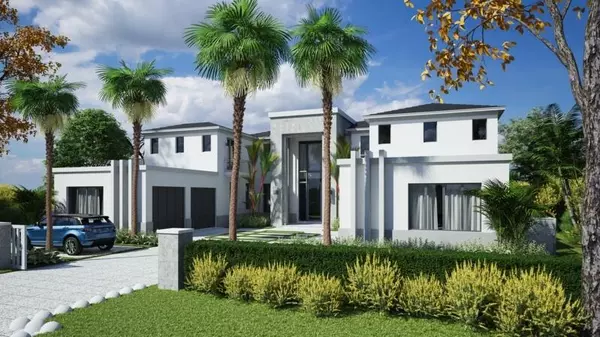Bought with Waterfront Properties & Club C
$9,850,000
$11,000,000
10.5%For more information regarding the value of a property, please contact us for a free consultation.
114 Quayside DR Jupiter, FL 33477
5 Beds
6.3 Baths
7,767 SqFt
Key Details
Sold Price $9,850,000
Property Type Single Family Home
Sub Type Single Family Detached
Listing Status Sold
Purchase Type For Sale
Square Footage 7,767 sqft
Price per Sqft $1,268
Subdivision Admirals Cove
MLS Listing ID RX-10847926
Sold Date 02/17/23
Style Contemporary
Bedrooms 5
Full Baths 6
Half Baths 3
Construction Status Under Construction
Membership Fee $225,000
HOA Fees $826/mo
HOA Y/N Yes
Year Built 2022
Annual Tax Amount $50,870
Tax Year 2022
Lot Size 0.460 Acres
Property Description
NEW CONSTRUCTION! TO BE COMPLETED EARLY 2023! Luxury at its finest, this beautiful home will be complete with nothing but the best!! Custom imported Kitchen with Bluestar ovens and gas cooktop, Italian Quartize countertops, Thermador refrigerator and freezers. Prep kitchen with Gaggenau refrigerator. For the wine lovers, there is the option of a 2000 bottle wine wall w/floor to ceiling glass, custom elevator, a spectacular clubroom great for entertaining. Fabulous Primary suite offers 2 separate baths with custom cabinets and tops. Tiling throughout the home is 48x48 Italian Porcelain tile. Pool and Spa with great outdoor kitchen to enjoy Florida living. Dock can accommodate for a large boat.
Location
State FL
County Palm Beach
Community Admirals Cove
Area 5100
Zoning R1(cit
Rooms
Other Rooms Family, Laundry-Inside, Laundry-Util/Closet, Pool Bath, Recreation
Master Bath 2 Master Baths, Mstr Bdrm - Upstairs, Separate Shower, Separate Tub
Interior
Interior Features Bar, Closet Cabinets, Elevator, Entry Lvl Lvng Area, Foyer, Kitchen Island, Split Bedroom, Volume Ceiling, Walk-in Closet, Wet Bar
Heating Central, Zoned
Cooling Central, Zoned
Flooring Marble
Furnishings Unfurnished
Exterior
Exterior Feature Built-in Grill, Covered Balcony, Covered Patio, Custom Lighting, Deck, Open Balcony, Open Patio, Summer Kitchen
Parking Features 2+ Spaces, Driveway, Garage - Attached, Golf Cart
Garage Spaces 4.0
Pool Heated, Inground, Spa
Community Features Gated Community
Utilities Available Cable, Electric, Gas Natural, Public Sewer, Public Water
Amenities Available Boating, Cafe/Restaurant, Clubhouse, Dog Park, Fitness Center, Game Room, Golf Course, Pickleball, Playground, Pool, Putting Green, Spa-Hot Tub, Tennis
Waterfront Description Interior Canal,Navigable,No Fixed Bridges,Ocean Access
Water Access Desc Attended,Electric Available,Full Service,Marina,Private Dock,Up to 30 Ft Boat,Up to 40 Ft Boat,Up to 50 Ft Boat,Up to 60 Ft Boat,Up to 70 Ft Boat,Water Available,Yacht Club
View Canal, Pool
Roof Type Concrete Tile
Exposure South
Private Pool Yes
Building
Lot Description 1/4 to 1/2 Acre
Story 2.00
Foundation Block, CBS, Concrete
Construction Status Under Construction
Others
Pets Allowed Restricted
HOA Fee Include Cable,Common Areas
Senior Community No Hopa
Restrictions Buyer Approval,Tenant Approval
Security Features Gate - Manned,Security Patrol,Security Sys-Owned
Acceptable Financing Cash, Conventional
Horse Property No
Membership Fee Required Yes
Listing Terms Cash, Conventional
Financing Cash,Conventional
Read Less
Want to know what your home might be worth? Contact us for a FREE valuation!

Our team is ready to help you sell your home for the highest possible price ASAP





