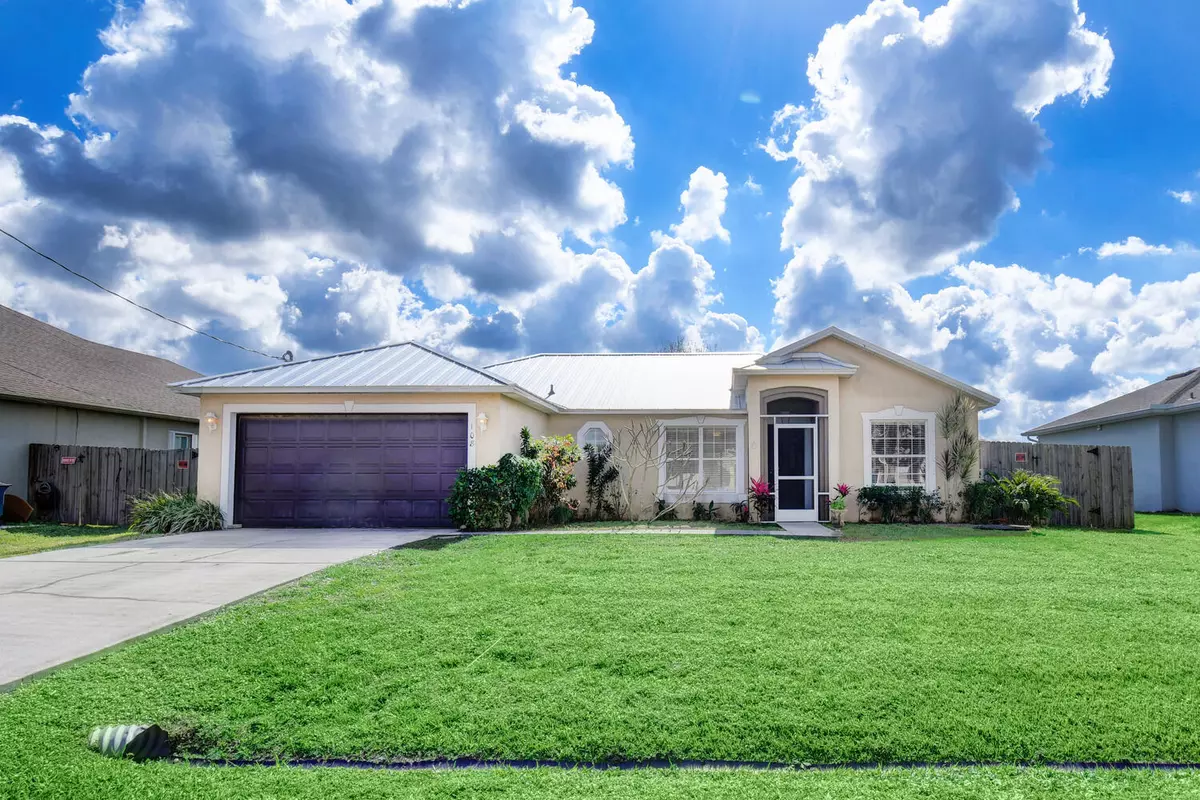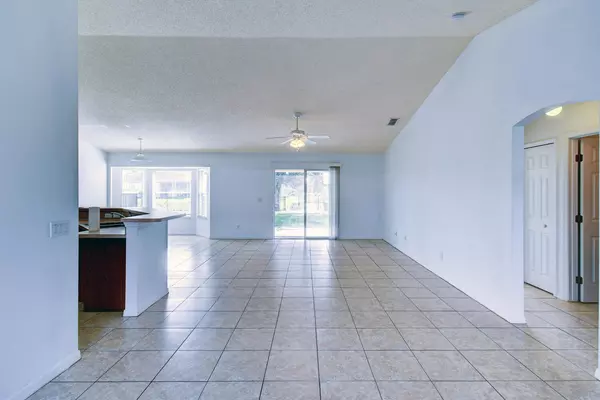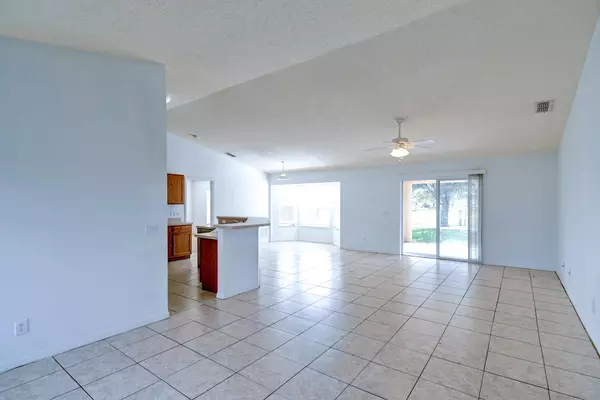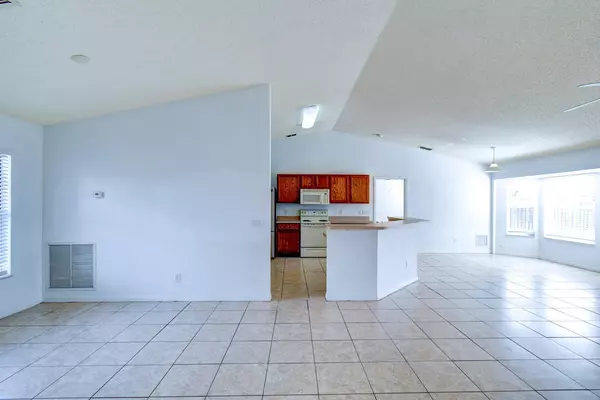Bought with Premier Brokers International
$365,000
$369,000
1.1%For more information regarding the value of a property, please contact us for a free consultation.
108 SW Milburn CIR Port Saint Lucie, FL 34953
3 Beds
2 Baths
1,608 SqFt
Key Details
Sold Price $365,000
Property Type Single Family Home
Sub Type Single Family Detached
Listing Status Sold
Purchase Type For Sale
Square Footage 1,608 sqft
Price per Sqft $226
Subdivision Port St Lucie Section 34
MLS Listing ID RX-10857916
Sold Date 02/28/23
Style < 4 Floors
Bedrooms 3
Full Baths 2
Construction Status Resale
HOA Y/N No
Year Built 2006
Annual Tax Amount $6,029
Tax Year 2022
Lot Size 10,000 Sqft
Property Description
Best Value in desirable Becker Ridge! This solid CBS home boasts a split floor plan, fully-fenced back yard, a brand-new standing seam metal roof and new Luxury Vinyl Plank flooring in the bedrooms. This location offers easy access to everything! Conveniently located off Becker Rd between the Turnpike and I-95, you are just a short drive to the beach, shopping, restaurants, and entertainment. The open floor plan allows plenty of room to stretch out. The large windows throughout the home coax the sunlight inside allowing it to dance off the freshly painted walls to illuminate your space. The kitchen offers sufficient counter space and a great working triangle for the cook in the family. The countertop bar allows the kids to fuel up quickly before rushing out the door to catch the bus.
Location
State FL
County St. Lucie
Area 7720
Zoning RS-2PS
Rooms
Other Rooms Laundry-Inside
Master Bath Mstr Bdrm - Ground, Separate Shower, Separate Tub
Interior
Interior Features Kitchen Island, Split Bedroom
Heating Central, Electric
Cooling Ceiling Fan, Central
Flooring Tile, Vinyl Floor
Furnishings Unfurnished
Exterior
Exterior Feature Fence, Room for Pool, Screen Porch, Shed
Parking Features 2+ Spaces, Garage - Attached
Garage Spaces 2.0
Utilities Available Electric, Public Sewer, Public Water
Amenities Available None
Waterfront Description Basin
Roof Type Metal
Exposure North
Private Pool No
Building
Lot Description < 1/4 Acre
Story 1.00
Foundation CBS
Construction Status Resale
Others
Pets Allowed Yes
Senior Community No Hopa
Restrictions None
Acceptable Financing Cash, Conventional, FHA, VA
Horse Property No
Membership Fee Required No
Listing Terms Cash, Conventional, FHA, VA
Financing Cash,Conventional,FHA,VA
Read Less
Want to know what your home might be worth? Contact us for a FREE valuation!

Our team is ready to help you sell your home for the highest possible price ASAP





