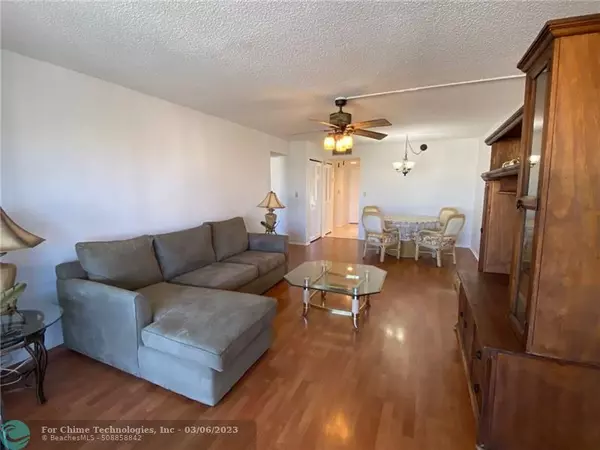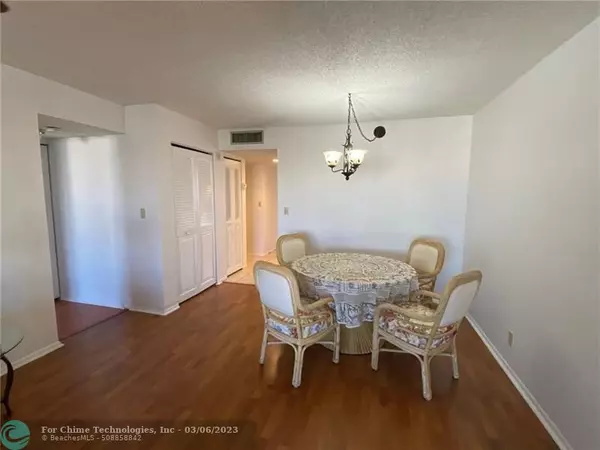$125,000
$120,000
4.2%For more information regarding the value of a property, please contact us for a free consultation.
6193 Rock Island Rd #503 Tamarac, FL 33319
1 Bed
1.5 Baths
808 SqFt
Key Details
Sold Price $125,000
Property Type Condo
Sub Type Condo
Listing Status Sold
Purchase Type For Sale
Square Footage 808 sqft
Price per Sqft $154
Subdivision The Gate
MLS Listing ID F10364113
Sold Date 03/03/23
Style Condo 5+ Stories
Bedrooms 1
Full Baths 1
Half Baths 1
Construction Status Resale
HOA Fees $290/mo
HOA Y/N Yes
Year Built 1978
Annual Tax Amount $526
Tax Year 2021
Property Description
ALL AGES! NO RENTING ALLOWED - Check out this freshly painted, very spacious 1 bed 1.5 bath penthouse condo with an enclosed porch and great views of the pool & tennis courts. The porch has been divided with a wall that can be easily taken down. This home has very beautiful remodeled bathrooms with real wood cabinets & granite counters. Shower has beautiful stone tiles. Bedroom is also very spacious & has a large walk-in closet with a separate linen closet. Kitchen is original & in excellent condition. There is Laminate flooring throughout and tiles in the kitchen. Comes with a washer and dryer and storage room. The home is ready for its new owner. Close to all major highways (Turnpike is about 5 minutes away) shopping, malls, restaurants, entertainment, about 20 minutes from the beach!
Location
State FL
County Broward County
Community The Gate
Area Tamarac/Snrs/Lderhl (3650-3670;3730-3750;3820-3850)
Building/Complex Name The Gate
Rooms
Bedroom Description Entry Level
Other Rooms Storage Room
Dining Room Dining/Living Room
Interior
Interior Features Elevator, Foyer Entry, Pantry, Walk-In Closets
Heating Electric Heat
Cooling Ceiling Fans, Central Cooling
Flooring Tile Floors, Vinyl Floors
Equipment Dishwasher, Disposal, Dryer, Electric Range, Elevator, Refrigerator, Washer, Washer/Dryer Hook-Up
Furnishings Partially Furnished
Exterior
Exterior Feature Barbeque
Amenities Available Elevator, Pool, Tennis, Trash Chute
Water Access N
Private Pool No
Building
Unit Features Pool Area View,Tennis Court View
Foundation Cbs Construction
Unit Floor 5
Construction Status Resale
Others
Pets Allowed Yes
HOA Fee Include 290
Senior Community No HOPA
Restrictions No Corporate Buyer,No Lease
Security Features No Burglar Alarm
Acceptable Financing Cash, Conventional
Membership Fee Required No
Listing Terms Cash, Conventional
Special Listing Condition As Is
Pets Allowed Size Limit
Read Less
Want to know what your home might be worth? Contact us for a FREE valuation!

Our team is ready to help you sell your home for the highest possible price ASAP

Bought with Realty One Group Engage






