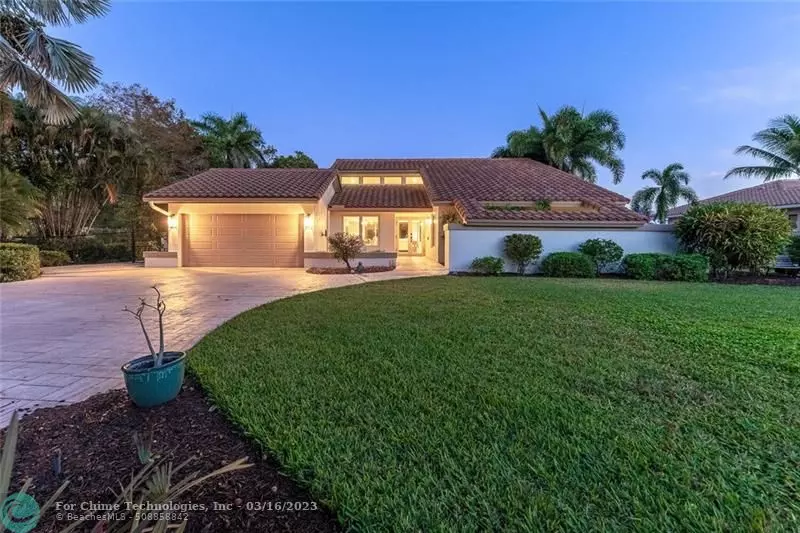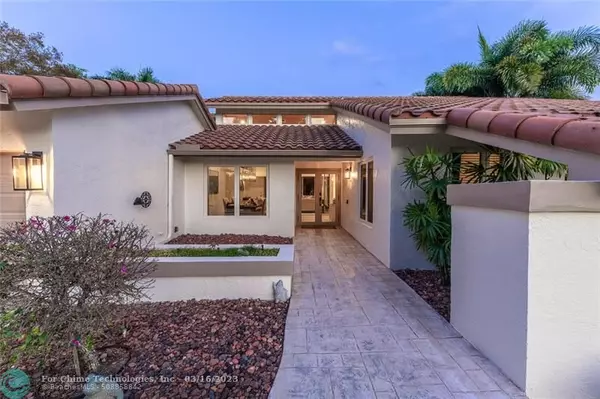$1,200,000
$1,200,000
For more information regarding the value of a property, please contact us for a free consultation.
6250 NW 72nd Way Parkland, FL 33067
4 Beds
2.5 Baths
3,232 SqFt
Key Details
Sold Price $1,200,000
Property Type Single Family Home
Sub Type Single
Listing Status Sold
Purchase Type For Sale
Square Footage 3,232 sqft
Price per Sqft $371
Subdivision Pine Tree Estates
MLS Listing ID F10366952
Sold Date 03/16/23
Style Pool Only
Bedrooms 4
Full Baths 2
Half Baths 1
Construction Status Resale
HOA Y/N No
Year Built 1987
Annual Tax Amount $10,794
Tax Year 2022
Lot Size 1.080 Acres
Property Description
Stop your search - this house has EVERYTHING! Situated on a 1.08 acre lot in beautiful Pine Tree Estates, this gorgeous house has been renovated from top to bottom, including: NEW ROOF; HURRICANE IMPACT WINDOWS/DOORS throughout; full house generator; new a/c & duct work; absolutely STUNNING CUSTOM KITCHEN w/2 islands, wood cabinets, quartz countertops, copper farm sink & Thermador appliances (including 75 bottle wine refrigerator); new interior light fixtures; new wood tile floors in all living areas; new baseboards; wood burning fireplace w/new limestone accent wall; new wood ceilings; new spray in insulation; newly painted exterior & all new exterior lighting; outdoor fire pit; custom-built kids' play house and more! Separate gym/office that could be used for anything! No HOA!
Location
State FL
County Broward County
Area North Broward 441 To Everglades (3611-3642)
Zoning AE-2
Rooms
Bedroom Description Entry Level
Other Rooms Cottage, Family Room, Guest House, Utility Room/Laundry
Interior
Interior Features Kitchen Island, Fireplace, Roman Tub, Vaulted Ceilings, Walk-In Closets
Heating Central Heat, Electric Heat
Cooling Central Cooling, Electric Cooling
Flooring Carpeted Floors, Tile Floors
Equipment Dishwasher, Disposal, Dryer, Electric Range, Electric Water Heater, Microwave, Refrigerator, Washer
Exterior
Exterior Feature Exterior Lighting, Fence, High Impact Doors, Patio
Parking Features Attached
Garage Spaces 3.0
Pool Below Ground Pool
Water Access N
View Garden View
Roof Type Curved/S-Tile Roof
Private Pool No
Building
Lot Description 1 To Less Than 2 Acre Lot
Foundation Cbs Construction
Sewer Septic Tank
Water Well Water
Construction Status Resale
Others
Pets Allowed Yes
Senior Community No HOPA
Restrictions Other Restrictions
Acceptable Financing Cash, Conventional
Membership Fee Required No
Listing Terms Cash, Conventional
Pets Allowed Horses Allowed
Read Less
Want to know what your home might be worth? Contact us for a FREE valuation!

Our team is ready to help you sell your home for the highest possible price ASAP

Bought with Keller Williams Realty - Welli





