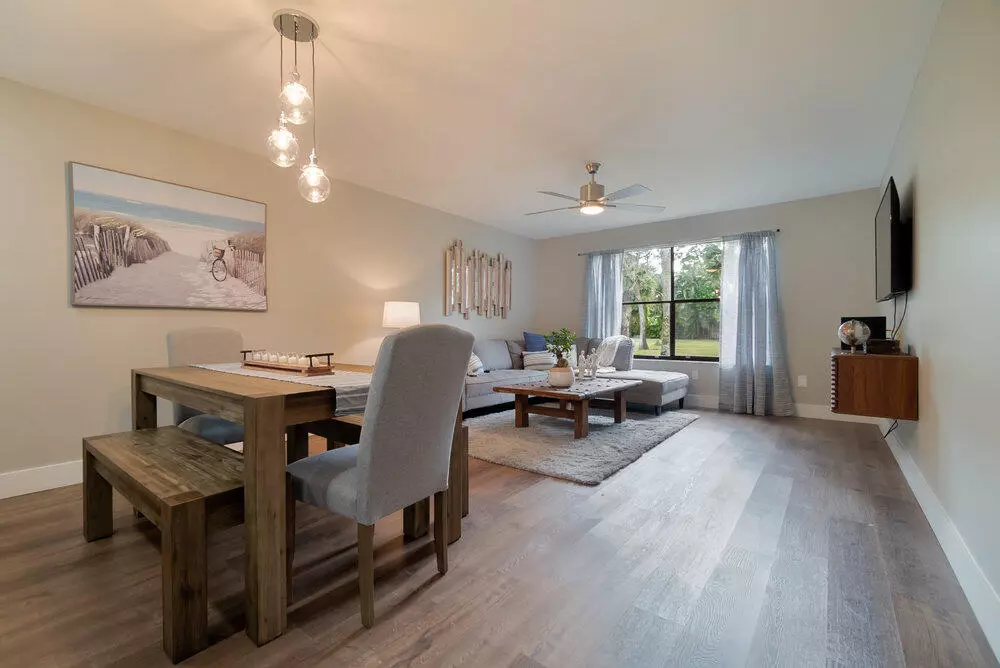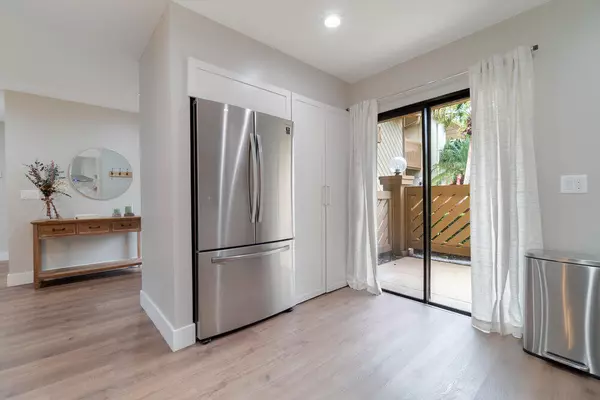Bought with EXP Realty LLC
$340,000
$365,000
6.8%For more information regarding the value of a property, please contact us for a free consultation.
13033 Northshire TRL 21 Wellington, FL 33414
3 Beds
2 Baths
1,300 SqFt
Key Details
Sold Price $340,000
Property Type Condo
Sub Type Condo/Coop
Listing Status Sold
Purchase Type For Sale
Square Footage 1,300 sqft
Price per Sqft $261
Subdivision Sheffield Woods At Wellington Condo
MLS Listing ID RX-10865568
Sold Date 03/15/23
Bedrooms 3
Full Baths 2
Construction Status Resale
HOA Fees $396/mo
HOA Y/N Yes
Year Built 1985
Annual Tax Amount $4,068
Tax Year 2022
Lot Size 1.000 Acres
Property Description
Unique opportunity in the Sheffield Woods community. Completely renovated from stud, the stunning and breathtaking apartment will captivate you. From its entrance door to the covered patio, this apartment is unique in its kind. The kitchen has been renovated featuring gorgeous white maple cabinets, with white quartz counter top, and new stainless steel appliances. The apartment is being sold turnkey. The master bathroom was also updated featuring a glass door, two sinks, and ample space to provide its residents a unique experience. This unit has been remodeled to perfection to indulge the most sophisticated buyer! The AC and water heater are also less than two years old.The patio opens up to an amazing green area away from the city noises. Located in a A-Rated school, this one will no last
Location
State FL
County Palm Beach
Area 5520
Zoning Residential
Rooms
Other Rooms Laundry-Inside, Storage
Master Bath Dual Sinks, Separate Shower
Interior
Interior Features Built-in Shelves, Closet Cabinets, Stack Bedrooms, Walk-in Closet
Heating Central, Electric
Cooling Central, Electric
Flooring Ceramic Tile, Vinyl Floor
Furnishings Furnished,Turnkey
Exterior
Parking Features Assigned, Guest
Utilities Available Cable, Electric, Public Sewer, Public Water
Amenities Available Picnic Area, Pool
Waterfront Description None
View Garden
Exposure East
Private Pool No
Building
Lot Description 1 to < 2 Acres
Story 2.00
Unit Features Corner
Foundation Frame, Stucco, Woodside
Unit Floor 1
Construction Status Resale
Schools
Elementary Schools Wellington Elementary School
Middle Schools Wellington Landings Middle
High Schools Wellington High School
Others
Pets Allowed Restricted
HOA Fee Include Cable,Common Areas,Insurance-Bldg,Lawn Care,Legal/Accounting,Maintenance-Exterior,Manager,Pest Control,Pool Service,Reserve Funds,Roof Maintenance
Senior Community No Hopa
Restrictions Buyer Approval,Interview Required,Lease OK,Lease OK w/Restrict,Maximum # Vehicles,No Motorcycle,No Truck,Tenant Approval
Acceptable Financing Cash, Conventional
Horse Property No
Membership Fee Required No
Listing Terms Cash, Conventional
Financing Cash,Conventional
Pets Allowed Number Limit, Size Limit
Read Less
Want to know what your home might be worth? Contact us for a FREE valuation!

Our team is ready to help you sell your home for the highest possible price ASAP





